Camerette per Bambini moderne - Foto e idee per arredare
Filtra anche per:
Budget
Ordina per:Popolari oggi
41 - 60 di 771 foto
1 di 3
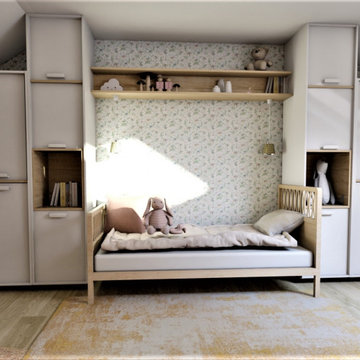
J'ai réfléchi ce projet comme un lieu propice au développement de l'enfant et à son imaginaire....
La chambre sera évolutive, au niveau du lit comme au niveau du bureau.
Le choix des couleurs s'est porté sur le magnifique papier peint @cole_and_son_wallpapers et un beau terracotta.
Avec des détails de matières naturelles tel que le rotin
Belle journée à vous!
#montessori #chambrebebefille #chambrefille #chambreterracotta #décoratrice #scandinavehome #scandinavian #douceur #home #interiordesign #decor #hkliving #jldecorr #decorationinterieur #decoration #jeannepezeril #coachingdeco #visitedeco #perspective #planchedestyle
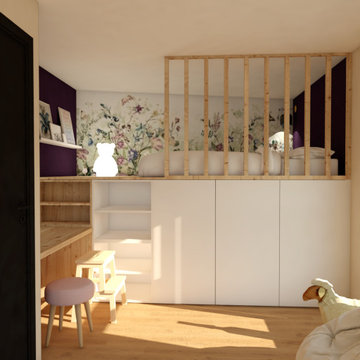
Les chambres des enfants se situent dans la pointe de la maison et sont assez petites. Afin de pouvoir récupérer de l'espace jeux, nous avons crée une petite mezzanine permettant de placer des meubles de rangement en dessous.
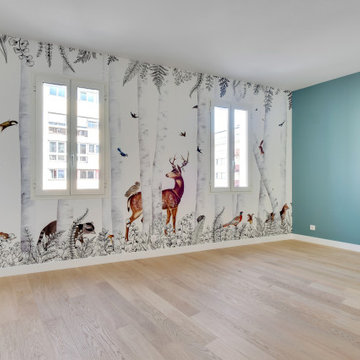
Ispirazione per una grande cameretta per bambini da 4 a 10 anni minimalista con pareti bianche, pavimento in legno massello medio, pavimento beige e carta da parati
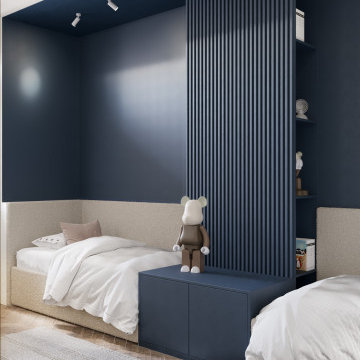
Foto di una piccola cameretta per bambini da 4 a 10 anni minimalista con parquet chiaro, soffitto ribassato e pannellatura
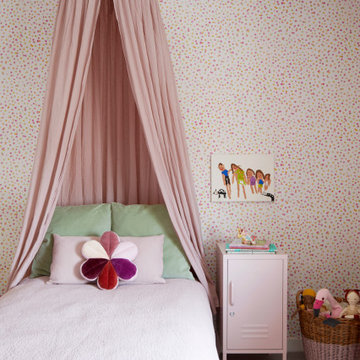
Esempio di una piccola cameretta per bambini da 4 a 10 anni moderna con pareti rosa, moquette, pavimento grigio e carta da parati
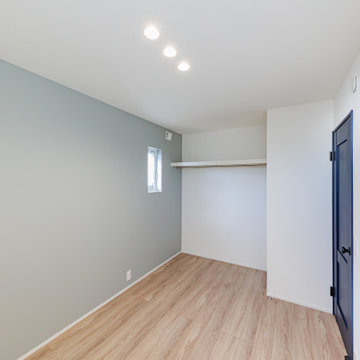
お子様の成長に合わせ、1つのお部屋として使うことも仕切りをつけて2つのお部屋として使うことも可能に。
扉は2つ設けることでレイアウトを変更したい時に気軽にお部屋の変更ができる。
Esempio di una cameretta per bambini minimalista di medie dimensioni con pareti grigie, parquet chiaro, pavimento beige, soffitto in carta da parati e carta da parati
Esempio di una cameretta per bambini minimalista di medie dimensioni con pareti grigie, parquet chiaro, pavimento beige, soffitto in carta da parati e carta da parati
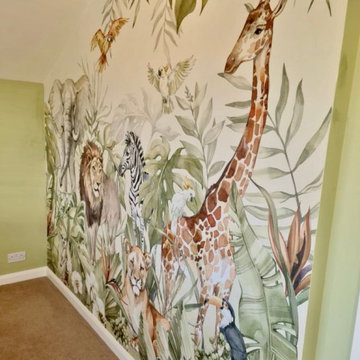
Children's Bedroom Transformation!!!!
Using the amazing Eudajmonia Wall Art and Albany Akeland Green Paint.
Foto di una cameretta per bambini minimalista con pareti verdi e carta da parati
Foto di una cameretta per bambini minimalista con pareti verdi e carta da parati
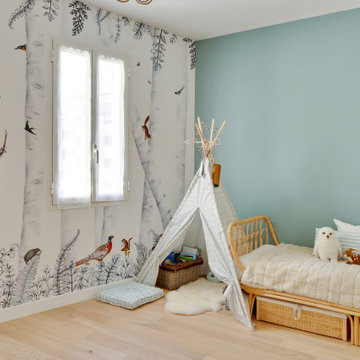
Ispirazione per una grande cameretta per bambini da 4 a 10 anni moderna con pareti bianche, pavimento in legno massello medio, pavimento beige e carta da parati
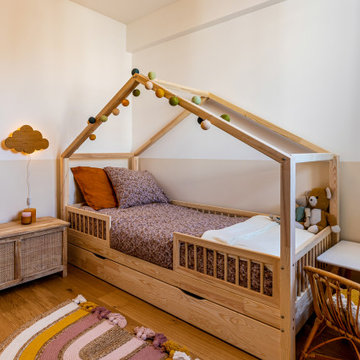
Foto di una cameretta per bambini da 4 a 10 anni minimalista di medie dimensioni con pareti beige, parquet chiaro, pavimento marrone e carta da parati
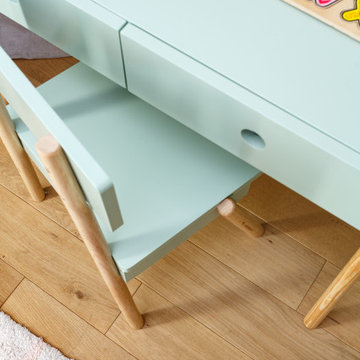
Nos clients, une famille avec 3 enfants, ont fait l'achat d'un bien de 124 m² dans l'Ouest Parisien. Ils souhaitaient adapter à leur goût leur nouvel appartement. Pour cela, ils ont fait appel à @advstudio_ai et notre agence.
L'objectif était de créer un intérieur au look urbain, dynamique, coloré. Chaque pièce possède sa palette de couleurs. Ainsi dans le couloir, on est accueilli par une entrée bleue Yves Klein et des étagères déstructurées sur mesure. Les chambres sont tantôt bleu doux ou intense ou encore vert d'eau. La SDB, elle, arbore un côté plus minimaliste avec sa palette de gris, noirs et blancs.
La pièce de vie, espace majeur du projet, possède plusieurs facettes. Elle est à la fois une cuisine, une salle TV, un petit salon ou encore une salle à manger. Conformément au fil rouge directeur du projet, chaque coin possède sa propre identité mais se marie à merveille avec l'ensemble.
Ce projet a bénéficié de quelques ajustements sur mesure : le mur de brique et le hamac qui donnent un côté urbain atypique au coin TV ; les bureaux, la bibliothèque et la mezzanine qui ont permis de créer des rangements élégants, adaptés à l'espace.
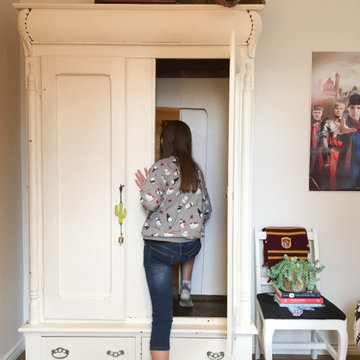
Laura created this secret room for her daughter, in 3 weeks. She documented it on her blog, The Colorado Nest.
FEATURED IN
NBC's TODAY
PopSugar
Germany's Brigette
Israel's Mako
Love What Matters
Apartment Therapy
China News
France's So Busy Girls
UK’s Daily Mail
South Korea’s Today
Australia’s Essential Kids
Rumble
NY’s Good Times
Daily Motion
Life Buzz
Sweden’s Epoch Times
Inspire More
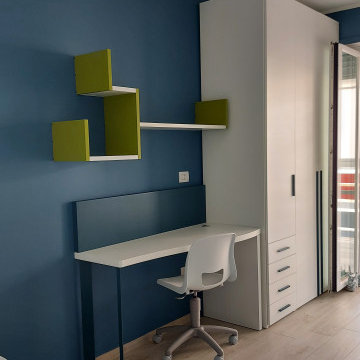
Dal progetto alla realizzazione, cameretta moretti compact progettata dal designer Ruggiero Napolitano
Esempio di una cameretta per bambini moderna con pavimento in gres porcellanato e carta da parati
Esempio di una cameretta per bambini moderna con pavimento in gres porcellanato e carta da parati
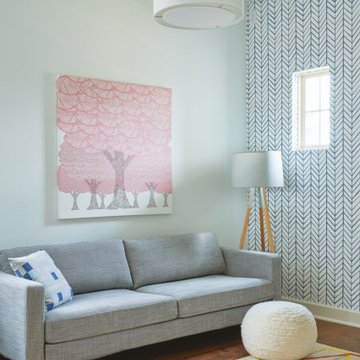
Breathe Design Studio helped this young family select their design finishes and furniture. Before the house was built, we were brought in to make selections from what the production builder offered and then make decisions about what to change after completion. Every detail from design to furnishing was accounted for from the beginning and the result is a serene modern home in the beautiful rolling hills of Bee Caves, Austin.
---
Project designed by the Atomic Ranch featured modern designers at Breathe Design Studio. From their Austin design studio, they serve an eclectic and accomplished nationwide clientele including in Palm Springs, LA, and the San Francisco Bay Area.
For more about Breathe Design Studio, see here: https://www.breathedesignstudio.com/
To learn more about this project, see here: https://www.breathedesignstudio.com/sereneproduction
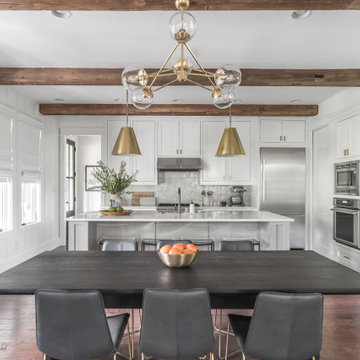
Idee per una cameretta per bambini minimalista di medie dimensioni con pareti bianche, parquet scuro, travi a vista e pareti in perlinato
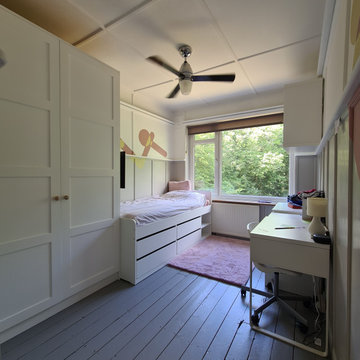
Anothe great client photo of their IKEA PAX wardrobes with our 4 panel wardrobe doors.
These have made such an impact over the past year and it is great to see them being put to use in such a beautiful room.
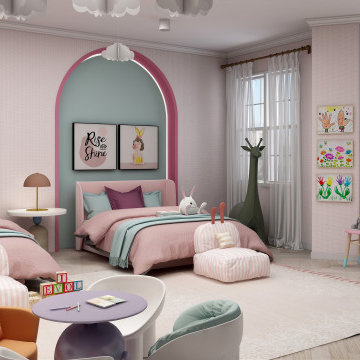
this twin bedroom custom design features a colorful vibrant room with an all-over pink wallpaper design, a custom built-in bookcase, and a reading area as well as a custom built-in desk area.
the opposed wall features two recessed arched nooks with indirect light to ideally position the twin's beds.
the rest of the room showcases resting, playing areas where the all the fun activities happen.
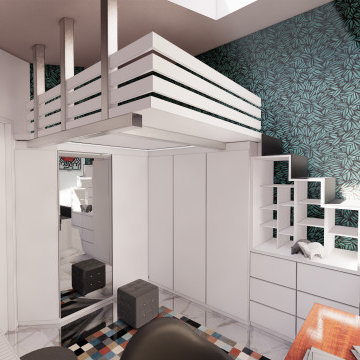
realizzazione di soppalco con cabina armadio sottostante per liberare spazio nella cameretta
Immagine di una piccola e In mansarda cameretta per bambini moderna con carta da parati e pavimento in marmo
Immagine di una piccola e In mansarda cameretta per bambini moderna con carta da parati e pavimento in marmo
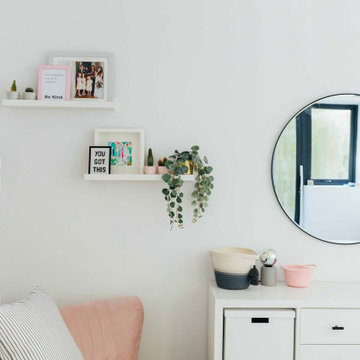
The soft shades of pink and white give a bright and welcoming feel to this children's bedroom.
Esempio di una cameretta per bambini da 4 a 10 anni moderna di medie dimensioni con carta da parati
Esempio di una cameretta per bambini da 4 a 10 anni moderna di medie dimensioni con carta da parati
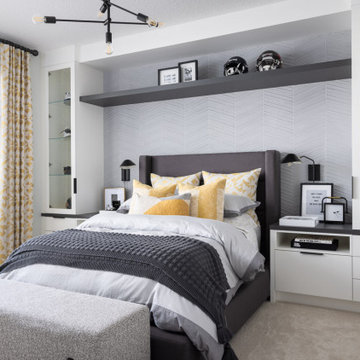
Our delightful clients initially hired us to update their three teenagers bedrooms.
Since then, we have updated their formal dining room, the powder room and we are continuing to update the other areas of their home.
For each of the bedrooms, we curated the design to suit their individual personalities, yet carried consistent elements in each space to keep a cohesive feel throughout.
We have taken this home from dark brown tones to light and bright.
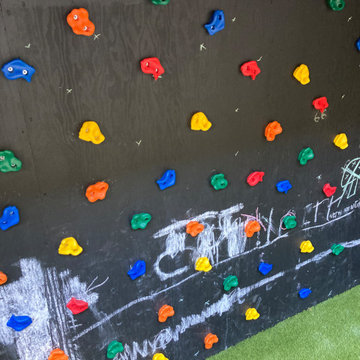
Split level garden.: Upper level sitting area and lower level kids activities with monkey bars and a climbing wall
Idee per una piccola cameretta per bambini da 4 a 10 anni minimalista con moquette e pareti in legno
Idee per una piccola cameretta per bambini da 4 a 10 anni minimalista con moquette e pareti in legno
Camerette per Bambini moderne - Foto e idee per arredare
3