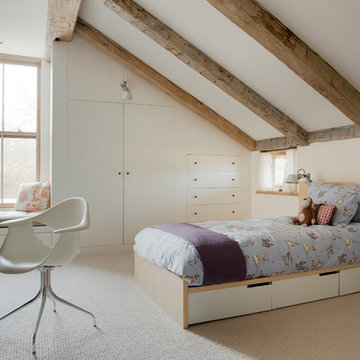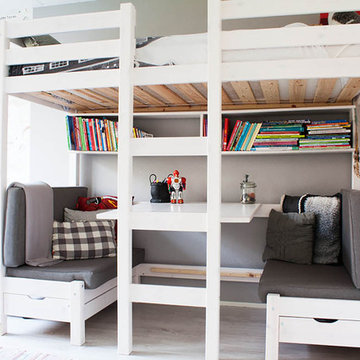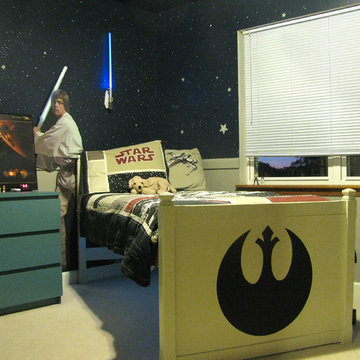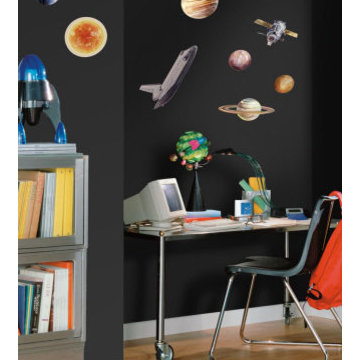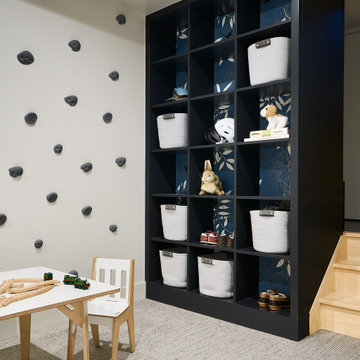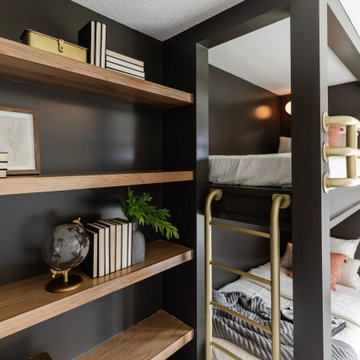Camerette per Bambini grigie, nere - Foto e idee per arredare
Filtra anche per:
Budget
Ordina per:Popolari oggi
41 - 60 di 20.763 foto
1 di 3

Photo-Jim Westphalen
Esempio di una cameretta per bambini da 4 a 10 anni contemporanea di medie dimensioni con pavimento in legno massello medio, pavimento marrone e pareti blu
Esempio di una cameretta per bambini da 4 a 10 anni contemporanea di medie dimensioni con pavimento in legno massello medio, pavimento marrone e pareti blu
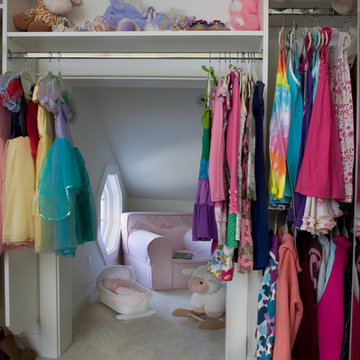
The Master Suite, three additional bedrooms and laundry room are all located on the new second floor. The first two bedrooms rooms are connected by a shared bathroom. They each have a hidden door in their closets that connects to a shared secret playroom; a bonus space created by the extra height of the garage ceiling. The third bedroom is complete with its own bathroom and walk-in closet.
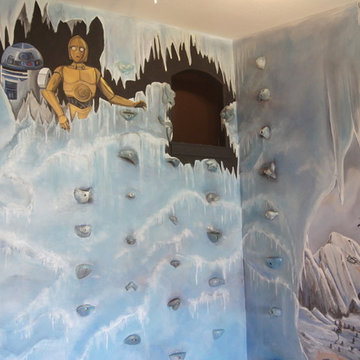
A Star Wars themed bedroom in the Mountain View house plan designed by Walker Home Design. This room was originally designed for a young boy and his love of Star Wars. The room features a climbing wall, loft and secret passage way to another room.
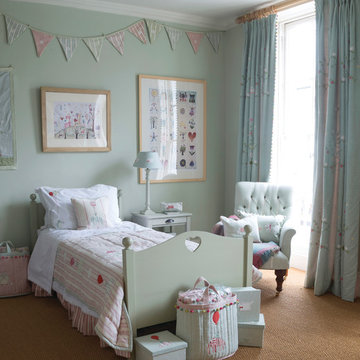
Immagine di una cameretta per bambini da 4 a 10 anni country di medie dimensioni con moquette e pareti verdi
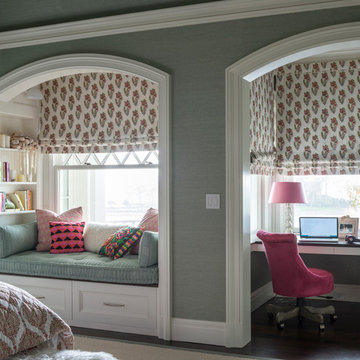
Idee per una grande cameretta per bambini classica con pareti grigie, parquet scuro e pavimento marrone
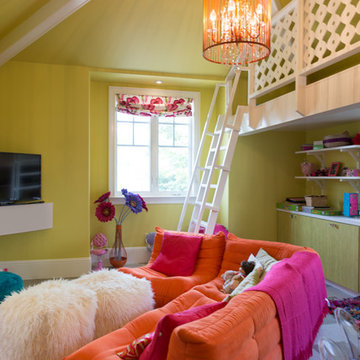
Photography by Studio Maha
Idee per una stanza dei giochi contemporanea con pavimento in vinile
Idee per una stanza dei giochi contemporanea con pavimento in vinile

My clients had outgrown their builder’s basic home and had plenty of room to expand on their 10 acres. Working with a local architect and a talented contractor, we designed an addition to create 3 new bedrooms, a bathroom scaled for all 3 girls, a playroom and a master retreat including 3 fireplaces, sauna, steam shower, office or “creative room”, and large bedroom with folding glass wall to capitalize on their view. The master suite, gym, pool and tennis courts are still under construction, but the girls’ suite and living room space are complete and dust free. Each child’s room was designed around their preference of color scheme and each girl has a unique feature that makes their room truly their own. The oldest daughter has a secret passage hidden behind what looks like built in cabinetry. The youngest daughter wanted to “swing”, so we outfitted her with a hanging bed set in front of a custom mural created by a Spanish artist. The middle daughter is an elite gymnast, so we added monkey bars so she can cruise her room in style. The girls’ bathroom suite has 3 identical “stations” with abundant storage. Cabinetry in black walnut and peacock blue and white quartz counters with white marble backsplash are durable and beautiful. Two shower stalls, designed with a colorful and intricate tile design, prevent bathroom wait times and a custom wall mural brings a little of the outdoors in.
Photos by Mike Martin www.martinvisualtours.com

Boys bedroom and loft study
Photo: Rob Karosis
Ispirazione per una cameretta per bambini da 4 a 10 anni country con pareti gialle e pavimento in legno massello medio
Ispirazione per una cameretta per bambini da 4 a 10 anni country con pareti gialle e pavimento in legno massello medio
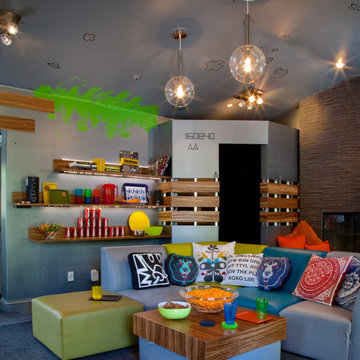
Gail Owens
Foto di una cameretta per bambini boho chic con pareti multicolore e moquette
Foto di una cameretta per bambini boho chic con pareti multicolore e moquette

Idee per una cameretta per bambini da 4 a 10 anni minimal con pareti grigie e moquette

Ispirazione per una cameretta per bambini da 4 a 10 anni mediterranea con pareti multicolore e parquet chiaro
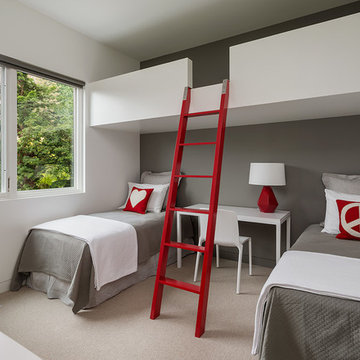
On the first floor, in addition to the guest room, a “kids room” welcomes visiting nieces and nephews with bunk beds and their own bathroom.
Photographer: Aaron Leitz

Foto di una cameretta per bambini da 4 a 10 anni tradizionale con pareti grigie e moquette
Camerette per Bambini grigie, nere - Foto e idee per arredare
3

