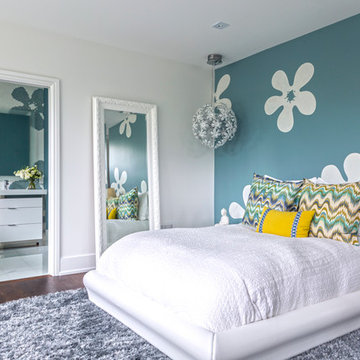Camerette per Bambini grandi turchesi - Foto e idee per arredare
Filtra anche per:
Budget
Ordina per:Popolari oggi
81 - 100 di 241 foto
1 di 3
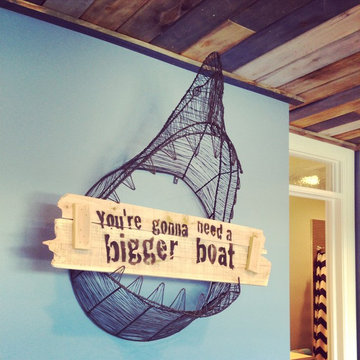
This adorable boys bedroom has a shark and surf theme. It has a surf board, shark rug, rock wall to an upper "treehouse" play area, fireman pole, raised bed with bookshelf surrounds and a TV under the bed. Fun functioning roman shades for privacy.
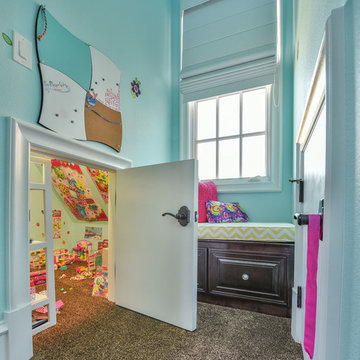
Foto di una grande cameretta per bambini da 4 a 10 anni classica con pareti blu e moquette
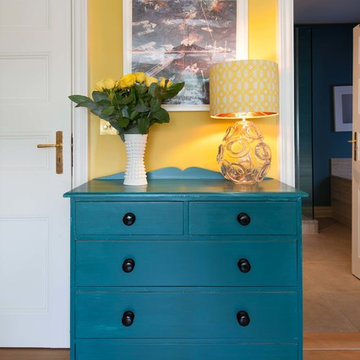
Immagine di una grande cameretta per bambini boho chic con pareti gialle, parquet chiaro e pavimento beige
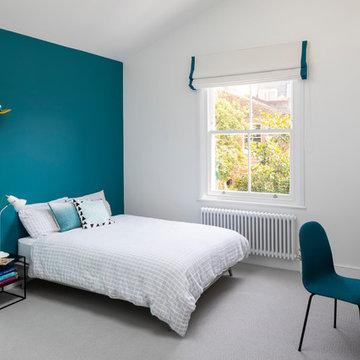
Blue accent wall, Little Greene paint.
Roman blinds by Ma Maison Soft Furnishing Design.
Photo Chris Snook
Immagine di una grande cameretta per bambini design con pareti blu, moquette e pavimento grigio
Immagine di una grande cameretta per bambini design con pareti blu, moquette e pavimento grigio
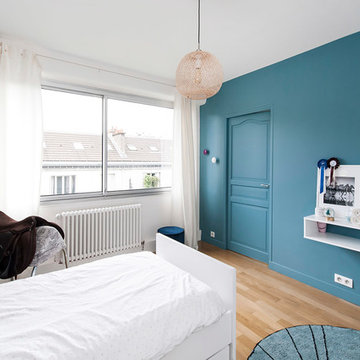
Suite à une nouvelle acquisition cette ancien duplex a été transformé en triplex. Un étage pièce de vie, un étage pour les enfants pré ado et un étage pour les parents. Nous avons travaillé les volumes, la clarté, un look à la fois chaleureux et épuré
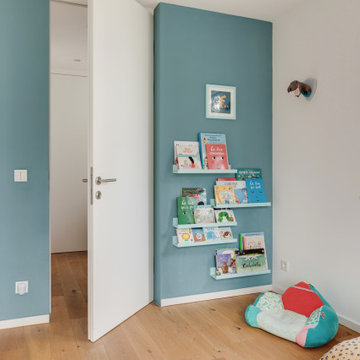
Ispirazione per una grande cameretta per bambini da 1 a 3 anni eclettica con pareti blu e pavimento in legno verniciato
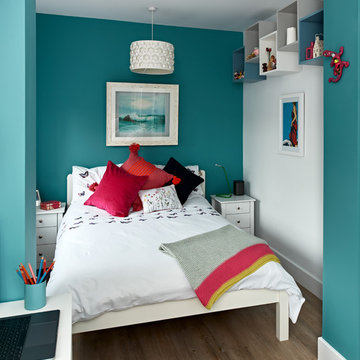
Two single rooms were knocked into one double bedroom for a teenage girl to provide her with a double bed sleeping area and the other part of the room has the desk, wardrobe and ballet barre! The wall behind the bed and the two nibs features Benjamin Moore's Blue Spa paint. The flooring is Karndean Country Oak.
Adam Carter Photography & Philippa Spearing Styling
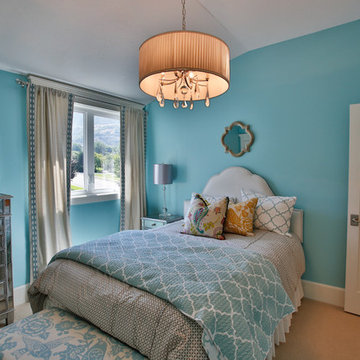
Ispirazione per una grande cameretta per bambini da 4 a 10 anni classica con pareti blu e moquette
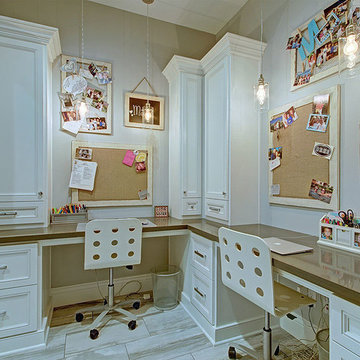
3,800sf, 4 bdrm, 3.5 bath with oversized 4 car garage and over 270sf Loggia; climate controlled wine room and bar, Tech Room, landscaping and pool. Solar, high efficiency HVAC and insulation was used which resulted in huge rebates from utility companies, enhancing the ROI. The challenge with this property was the downslope lot, sewer system was lower than main line at the street thus requiring a special pump system. Retaining walls to create a flat usable back yard.
ESI Builders is a subsidiary of EnergyWise Solutions, Inc. and was formed by Allan, Bob and Dave to fulfill an important need for quality home builders and remodeling services in the Sacramento region. With a strong and growing referral base, we decided to provide a convenient one-stop option for our clients and focus on combining our key services: quality custom homes and remodels, turnkey client partnering and communication, and energy efficient and environmentally sustainable measures in all we do. Through energy efficient appliances and fixtures, solar power, high efficiency heating and cooling systems, enhanced insulation and sealing, and other construction elements – we go beyond simple code compliance and give you immediate savings and greater sustainability for your new or remodeled home.
All of the design work and construction tasks for our clients are done by or supervised by our highly trained, professional staff. This not only saves you money, it provides a peace of mind that all of the details are taken care of and the job is being done right – to Perfection. Our service does not stop after we clean up and drive off. We continue to provide support for any warranty issues that arise and give you administrative support as needed in order to assure you obtain any energy-related tax incentives or rebates. This ‘One call does it all’ philosophy assures that your experience in remodeling or upgrading your home is an enjoyable one.
ESI Builders was formed by professionals with varying backgrounds and a common interest to provide you, our clients, with options to live more comfortably, save money, and enjoy quality homes for many years to come. As our company continues to grow and evolve, the expertise has been quickly growing to include several job foreman, tradesmen, and support staff. In response to our growth, we will continue to hire well-qualified staff and we will remain committed to maintaining a level of quality, attention to detail, and pursuit of perfection.
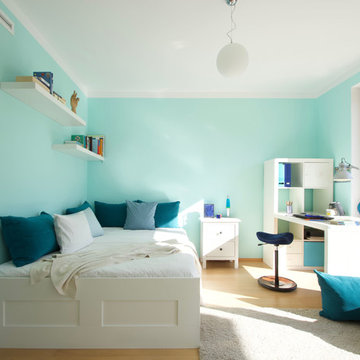
Ona Home
Ispirazione per una grande cameretta per bambini minimalista con pareti verdi, pavimento in legno massello medio e pavimento beige
Ispirazione per una grande cameretta per bambini minimalista con pareti verdi, pavimento in legno massello medio e pavimento beige
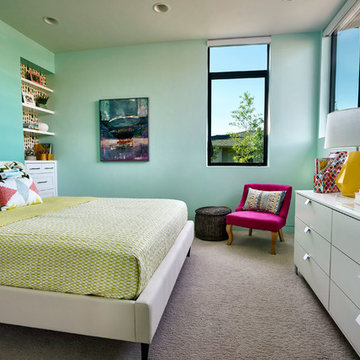
Blackstone Edge Photography
Immagine di una grande cameretta per bambini bohémian con moquette e pareti blu
Immagine di una grande cameretta per bambini bohémian con moquette e pareti blu
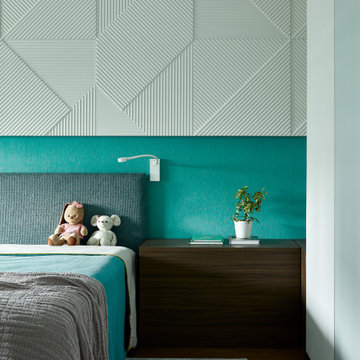
Фрагмент акцентной стены.
Foto di una grande cameretta per bambini contemporanea con pareti verdi, parquet scuro, pavimento marrone, soffitto ribassato e pannellatura
Foto di una grande cameretta per bambini contemporanea con pareti verdi, parquet scuro, pavimento marrone, soffitto ribassato e pannellatura
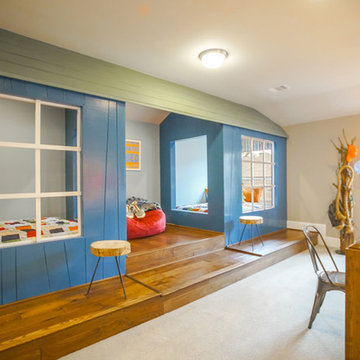
Jim Wilson Photography
Esempio di una grande cameretta per bambini da 4 a 10 anni chic con pareti beige e moquette
Esempio di una grande cameretta per bambini da 4 a 10 anni chic con pareti beige e moquette
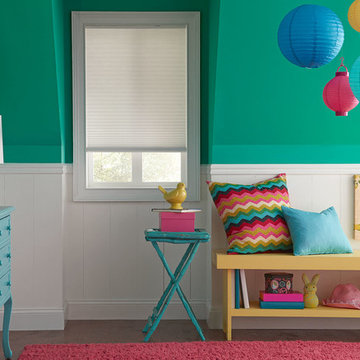
Ispirazione per una grande cameretta per bambini da 4 a 10 anni bohémian con pareti blu, pavimento in legno massello medio e pavimento marrone
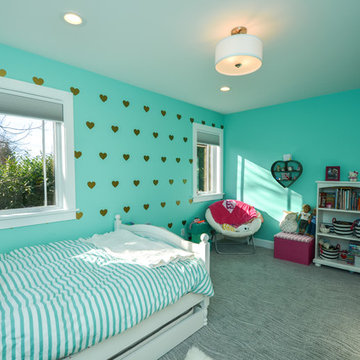
Ispirazione per una grande cameretta per bambini da 4 a 10 anni stile americano con pareti blu e moquette
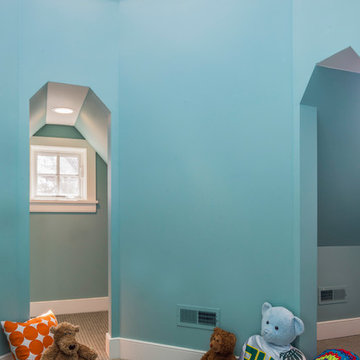
An adorable play nook in the cupola turret with bright blue walls and white trim.
Idee per una grande cameretta per bambini tradizionale con pareti blu, moquette e pavimento grigio
Idee per una grande cameretta per bambini tradizionale con pareti blu, moquette e pavimento grigio
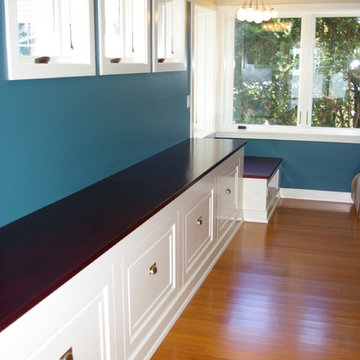
Ispirazione per una grande cameretta per bambini design con pareti verdi e pavimento in bambù
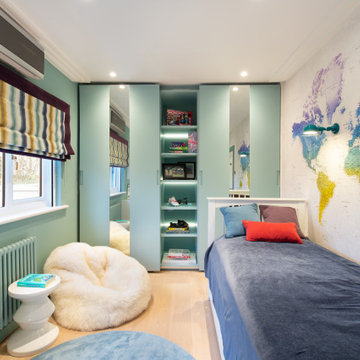
Esempio di una grande cameretta per bambini contemporanea con pareti blu, parquet chiaro e carta da parati
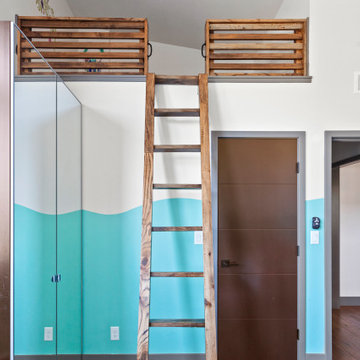
Immagine di una grande cameretta per bambini da 4 a 10 anni moderna con pareti multicolore, moquette, pavimento grigio, soffitto a volta e carta da parati
Camerette per Bambini grandi turchesi - Foto e idee per arredare
5
