Camerette per Bambini grandi - Foto e idee per arredare
Filtra anche per:
Budget
Ordina per:Popolari oggi
121 - 140 di 872 foto
1 di 3
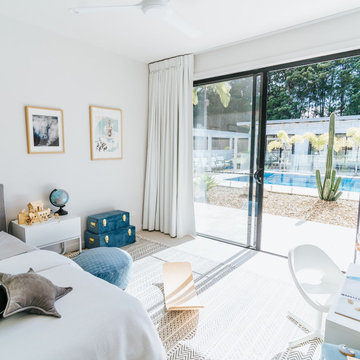
wanderer bedroom
Esempio di una grande cameretta per bambini da 4 a 10 anni tropicale con pareti bianche, moquette, pavimento grigio e carta da parati
Esempio di una grande cameretta per bambini da 4 a 10 anni tropicale con pareti bianche, moquette, pavimento grigio e carta da parati
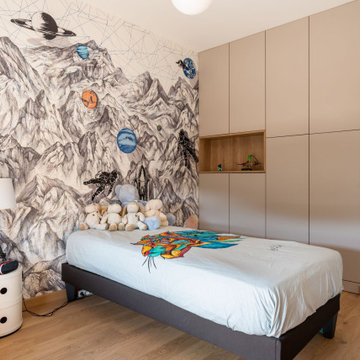
Par souci d’équité, chaque chambre fait la même surface. Les placards sur-mesure sont également traités à l’identique.
Seuls les papiers peints choisis par les enfants se démarquent.
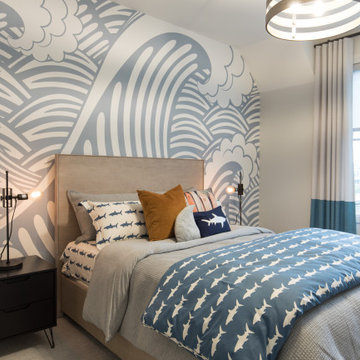
Foto di una grande cameretta per bambini minimal con pareti bianche, moquette, pavimento grigio, soffitto a volta e carta da parati
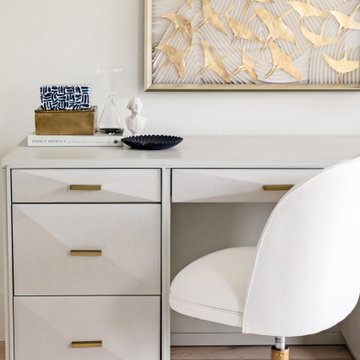
Immagine di una grande cameretta per bambini classica con pareti bianche, parquet chiaro, pavimento marrone e carta da parati
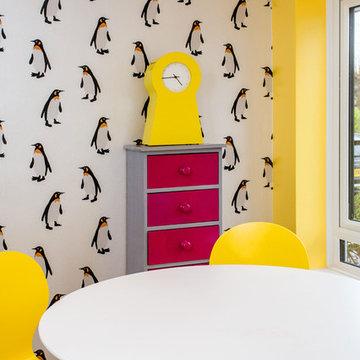
Foto di una grande cameretta per bambini da 4 a 10 anni boho chic con pareti bianche, pavimento in gres porcellanato, pavimento beige, soffitto in carta da parati e carta da parati
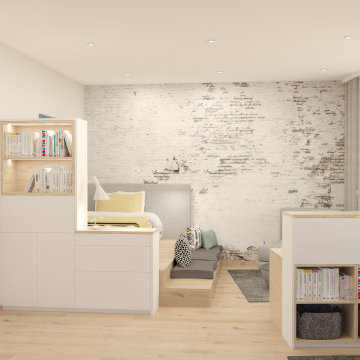
Jugendzimmer mit Musikbereich und Schlafpodest.
Immagine di una grande cameretta per bambini scandinava con pavimento in legno massello medio e carta da parati
Immagine di una grande cameretta per bambini scandinava con pavimento in legno massello medio e carta da parati
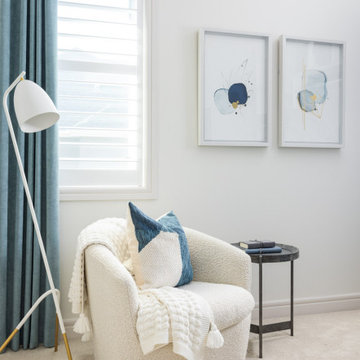
Our delightful clients initially hired us to update their three teenagers bedrooms.
Since then, we have updated their formal dining room, the powder room and we are continuing to update the other areas of their home.
For each of the bedrooms, we curated the design to suit their individual personalities, yet carried consistent elements in each space to keep a cohesive feel throughout.
We have taken this home from dark brown tones to light and bright.
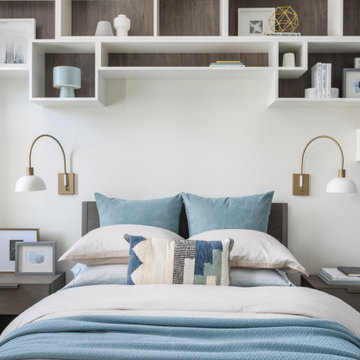
Our delightful clients initially hired us to update their three teenagers bedrooms.
Since then, we have updated their formal dining room, the powder room and we are continuing to update the other areas of their home.
For each of the bedrooms, we curated the design to suit their individual personalities, yet carried consistent elements in each space to keep a cohesive feel throughout.
We have taken this home from dark brown tones to light and bright.
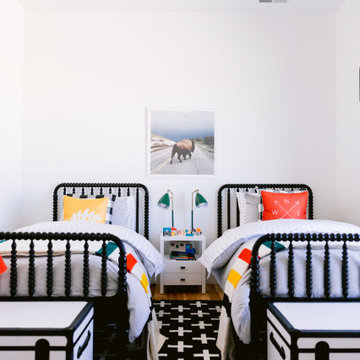
Foto di una grande cameretta per bambini stile rurale con pareti bianche, parquet chiaro, pavimento grigio e pareti in legno
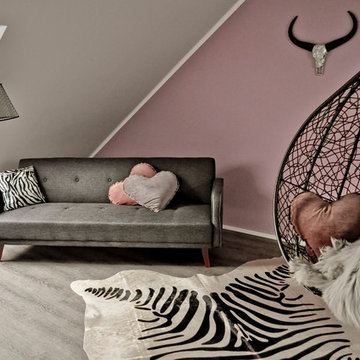
Foto di una grande cameretta per bambini contemporanea con pareti rosa, pavimento in vinile e carta da parati
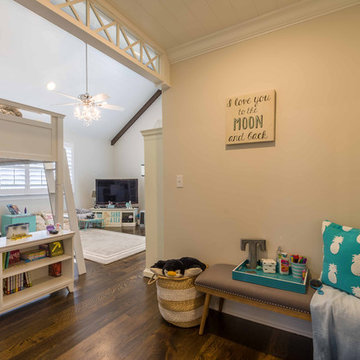
This 1990s brick home had decent square footage and a massive front yard, but no way to enjoy it. Each room needed an update, so the entire house was renovated and remodeled, and an addition was put on over the existing garage to create a symmetrical front. The old brown brick was painted a distressed white.
The 500sf 2nd floor addition includes 2 new bedrooms for their teen children, and the 12'x30' front porch lanai with standing seam metal roof is a nod to the homeowners' love for the Islands. Each room is beautifully appointed with large windows, wood floors, white walls, white bead board ceilings, glass doors and knobs, and interior wood details reminiscent of Hawaiian plantation architecture.
The kitchen was remodeled to increase width and flow, and a new laundry / mudroom was added in the back of the existing garage. The master bath was completely remodeled. Every room is filled with books, and shelves, many made by the homeowner.
Project photography by Kmiecik Imagery.
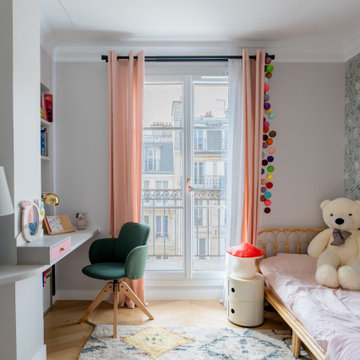
Quant à l’espace réservé aux enfants, il saura vous inspirer. On craque totalement pour l’association des teintes douces et colorées, ainsi que pour les papiers peints panoramiques illustrés propres à chaque chambre, qui apportent une touche d’originalité au projet. Dans la salle de bain, les enfants bénéficient d’un espace qui n’a rien à envier à celui des parents. Les murs colorés et la faïence à motifs créent une atmosphère ludique et apaisante, idéale pour se détendre.
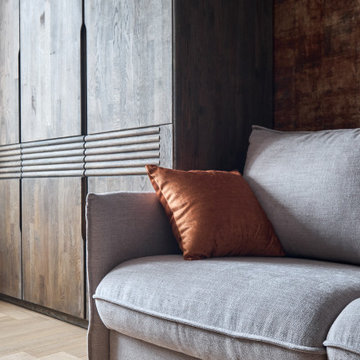
Immagine di una grande cameretta per bambini design con pareti marroni, parquet chiaro, pavimento marrone, soffitto ribassato e carta da parati
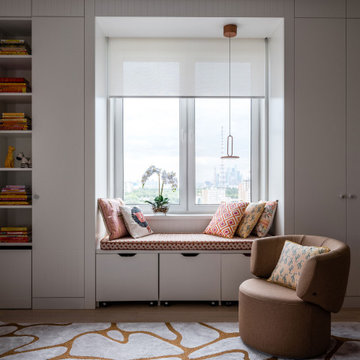
Просторная детская с двумя окнами и большой системой хранения. Стол - трансформер и авторская роспись для одной из стен. Анималистический принт на обоях в виде зебры.
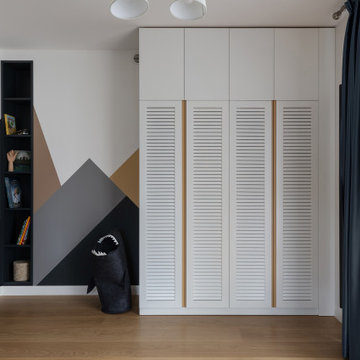
Ispirazione per una grande cameretta per bambini da 4 a 10 anni contemporanea con pareti multicolore, parquet chiaro, pavimento grigio, soffitto ribassato e pannellatura
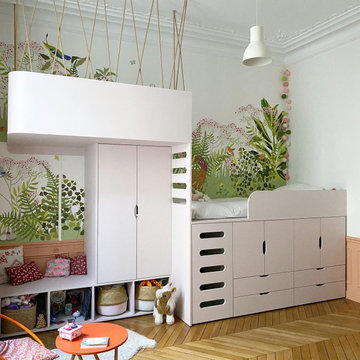
Dans cette grande chambre nous avons choisi d'exploiter la hauteur sous plafond de 3,10m en créant une cabane suspendue et un lit au dessus de rangements. La fresque vient dynamiser l'ensemble. Toute la pièce a été repeinte, et l'électricité déplacée afin d'éclairer l'espace lit et l'espace jeux.
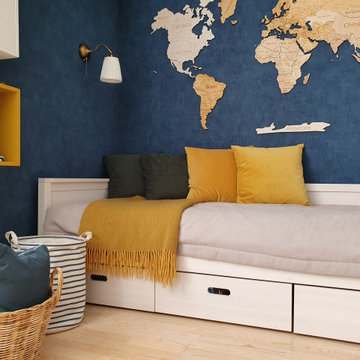
Ispirazione per una grande cameretta per bambini da 4 a 10 anni con pareti blu, pavimento in laminato, pavimento beige, soffitto ribassato e carta da parati
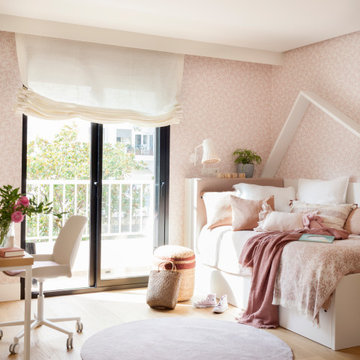
Esempio di una grande cameretta per bambini da 4 a 10 anni con pareti rosa, pavimento in legno massello medio e carta da parati
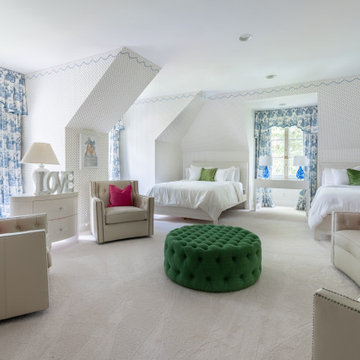
Immagine di una grande cameretta per bambini tradizionale con pareti bianche, moquette, pavimento bianco e carta da parati
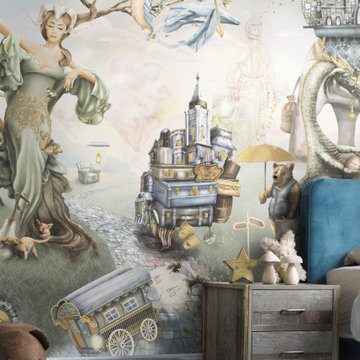
Boys custom fairytale enchanted forest wallpaper wall mural, wallpaper features amazing characters and illustrations such as a merman, dragon, knight, woodland animals, elephant and more. Installed in a boys nursery covered to young boys bedroom.
Camerette per Bambini grandi - Foto e idee per arredare
7