Camerette per Bambini - Foto e idee per arredare
Filtra anche per:
Budget
Ordina per:Popolari oggi
121 - 140 di 18.005 foto
1 di 3
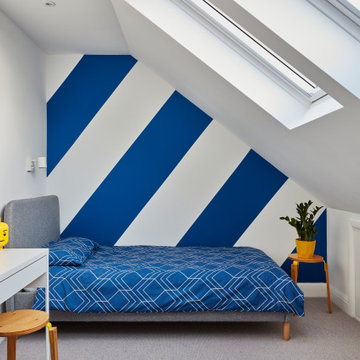
Childrens bedroom
Ispirazione per una cameretta per bambini design di medie dimensioni
Ispirazione per una cameretta per bambini design di medie dimensioni
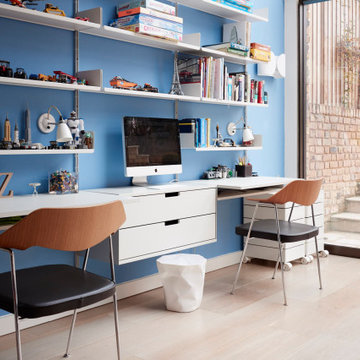
This room comprises a playroom, study area, tv room, and music room all at once. Connected to the garden the children can play in and outside.
This wall with Vitsoe storage system provides a fantastic children's study area.
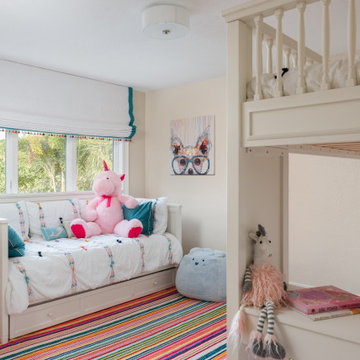
The girls bunk room is bright and colorful with striped rug and tasseled window treatment.
Foto di una cameretta per bambini mediterranea di medie dimensioni con pareti multicolore, pavimento in legno massello medio e pavimento marrone
Foto di una cameretta per bambini mediterranea di medie dimensioni con pareti multicolore, pavimento in legno massello medio e pavimento marrone
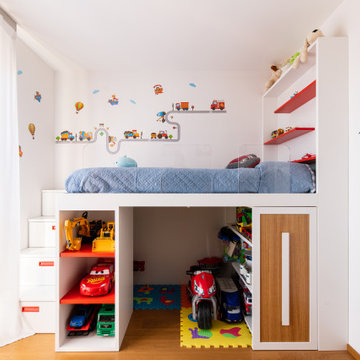
Il mobile di questa cameretta è stato realizzato su misura per poter sfruttare tutto lo spazio possibile. Sulla sinistra le scale che portano al letto sono dei cassetti di diverse lunghezze per sfruttare la profondità. Nella parte sotto sono state previste delle mensole e un vano rettangolare scorrevole con ripiani per appoggiare i giochi. in fututo si possono inserire altri vani con ripiani e bastoni e trasformare il sotto del letto in un avera e propria cabina armadio. Il letto ha un materasso ergonimico specifico per la crescita dei bambini poggiato su una rete tradizionale. Sono state inoltre incastrati 2 moduli in plexiglass per garantire la sicurezza del bambino mentre dorme. Essendo semplicemente avvitati possono essere tolti un domani o sostituiti. La testata del letto ha una luce led incassata e delle mensole per poggiare libri e giochi. Le pareti sono state colorate da sticker.

Idee per una cameretta per bambini classica di medie dimensioni con pareti bianche, pavimento marrone e carta da parati
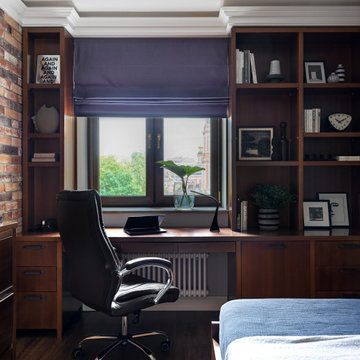
Дизайн-проект реализован Архитектором-Дизайнером Екатериной Ялалтыновой. Комплектация и декорирование - Бюро9. Строительная компания - ООО "Шафт"
Ispirazione per una cameretta per bambini tradizionale di medie dimensioni con pareti grigie, pavimento in legno massello medio e pavimento marrone
Ispirazione per una cameretta per bambini tradizionale di medie dimensioni con pareti grigie, pavimento in legno massello medio e pavimento marrone
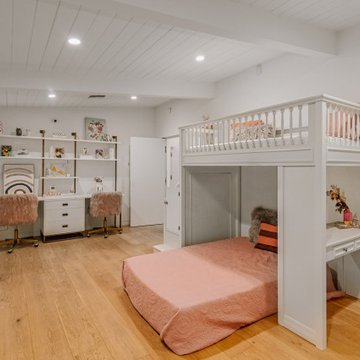
Esempio di una grande cameretta per bambini da 4 a 10 anni moderna con pareti bianche, parquet chiaro e pavimento beige
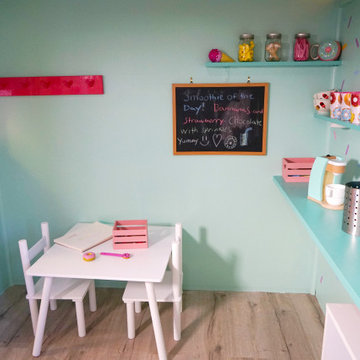
We love kids being imaginative & creative with our design team! We have a huge list of themes to choose from and can custom the playhouse any way possible that we can.
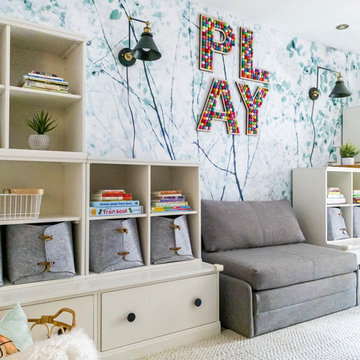
A lovely Brooklyn Townhouse with an underutilized garden floor (walk out basement) gets a full redesign to expand the footprint of the home. The family of four needed a playroom for toddlers that would grow with them, as well as a multifunctional guest room and office space. The modern play room features a calming tree mural background juxtaposed with vibrant wall decor and a beanbag chair.. Plenty of closed and open toy storage, a chalkboard wall, and large craft table foster creativity and provide function. Carpet tiles for easy clean up with tots and a sleeper chair allow for more guests to stay. The guest room design is sultry and decadent with golds, blacks, and luxurious velvets in the chair and turkish ikat pillows. A large chest and murphy bed, along with a deco style media cabinet plus TV, provide comfortable amenities for guests despite the long narrow space. The glam feel provides the perfect adult hang out for movie night and gaming. Tibetan fur ottomans extend seating as needed.
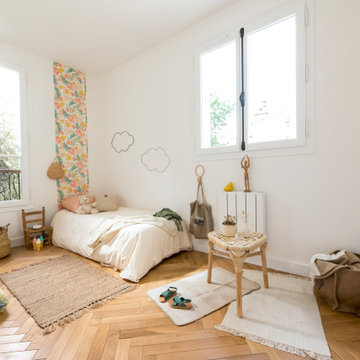
Ispirazione per una cameretta per bambini da 4 a 10 anni di medie dimensioni con parquet chiaro
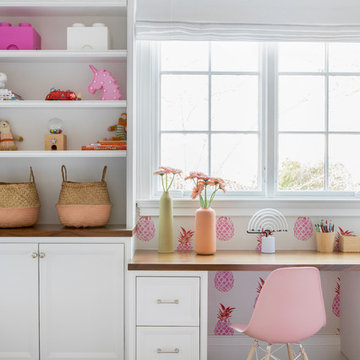
Architecture, Construction Management, Interior Design, Art Curation & Real Estate Advisement by Chango & Co.
Construction by MXA Development, Inc.
Photography by Sarah Elliott
See the home tour feature in Domino Magazine
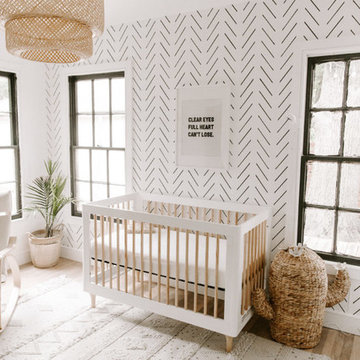
White nursery interior with boho decors and Delicate Herringbone wallpaper for a feature wall. Moroccan rug from Rugs USA, cactus hamper from Pottery Barn and pendant lamp from IKEA.
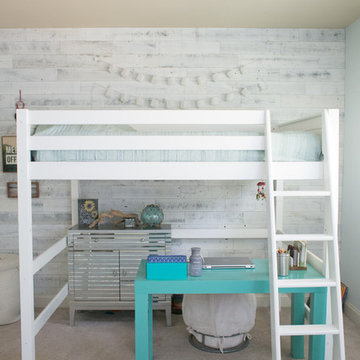
This beach inspired girls bedroom is a great space to relax and has the style and functionality to grow into.
Photo Credit: Allie mullin
Ispirazione per una grande cameretta per bambini costiera con pareti blu, moquette e pavimento beige
Ispirazione per una grande cameretta per bambini costiera con pareti blu, moquette e pavimento beige
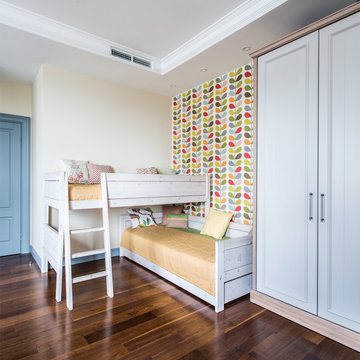
Елена Большакова
Foto di una cameretta per bambini da 4 a 10 anni chic di medie dimensioni con pareti multicolore, parquet scuro e pavimento marrone
Foto di una cameretta per bambini da 4 a 10 anni chic di medie dimensioni con pareti multicolore, parquet scuro e pavimento marrone
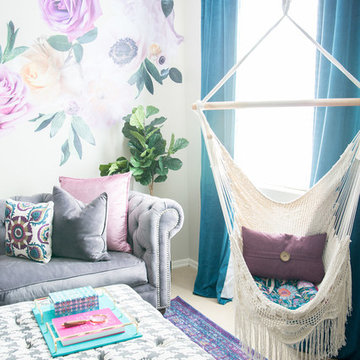
This teen room has the jewel tones and fun textures and fabrics to add to the spunk!
Ispirazione per una cameretta per bambini shabby-chic style di medie dimensioni con pareti beige, moquette e pavimento beige
Ispirazione per una cameretta per bambini shabby-chic style di medie dimensioni con pareti beige, moquette e pavimento beige
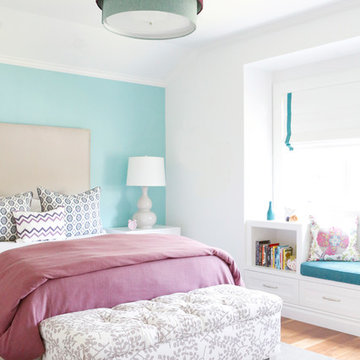
Immagine di una cameretta per bambini da 4 a 10 anni tradizionale di medie dimensioni con pareti blu, moquette e pavimento grigio
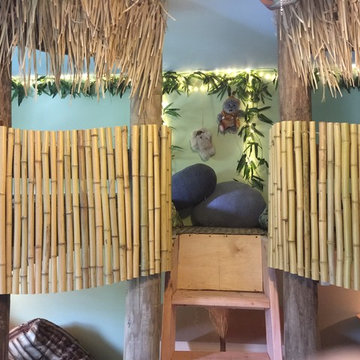
A cool Star Wars bedroom for The Make-A-Wish Foundation. Themed around the planet Endor with forest like decoration, an AT AT Walker lofted bed and two tree houses for an adorable little boy and his two brothers.
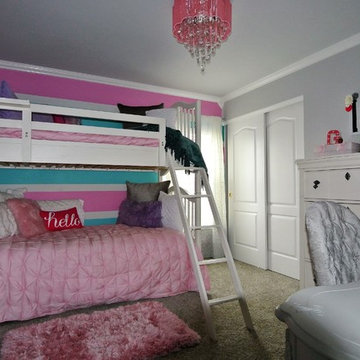
My client has a 10 year old that wanted to update her room to get ready for her teen years. She loved teal, pink and white so we did (2) stripped walls and then did the other (2) walls in a soft grey so that it wouldn't get to busy. She loved the idea of bunk beds for her friends to hang out. We purchased a grey antique desk and chair and an off white dresser that has a jewelry box that you can pull out the back side to hang all of your jewels. The light was hot pink with hearts dangling down.
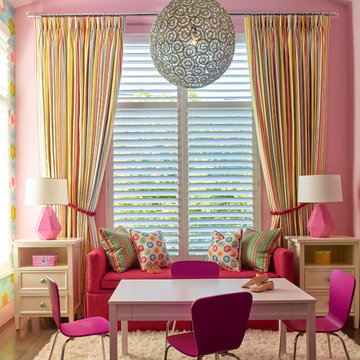
Ken Gutmaker
Esempio di una cameretta per bambini da 4 a 10 anni minimal di medie dimensioni con pareti rosa e parquet scuro
Esempio di una cameretta per bambini da 4 a 10 anni minimal di medie dimensioni con pareti rosa e parquet scuro
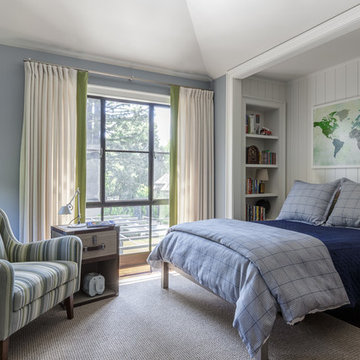
Boys Bedroom
photo: David Duncan Livingston
Esempio di una cameretta per bambini classica di medie dimensioni con pareti blu e parquet scuro
Esempio di una cameretta per bambini classica di medie dimensioni con pareti blu e parquet scuro
Camerette per Bambini - Foto e idee per arredare
7