Camerette per Bambini e Neonati rosse - Foto e idee per arredare
Filtra anche per:
Budget
Ordina per:Popolari oggi
21 - 40 di 223 foto
1 di 3
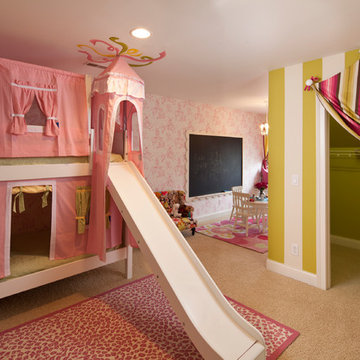
What could be more fun than a slide in your bedroom? This playful room was designed for two imaginative little girls, ages two and four. Everything from the slide bunk beds, princess castle canopy, tea party area, and child sized sofa was designed with these two beauties in mind. We striped some of the walls in a green-yellow while wallpapering the others in an Osborne & Little wallpaper. Laney designed a custom chalkboard with scalloped edges and custom window treatments that frame the window seat and closet. Nothing was left to chance including the ceiling which features a ribbon mural over the princess tower!
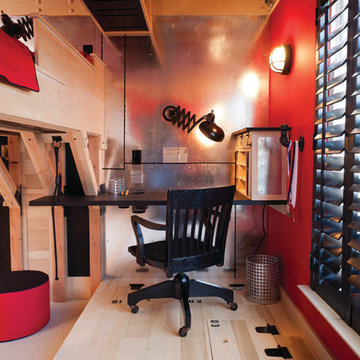
THEME The main theme for this room
is an active, physical and personalized
experience for a growing boy. This was
achieved with the use of bold colors,
creative inclusion of personal favorites
and the use of industrial materials.
FOCUS The main focus of the room is
the 12 foot long x 4 foot high elevated
bed. The bed is the focal point of the
room and leaves ample space for
activity within the room beneath. A
secondary focus of the room is the
desk, positioned in a private corner of
the room outfitted with custom lighting
and suspended desktop designed to
support growing technical needs and
school assignments.
STORAGE A large floor armoire was
built at the far die of the room between
the bed and wall.. The armoire was
built with 8 separate storage units that
are approximately 12”x24” by 8” deep.
These enclosed storage spaces are
convenient for anything a growing boy
may need to put away and convenient
enough to make cleaning up easy for
him. The floor is built to support the
chair and desk built into the far corner
of the room.
GROWTH The room was designed
for active ages 8 to 18. There are
three ways to enter the bed, climb the
knotted rope, custom rock wall, or pipe
monkey bars up the wall and along
the ceiling. The ladder was included
only for parents. While these are the
intended ways to enter the bed, they
are also a convenient safety system to
prevent younger siblings from getting
into his private things.
SAFETY This room was designed for an
older child but safety is still a critical
element and every detail in the room
was reviewed for safety. The raised bed
includes extra long and higher side
boards ensuring that any rolling in bed
is kept safe. The decking was sanded
and edges cleaned to prevent any
potential splintering. Power outlets are
covered using exterior industrial outlets
for the switches and plugs, which also
looks really cool.
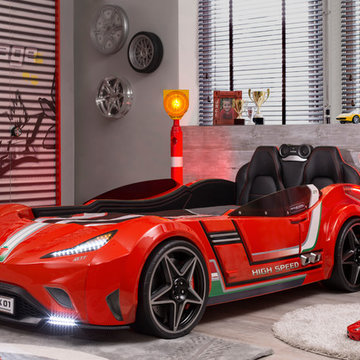
WORLD PREMIERE!!!
3-2-1.....The race is on !!! Introducing our life-like Sports Car Bed that will earn your little racer 1st place at the bedtime finish line !!!
Art. leather sports seats headboard and interior is equipped with latest technology, light animation system & detailed star shaped rims with LED lights. Plus, the bed makes real car sounds and has all triggered by a wireless remote control, body kit and fog light, LED rear indicator, 3D exhaust pipe design and shatterproof acrylic glass, Sound System with radio, USB, SD card, and Bluetooth input.
Bedroom accessories sold separately and include: desk, chair, dresser, bookcase, wardrobe, closet, shelves, bedding and cushions.
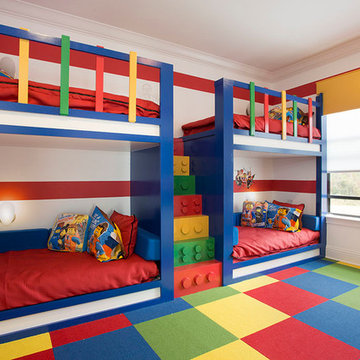
Beautiful Design! Amazing! Innovation meets flexibility. Natural light spreads with a transitional flow to balance lighting. A wow factor! Tasteful!
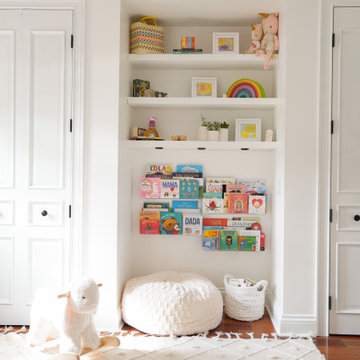
Modern baby girl nursery with soft white and pink textures. The nursery incorporates subtle bohemian elements designed by KJ Design Collective.
Idee per una cameretta per neonati minimalista
Idee per una cameretta per neonati minimalista
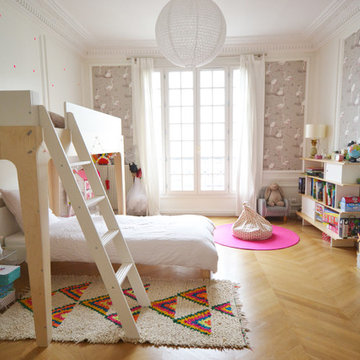
Ispirazione per una grande cameretta per bambini da 4 a 10 anni contemporanea con pareti multicolore e parquet chiaro
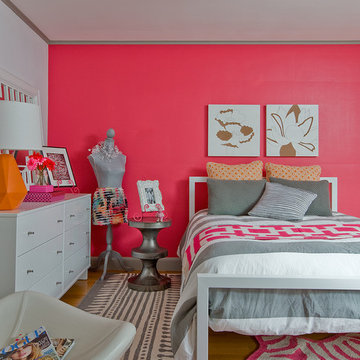
Girls bedroom. Michael J. Lee Photography
Ispirazione per una cameretta per bambini bohémian di medie dimensioni con parquet chiaro e pareti rosa
Ispirazione per una cameretta per bambini bohémian di medie dimensioni con parquet chiaro e pareti rosa
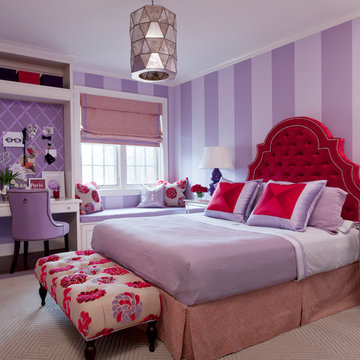
Walls are Sherwin Williams Enchant, headboard is from Room Service, bedding is Matouk. Nancy Nolan
Ispirazione per una cameretta per bambini tradizionale di medie dimensioni con pareti viola e parquet scuro
Ispirazione per una cameretta per bambini tradizionale di medie dimensioni con pareti viola e parquet scuro
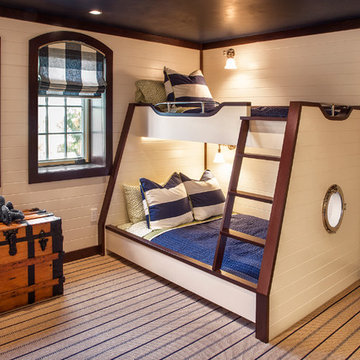
Bunk Room – Custom built-in bunks, Marvin windows
Idee per una grande cameretta per bambini da 4 a 10 anni costiera con pareti beige e moquette
Idee per una grande cameretta per bambini da 4 a 10 anni costiera con pareti beige e moquette
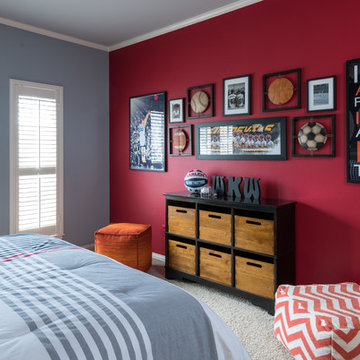
This boy’s room is fun and reflects his personality of sports. We used a custom sports mural for the accent wall behind the low profile bed. We used gray, red, orange, and black in the room with bedding, walls colors, wall décor and accessories. Furniture was kept to a minimum.
Michael Hunter Photography
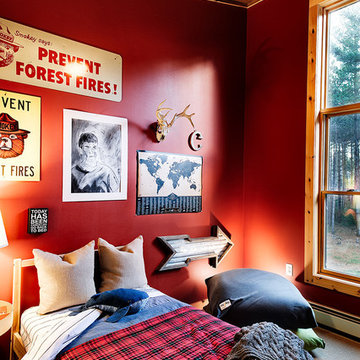
F2FOTO
Ispirazione per una grande cameretta per bambini stile rurale con pareti rosse, pavimento in bambù e pavimento marrone
Ispirazione per una grande cameretta per bambini stile rurale con pareti rosse, pavimento in bambù e pavimento marrone
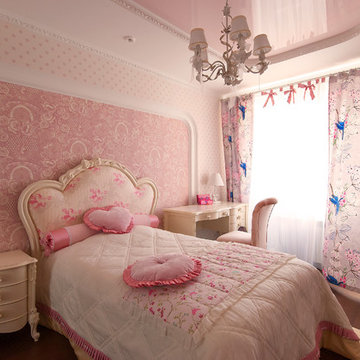
Ispirazione per una cameretta per bambini da 4 a 10 anni classica di medie dimensioni con pareti rosa e parquet scuro
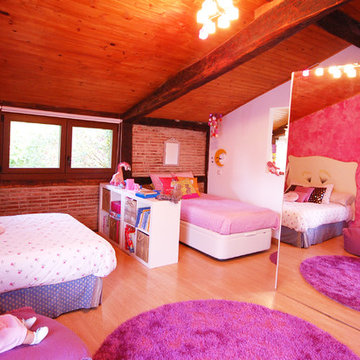
Este espacio se habilitó para las dos niñas, la habitación es de grandes dimensiones lo que ha permitido hacer dos rincones separados. La cama de la pequeña comunica directamente con la sala de juegos. Se han colocado dos armarios enfrentados y unidos por un gran espejo para separar dos ambientes.
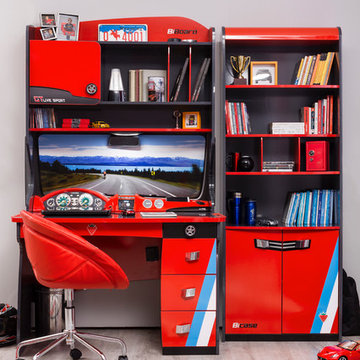
The Desk is part of the “Champion GTI Racer” edition of Turbo Beds. This desk has displays and panels with a look of a sports car dashboard and gives the feel of sitting behind a steering wheel.
• Dynamic desktop sports life-like dashboard gauges, speedometer & air vents
• Faux windshield has view of scenic mountain lake roadway mural
• Shatterproof acrylic "side windows" accent upper unit side panels
• Divided slim drawer organizes school supplies
• One (1) slim shelf above desktop & one(1) open shelf with three (3) sections above
• One (1) upper cabinet door w/dampening hinges offers conceals storage
• Black racing wheel knobs on cabinet door
• Top shelf showcases special treasures & trophies
• Three (3) drawers with chrome-life pulls store & diagonal stripes
• Cargo mesh pocket on lower left side secures magazines & reading materials
• Glossy red & black exterior has faux car exhaust flame decals on side panels
• 5 – year warranty
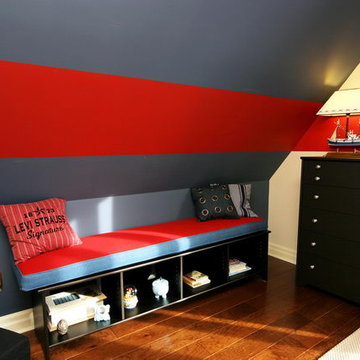
Nautical themed boys bedroom.
This project is 5+ years old. Most items shown are custom (eg. millwork, upholstered furniture, drapery). Most goods are no longer available. Benjamin Moore paint.
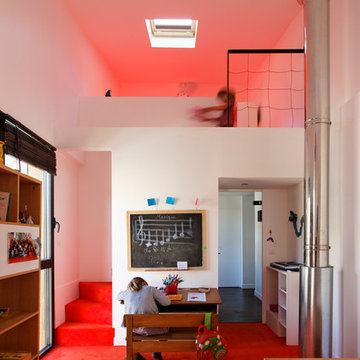
david boureau
Esempio di una grande cameretta per bambini da 4 a 10 anni design con pareti bianche e moquette
Esempio di una grande cameretta per bambini da 4 a 10 anni design con pareti bianche e moquette
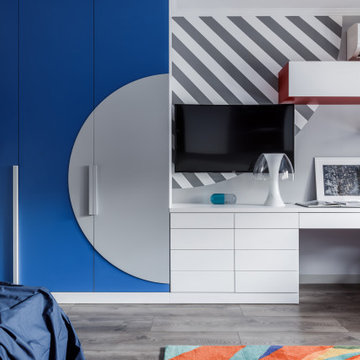
Ispirazione per una grande cameretta per bambini design con pavimento in legno massello medio, carta da parati, pareti multicolore e pavimento grigio
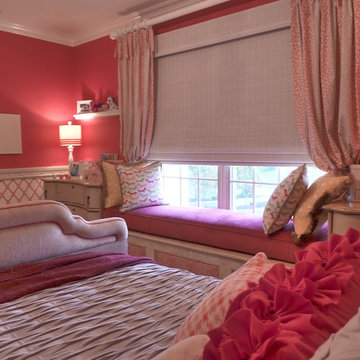
Our clients purchased their home with no custom upgrades... this was the perfect blank canvas for our team to get started.
Traditional elements and heavily carved moldings are some of the details found in the first floor. We chose cozy fabrics and furniture to accommodate this family of four.
The master bed room suite has a bit of a transitional feel... the custom furniture pieces here are more clean and streamlined.
We achieve added interest and texture with the use of different hardwood finishes. The master bedroom floor is a blonde hardwood with large hand knotted area rugs made from wool. An antique trunk at the foot of the bed works perfectly with the mirrored side chest and tall painted armoire.
A modern update in the master bath included a glass enclosure shower with frosted sea glass tiles. Window treatments and accessories complete the rooms for that instant lived in feel. We love it!
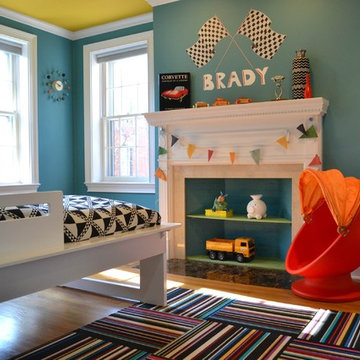
Foto di una cameretta per bambini da 4 a 10 anni contemporanea di medie dimensioni con pareti blu e pavimento in legno massello medio
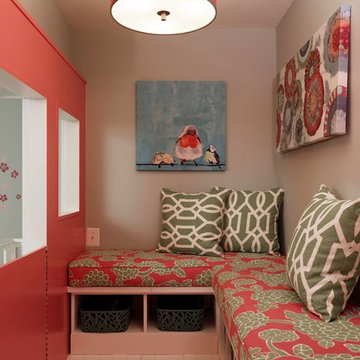
A perfect playroom space for two young girls to grow into. The space contains a custom made playhouse, complete with hidden trap door, custom built in benches with plenty of toy storage and bench cushions for reading, lounging or play pretend. In order to mimic an outdoor space, we added an indoor swing. The side of the playhouse has a small soft area with green carpeting to mimic grass, and a small picket fence. The tree wall stickers add to the theme. A huge highlight to the space is the custom designed, custom built craft table with plenty of storage for all kinds of craft supplies. The rustic laminate wood flooring adds to the cottage theme.
Bob Narod Photography
Camerette per Bambini e Neonati rosse - Foto e idee per arredare
2

