Camerette per Bambini e Neonati piccole - Foto e idee per arredare
Filtra anche per:
Budget
Ordina per:Popolari oggi
61 - 80 di 500 foto
1 di 3

2 years after building their house, a young family needed some more space for needs of their growing children. The decision was made to renovate their unfinished basement to create a new space for both children and adults.
PLAYPOD
The most compelling feature upon entering the basement is the Playpod. The 100 sq.ft structure is both playful and practical. It functions as a hideaway for the family’s young children who use their imagination to transform the space into everything from an ice cream truck to a space ship. Storage is provided for toys and books, brining order to the chaos of everyday playing. The interior is lined with plywood to provide a warm but robust finish. In contrast, the exterior is clad with reclaimed pine floor boards left over from the original house. The black stained pine helps the Playpod stand out while simultaneously enabling the character of the aged wood to be revealed. The orange apertures create ‘moments’ for the children to peer out to the world while also enabling parents to keep an eye on the fun. The Playpod’s unique form and compact size is scaled for small children but is designed to stimulate big imagination. And putting the FUN in FUNctional.
PLANNING
The layout of the basement is organized to separate private and public areas from each other. The office/guest room is tucked away from the media room to offer a tranquil environment for visitors. The new four piece bathroom serves the entire basement but can be annexed off by a set of pocket doors to provide a private ensuite for guests.
The media room is open and bright making it inviting for the family to enjoy time together. Sitting adjacent to the Playpod, the media room provides a sophisticated place to entertain guests while the children can enjoy their own space close by. The laundry room and small home gym are situated in behind the stairs. They work symbiotically allowing the homeowners to put in a quick workout while waiting for the clothes to dry. After the workout gym towels can quickly be exchanged for fluffy new ones thanks to the ample storage solutions customized for the homeowners.
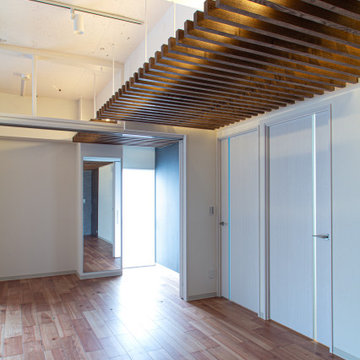
本来、外部で使うルーバーを室内に設置する事で、外の空気感を感じ、カフェテラスの様な皆がいる場の雰囲気を持つリビングです。
ルーバーとは、細長い材料を細かいピッチで平行に並べてた建築部材で、庇の様に設置し、太陽の光りを和らげ影にしたり、外から内部を見えづらくする為に作ります。
外部にあるはずのルーバーを室内に設置することで、室内にいながら擬似的に外部にいる様な感覚になります。
ルーバー天井の家・東京都板橋区
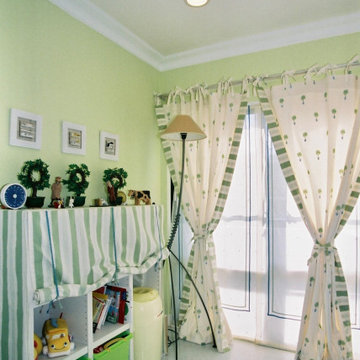
私の子供の部屋、赤ちゃんから幼児の頃までのお部屋をご紹介します。イギリスでは子供が生まれる前から両親がこれから生まれてくる赤ちゃんのためにインテリアを用意して待っているんです。在英している時に違う文化に驚きましたが、小さいころから歯を磨く、服をたたむ、、、という習慣のように子どもたちもこの小さな頃から習慣づくよう、ベッドメイキングして幼稚園に通ってました。今では大切な思い出です。
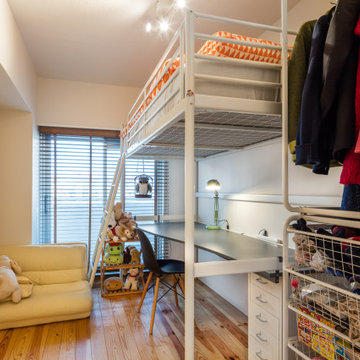
Idee per una piccola cameretta per bambini moderna con pareti bianche, pavimento in legno massello medio, pavimento beige, soffitto in perlinato e pareti in perlinato
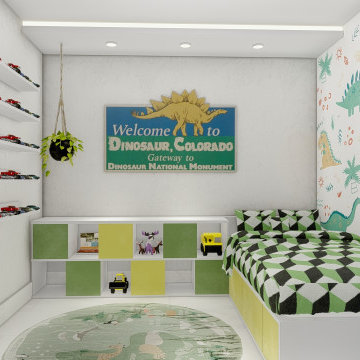
Opción 1
Immagine di una piccola cameretta per bambini da 4 a 10 anni minimalista con pareti verdi, pavimento con piastrelle in ceramica e pavimento bianco
Immagine di una piccola cameretta per bambini da 4 a 10 anni minimalista con pareti verdi, pavimento con piastrelle in ceramica e pavimento bianco
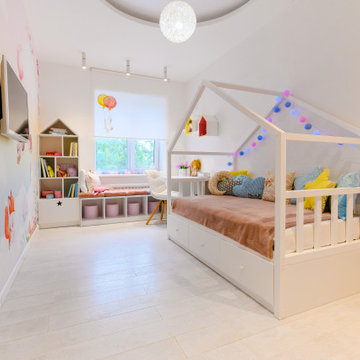
Ispirazione per una piccola cameretta per bambini da 4 a 10 anni nordica con pareti bianche, pavimento in sughero, pavimento bianco, soffitto ribassato e carta da parati
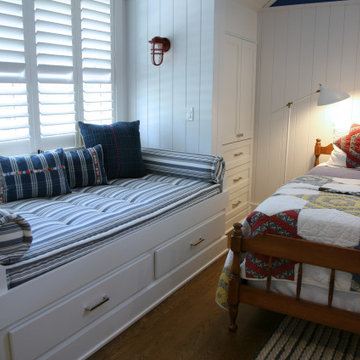
The custom built in window seats in the bunk rooms are flanked with drawer and clothing storage. This window seat has a full sized twin mattress making for one more bed in the room!
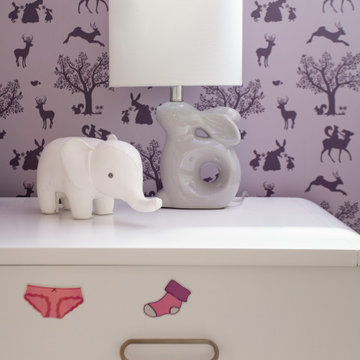
Ispirazione per una piccola cameretta per neonata minimal con pareti viola, parquet chiaro, pavimento bianco, soffitto in carta da parati e carta da parati
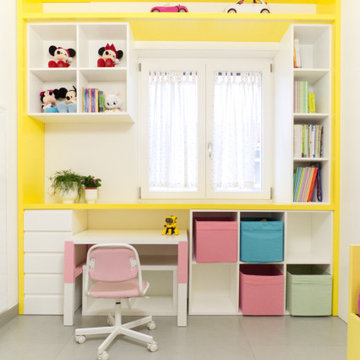
La camera della bambina di casa è stata voluta per essere molto flessibile e crescere con lei. I colore predominante è il bianco, ma un sapiente uso del giallo e del rosa vivacizza lo spazio.
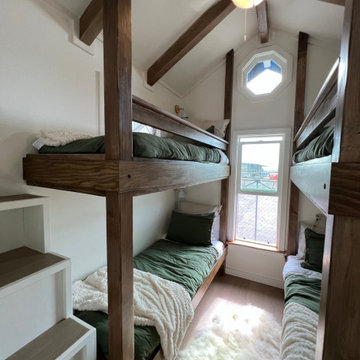
This Paradise Model. My heart. This was build for a family of 6. This 8x28' Paradise model ATU tiny home can actually sleep 8 people with the pull out couch. comfortably. There are 2 sets of bunk beds in the back room, and a king size bed in the loft. This family ordered a second unit that serves as the office and dance studio. They joined the two ATUs with a deck for easy go-between. The bunk room has built-in storage staircase mirroring one another for clothing and such (accessible from both the front of the stars and the bottom bunk). There is a galley kitchen with quarts countertops that waterfall down both sides enclosing the cabinets in stone. There was the desire for a tub so a tub they got! This gorgeous copper soaking tub sits centered in the bathroom so it's the first thing you see when looking through the pocket door. The tub sits nestled in the bump-out so does not intrude. We don't have it pictured here, but there is a round curtain rod and long fabric shower curtains drape down around the tub to catch any splashes when the shower is in use and also offer privacy doubling as window curtains for the long slender 1x6 windows that illuminate the shiny hammered metal. Accent beams above are consistent with the exposed ceiling beams and grant a ledge to place items and decorate with plants. The shower rod is drilled up through the beam, centered with the tub raining down from above. Glass shelves are waterproof, easy to clean and let the natural light pass through unobstructed. Thick natural edge floating wooden shelves shelves perfectly match the vanity countertop as if with no hard angles only smooth faces. The entire bathroom floor is tiled to you can step out of the tub wet.
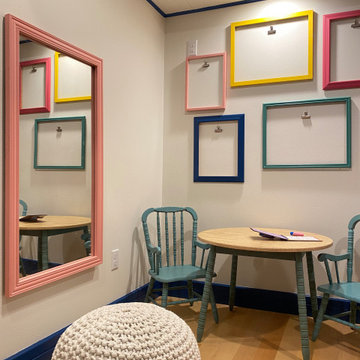
Playroom Makeover for 2 small girls
Immagine di una piccola cameretta per bambini da 1 a 3 anni chic con pareti bianche, parquet chiaro, pavimento marrone e soffitto in legno
Immagine di una piccola cameretta per bambini da 1 a 3 anni chic con pareti bianche, parquet chiaro, pavimento marrone e soffitto in legno
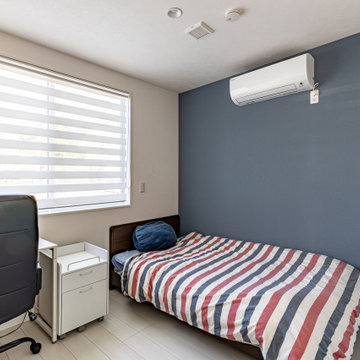
Ispirazione per una piccola cameretta per bambini moderna con pareti blu, pavimento in compensato, pavimento bianco, soffitto in carta da parati e carta da parati
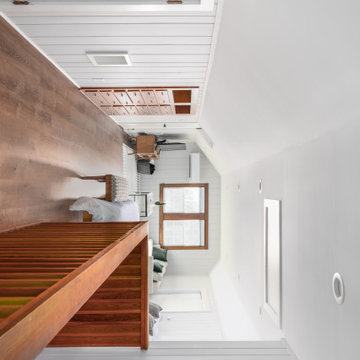
Midcentury modern loft-style bedroom with sitting area and built-in dresser
Idee per una piccola cameretta per bambini moderna con pareti bianche, pavimento in legno massello medio, pavimento marrone e soffitto in perlinato
Idee per una piccola cameretta per bambini moderna con pareti bianche, pavimento in legno massello medio, pavimento marrone e soffitto in perlinato
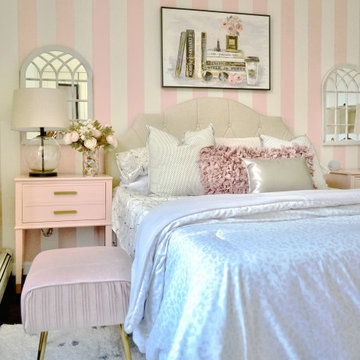
The "Chic Pink Teen Room" was once of our latest projects for a teenage girl who loved the "Victoria Secret" style. The bedroom was not only chic, but was a place where she could lounge and get work done. We created a vanity that doubled as a desk and dresser to maximize the room's functionality all while adding the vintage Hollywood flare. It was a reveal that ended in happy tears!
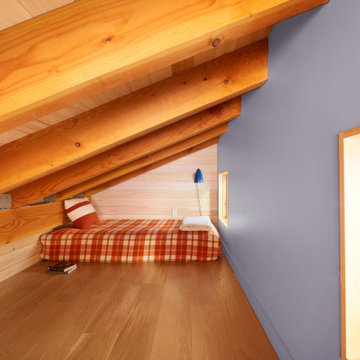
Sleeping Loft
Esempio di una piccola cameretta per bambini stile rurale con pareti blu, pavimento in legno massello medio, travi a vista e pareti in legno
Esempio di una piccola cameretta per bambini stile rurale con pareti blu, pavimento in legno massello medio, travi a vista e pareti in legno
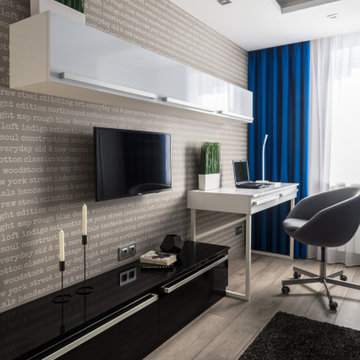
Immagine di una piccola cameretta per bambini con pareti grigie, pavimento in laminato, pavimento grigio, soffitto ribassato e carta da parati
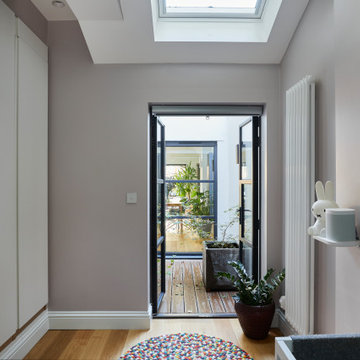
Esempio di una piccola cameretta per neonati neutra moderna con pareti beige, parquet chiaro, pavimento marrone e soffitto a cassettoni
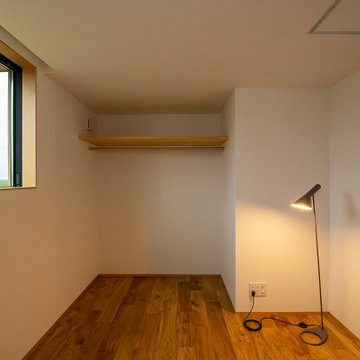
4.5帖のコンパクトな子供室。限られた空間のため使い勝手を考え、クローゼットはロールカーテンで仕切ることとし、敢えて戸が取り付けていません。窓からは気持ちの良い田園風景を眺めることができます。
Idee per una piccola cameretta per bambini da 1 a 3 anni con pareti bianche, pavimento in legno massello medio, soffitto in carta da parati e carta da parati
Idee per una piccola cameretta per bambini da 1 a 3 anni con pareti bianche, pavimento in legno massello medio, soffitto in carta da parati e carta da parati
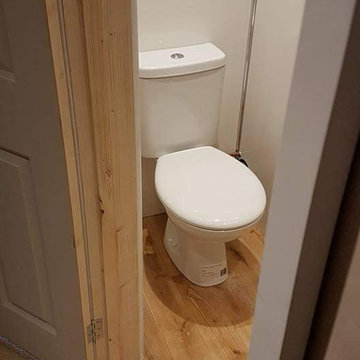
Sink unit toilet wood flooring shower unit stud wall framing shower mixer wet wall panels with removable service panel for a bedroom garage Conversion.
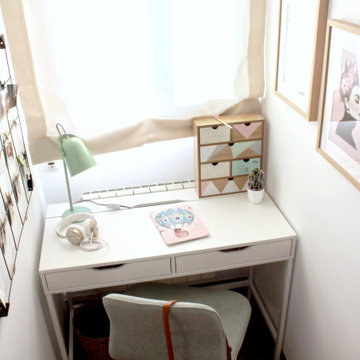
Este dormitorio con medidas "complicadas" tenía un color muy potente que provocaba mayor sensación de falta de luz y espacio. Los tonos blancos y los objetos en madera y fibras naturales, lo transforman en un dormitorio apetecible y con ganas de soñarlo.
Camerette per Bambini e Neonati piccole - Foto e idee per arredare
4

