Camerette per Bambini e Neonati piccole con parquet chiaro - Foto e idee per arredare
Filtra anche per:
Budget
Ordina per:Popolari oggi
101 - 120 di 1.832 foto
1 di 3
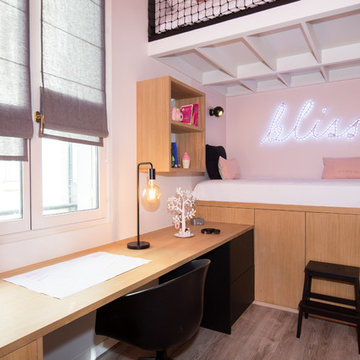
Isabelle Picarel
Idee per una piccola cameretta per bambini design con pareti grigie e parquet chiaro
Idee per una piccola cameretta per bambini design con pareti grigie e parquet chiaro
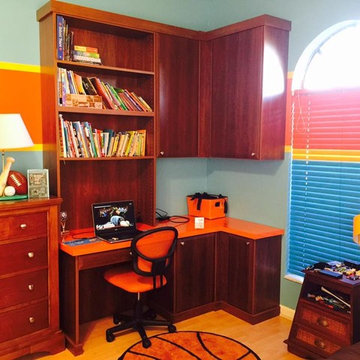
My client needed desks for her sons, but could not find what she wanted in a retail environment.
I designed custom "Homework Stations" that matched each boys' bedrooms, as well as, their personalities. They were thrilled with the results!
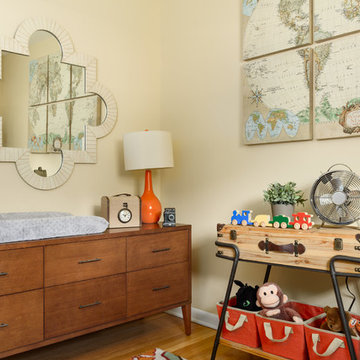
DannyDan Soy Photography
Immagine di una piccola cameretta per neonato chic con pareti beige e parquet chiaro
Immagine di una piccola cameretta per neonato chic con pareti beige e parquet chiaro
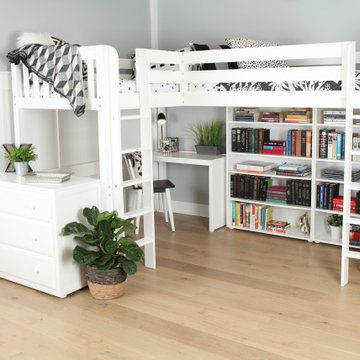
This Maxtrix Bed offers a unique way to sleep 2 to a room while saving floorspace. One twin size loft bed is connected to one twin size loft bed, forming raised “L” shape that fits perfectly in a bedroom corner. Over 4 ft of underbed clearance, ideal for a desk, storage or play space. www.maxtrixkids.com
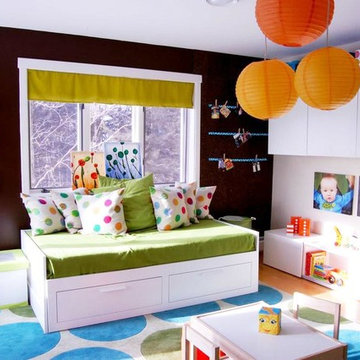
Photography Allison Morse Smith
Immagine di una piccola cameretta per neonati neutra minimal con pareti marroni e parquet chiaro
Immagine di una piccola cameretta per neonati neutra minimal con pareti marroni e parquet chiaro
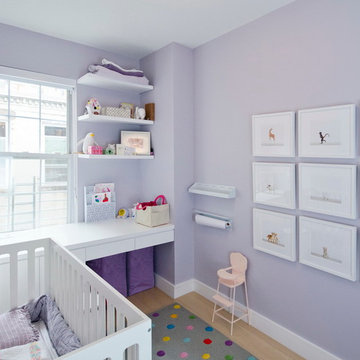
A young couple with three small children purchased this full floor loft in Tribeca in need of a gut renovation. The existing apartment was plagued with awkward spaces, limited natural light and an outdated décor. It was also lacking the required third child’s bedroom desperately needed for their newly expanded family. StudioLAB aimed for a fluid open-plan layout in the larger public spaces while creating smaller, tighter quarters in the rear private spaces to satisfy the family’s programmatic wishes. 3 small children’s bedrooms were carved out of the rear lower level connected by a communal playroom and a shared kid’s bathroom. Upstairs, the master bedroom and master bathroom float above the kid’s rooms on a mezzanine accessed by a newly built staircase. Ample new storage was built underneath the staircase as an extension of the open kitchen and dining areas. A custom pull out drawer containing the food and water bowls was installed for the family’s two dogs to be hidden away out of site when not in use. All wall surfaces, existing and new, were limited to a bright but warm white finish to create a seamless integration in the ceiling and wall structures allowing the spatial progression of the space and sculptural quality of the midcentury modern furniture pieces and colorful original artwork, painted by the wife’s brother, to enhance the space. The existing tin ceiling was left in the living room to maximize ceiling heights and remain a reminder of the historical details of the original construction. A new central AC system was added with an exposed cylindrical duct running along the long living room wall. A small office nook was built next to the elevator tucked away to be out of site.
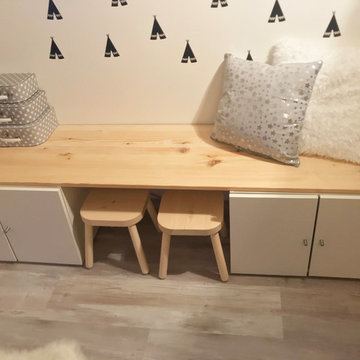
Foto di una piccola cameretta per bambini da 4 a 10 anni nordica con pareti bianche e parquet chiaro
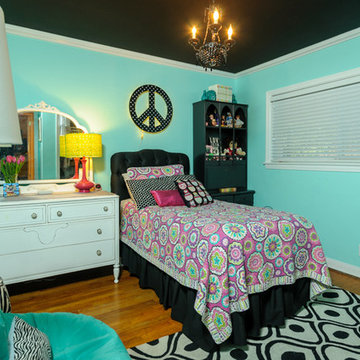
Tween girl's bedroom.
Foto di una piccola cameretta per bambini da 4 a 10 anni eclettica con pareti blu e parquet chiaro
Foto di una piccola cameretta per bambini da 4 a 10 anni eclettica con pareti blu e parquet chiaro
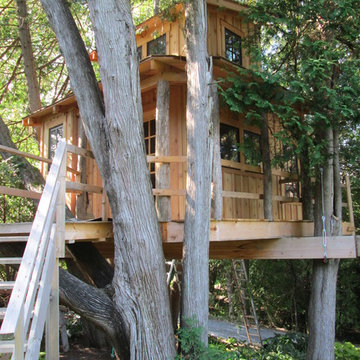
Ispirazione per una piccola cameretta per bambini classica con parquet chiaro
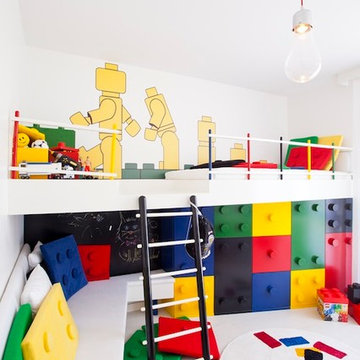
The child room is designed for a 7 year old boy, who is just at the age of first class. We used Lego as the main theme in order to create a space that combines his fantasy world and the necessities of his new school life. The colorful furnitures and accessories were designed according to a child’s joy. We tried to have a livable room by creating different zones for sleeping, playing and studying facilities. A custom made carpet is designed to finalize the concept design.
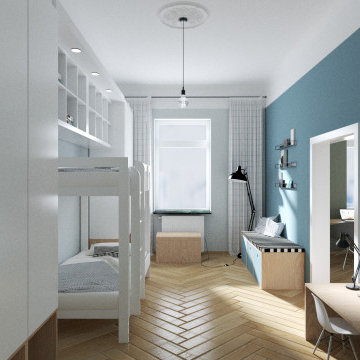
Esempio di una piccola cameretta da bambino da 4 a 10 anni design con pareti blu e parquet chiaro
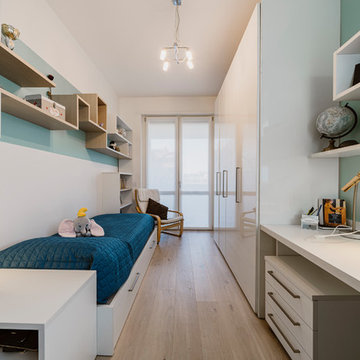
Cameretta di ragazza adolescente caratterizzata da un gioco di mensole saliscendi e multicolore.
Foto di Simone Marulli
Idee per una piccola cameretta per bambini minimalista con pareti multicolore, parquet chiaro e pavimento beige
Idee per una piccola cameretta per bambini minimalista con pareti multicolore, parquet chiaro e pavimento beige
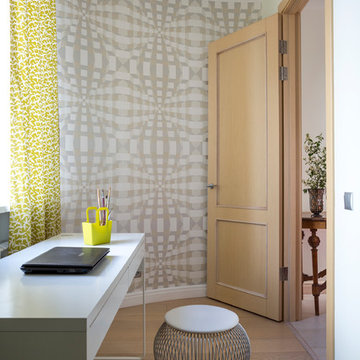
фото: Евгений Кулибаба, дизайн интерьера: Мария Черкасова
Idee per una piccola cameretta per bambini chic con parquet chiaro e pareti multicolore
Idee per una piccola cameretta per bambini chic con parquet chiaro e pareti multicolore
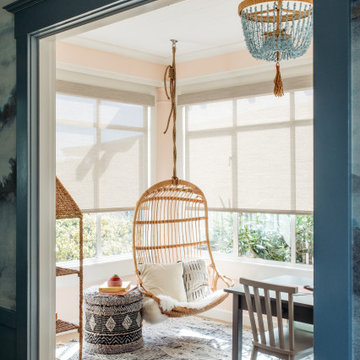
Photo: Nick Klein © 2022 Houzz
Idee per una piccola cameretta per bambini da 1 a 3 anni tradizionale con pareti bianche, parquet chiaro e pavimento beige
Idee per una piccola cameretta per bambini da 1 a 3 anni tradizionale con pareti bianche, parquet chiaro e pavimento beige
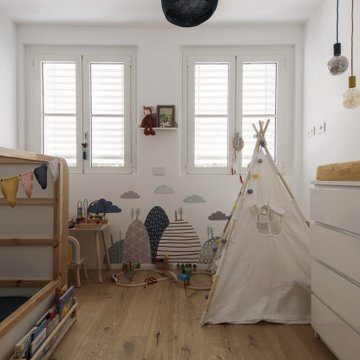
Idee per una piccola cameretta per bambini da 4 a 10 anni minimal con pareti bianche, parquet chiaro e pavimento marrone
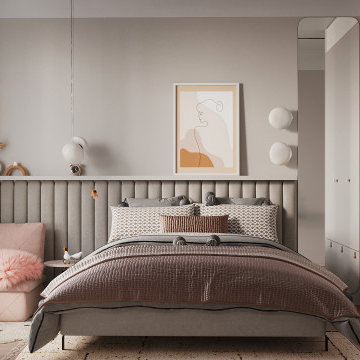
Esempio di una piccola cameretta per bambini design con pareti beige, parquet chiaro, pavimento beige e pannellatura
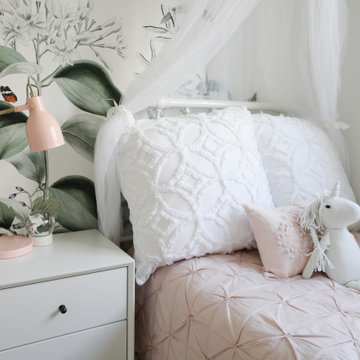
Sweet girls bedroom with floral wallpaper and subtle pink accents.
Idee per una piccola cameretta per bambini da 4 a 10 anni minimalista con pareti bianche, parquet chiaro e carta da parati
Idee per una piccola cameretta per bambini da 4 a 10 anni minimalista con pareti bianche, parquet chiaro e carta da parati
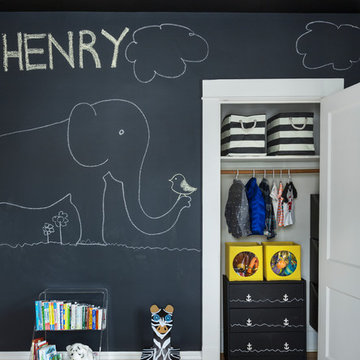
Corey Gaffer
Esempio di una piccola cameretta per bambini da 1 a 3 anni contemporanea con pareti grigie e parquet chiaro
Esempio di una piccola cameretta per bambini da 1 a 3 anni contemporanea con pareti grigie e parquet chiaro
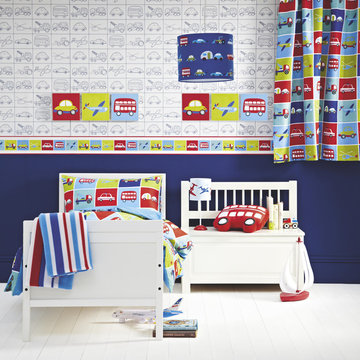
The place to inspire your kids decorating project
Choosing for the youngest in your family is made easy with our amazing selection of kids bedding, curtains and matching bedroom accessories. Our range of kid’s furniture is designed to grow as your kids grow! The clever system enables you to transform a first bed into a fun-packed mid-sleeper and then to a high sleeper or bunk bed!
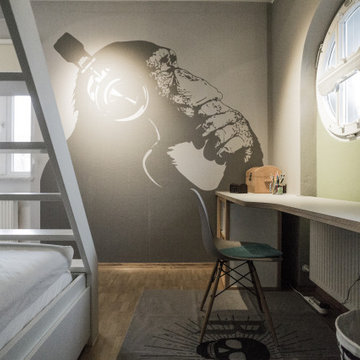
Idee per una piccola cameretta per bambini contemporanea con pareti grigie, parquet chiaro e pavimento beige
Camerette per Bambini e Neonati piccole con parquet chiaro - Foto e idee per arredare
6

