Camerette per Bambini e Neonati moderne con moquette - Foto e idee per arredare
Filtra anche per:
Budget
Ordina per:Popolari oggi
121 - 140 di 1.797 foto
1 di 3
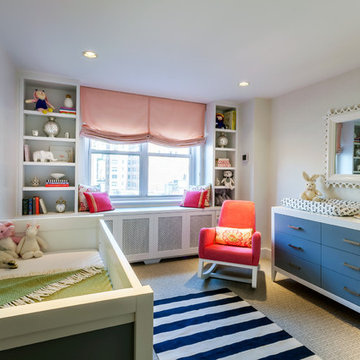
This nursery was designed for a sweet baby girl on the Upper East Side. The client (mom) wanted the room to be appropriate for a little girl without being overly fussy. She has a more clean, modern aesthetic. The built-ins were added for storage and display space. The wallpaper activates the wall by adding a small tone on tone pattern.
Photo Credit: Robert Englebright Photography
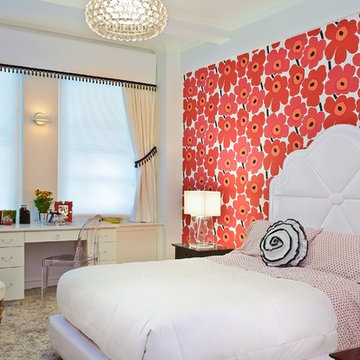
Flower Power Girl's Room
Photo credit: Tony Calarco
Idee per una cameretta per bambini moderna di medie dimensioni con pareti grigie, moquette e pavimento marrone
Idee per una cameretta per bambini moderna di medie dimensioni con pareti grigie, moquette e pavimento marrone
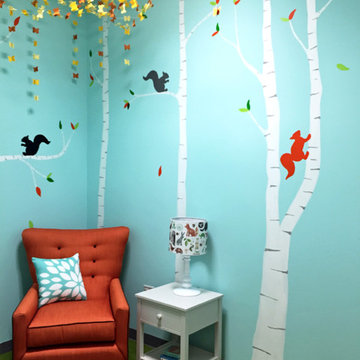
Children’s waiting room interior design project at Princeton University. I was beyond thrilled when contacted by a team of scientists ( psychologists and neurologists ) at Princeton University. This group of professors and graduate students from the Turk-Brown Laboratory are conducting research on the infant’s brain by using functional magnetic resonance imaging (or fMRI), to see how they learn, remember and think. My job was to turn a tiny 7’x10′ windowless study room into an inviting but not too “clinical” waiting room for the mothers or fathers and siblings of the babies being studied.
We needed to ensure a comfortable place for parents to rock and feed their babies while waiting their turn to go back to the laboratory, as well as a place to change the babies if needed. We wanted to stock some shelves with good books and while the room looks complete, we’re still sourcing something interactive to mount to the wall to help entertain toddlers who want something more active than reading or building blocks.
Since there are no windows, I wanted to bring the outdoors inside. Princeton University‘s colors are orange, gray and black and the history behind those colors is very interesting. It seems there are a lot of squirrels on campus and these colors were selected for the three colors of squirrels often seem scampering around the university grounds. The orange squirrels are now extinct, but the gray and black squirrels are abundant, as I found when touring the campus with my son on installation day. Therefore we wanted to reflect this history in the room and decided to paint silhouettes of squirrels in these three colors throughout the room.
While the ceilings are 10′ high in this tiny room, they’re very drab and boring. Given that it’s a drop ceiling, we can’t paint it a fun color as I typically do in my nurseries and kids’ rooms. To distract from the ugly ceiling, I contacted My Custom Creation through their Etsy shop and commissioned them to create a custom butterfly mobile to suspend from the ceiling to create a swath of butterflies moving across the room. Their customer service was impeccable and the end product was exactly what we wanted!
The flooring in the space was simply coated concrete so I decided to use Flor carpet tiles to give it warmth and a grass-like appeal. These tiles are super easy to install and can easily be removed without any residual on the floor. I’ll be using them more often for sure!
See more photos of our commercial interior design job below and contact us if you need a unique space designed for children. We don’t just design nurseries and bedrooms! We’re game for anything!
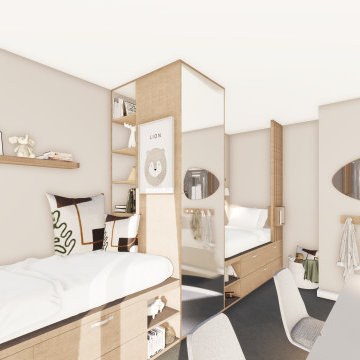
Quand deux jumeaux partagent une chambre avec un seul bureau pour deux et s’apprêtent à rentrer à l’école, l’optimisation d’une chambre de 12m2 est alors essentielle.
Le dressing existant supprimé a alors permis d’organiser deux blocs lits symétriques dans un esprit «cabane/faune/flore» développés autour d’un dressing commun.
En face de cet agencement sur-mesure, deux bureaux ont pu trouver leur place pour une chambre confortable et studieuse.
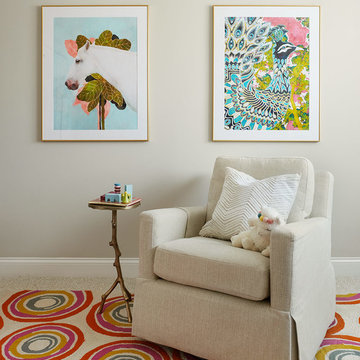
Inspire baby’s creativity with adventurous artwork such as those we hung above the nursery chair here. From magical unicorns to preening peacocks, there is a wondrous world of art just waiting to enchant your child. Modern abstracts and lively landscapes can also add captivating color and unusual shapes to enhance your baby’s play and learning time.
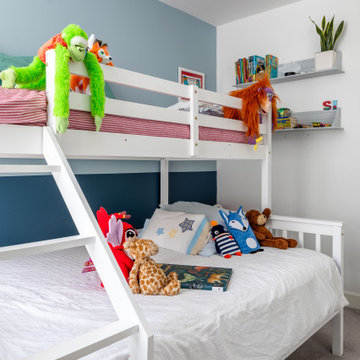
A light and playful boy's bedroom in blues, whites and reds with ample space for sleepover guests and storage shelves for books and toys.
Ispirazione per una piccola cameretta per bambini minimalista con pareti blu, moquette e pavimento beige
Ispirazione per una piccola cameretta per bambini minimalista con pareti blu, moquette e pavimento beige
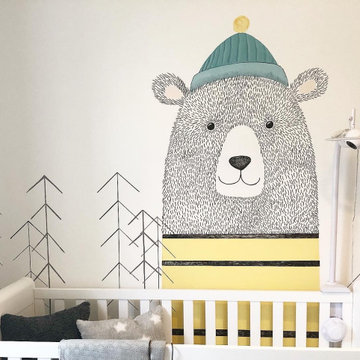
A cute design using monchrome with splashes of colour to create this warm, fun and friendly nursery. This hand painted mural in the centre of the room with the bear theme running throughout. I used book racks and surrounded them with bear footprint decals to add those extra touches.
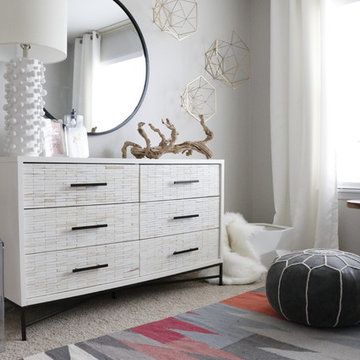
Chic + Modern, neutral + sophisticated. We wanted this Baby Girl nursery to be one that anyone would want to live in. Pairing a mid century modern style gray crib with a colorful tribal area rug. Layering in modern furniture pieces with sweet subtle accents.
Cure Design Group (636) 294-2343 https://curedesigngroup.com/
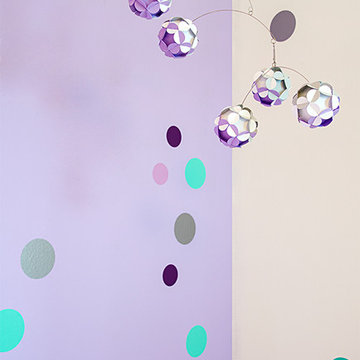
Idee per una cameretta per neonata moderna di medie dimensioni con pareti viola, moquette e pavimento viola
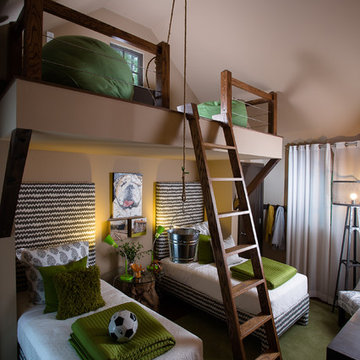
Immagine di una cameretta per bambini minimalista di medie dimensioni con pareti beige e moquette
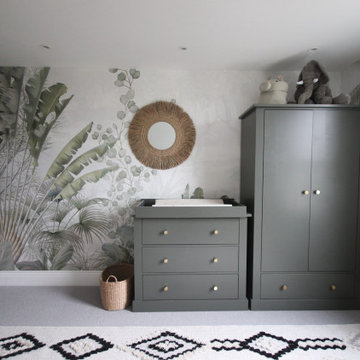
This Kids' Bedroom is truly one we are very proud of. When the client came to us with the idea of a “jungle-themed” bedroom we knew it was our chance to look into some creative wallpaper designs. We collaborated with a local artist to design this hand-drawn jungle-themed wallpaper. The furniture is customised with dark green child-friendly paint and the decor items were all sourced by us.
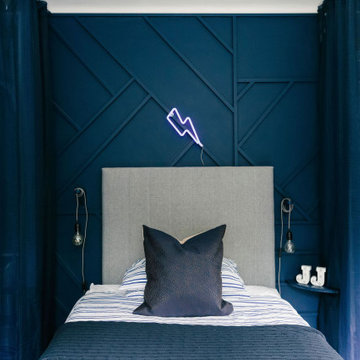
Our designer Tracey has created a brilliant bedroom for her teenage boy. We love the geometric panelling framed by perfectly positioned curtains that hide the mountain loads of storage needed in this space.
We also have to admire the little personal touches like the JJ ornaments and the lightning neon sign. ⚡️
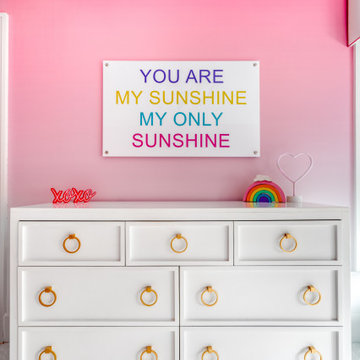
Immagine di una cameretta per bambini minimalista di medie dimensioni con pareti rosa, moquette e pavimento bianco
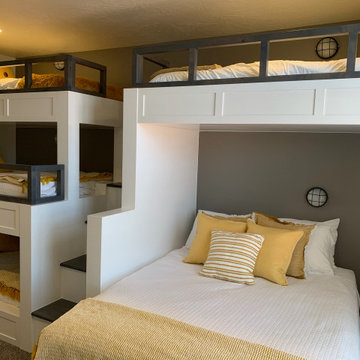
Triple bunk-beds next to a spacious double bunk-bed!
Idee per una grande cameretta per bambini da 4 a 10 anni minimalista con pareti grigie, moquette e pavimento multicolore
Idee per una grande cameretta per bambini da 4 a 10 anni minimalista con pareti grigie, moquette e pavimento multicolore
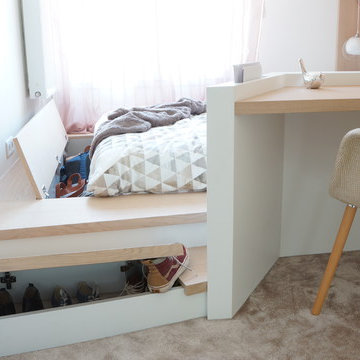
Le lit est inséré dans une estrade à rangements .
Immagine di una piccola cameretta per bambini moderna con pareti bianche, moquette e pavimento marrone
Immagine di una piccola cameretta per bambini moderna con pareti bianche, moquette e pavimento marrone
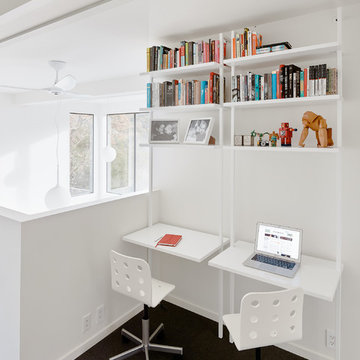
clean, custom, design build, eco friendly, efficient, green building, high ceilings, modernist, new home construction, work area, work space
Foto di una cameretta per bambini minimalista con pareti bianche, moquette e pavimento grigio
Foto di una cameretta per bambini minimalista con pareti bianche, moquette e pavimento grigio
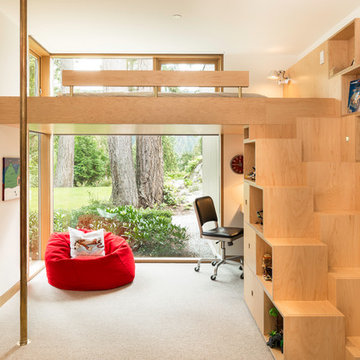
Luke Potter
Esempio di una cameretta per bambini da 4 a 10 anni minimalista con pareti bianche, moquette e pavimento beige
Esempio di una cameretta per bambini da 4 a 10 anni minimalista con pareti bianche, moquette e pavimento beige
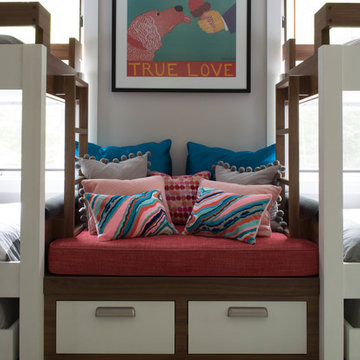
Photography by Meredith Heuer
Foto di una cameretta per bambini da 4 a 10 anni minimalista di medie dimensioni con pareti grigie e moquette
Foto di una cameretta per bambini da 4 a 10 anni minimalista di medie dimensioni con pareti grigie e moquette
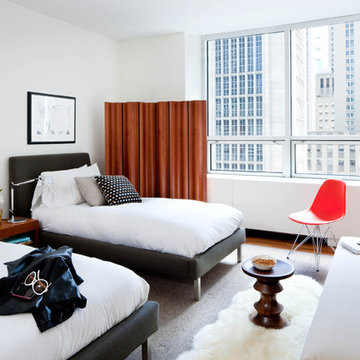
Renovation of a condo in the renowned Museum Tower bldg for a second generation owner looking to update the space for their young family. They desired a look that was comfortable, creating multi functioning spaces for all family members to enjoy, combining the iconic style of mid century modern designs and family heirlooms.
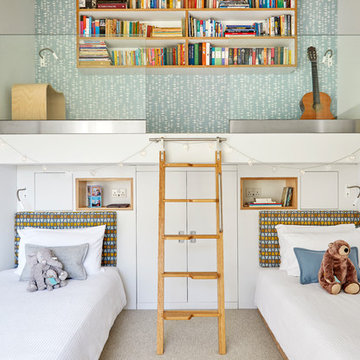
Anna Stathaki
Immagine di una cameretta per bambini da 4 a 10 anni minimalista di medie dimensioni con pareti bianche, moquette e pavimento beige
Immagine di una cameretta per bambini da 4 a 10 anni minimalista di medie dimensioni con pareti bianche, moquette e pavimento beige
Camerette per Bambini e Neonati moderne con moquette - Foto e idee per arredare
7

