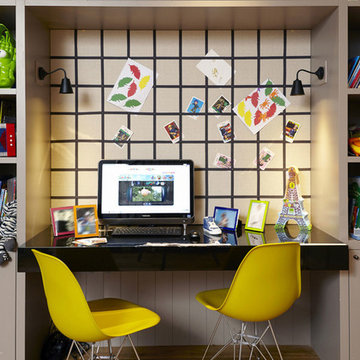Camerette per Bambini e Neonati marroni - Foto e idee per arredare
Filtra anche per:
Budget
Ordina per:Popolari oggi
41 - 60 di 823 foto
1 di 3
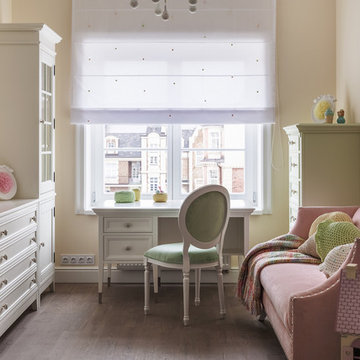
Foto di una grande cameretta per bambini da 4 a 10 anni tradizionale con pareti beige, pavimento in legno massello medio e pavimento beige
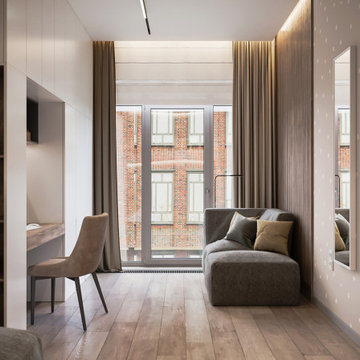
Ispirazione per una cameretta per bambini da 4 a 10 anni minimal di medie dimensioni con pareti beige, pavimento in legno massello medio e pavimento beige
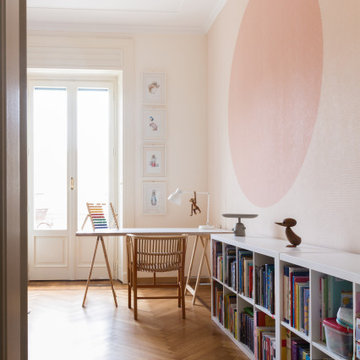
Cameretta dai colori pastello
Foto di una cameretta per bambini design con pareti rosa, pavimento in legno massello medio e pavimento marrone
Foto di una cameretta per bambini design con pareti rosa, pavimento in legno massello medio e pavimento marrone
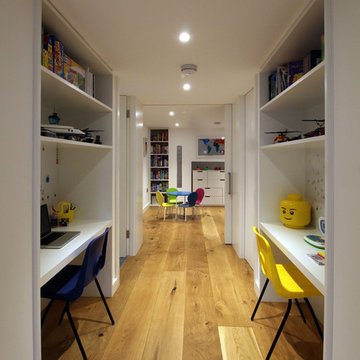
Doma Architects
Immagine di una grande cameretta per bambini da 4 a 10 anni design con pareti bianche e parquet chiaro
Immagine di una grande cameretta per bambini da 4 a 10 anni design con pareti bianche e parquet chiaro

A classic, elegant master suite for the husband and wife, and a fun, sophisticated entertainment space for their family -- it was a dream project!
To turn the master suite into a luxury retreat for two young executives, we mixed rich textures with a playful, yet regal color palette of purples, grays, yellows and ivories.
For fun family gatherings, where both children and adults are encouraged to play, I envisioned a handsome billiard room and bar, inspired by the husband’s favorite pub.
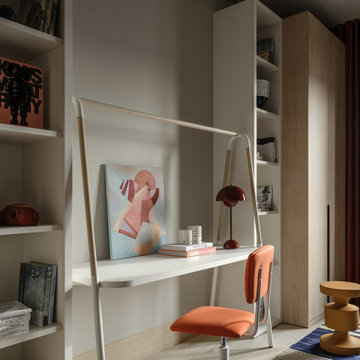
Idee per una cameretta per bambini contemporanea di medie dimensioni con pareti grigie, pavimento in legno massello medio e pavimento beige
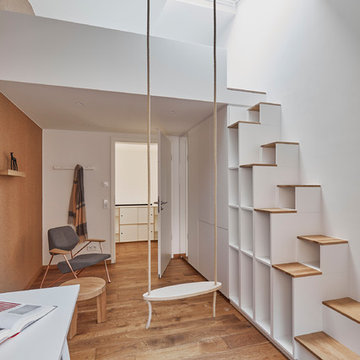
Christoph Düpper
Esempio di una cameretta per bambini contemporanea di medie dimensioni con pavimento in legno massello medio, pareti bianche e pavimento marrone
Esempio di una cameretta per bambini contemporanea di medie dimensioni con pavimento in legno massello medio, pareti bianche e pavimento marrone
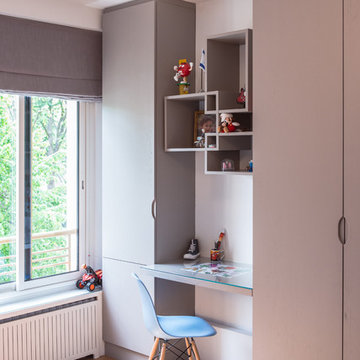
Foto di una cameretta per bambini da 4 a 10 anni contemporanea di medie dimensioni con pareti bianche e pavimento in legno massello medio
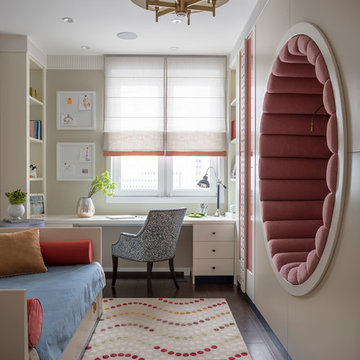
Дизайнер - Татьяна Никитина. Стилист - Мария Мироненко. Фотограф - Евгений Кулибаба.
Immagine di una cameretta per bambini da 4 a 10 anni classica di medie dimensioni con pareti beige e parquet scuro
Immagine di una cameretta per bambini da 4 a 10 anni classica di medie dimensioni con pareti beige e parquet scuro
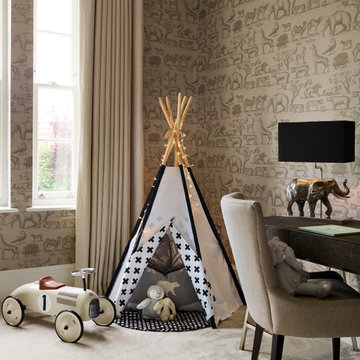
This Andrew Martin Bartholomew faux shagreen finish desk in charcoal adds contemporary refinement to our children's room design, whilst the dainty tepee with the array of cosy cushions, soft toys and fairy lights adds a touch of enchantment.

David Giles
Immagine di una cameretta per bambini da 4 a 10 anni minimal di medie dimensioni con pareti multicolore, parquet scuro e pavimento marrone
Immagine di una cameretta per bambini da 4 a 10 anni minimal di medie dimensioni con pareti multicolore, parquet scuro e pavimento marrone
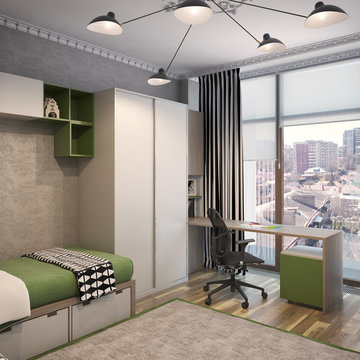
Dariia Serbenova
Foto di una cameretta per bambini da 4 a 10 anni industriale di medie dimensioni con pareti grigie, parquet chiaro e pavimento beige
Foto di una cameretta per bambini da 4 a 10 anni industriale di medie dimensioni con pareti grigie, parquet chiaro e pavimento beige
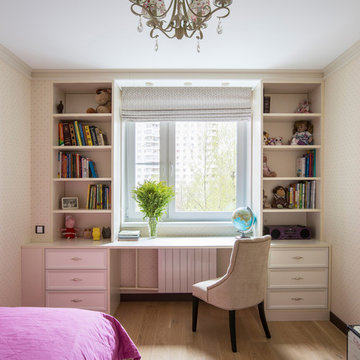
Константин Закарян, Елена Большакова
Immagine di una cameretta per bambini classica con pareti beige e parquet chiaro
Immagine di una cameretta per bambini classica con pareti beige e parquet chiaro
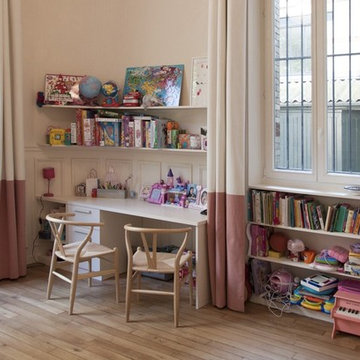
Qulelques réalisations de chambres de bébés et d'enfants par FELD Architecture,
Esempio di una cameretta per bambini da 4 a 10 anni chic con pareti beige e parquet chiaro
Esempio di una cameretta per bambini da 4 a 10 anni chic con pareti beige e parquet chiaro
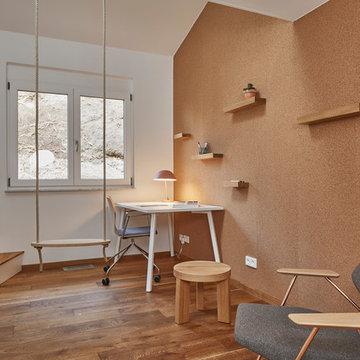
Christoph Düpper
Esempio di una piccola cameretta per bambini minimalista con pavimento in legno massello medio, pareti bianche e pavimento marrone
Esempio di una piccola cameretta per bambini minimalista con pavimento in legno massello medio, pareti bianche e pavimento marrone
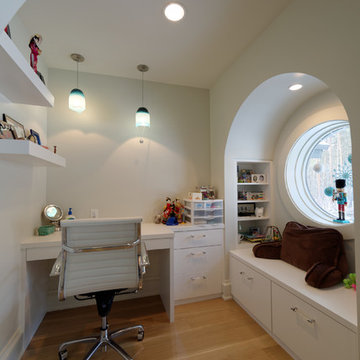
Custom window in the study nook of this teen's bedroom. Arts and Crafts style custom home designed and built by Meadowlark Design + Build in Ann Arbor, Michigan. This home is super energy efficient.

Winner of the 2018 Tour of Homes Best Remodel, this whole house re-design of a 1963 Bennet & Johnson mid-century raised ranch home is a beautiful example of the magic we can weave through the application of more sustainable modern design principles to existing spaces.
We worked closely with our client on extensive updates to create a modernized MCM gem.
Extensive alterations include:
- a completely redesigned floor plan to promote a more intuitive flow throughout
- vaulted the ceilings over the great room to create an amazing entrance and feeling of inspired openness
- redesigned entry and driveway to be more inviting and welcoming as well as to experientially set the mid-century modern stage
- the removal of a visually disruptive load bearing central wall and chimney system that formerly partitioned the homes’ entry, dining, kitchen and living rooms from each other
- added clerestory windows above the new kitchen to accentuate the new vaulted ceiling line and create a greater visual continuation of indoor to outdoor space
- drastically increased the access to natural light by increasing window sizes and opening up the floor plan
- placed natural wood elements throughout to provide a calming palette and cohesive Pacific Northwest feel
- incorporated Universal Design principles to make the home Aging In Place ready with wide hallways and accessible spaces, including single-floor living if needed
- moved and completely redesigned the stairway to work for the home’s occupants and be a part of the cohesive design aesthetic
- mixed custom tile layouts with more traditional tiling to create fun and playful visual experiences
- custom designed and sourced MCM specific elements such as the entry screen, cabinetry and lighting
- development of the downstairs for potential future use by an assisted living caretaker
- energy efficiency upgrades seamlessly woven in with much improved insulation, ductless mini splits and solar gain
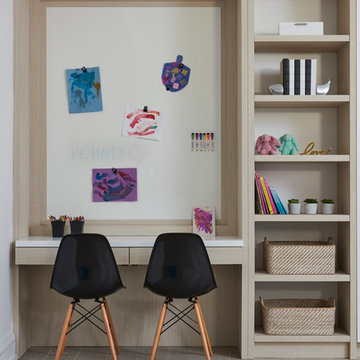
Stephani Buchman Photography
Idee per una cameretta per bambini da 4 a 10 anni contemporanea
Idee per una cameretta per bambini da 4 a 10 anni contemporanea
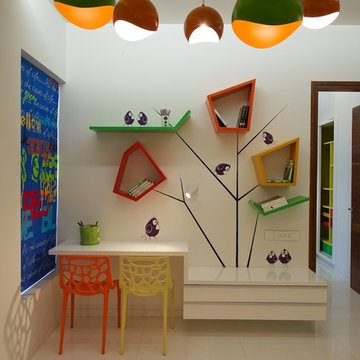
sebastian zacharia
Ispirazione per una cameretta per bambini da 1 a 3 anni contemporanea con pareti bianche
Ispirazione per una cameretta per bambini da 1 a 3 anni contemporanea con pareti bianche
Camerette per Bambini e Neonati marroni - Foto e idee per arredare
3


