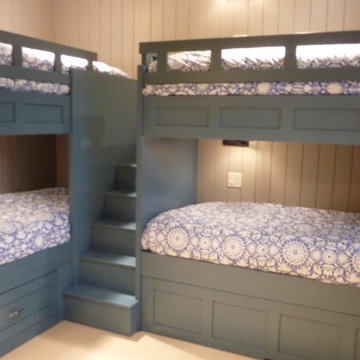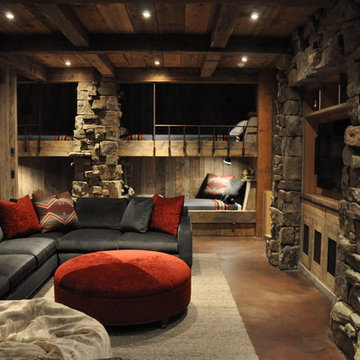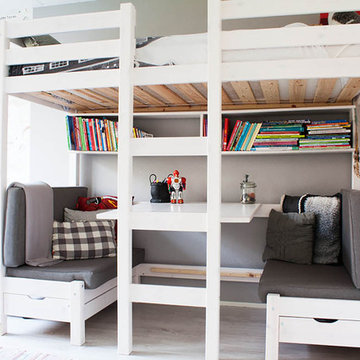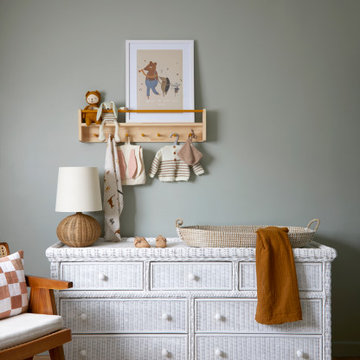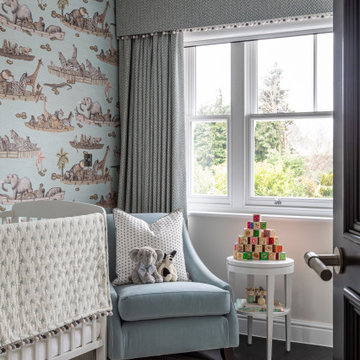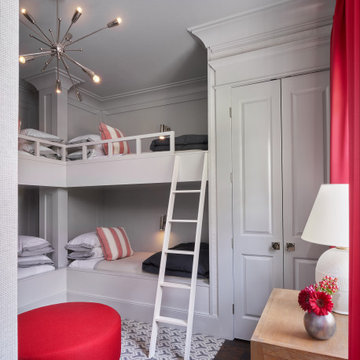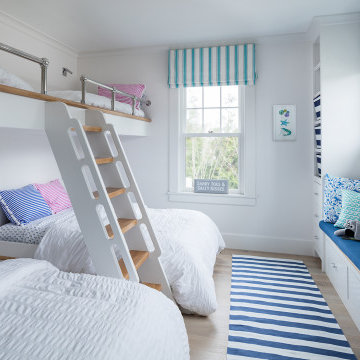Camerette per Bambini e Neonati grigie, color legno - Foto e idee per arredare
Filtra anche per:
Budget
Ordina per:Popolari oggi
61 - 80 di 21.654 foto
1 di 3
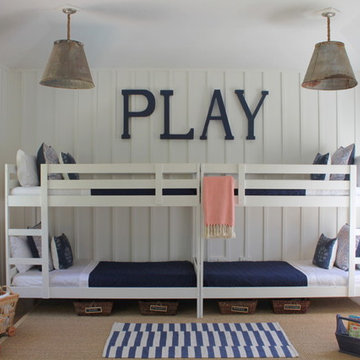
Bunk room for kids and guests created by using Ikea bunk beds painted white to create a built-in look. Light fixtures are custom and are made from old grain spouts. Board and batten adds character and architectural interest to the room.
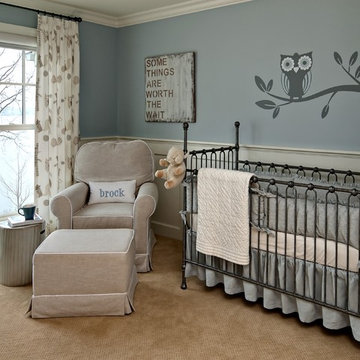
Photo Credit: Mark Ehlen
Esempio di una cameretta per neonati neutra tradizionale con pareti blu e moquette
Esempio di una cameretta per neonati neutra tradizionale con pareti blu e moquette
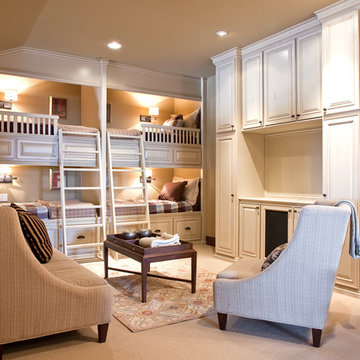
Esempio di una cameretta per bambini da 4 a 10 anni tradizionale con pareti beige e moquette
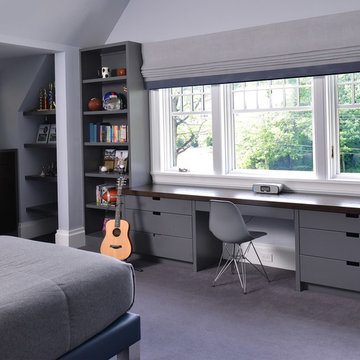
Ispirazione per una grande cameretta per bambini minimalista con pareti grigie, moquette e pavimento grigio
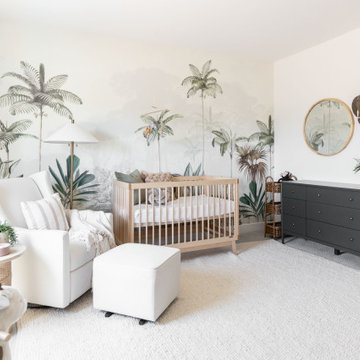
Monterosa Street Nursery
Immagine di una cameretta per neonati neutra nordica con pareti bianche, moquette, pavimento beige e carta da parati
Immagine di una cameretta per neonati neutra nordica con pareti bianche, moquette, pavimento beige e carta da parati
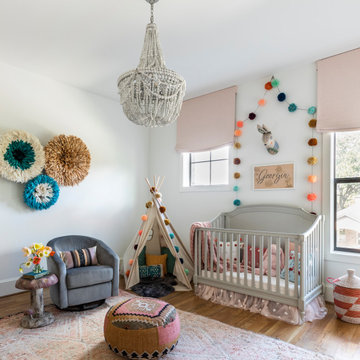
Esempio di una cameretta per neonati chic con pareti bianche, pavimento in legno massello medio e pavimento marrone
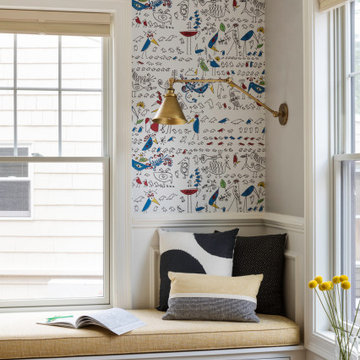
TEAM:
Interior Design: LDa Architecture & Interiors
Builder: Sagamore Select
Photographer: Greg Premru Photography
Idee per una piccola cameretta per bambini da 4 a 10 anni classica con pareti grigie, pavimento in legno massello medio e carta da parati
Idee per una piccola cameretta per bambini da 4 a 10 anni classica con pareti grigie, pavimento in legno massello medio e carta da parati
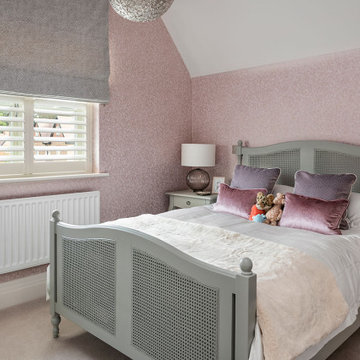
Complete design of new build family home, Wallpaper throughout presents and immediate warm and homely feel
Ispirazione per una cameretta per bambini tradizionale di medie dimensioni con pareti grigie, moquette, pavimento beige e carta da parati
Ispirazione per una cameretta per bambini tradizionale di medie dimensioni con pareti grigie, moquette, pavimento beige e carta da parati
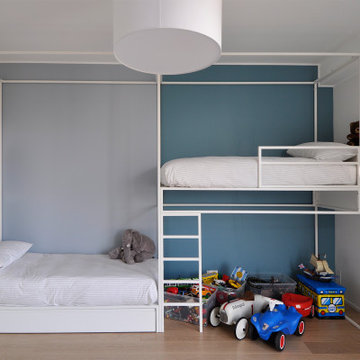
Idee per una cameretta per bambini da 4 a 10 anni minimal con pareti blu, pavimento in legno massello medio e pavimento marrone
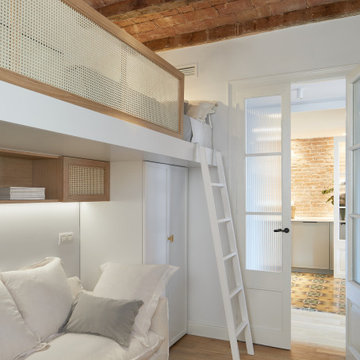
Foto di una cameretta per bambini design di medie dimensioni con pareti bianche, pavimento in legno massello medio, pavimento beige e soffitto in legno

Idee per una cameretta per neonata chic con pareti rosa, parquet scuro e pavimento marrone
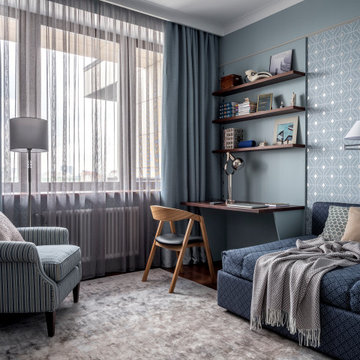
Esempio di una cameretta per bambini chic di medie dimensioni con pareti grigie, parquet scuro e pavimento marrone

Our clients purchased a new house, but wanted to add their own personal style and touches to make it really feel like home. We added a few updated to the exterior, plus paneling in the entryway and formal sitting room, customized the master closet, and cosmetic updates to the kitchen, formal dining room, great room, formal sitting room, laundry room, children’s spaces, nursery, and master suite. All new furniture, accessories, and home-staging was done by InHance. Window treatments, wall paper, and paint was updated, plus we re-did the tile in the downstairs powder room to glam it up. The children’s bedrooms and playroom have custom furnishings and décor pieces that make the rooms feel super sweet and personal. All the details in the furnishing and décor really brought this home together and our clients couldn’t be happier!
Camerette per Bambini e Neonati grigie, color legno - Foto e idee per arredare
4


