Camerette per Bambini e Neonati grandi con pareti blu - Foto e idee per arredare
Filtra anche per:
Budget
Ordina per:Popolari oggi
121 - 140 di 1.258 foto
1 di 3
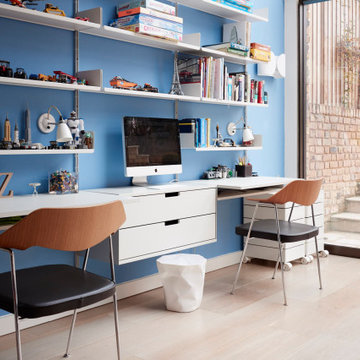
This room comprises a playroom, study area, tv room, and music room all at once. Connected to the garden the children can play in and outside.
This wall with Vitsoe storage system provides a fantastic children's study area.
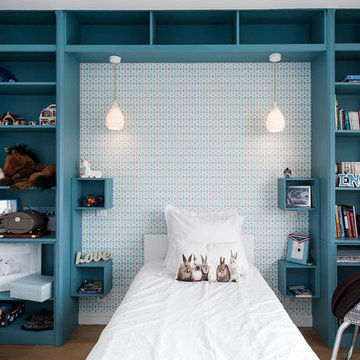
Suite à une nouvelle acquisition cette ancien duplex a été transformé en triplex. Un étage pièce de vie, un étage pour les enfants pré ado et un étage pour les parents. Nous avons travaillé les volumes, la clarté, un look à la fois chaleureux et épuré
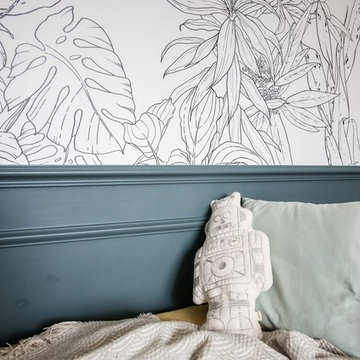
Rénovation et décoration d'une chambre de garçon avec fresque murale jungle tropical, soubassement bleu et étagères murales
Réalisation Atelier Devergne
Photo Maryline Krynicki
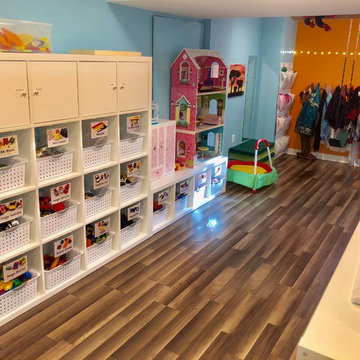
Peace and order reign! Everyone's happy - since now the kids can reach everything and the adults are no longer in charge of cleaning up! It's a win/win.
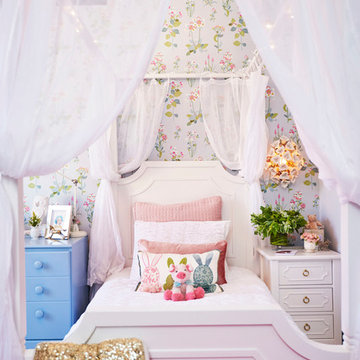
Steven Dewall
Esempio di una grande cameretta per bambini da 4 a 10 anni stile shabby con pareti blu e moquette
Esempio di una grande cameretta per bambini da 4 a 10 anni stile shabby con pareti blu e moquette
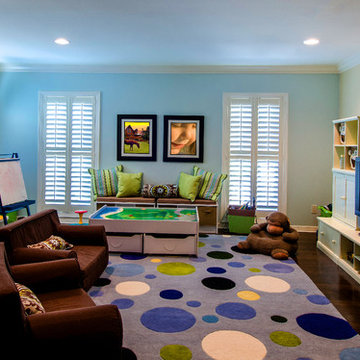
Idee per una grande cameretta per bambini da 4 a 10 anni classica con pareti blu, parquet scuro e pavimento marrone
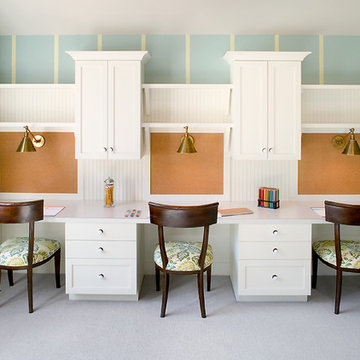
Packed with cottage attributes, Sunset View features an open floor plan without sacrificing intimate spaces. Detailed design elements and updated amenities add both warmth and character to this multi-seasonal, multi-level Shingle-style-inspired home.
Columns, beams, half-walls and built-ins throughout add a sense of Old World craftsmanship. Opening to the kitchen and a double-sided fireplace, the dining room features a lounge area and a curved booth that seats up to eight at a time. When space is needed for a larger crowd, furniture in the sitting area can be traded for an expanded table and more chairs. On the other side of the fireplace, expansive lake views are the highlight of the hearth room, which features drop down steps for even more beautiful vistas.
An unusual stair tower connects the home’s five levels. While spacious, each room was designed for maximum living in minimum space. In the lower level, a guest suite adds additional accommodations for friends or family. On the first level, a home office/study near the main living areas keeps family members close but also allows for privacy.
The second floor features a spacious master suite, a children’s suite and a whimsical playroom area. Two bedrooms open to a shared bath. Vanities on either side can be closed off by a pocket door, which allows for privacy as the child grows. A third bedroom includes a built-in bed and walk-in closet. A second-floor den can be used as a master suite retreat or an upstairs family room.
The rear entrance features abundant closets, a laundry room, home management area, lockers and a full bath. The easily accessible entrance allows people to come in from the lake without making a mess in the rest of the home. Because this three-garage lakefront home has no basement, a recreation room has been added into the attic level, which could also function as an additional guest room.

An out of this world, space-themed boys room in suburban New Jersey. The color palette is navy, black, white, and grey, and with geometric motifs as a nod to science and exploration. The sputnik chandelier in satin nickel is the perfect compliment! This large bedroom offers several areas for our little client to play, including a Scandinavian style / Montessori house-shaped playhouse, a comfortable, upholstered daybed, and a cozy reading nook lined in constellations wallpaper. The navy rug is made of Flor carpet tiles and the round rug is New Zealand wool, both durable options. The navy dresser is custom.
Photo Credit: Erin Coren, Curated Nest Interiors
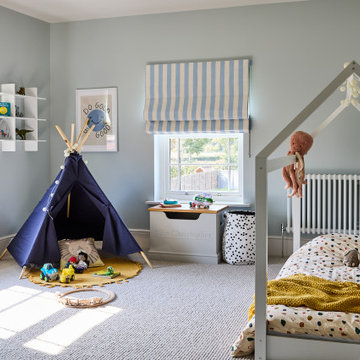
Colourful young boys room
Idee per una grande cameretta per bambini da 1 a 3 anni contemporanea con pareti blu, moquette e pavimento beige
Idee per una grande cameretta per bambini da 1 a 3 anni contemporanea con pareti blu, moquette e pavimento beige
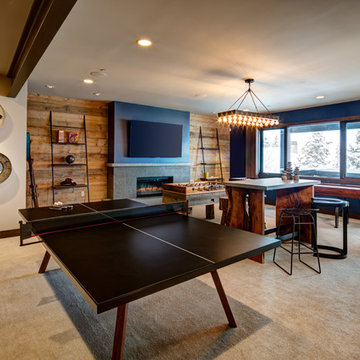
Immagine di una grande cameretta per bambini rustica con pareti blu, moquette e pavimento beige
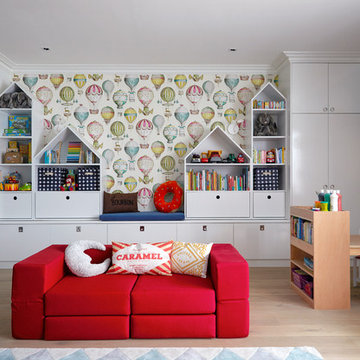
Photography by Anna Stathaki
Ispirazione per una grande cameretta per bambini da 4 a 10 anni contemporanea con pareti blu e parquet chiaro
Ispirazione per una grande cameretta per bambini da 4 a 10 anni contemporanea con pareti blu e parquet chiaro
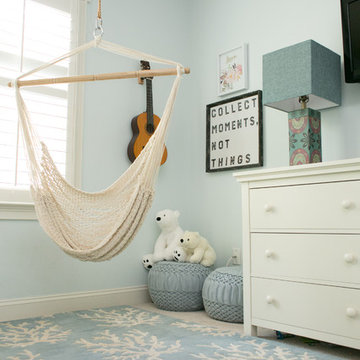
This beach inspired girls bedroom is a great space to relax and has the style and functionality to grow into.
Photo Credit: Allie mullin
Foto di una grande cameretta per bambini costiera con pareti blu, moquette e pavimento beige
Foto di una grande cameretta per bambini costiera con pareti blu, moquette e pavimento beige
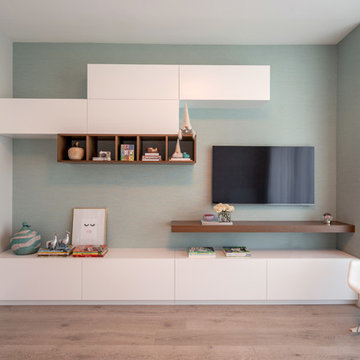
Ispirazione per una grande cameretta per bambini contemporanea con pareti blu e pavimento beige
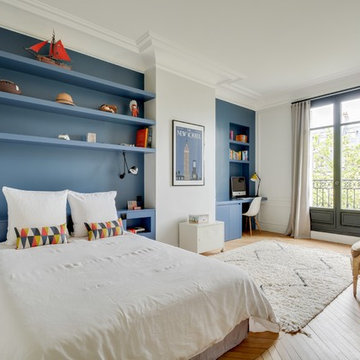
Esempio di una grande cameretta per bambini chic con pareti blu e pavimento in legno massello medio
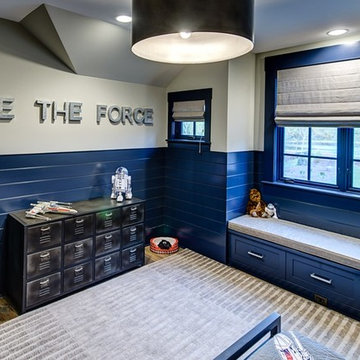
Photo by: Michael Donahue
Foto di una grande cameretta per bambini da 4 a 10 anni classica con pareti blu
Foto di una grande cameretta per bambini da 4 a 10 anni classica con pareti blu
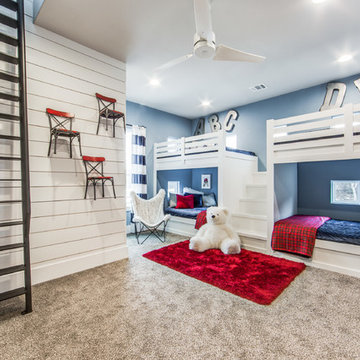
Shoot2sell
Idee per una grande cameretta per bambini da 4 a 10 anni country con pareti blu, moquette e pavimento beige
Idee per una grande cameretta per bambini da 4 a 10 anni country con pareti blu, moquette e pavimento beige
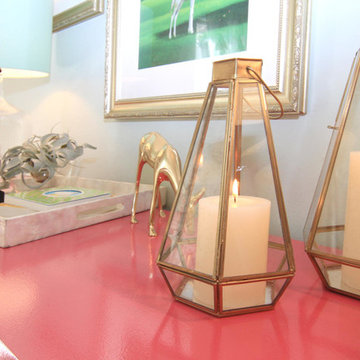
Design by: Etch Design Group
www.etchdesigngroup.com
Photography by: www.noveldesigngroup.com
Idee per una grande cameretta per neonata boho chic con pareti blu
Idee per una grande cameretta per neonata boho chic con pareti blu
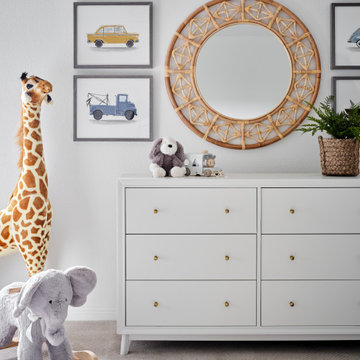
In this the sweet nursery, the designer specified a blue gray paneled wall as the focal point behind the white and acrylic crib. A comfortable cotton and linen glider and ottoman provide the perfect spot to rock baby to sleep. A dresser with a changing table topper provides additional function, while adorable car artwork, a woven mirror, and a sheepskin rug add finishing touches and additional texture.
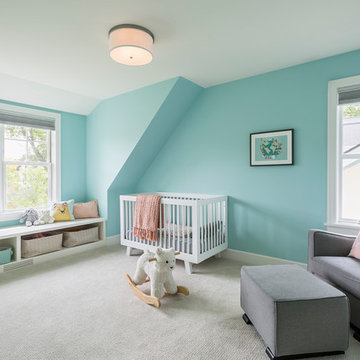
This home is a modern farmhouse on the outside with an open-concept floor plan and nautical/midcentury influence on the inside! From top to bottom, this home was completely customized for the family of four with five bedrooms and 3-1/2 bathrooms spread over three levels of 3,998 sq. ft. This home is functional and utilizes the space wisely without feeling cramped. Some of the details that should be highlighted in this home include the 5” quartersawn oak floors, detailed millwork including ceiling beams, abundant natural lighting, and a cohesive color palate.
Space Plans, Building Design, Interior & Exterior Finishes by Anchor Builders
Andrea Rugg Photography
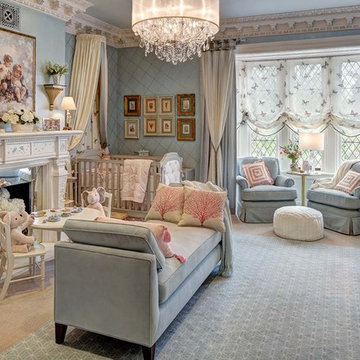
A nursery for twin baby girls for a Designer Show House. Aqua blue hand painted walls, lovely Canopies and draperies in cream and blue. Lovely butterfly fabric for the sheer romans and princess canopy linings, comfortable swivel rockers and a daybed for Mom to rest on those difficult nights. All the fabrics are stain resistant and washable as are the draperies. Theme of Angels, fairis and butterflies. the Butterfly symbolizes new life.
Photographer: Wing Wong of MemoriesTTL
Camerette per Bambini e Neonati grandi con pareti blu - Foto e idee per arredare
7

