Camerette per Bambini e Neonati grandi con pareti beige - Foto e idee per arredare
Filtra anche per:
Budget
Ordina per:Popolari oggi
101 - 120 di 1.185 foto
1 di 3
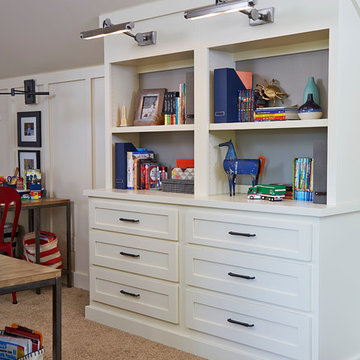
Lauren Rubinstein
Idee per una grande cameretta per bambini da 4 a 10 anni chic con pareti beige e moquette
Idee per una grande cameretta per bambini da 4 a 10 anni chic con pareti beige e moquette
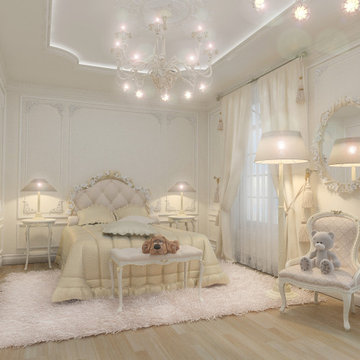
Ispirazione per una grande cameretta per bambini da 4 a 10 anni con pareti beige, parquet chiaro, pavimento beige e soffitto ribassato
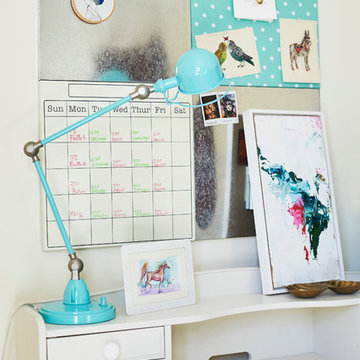
Steven Dewall
An articulating desk lamp adds a pop of aqua to the teen girl's study area.
Ispirazione per una grande cameretta per bambini classica con pareti beige e pavimento in legno massello medio
Ispirazione per una grande cameretta per bambini classica con pareti beige e pavimento in legno massello medio
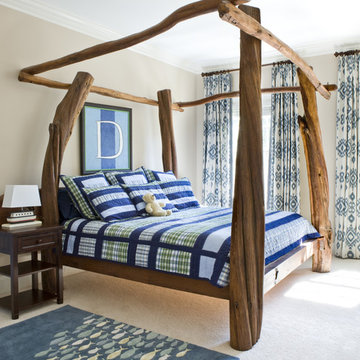
Angie Seckinger
Esempio di una grande cameretta per bambini da 4 a 10 anni classica con moquette e pareti beige
Esempio di una grande cameretta per bambini da 4 a 10 anni classica con moquette e pareti beige
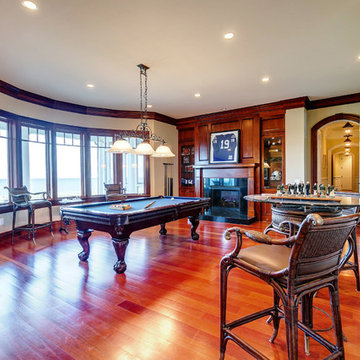
Carol Sydney
Ispirazione per una grande cameretta per bambini chic con pareti beige e pavimento in legno massello medio
Ispirazione per una grande cameretta per bambini chic con pareti beige e pavimento in legno massello medio
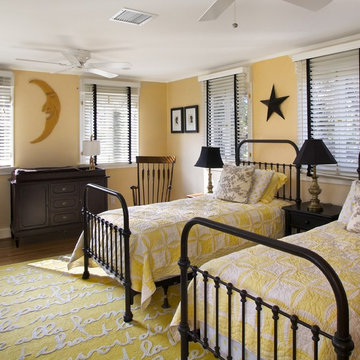
Children's guest room. This is an addition to the existing house.
Idee per una grande cameretta da bambina classica con pareti beige e pavimento in legno massello medio
Idee per una grande cameretta da bambina classica con pareti beige e pavimento in legno massello medio
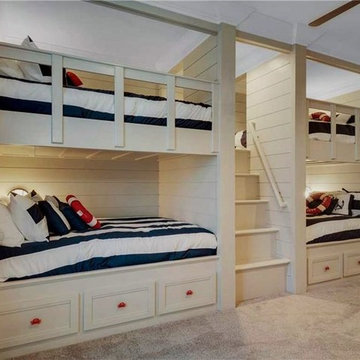
Idee per una grande cameretta per bambini da 4 a 10 anni costiera con pareti beige, moquette e pavimento beige
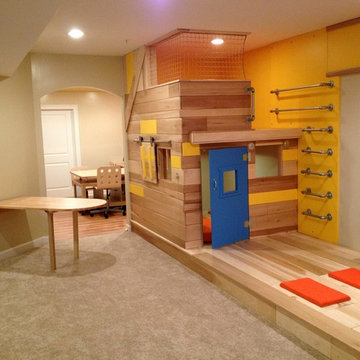
THEME The overall theme for this
space is a functional, family friendly
escape where time spent together
or alone is comfortable and exciting.
The integration of the work space,
clubhouse and family entertainment
area creates an environment that
brings the whole family together in
projects, recreation and relaxation.
Each element works harmoniously
together blending the creative and
functional into the perfect family
escape.
FOCUS The two-story clubhouse is
the focal point of the large space and
physically separates but blends the two
distinct rooms. The clubhouse has an
upper level loft overlooking the main
room and a lower enclosed space with
windows looking out into the playroom
and work room. There was a financial
focus for this creative space and the
use of many Ikea products helped to
keep the fabrication and build costs
within budget.
STORAGE Storage is abundant for this
family on the walls, in the cabinets and
even in the floor. The massive built in
cabinets are home to the television
and gaming consoles and the custom
designed peg walls create additional
shelving that can be continually
transformed to accommodate new or
shifting passions. The raised floor is
the base for the clubhouse and fort
but when pulled up, the flush mounted
floor pieces reveal large open storage
perfect for toys to be brushed into
hiding.
GROWTH The entire space is designed
to be fun and you never outgrow
fun. The clubhouse and loft will be a
focus for these boys for years and the
media area will draw the family to
this space whether they are watching
their favorite animated movie or
newest adventure series. The adjoining
workroom provides the perfect arts and
crafts area with moving storage table
and will be well suited for homework
and science fair projects.
SAFETY The desire to climb, jump,
run, and swing is encouraged in this
great space and the attention to detail
ensures that they will be safe. From
the strong cargo netting enclosing
the upper level of the clubhouse to
the added care taken with the lumber
to ensure a soft clean feel without
splintering and the extra wide borders
in the flush mounted floor storage, this
space is designed to provide this family
with a fun and safe space.
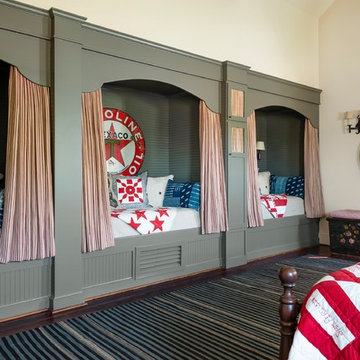
Foto di una grande cameretta per bambini da 4 a 10 anni country con pareti beige e parquet scuro
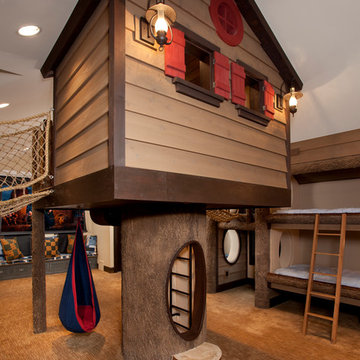
Foto di una grande cameretta per bambini da 4 a 10 anni stile rurale con pareti beige, moquette e pavimento beige
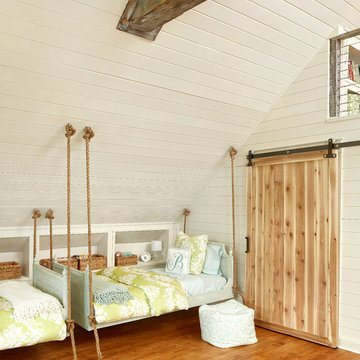
Holger Obenaus
Immagine di una grande cameretta da letto stile marinaro con pareti beige e pavimento in legno massello medio
Immagine di una grande cameretta da letto stile marinaro con pareti beige e pavimento in legno massello medio
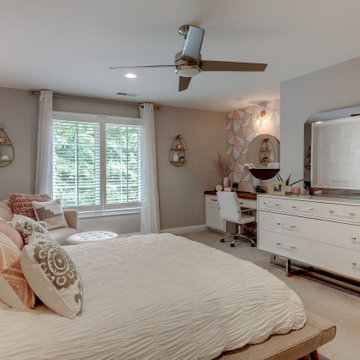
Immagine di una grande cameretta per bambini minimalista con pareti beige, moquette e pavimento beige
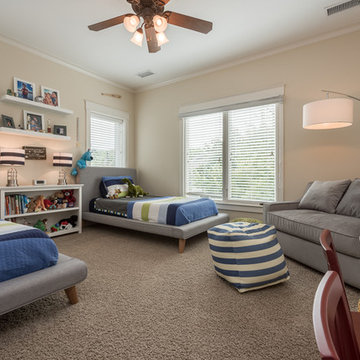
Two little boys share this adorable bedroom. The right side of the room was bare when we were enlisted to 1) create a comfortable reading area which we accomplished with a comfy chair and a half and a floor lamp and 2) a space for art, puzzles and games. Not shown is a feature wall above the art table with extended wire hooks to display the boys' one of kind artistic creations. Photo Credit Mod Town Realty
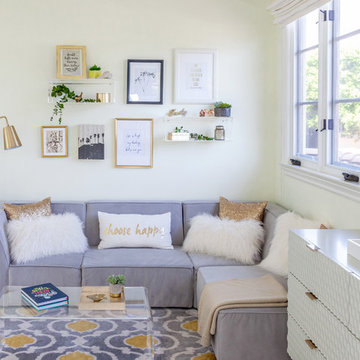
gray sectional sofa, modular sofa, brass wall mirror, gold accents, teen suite, photo wall,
Esempio di una grande cameretta per bambini contemporanea con parquet scuro, pavimento marrone e pareti beige
Esempio di una grande cameretta per bambini contemporanea con parquet scuro, pavimento marrone e pareti beige
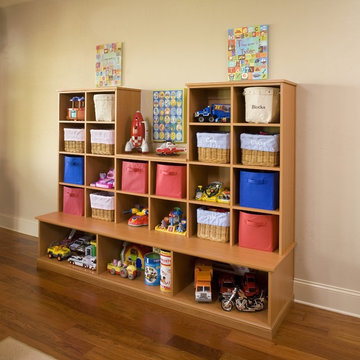
Foto di una grande cameretta per bambini bohémian con pareti beige, pavimento in legno massello medio e pavimento marrone
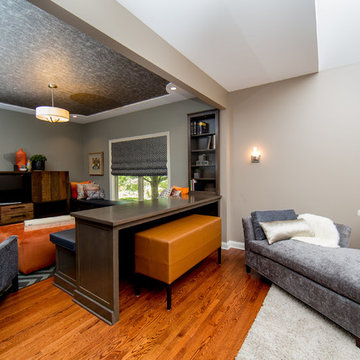
Kid's TV Room - Formal Living Room turned into a Kid's Area to Watch TV/Do Homework. Ceiling Wallcovering, Custom Built-in Bench Seating that Opens for Storage and also Features Integrated Desk and Shelving, TV Entertainment Unit, Square Orange Ottoman on Casters, Sofa Chair, Geometric Rug and Throw Pillows
Photo Credit: Robb Davidson Photography
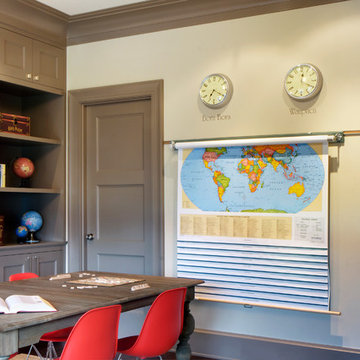
The clean, calm, restful interiors of this heart-of-the-city home are an antidote to urban living, and busy professional lives. As well, they’re an ode to enduring style that will accommodate the changing needs of the young family who lives here.
Photos by June Suthigoseeya
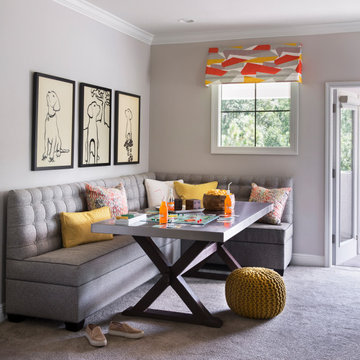
For a canine loving family, a dog themed playroom was the logical choice. With two boys and a girl, the gender neutral theme works for all of the kids. The large stainless steel table and tufted banquette provide a place for snacks and family game night. Decorative awnings were created with a colorful abstracted fabric in orange, yellow, white, and lavender. Double doors open to a covered second floor porch overlooking a green space.
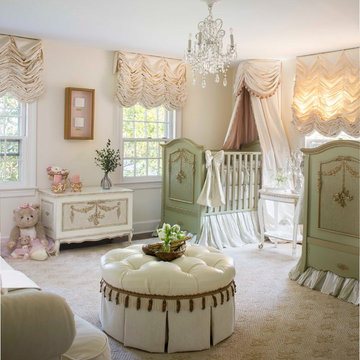
Landino Photography
Immagine di una grande cameretta per neonata chic con pareti beige, moquette e pavimento beige
Immagine di una grande cameretta per neonata chic con pareti beige, moquette e pavimento beige
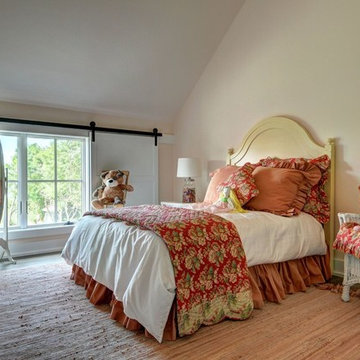
Guest Bedroom
Chris Foster Photography
Immagine di una grande cameretta per bambini country con pavimento in legno massello medio e pareti beige
Immagine di una grande cameretta per bambini country con pavimento in legno massello medio e pareti beige
Camerette per Bambini e Neonati grandi con pareti beige - Foto e idee per arredare
6

