Camerette per Bambini e Neonati - Foto e idee per arredare
Filtra anche per:
Budget
Ordina per:Popolari oggi
101 - 120 di 922 foto
1 di 3

The large family room features a cozy fireplace, TV media, and a large built-in bookcase. The adjoining craft room is separated by a set of pocket french doors; where the kids can be visible from the family room as they do their homework.
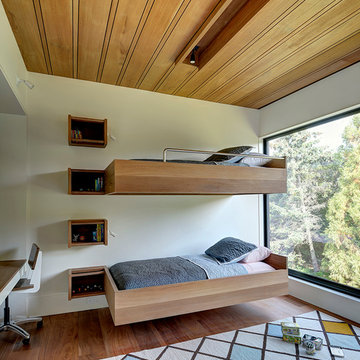
Bates Masi Architects
Immagine di una cameretta per bambini da 4 a 10 anni minimal con pareti bianche e pavimento in legno massello medio
Immagine di una cameretta per bambini da 4 a 10 anni minimal con pareti bianche e pavimento in legno massello medio
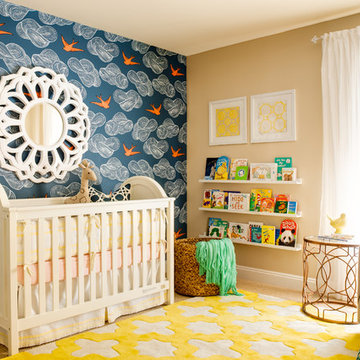
We wanted to create a bright and sweet little nursery for this baby girl. The fun Sparrow wallpaper was the inspiration for the room. Pops of yellow and mint greet make it feel happy and inviting.
John Woodcock Photography
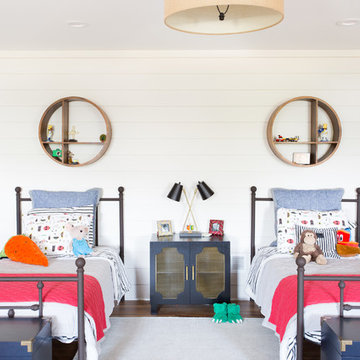
Jessica Cain © 2019 Houzz
Immagine di una grande cameretta per bambini da 4 a 10 anni costiera con pareti bianche e parquet scuro
Immagine di una grande cameretta per bambini da 4 a 10 anni costiera con pareti bianche e parquet scuro
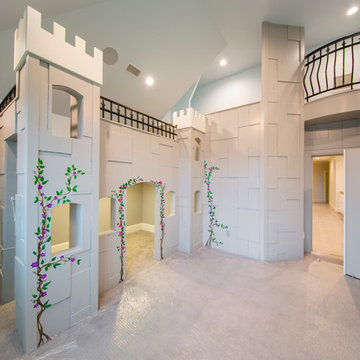
Custom Home Design by Joe Carrick Design. Built by Highland Custom Homes. Photography by Nick Bayless Photography
Esempio di una grande cameretta per bambini da 4 a 10 anni tradizionale con pareti multicolore e moquette
Esempio di una grande cameretta per bambini da 4 a 10 anni tradizionale con pareti multicolore e moquette
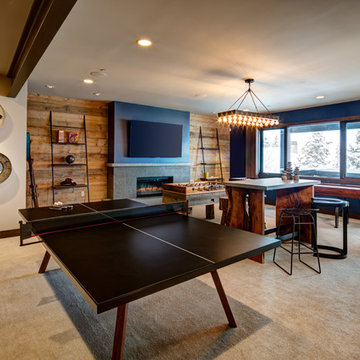
Immagine di una grande cameretta per bambini rustica con pareti blu, moquette e pavimento beige
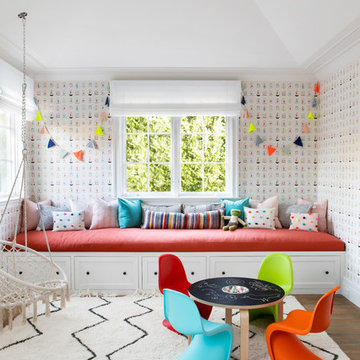
Architecture, Construction Management, Interior Design, Art Curation & Real Estate Advisement by Chango & Co.
Construction by MXA Development, Inc.
Photography by Sarah Elliott
See the home tour feature in Domino Magazine
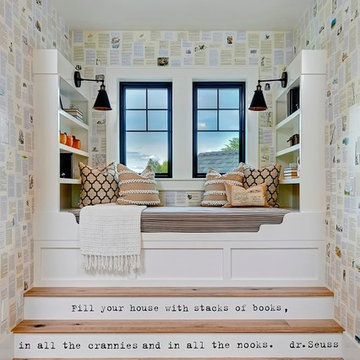
Doug Petersen Photography
Esempio di una cameretta per bambini country di medie dimensioni con pareti multicolore e parquet chiaro
Esempio di una cameretta per bambini country di medie dimensioni con pareti multicolore e parquet chiaro

The wall of maple cabinet storage is from Wellborn, New Haven style in Bleu finish. Each grandchild gets their own section of storage. The bench seating (with more storage below!) has a Formica Flax Gauze top in Glacier Java. It also serves as a sep for smaller children to reach the upper storage shelves. The festive red and white stripe pendant lights Giclee Pattern style #H1110.
Photo by Toby Weiss
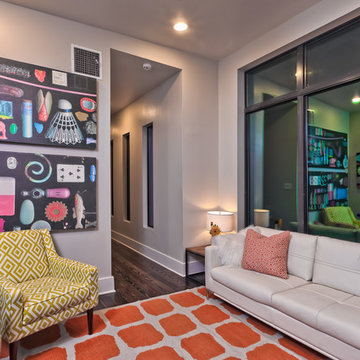
Jason Roberts
Thank you D'Ette Cole and Red
Foto di una piccola cameretta per bambini design con pareti grigie e pavimento in legno massello medio
Foto di una piccola cameretta per bambini design con pareti grigie e pavimento in legno massello medio
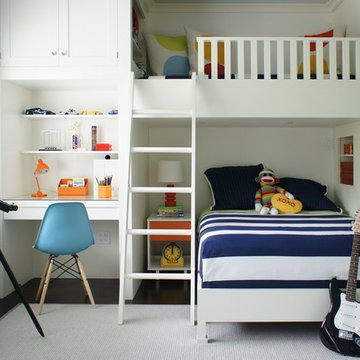
Idee per una cameretta per bambini da 4 a 10 anni design di medie dimensioni con pareti bianche e parquet scuro

Rob Karosis Photography
Idee per una piccola cameretta per bambini da 4 a 10 anni stile americano con pareti bianche, moquette e pavimento beige
Idee per una piccola cameretta per bambini da 4 a 10 anni stile americano con pareti bianche, moquette e pavimento beige
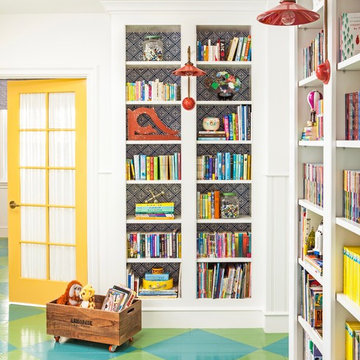
John Ellis for Country Living
Immagine di una cameretta per bambini da 4 a 10 anni country di medie dimensioni con pavimento in legno verniciato, pareti bianche e pavimento multicolore
Immagine di una cameretta per bambini da 4 a 10 anni country di medie dimensioni con pavimento in legno verniciato, pareti bianche e pavimento multicolore
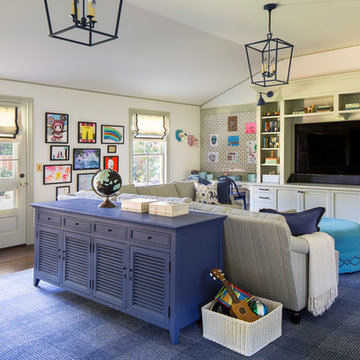
Interior design by Tineke Triggs of Artistic Designs for Living. Photography by Laura Hull.
Immagine di una grande cameretta per bambini da 4 a 10 anni classica con pareti verdi, parquet scuro e pavimento marrone
Immagine di una grande cameretta per bambini da 4 a 10 anni classica con pareti verdi, parquet scuro e pavimento marrone
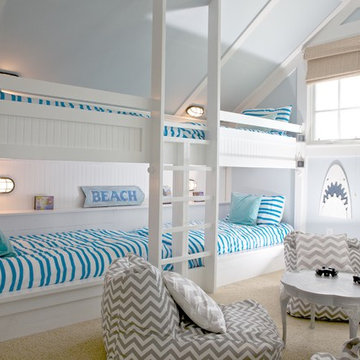
Happy Place Beach House, Watercolor, FL
Esempio di una cameretta per bambini da 4 a 10 anni stile marino con pareti blu e moquette
Esempio di una cameretta per bambini da 4 a 10 anni stile marino con pareti blu e moquette
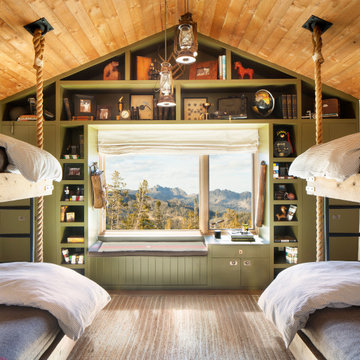
Esempio di una grande cameretta per bambini stile rurale con moquette, pavimento marrone, soffitto in legno, pannellatura e pareti bianche
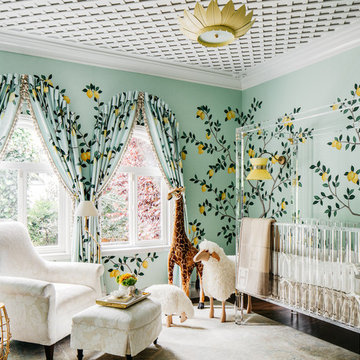
SF SHOWCASE 2018 | "LEMONDROP LULLABY"
ON VIEW AT 465 MARINA BLVD CURRENTLY
Photos by Christopher Stark
Esempio di una grande cameretta per neonati neutra classica con pareti verdi, parquet scuro e pavimento marrone
Esempio di una grande cameretta per neonati neutra classica con pareti verdi, parquet scuro e pavimento marrone
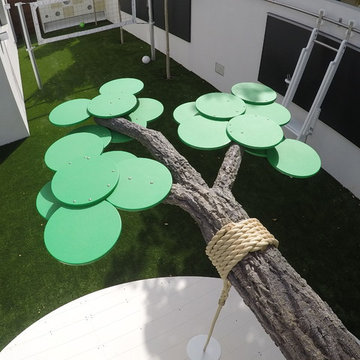
Oasis in the Desert
You can find a whole lot of fun ready for the kids in this fun contemporary play-yard in the dessert.
Theme:
The overall theme of the play-yard is a blend of creative and active outdoor play that blends with the contemporary styling of this beautiful home.
Focus:
The overall focus for the design of this amazing play-yard was to provide this family with an outdoor space that would foster an active and creative playtime for their children of various ages. The visual focus of this space is the 15-foot tree placed in the middle of the turf yard. This fantastic structure beacons the children to climb the mini stumps and enjoy the slide or swing happily from the branches all the while creating a touch of whimsical nature not typically found in the desert.
Surrounding the tree the play-yard offers an array of activities for these lucky children from the chalkboard walls to create amazing pictures to the custom ball wall to practice their skills, the custom myWall system provides endless options for the kids and parents to keep the space exciting and new. Rock holds easily clip into the wall offering ever changing climbing routes, custom water toys and games can also be adapted to the wall to fit the fun of the day.
Storage:
The myWall system offers various storage options including shelving, closed cases or hanging baskets all of which can be moved to alternate locations on the wall as the homeowners want to customize the play-yard.
Growth:
The myWall system is built to grow with the users whether it is with changing taste, updating design or growing children, all the accessories can be moved or replaced while leaving the main frame in place. The materials used throughout the space were chosen for their durability and ability to withstand the harsh conditions for many years. The tree also includes 3 levels of swings offering children of varied ages the chance to swing from the branches.
Safety:
Safety is of critical concern with any play-yard and a space in the harsh conditions of the desert presented specific concerns which were addressed with light colored materials to reflect the sun and reduce heat buildup and stainless steel hardware was used to avoid rusting. The myWall accessories all use a locking mechanism which allows for easy adjustments but also securely locks the pieces into place once set. The flooring in the treehouse was also textured to eliminate skidding.

Esempio di un'ampia cameretta per bambini contemporanea con pareti bianche, parquet chiaro, pavimento marrone, soffitto a volta e pareti in perlinato
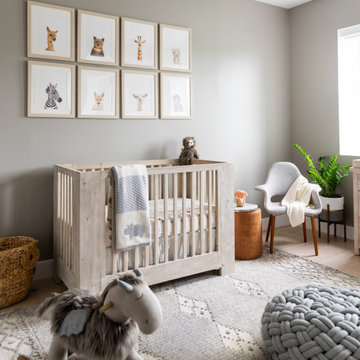
Gender neutral baby nursery with neutral colors and baby animal theme
Idee per una cameretta per neonati neutra stile marino di medie dimensioni con pavimento beige, parquet chiaro e pareti beige
Idee per una cameretta per neonati neutra stile marino di medie dimensioni con pavimento beige, parquet chiaro e pareti beige
Camerette per Bambini e Neonati - Foto e idee per arredare
6

