Camerette per Bambini e Neonati - Foto e idee per arredare
Filtra anche per:
Budget
Ordina per:Popolari oggi
1 - 20 di 332 foto
1 di 3
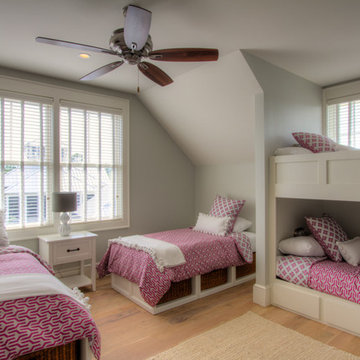
This girl's bunk room sleeps 8. Don't you love this Serena and Lily fabric and made it reversible on the duvets and the Euro shams!
Esempio di una grande cameretta per bambini stile marinaro con pareti grigie e parquet chiaro
Esempio di una grande cameretta per bambini stile marinaro con pareti grigie e parquet chiaro
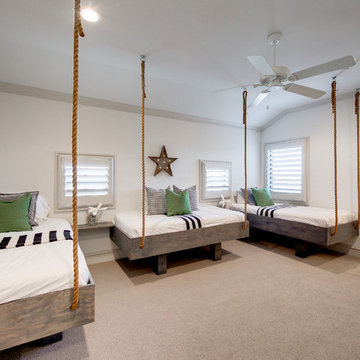
Immagine di una grande cameretta per bambini da 4 a 10 anni stile marinaro con pareti bianche e moquette
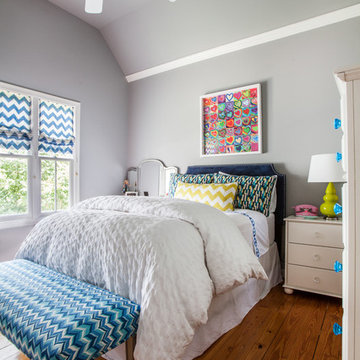
Photographer: Julie Soefer
Immagine di una grande cameretta per bambini classica con pareti grigie e pavimento in legno massello medio
Immagine di una grande cameretta per bambini classica con pareti grigie e pavimento in legno massello medio
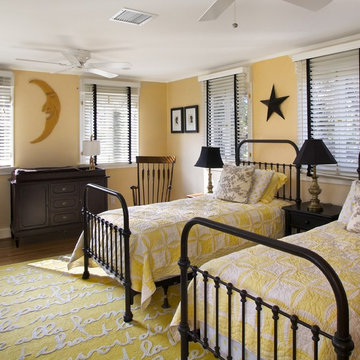
Children's guest room. This is an addition to the existing house.
Idee per una grande cameretta da bambina classica con pareti beige e pavimento in legno massello medio
Idee per una grande cameretta da bambina classica con pareti beige e pavimento in legno massello medio
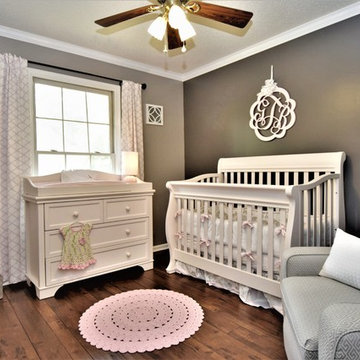
Alina Moisiade @ Savannah Home Styling
Idee per una cameretta per neonata tradizionale di medie dimensioni con pareti grigie, parquet scuro e pavimento marrone
Idee per una cameretta per neonata tradizionale di medie dimensioni con pareti grigie, parquet scuro e pavimento marrone

This family of 5 was quickly out-growing their 1,220sf ranch home on a beautiful corner lot. Rather than adding a 2nd floor, the decision was made to extend the existing ranch plan into the back yard, adding a new 2-car garage below the new space - for a new total of 2,520sf. With a previous addition of a 1-car garage and a small kitchen removed, a large addition was added for Master Bedroom Suite, a 4th bedroom, hall bath, and a completely remodeled living, dining and new Kitchen, open to large new Family Room. The new lower level includes the new Garage and Mudroom. The existing fireplace and chimney remain - with beautifully exposed brick. The homeowners love contemporary design, and finished the home with a gorgeous mix of color, pattern and materials.
The project was completed in 2011. Unfortunately, 2 years later, they suffered a massive house fire. The house was then rebuilt again, using the same plans and finishes as the original build, adding only a secondary laundry closet on the main level.
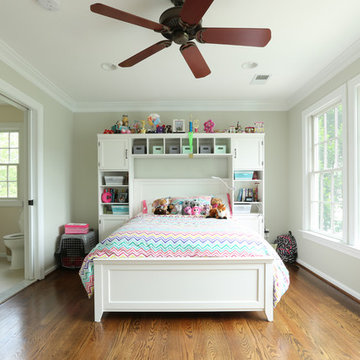
Idee per una grande cameretta per bambini chic con parquet scuro, pareti beige e pavimento beige
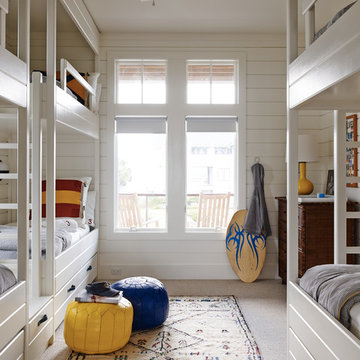
Idee per una cameretta per bambini da 4 a 10 anni stile marino di medie dimensioni con pareti bianche, moquette e pavimento beige
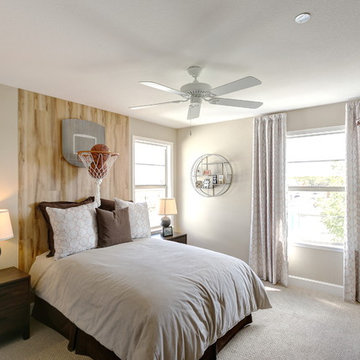
Immagine di una cameretta per bambini chic di medie dimensioni con pareti beige, moquette e pavimento beige
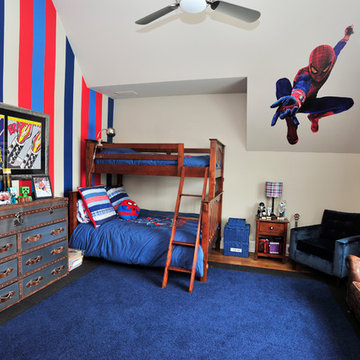
Ispirazione per una cameretta per bambini da 4 a 10 anni chic di medie dimensioni con pareti multicolore, parquet scuro e pavimento marrone
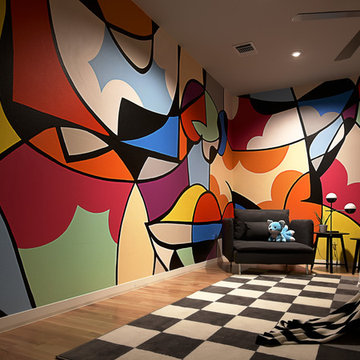
Immagine di una grande cameretta per bambini design con pareti multicolore e parquet chiaro
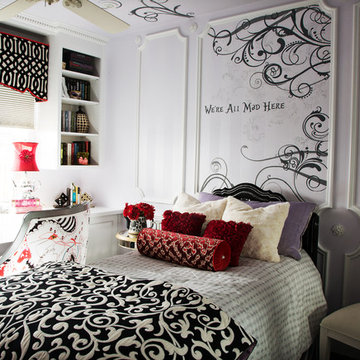
Laura Schmidt Photograpy
Idee per una piccola cameretta per bambini bohémian con pareti viola
Idee per una piccola cameretta per bambini bohémian con pareti viola
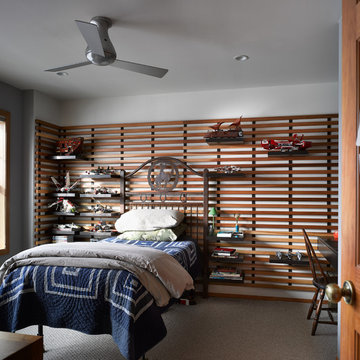
Valley Ridge Residence
Photography by Mike Rebholz.
Esempio di una cameretta per bambini da 4 a 10 anni chic di medie dimensioni con moquette e pareti grigie
Esempio di una cameretta per bambini da 4 a 10 anni chic di medie dimensioni con moquette e pareti grigie
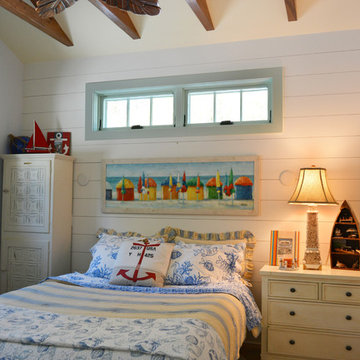
This second-story addition to an already 'picture perfect' Naples home presented many challenges. The main tension between adding the many 'must haves' the client wanted on their second floor, but at the same time not overwhelming the first floor. Working with David Benner of Safety Harbor Builders was key in the design and construction process – keeping the critical aesthetic elements in check. The owners were very 'detail oriented' and actively involved throughout the process. The result was adding 924 sq ft to the 1,600 sq ft home, with the addition of a large Bonus/Game Room, Guest Suite, 1-1/2 Baths and Laundry. But most importantly — the second floor is in complete harmony with the first, it looks as it was always meant to be that way.
©Energy Smart Home Plans, Safety Harbor Builders, Glenn Hettinger Photography
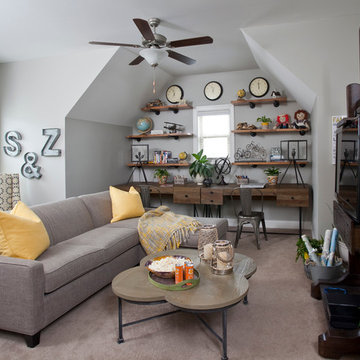
Christina Wedge
Foto di una cameretta per bambini da 4 a 10 anni industriale di medie dimensioni con pareti grigie, moquette e pavimento grigio
Foto di una cameretta per bambini da 4 a 10 anni industriale di medie dimensioni con pareti grigie, moquette e pavimento grigio
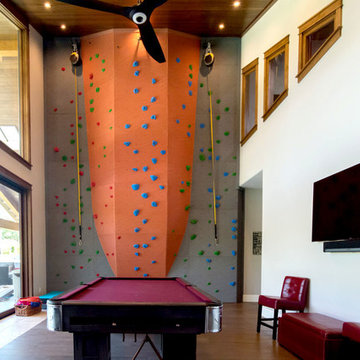
Larry Redman
Idee per un'ampia cameretta per bambini da 4 a 10 anni american style con pareti grigie, pavimento in legno massello medio e pavimento grigio
Idee per un'ampia cameretta per bambini da 4 a 10 anni american style con pareti grigie, pavimento in legno massello medio e pavimento grigio
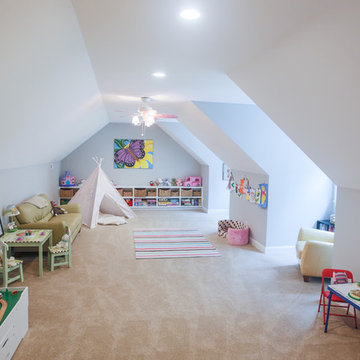
Ispirazione per una grande cameretta per bambini da 4 a 10 anni stile americano con pareti grigie e moquette
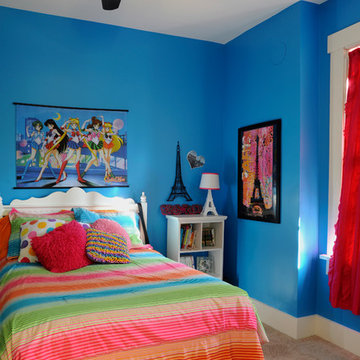
Ispirazione per una cameretta per bambini tradizionale di medie dimensioni con pareti blu e moquette
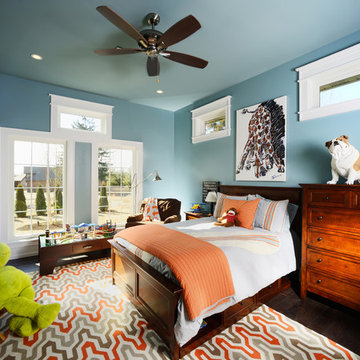
Obelisk Home was given the challenge of creating a 4 year old boys bedroom using their existing furniture, but make it feel grown up. The little boy is very active. We selected new bedding, a rug, art, lighting, a custom paint color, and re-invented simple furniture to make a little boy’s paradise. Grays, oranges, blues and creams were selected to coordinate a shared bath used by a young boy and a newborn sister. Tile, decorative tile and wallpaper were the key in creating a well-blended space. The finishes chosen are all family friendly and will grow with both of the children.
Photos by Jeremy Mason McGraw
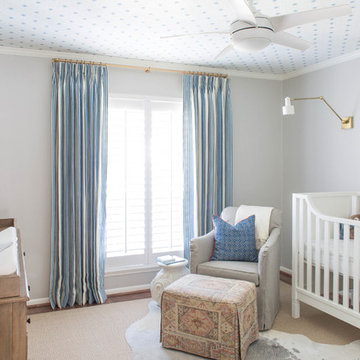
Reagan Taylor
Foto di una cameretta per neonato stile marino di medie dimensioni con pareti grigie e parquet scuro
Foto di una cameretta per neonato stile marino di medie dimensioni con pareti grigie e parquet scuro
Camerette per Bambini e Neonati - Foto e idee per arredare
1

