Camerette per Bambini e Neonati - Foto e idee per arredare
Filtra anche per:
Budget
Ordina per:Popolari oggi
61 - 80 di 720 foto
1 di 3
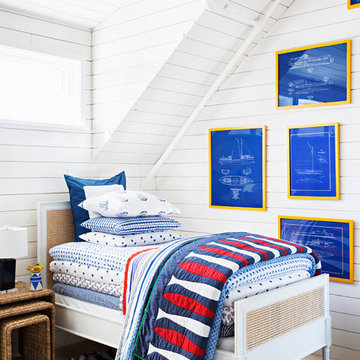
Serena & Lily store, Westport CT
The after photo of the 3rd floor kids bedrooms at Serena & Lily Westport store
Esempio di una cameretta per bambini costiera di medie dimensioni con pareti bianche e parquet chiaro
Esempio di una cameretta per bambini costiera di medie dimensioni con pareti bianche e parquet chiaro
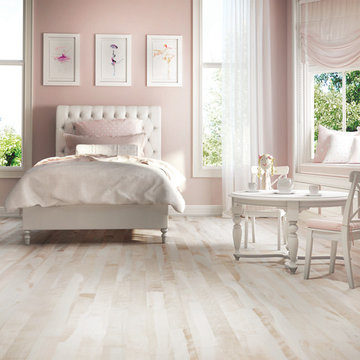
This soft and charming little girl bedroom features Lauzon's Camarillo hardwood floor. This beautiful beech flooring from our Hamptons series enhance this decor with its marvellous creamy shades, along with its smooth texture. This hardwood flooring is available in option with Pure Genius, Lauzon's new air-purifying smart floor.
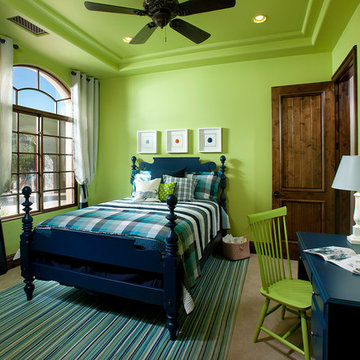
Blue and Green Boy's bedroom inspired by Ethan Allen's Fresh Colors Kids Collection
Foto di una cameretta per bambini da 4 a 10 anni tradizionale di medie dimensioni con pareti verdi e moquette
Foto di una cameretta per bambini da 4 a 10 anni tradizionale di medie dimensioni con pareti verdi e moquette
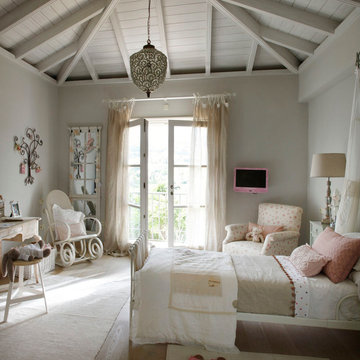
Ispirazione per una grande cameretta per bambini da 4 a 10 anni shabby-chic style con pareti beige
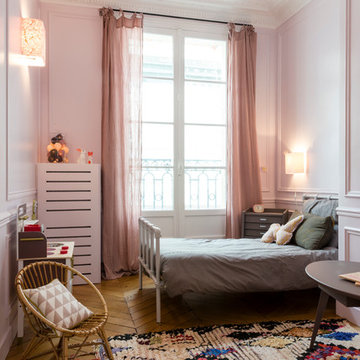
Immagine di una grande cameretta per bambini da 4 a 10 anni contemporanea con pareti rosa e pavimento in legno massello medio
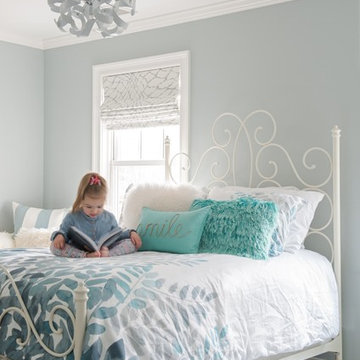
Child's bedroom redesign, new paint, lighting, & bedding. Photo Credit: Jane Beiles
Ispirazione per una cameretta per bambini da 4 a 10 anni classica di medie dimensioni con pareti blu, parquet scuro e pavimento marrone
Ispirazione per una cameretta per bambini da 4 a 10 anni classica di medie dimensioni con pareti blu, parquet scuro e pavimento marrone
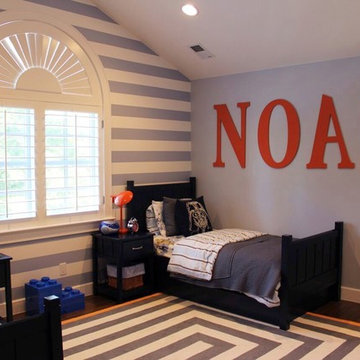
This kid bedroom was designed based on their fun personality. I designed the bedroom so they can have fun, play, and hang out while at the same time the bedroom is easy to organize and showcase.
Project designed by Denver, Colorado interior designer Margarita Bravo. She serves Denver as well as surrounding areas such as Cherry Hills Village, Englewood, Greenwood Village, and Bow Mar.
For more about MARGARITA BRAVO, click here: https://www.margaritabravo.com/
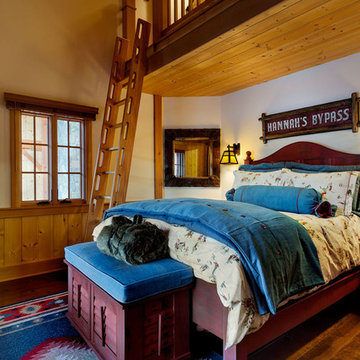
This three-story vacation home for a family of ski enthusiasts features 5 bedrooms and a six-bed bunk room, 5 1/2 bathrooms, kitchen, dining room, great room, 2 wet bars, great room, exercise room, basement game room, office, mud room, ski work room, decks, stone patio with sunken hot tub, garage, and elevator.
The home sits into an extremely steep, half-acre lot that shares a property line with a ski resort and allows for ski-in, ski-out access to the mountain’s 61 trails. This unique location and challenging terrain informed the home’s siting, footprint, program, design, interior design, finishes, and custom made furniture.
Credit: Samyn-D'Elia Architects
Project designed by Franconia interior designer Randy Trainor. She also serves the New Hampshire Ski Country, Lake Regions and Coast, including Lincoln, North Conway, and Bartlett.
For more about Randy Trainor, click here: https://crtinteriors.com/
To learn more about this project, click here: https://crtinteriors.com/ski-country-chic/
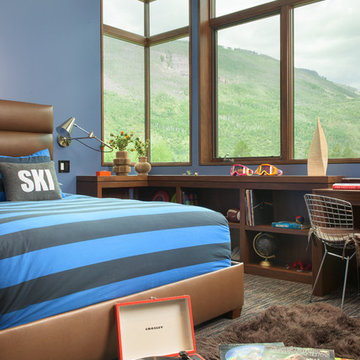
This expansive 10,000 square foot residence has the ultimate in quality, detail, and design. The mountain contemporary residence features copper, stone, and European reclaimed wood on the exterior. Highlights include a 24 foot Weiland glass door, floating steel stairs with a glass railing, double A match grain cabinets, and a comprehensive fully automated control system. An indoor basketball court, gym, swimming pool, and multiple outdoor fire pits make this home perfect for entertaining. Photo: Ric Stovall
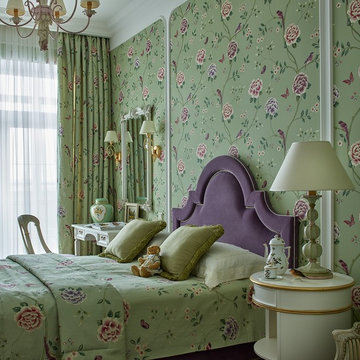
Сергей Ананьев, стилист Наталья Онуфрейчук.
Foto di una cameretta per bambini da 4 a 10 anni tradizionale di medie dimensioni con pareti multicolore
Foto di una cameretta per bambini da 4 a 10 anni tradizionale di medie dimensioni con pareti multicolore
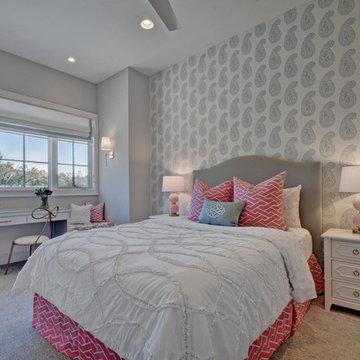
Twist Tours
Ispirazione per una grande cameretta per bambini chic con pareti multicolore, moquette e pavimento beige
Ispirazione per una grande cameretta per bambini chic con pareti multicolore, moquette e pavimento beige
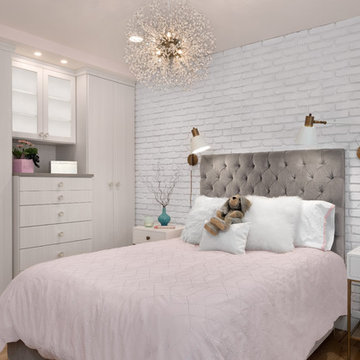
It was time for a new style for this teenager’s bedroom. She desperately needed more room for clothes while dreaming of a grown-up room with drapes and a velvet bed. Too busy with teen life to focus on working with a designer, her mother offered the general guidelines. Design a room that will transition into young adulthood with furnishings that will be transferable to her apartment in the future. Two must haves: the color “millennial pink” and a hardwood floor!
This dark walk-out basement-bedroom was transformed into a bright, efficient, grown-up room so inviting that it earned the name “precious”!
Clarity Northwest Photography: Matthew Gallant
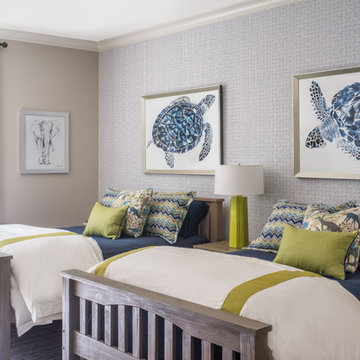
A timeless transitional design with neutral tones and pops of blue are found throughout this charming Columbia home. Soft textures, warm wooden casegoods, and bold decor provide visual interest and cohesiveness, ensuring each room flows together but stands beautifully on its own.
Home located in Columbia, South Carolina. Designed by Aiken interior design firm Nandina Home & Design, who also serve Lexington, SC and Augusta, Georgia.
Photography by Shelly Schmidt.
For more about Nandina Home & Design, click here: https://nandinahome.com/
To learn more about this project, click here: https://nandinahome.com/portfolio/columbia-timeless-transitional/
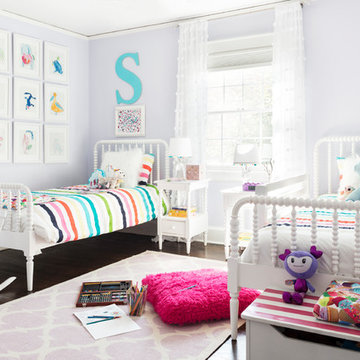
a large happy room, shared by two girls, ages five and seven. The room is painted in Benjamin Moore Lavender Mist. The beds, rug and nightstands are from Land Of Nod. and the artwork was made by the girls themselves.
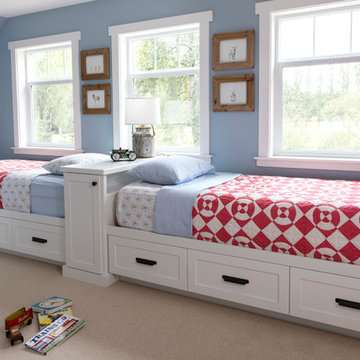
This built-in created a space for beds, nightstand and storage all on one wall.
Foto di una cameretta per bambini da 4 a 10 anni country di medie dimensioni con pareti blu, moquette e pavimento beige
Foto di una cameretta per bambini da 4 a 10 anni country di medie dimensioni con pareti blu, moquette e pavimento beige
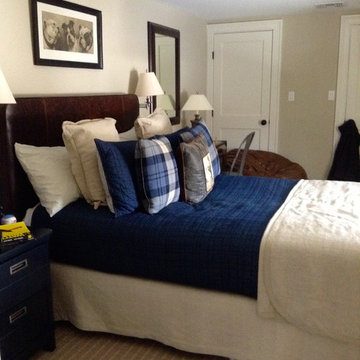
Neutral carpet and walls keep the room simple and elegant while a custom leather headboard adds masculinity to this son's room. Blue and brown pine cone hill bedding and an overstuffed leather bean bag.
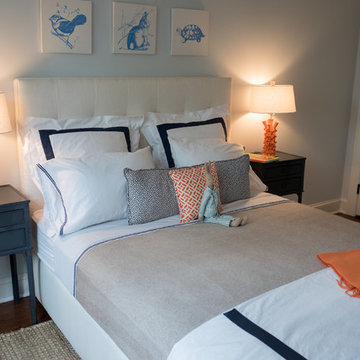
Steffy Hilmer Photography
Foto di una cameretta per bambini da 4 a 10 anni country di medie dimensioni con pareti grigie e parquet scuro
Foto di una cameretta per bambini da 4 a 10 anni country di medie dimensioni con pareti grigie e parquet scuro

David Marlow Photography
Esempio di una cameretta per bambini rustica di medie dimensioni con pareti beige, moquette e pavimento beige
Esempio di una cameretta per bambini rustica di medie dimensioni con pareti beige, moquette e pavimento beige
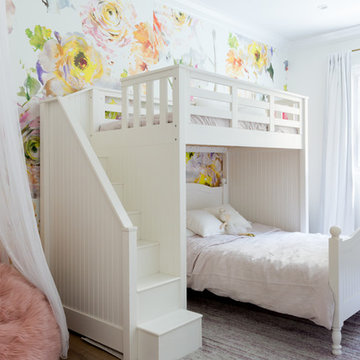
Modern and Vintage take on a little girl's bedroom
Ispirazione per una cameretta per bambini da 4 a 10 anni costiera di medie dimensioni con parquet chiaro e pareti multicolore
Ispirazione per una cameretta per bambini da 4 a 10 anni costiera di medie dimensioni con parquet chiaro e pareti multicolore
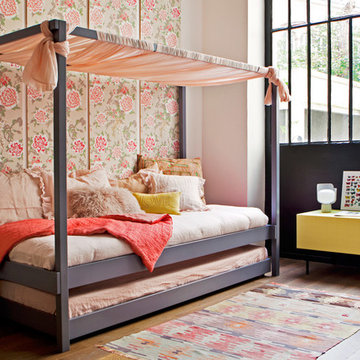
FOKAL STUDIO
Foto di una cameretta per bambini da 4 a 10 anni boho chic di medie dimensioni con pareti rosa e pavimento in legno massello medio
Foto di una cameretta per bambini da 4 a 10 anni boho chic di medie dimensioni con pareti rosa e pavimento in legno massello medio
Camerette per Bambini e Neonati - Foto e idee per arredare
4

