Camerette per Bambini e Neonati - Foto e idee per arredare
Filtra anche per:
Budget
Ordina per:Popolari oggi
61 - 80 di 1.458 foto
1 di 3
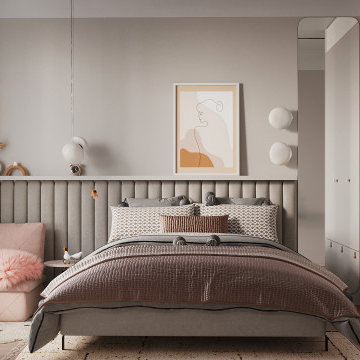
Esempio di una piccola cameretta per bambini design con pareti beige, parquet chiaro, pavimento beige e pannellatura
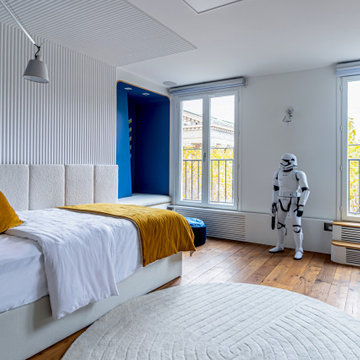
Pour cette rénovation partielle, l’enjeu pour l’équipe d’Ameo Concept fut de rénover et aménager intégralement deux chambres d’enfants respectivement de 18,5 et 25,8m2. Ces deux espaces généreux devaient, selon les demandes des deux garçons concernés, respecter une thématique axée autour du jeu vidéo. Afin de rendre cette dernière discrète et évolutive, les aménagements furent traités entièrement sur mesure afin d’y intégrer des rubans led connectés par domotique permettant de créer des ambiances lumineuses sur demande.
Les grands bureaux intègrent des panneaux tapissés afin d’améliorer les performances acoustiques, tandis que les lits une place et demie (120x200cm) s’encadrent de rangements, chevets et têtes de lits pensés afin d’allier optimisation spatiale et confort. Enfin, de grandes alcôves banquettes permettent d’offrir des volumes de détente où il fait bon bouquiner.
Entre menuiserie et tapisserie, un projet détaillé et sophistiqué réalisé clé en main.
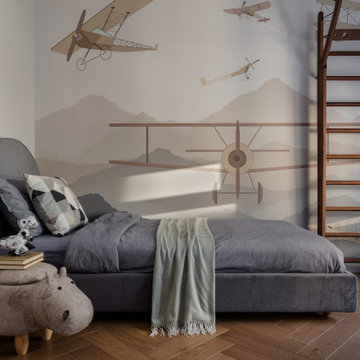
Immagine di una cameretta da bambino da 4 a 10 anni minimal con pareti grigie, pavimento in legno massello medio e carta da parati
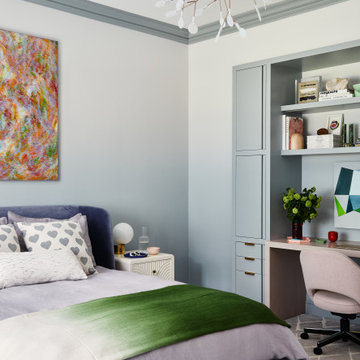
Key decor elements include:
Wallpaper: Aurora Mist wallpaper by Calico
Chandelier: Herculaneum pendant light by Moooi
Art above bed: Ho Sook Kang
Art at desk: Untitled by Agnes Barley from Sears Peyton Gallery
Bed: Desdemone bed from Ligne Roset with Capuchine fabric from Casamance
Nightstands: Renwick nightstand from Anthropologie
Bedside lamp: Tip of the Tongue lamp from The Future Perfect
Desk chair: Saarinen Advanced chair from Knoll Studio in Canvas fabric by Kvadrat
Desk lamp: Modo lamp by Roll and Hill
Throw: Fade throw from ALT for Living
Bed linens: Linen Orchid duvet cover from CB2

Foto di una cameretta per bambini da 4 a 10 anni tradizionale di medie dimensioni con pareti verdi, moquette, pavimento grigio e carta da parati

Oak and sage green finishes are paired for this bespoke bunk bed designed for a special little boy. Underbed storage is provided for books and toys and a useful nook and light built in for comfortable bedtimes.
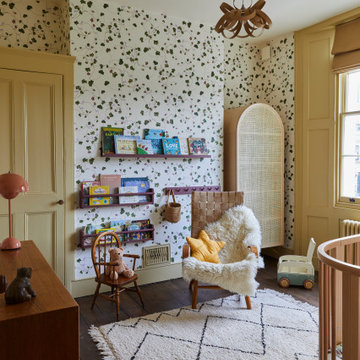
Kids bedroom with botanical wallpaper, dirty yellow woodwork and dark floor boards. A gender neutral nursery highlighting the Georgian period features of the room with window panelling and sash
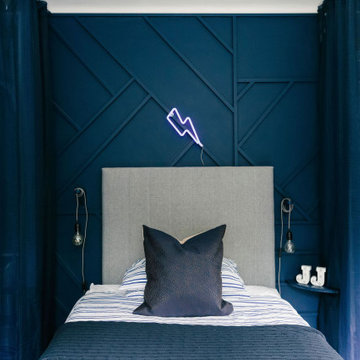
Our designer Tracey has created a brilliant bedroom for her teenage boy. We love the geometric panelling framed by perfectly positioned curtains that hide the mountain loads of storage needed in this space.
We also have to admire the little personal touches like the JJ ornaments and the lightning neon sign. ⚡️

Photo by Madeline Tolle
Foto di una grande cameretta per bambini classica con carta da parati
Foto di una grande cameretta per bambini classica con carta da parati
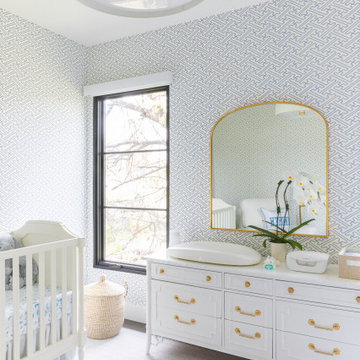
Nursery For Baby Boy
Ispirazione per una cameretta per neonato chic di medie dimensioni con pavimento blu e carta da parati
Ispirazione per una cameretta per neonato chic di medie dimensioni con pavimento blu e carta da parati
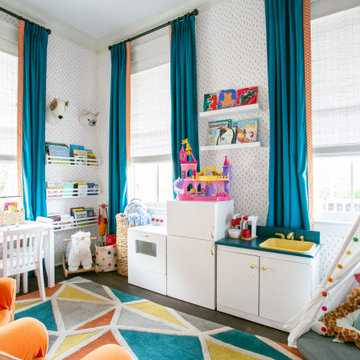
With the kids’ rooms located upstairs, they used a smaller downstairs room as a play area for our two young children. Fun wallpaper, bright draperies and colorful wall art invite the kids right in. They love this room!
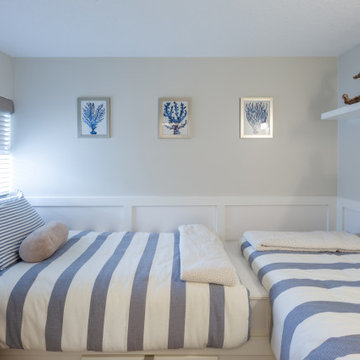
Nautical themed kids room that will never want to make them leave! Simple and minimalistic room that has muted blues and ocean themed art pieces to incorporate the ocean in the room.
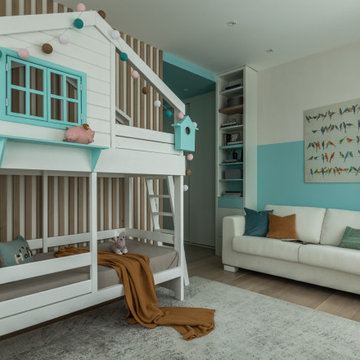
Foto di una cameretta per bambini da 4 a 10 anni minimal di medie dimensioni con parquet chiaro, pavimento beige, pareti multicolore, soffitto ribassato e pannellatura
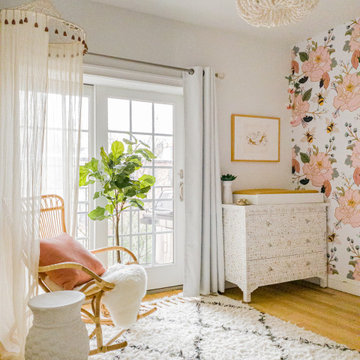
This ultra feminine nursery in a Brooklyn boutique condo is a relaxing and on-trend space for baby girl. An accent wall with statement floral wallpaper becomes the focal point for the understated mid-century, two-toned crib. A soft white rattan mirror hangs above to break up the wall of oversized blooms and sweet honeybees. A handmade mother-of-pearl inlaid dresser feels at once elegant and boho, along with the whitewashed wood beaded chandelier. To add to the boho style, a natural rattan rocker with gauze canopy sits upon a moroccan bereber rug. Mustard yellow accents and the tiger artwork complement the honeybees perfectly and balance out the feminine pink, mauve and coral tones.

Immagine di una grande cameretta per bambini tradizionale con pareti bianche, pavimento in legno massello medio, pavimento marrone, soffitto a volta e carta da parati
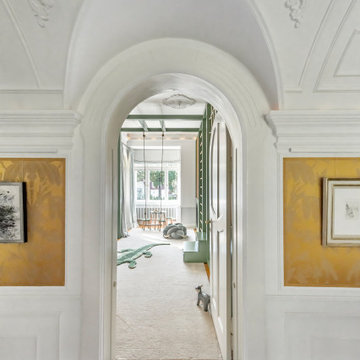
Immagine di una cameretta per bambini da 4 a 10 anni chic di medie dimensioni con pareti verdi, moquette, pavimento grigio e carta da parati
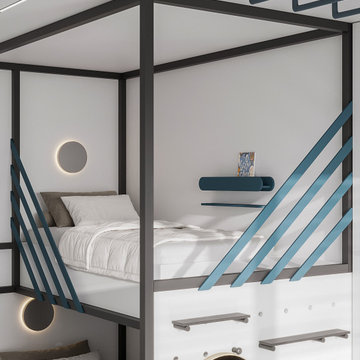
Foto di una cameretta per bambini da 4 a 10 anni minimal di medie dimensioni con pareti bianche, pavimento in laminato, pavimento marrone, soffitto ribassato e carta da parati

Perfect spacious bedroom for a young girl.
Lots of natural light.
Idee per una cameretta per bambini da 4 a 10 anni design di medie dimensioni con pareti bianche, pavimento in legno massello medio, pavimento beige, soffitto in carta da parati e carta da parati
Idee per una cameretta per bambini da 4 a 10 anni design di medie dimensioni con pareti bianche, pavimento in legno massello medio, pavimento beige, soffitto in carta da parati e carta da parati
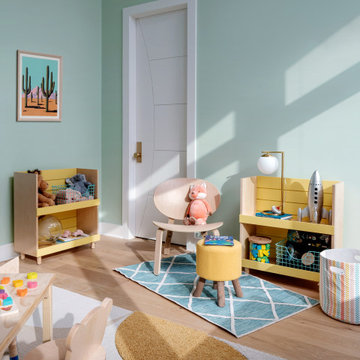
Our Austin studio decided to go bold with this project by ensuring that each space had a unique identity in the Mid-Century Modern style bathroom, butler's pantry, and mudroom. We covered the bathroom walls and flooring with stylish beige and yellow tile that was cleverly installed to look like two different patterns. The mint cabinet and pink vanity reflect the mid-century color palette. The stylish knobs and fittings add an extra splash of fun to the bathroom.
The butler's pantry is located right behind the kitchen and serves multiple functions like storage, a study area, and a bar. We went with a moody blue color for the cabinets and included a raw wood open shelf to give depth and warmth to the space. We went with some gorgeous artistic tiles that create a bold, intriguing look in the space.
In the mudroom, we used siding materials to create a shiplap effect to create warmth and texture – a homage to the classic Mid-Century Modern design. We used the same blue from the butler's pantry to create a cohesive effect. The large mint cabinets add a lighter touch to the space.
---
Project designed by the Atomic Ranch featured modern designers at Breathe Design Studio. From their Austin design studio, they serve an eclectic and accomplished nationwide clientele including in Palm Springs, LA, and the San Francisco Bay Area.
For more about Breathe Design Studio, see here: https://www.breathedesignstudio.com/
To learn more about this project, see here: https://www.breathedesignstudio.com/atomic-ranch
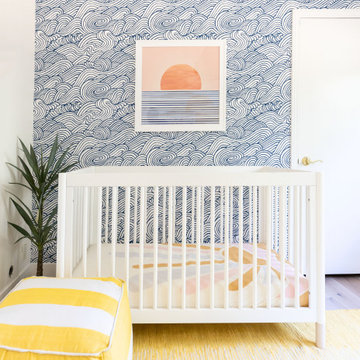
This nursery pulls the sunshine out of every baby! With yellow and blue to give it some happy vibes. Blue wallpaper + yellow accents to help with the joyful vibes all around!
Camerette per Bambini e Neonati - Foto e idee per arredare
4

