Camerette per Bambini e Neonati - Foto e idee per arredare
Filtra anche per:
Budget
Ordina per:Popolari oggi
141 - 160 di 871 foto
1 di 3
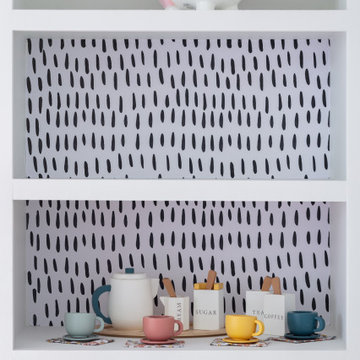
Girl's bedroom of modern luxury farmhouse in Pass Christian Mississippi photographed for Watters Architecture by Birmingham Alabama based architectural and interiors photographer Tommy Daspit.
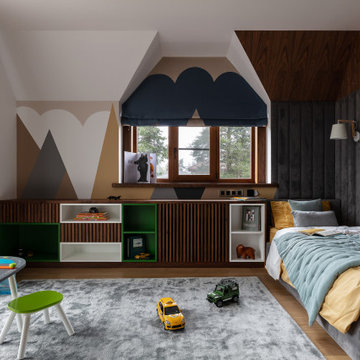
Esempio di una grande cameretta per bambini da 4 a 10 anni minimal con pareti multicolore, parquet chiaro, pavimento grigio, soffitto ribassato e pannellatura
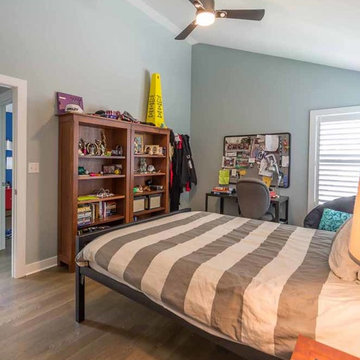
This family of 5 was quickly out-growing their 1,220sf ranch home on a beautiful corner lot. Rather than adding a 2nd floor, the decision was made to extend the existing ranch plan into the back yard, adding a new 2-car garage below the new space - for a new total of 2,520sf. With a previous addition of a 1-car garage and a small kitchen removed, a large addition was added for Master Bedroom Suite, a 4th bedroom, hall bath, and a completely remodeled living, dining and new Kitchen, open to large new Family Room. The new lower level includes the new Garage and Mudroom. The existing fireplace and chimney remain - with beautifully exposed brick. The homeowners love contemporary design, and finished the home with a gorgeous mix of color, pattern and materials.
The project was completed in 2011. Unfortunately, 2 years later, they suffered a massive house fire. The house was then rebuilt again, using the same plans and finishes as the original build, adding only a secondary laundry closet on the main level.
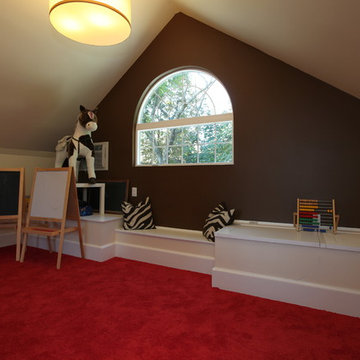
This finished attic became the gathering hub for this growing family. One end of the space became a children's playroom. The home's primary HVAC duct was located along the floor at one gable end. Large storage chests flanking the center window provide plenty of toy storage. Large Palladian windows were installed at either end of the main home gable. Barnett Design Build construction; Sean Raneiri photography.
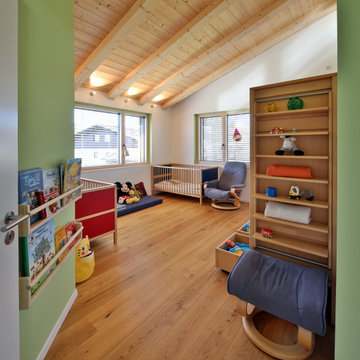
Energiebezugsfläche: 165 qm
Heizung und Warmwasserbereitung über Wärmepumpen-Kompaktgerät mittels Zuluft und zusätzlichen Bodenheizflächen .
Ökologie: Größtenteils Verwendung von Baustoffen aus nachwachsenden Rohstoffen.
Der Stromverbrauch des Hauses für die Primärenergie (Warmwasser, Heizung, Hilfs- und Haushaltsstrom) wird durch die hauseigene Photovoltaikanlage erzeugt.
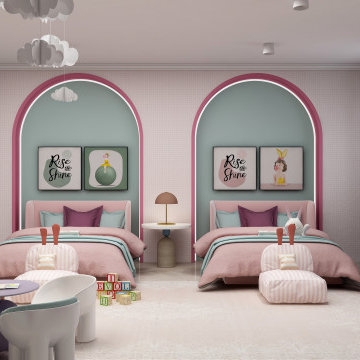
this twin bedroom custom design features a colorful vibrant room with an all-over pink wallpaper design, a custom built-in bookcase, and a reading area as well as a custom built-in desk area.
the opposed wall features two recessed arched nooks with indirect light to ideally position the twin's beds.
the rest of the room showcases resting, playing areas where the all the fun activities happen.
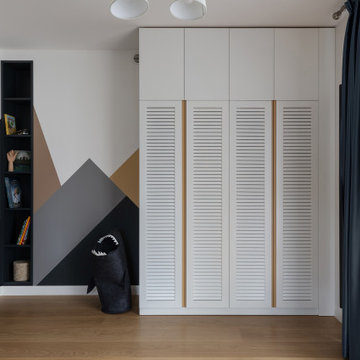
Ispirazione per una grande cameretta per bambini da 4 a 10 anni contemporanea con pareti multicolore, parquet chiaro, pavimento grigio, soffitto ribassato e pannellatura
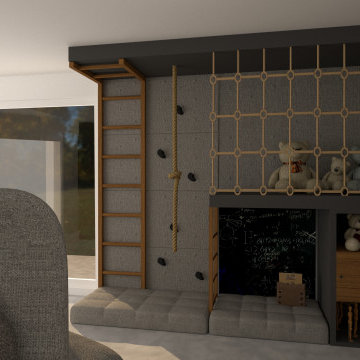
Privilegiare l'essenzialità e la funzionalità.
Quando si decide di arredare casa secondo i principi dello stile minimal, decisione che spesso rispecchia il proprio animo, significa privilegiare l’essenzialità e la funzionalità nella scelta degli arredi, creando così spazio nell’abitazione per potersi muovere più facilmente, senza l’ingombro di oggetti inutili.
Questo spazio, è nato con l’idea di ospitare ed unire una zona di smartworkig con l’area bimbi, per essere versatile e condivisa da tutta la famiglia anche in caso della presenza di parenti e amici.
Creare un ambiente rilassante e tranquillo è il focus sul quale ci siamo impegnati.
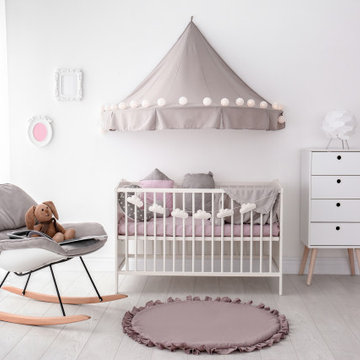
Coveted Interiors
Rutherford, NJ 07070
Esempio di una piccola cameretta per neonati eclettica con pareti nere, parquet scuro, pavimento marrone, soffitto in carta da parati e pannellatura
Esempio di una piccola cameretta per neonati eclettica con pareti nere, parquet scuro, pavimento marrone, soffitto in carta da parati e pannellatura
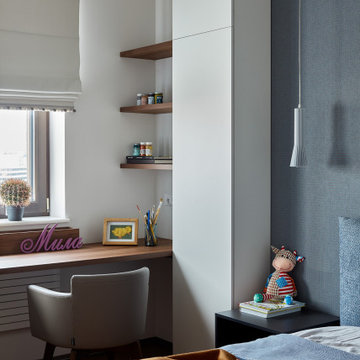
Immagine di una grande cameretta per bambini design con pareti blu, parquet scuro, pavimento marrone, soffitto ribassato e pannellatura
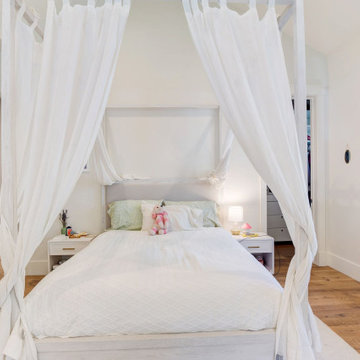
Ispirazione per una grande cameretta per bambini country con pareti bianche, pavimento in legno massello medio, pavimento marrone e soffitto a volta
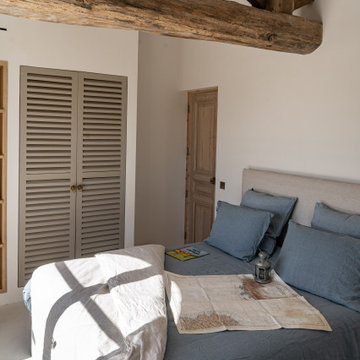
Foto di una grande cameretta per bambini da 4 a 10 anni mediterranea con pareti bianche, pavimento in cemento, pavimento beige e travi a vista
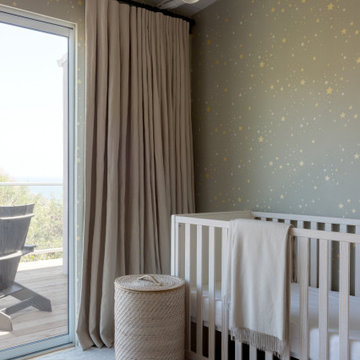
Foto di una piccola cameretta per neonati stile marino con pareti grigie, pavimento in legno massello medio, travi a vista e carta da parati
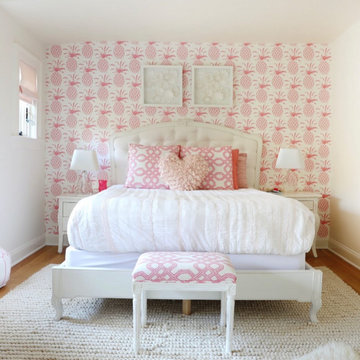
Pink and white girls room in Chatham, NJ. Pineapple wallpaper accent wall provides playful background for pink and white patterns, accents, and decor. Vaulted ceiling with shiplap accent. Custom pink pinstripe roman shades. Accent wall, wallpaper, Lee Jofa, Benjamin Moore, RH baby and child, The Shade Store, Boneinlay Side Tables, custom bench.

This 1990s brick home had decent square footage and a massive front yard, but no way to enjoy it. Each room needed an update, so the entire house was renovated and remodeled, and an addition was put on over the existing garage to create a symmetrical front. The old brown brick was painted a distressed white.
The 500sf 2nd floor addition includes 2 new bedrooms for their teen children, and the 12'x30' front porch lanai with standing seam metal roof is a nod to the homeowners' love for the Islands. Each room is beautifully appointed with large windows, wood floors, white walls, white bead board ceilings, glass doors and knobs, and interior wood details reminiscent of Hawaiian plantation architecture.
The kitchen was remodeled to increase width and flow, and a new laundry / mudroom was added in the back of the existing garage. The master bath was completely remodeled. Every room is filled with books, and shelves, many made by the homeowner.
Project photography by Kmiecik Imagery.
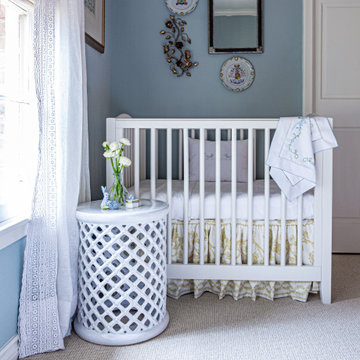
Ooh baby our client is excited and so are we! New room, new kiddo, new accessories, new adventure! Little cutie Carter needs a crib to crash… (so the parents can try to get some sleep)
There’s nothing quite like preparing for one’s first child. From the crazy anticipation to the silliest worries, adding a plus one to the family can be a lot (not to mention the hormones and why do pickles sound SOOO good?!?) Luckily, Paxton Place is more than happy to help! We can’t bring ice cream at 2am (sorry) but we can design a cute and cozy space for you and the baby to bond together.
Our client wanted a modern twist on the classics for little Carter. We chose various blues and whites for our boy; but notice the fun patterns on the ceiling and sheets. There’s a refined minimalist design with the furniture that feels timeless but looks 21st century. Transitioning, a new baby isn’t just for the parents; grandparents have to make room, also. They opted for a more traditional approach for grandbaby number 1. To accommodate, we installed soft lacy curtains and blankets for our special man. There’s also antique plates and mirrors to reflect a more mature design that matches the rest of their home. We loved creating two unique environments, connecting generations to come.
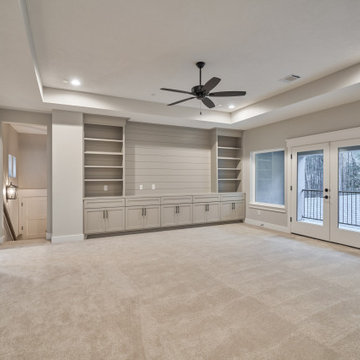
Ispirazione per una grande stanza dei giochi stile americano con pareti beige, moquette, pavimento beige e soffitto a cassettoni
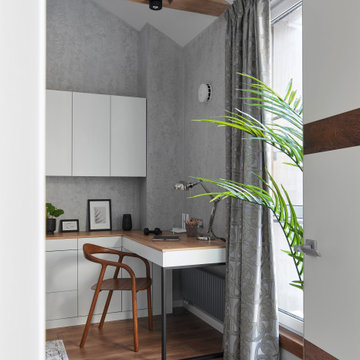
Foto di una grande cameretta per bambini contemporanea con pareti grigie, pavimento in legno massello medio, pavimento marrone e travi a vista
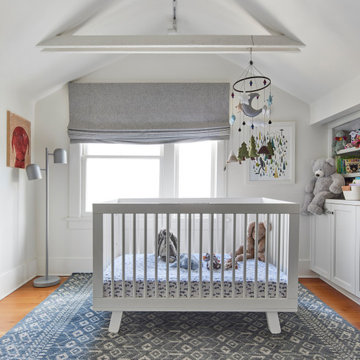
Nursery with built-in cabinetry and exposed ceiling joists
Esempio di una piccola cameretta per neonato stile americano con pareti bianche, parquet chiaro, pavimento arancione e travi a vista
Esempio di una piccola cameretta per neonato stile americano con pareti bianche, parquet chiaro, pavimento arancione e travi a vista
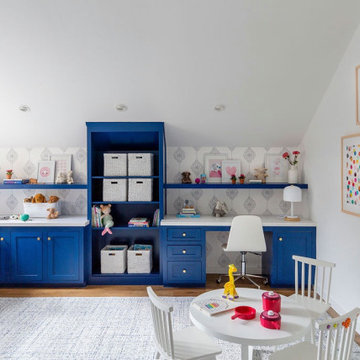
Kids playroom
Immagine di una cameretta per bambini da 1 a 3 anni tradizionale di medie dimensioni con pareti bianche, moquette, pavimento blu e soffitto a volta
Immagine di una cameretta per bambini da 1 a 3 anni tradizionale di medie dimensioni con pareti bianche, moquette, pavimento blu e soffitto a volta
Camerette per Bambini e Neonati - Foto e idee per arredare
8

