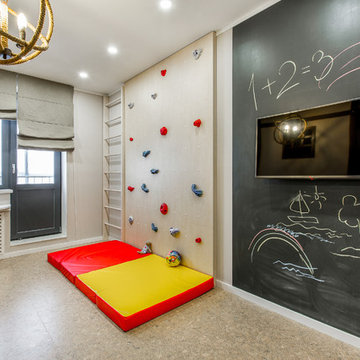Camerette per Bambini e Neonati - Foto e idee per arredare
Filtra anche per:
Budget
Ordina per:Popolari oggi
21 - 40 di 1.043 foto
1 di 3
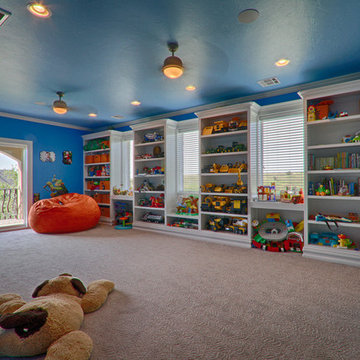
Ispirazione per una grande cameretta per bambini da 4 a 10 anni tradizionale con pareti blu e moquette

The attic space was transformed from a cold storage area of 700 SF to useable space with closed mechanical room and 'stage' area for kids. Structural collar ties were wrapped and stained to match the rustic hand-scraped hardwood floors. LED uplighting on beams adds great daylight effects. Short hallways lead to the dormer windows, required to meet the daylight code for the space. An additional steel metal 'hatch' ships ladder in the floor as a second code-required egress is a fun alternate exit for the kids, dropping into a closet below. The main staircase entrance is concealed with a secret bookcase door. The space is heated with a Mitsubishi attic wall heater, which sufficiently heats the space in Wisconsin winters.
One Room at a Time, Inc.
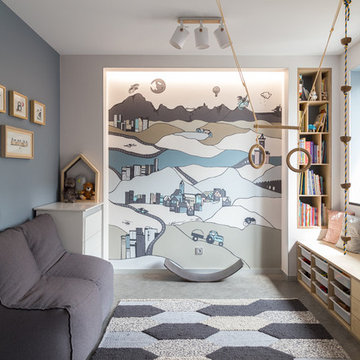
Анна Максимова
Foto di una cameretta per bambini da 4 a 10 anni design con pavimento grigio e pareti grigie
Foto di una cameretta per bambini da 4 a 10 anni design con pavimento grigio e pareti grigie
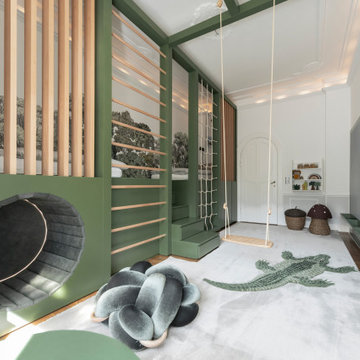
Immagine di una cameretta per bambini da 4 a 10 anni chic di medie dimensioni con pareti verdi, moquette, pavimento grigio e carta da parati
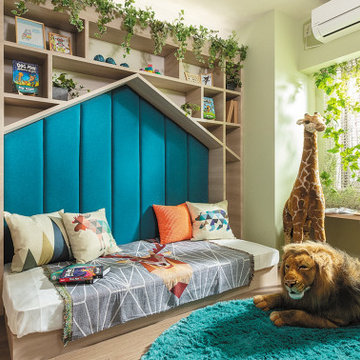
男の子がお友達を呼びたくなるお部屋
Idee per una piccola cameretta per bambini da 4 a 10 anni nordica
Idee per una piccola cameretta per bambini da 4 a 10 anni nordica
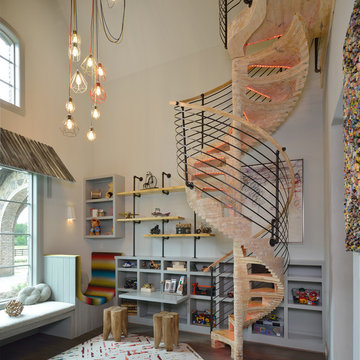
Miro Dvorscak
Peterson Homebuilders, Inc.
Shundra Harris Interiors
Ispirazione per una grande cameretta per bambini da 4 a 10 anni eclettica con pareti grigie, parquet scuro e pavimento grigio
Ispirazione per una grande cameretta per bambini da 4 a 10 anni eclettica con pareti grigie, parquet scuro e pavimento grigio
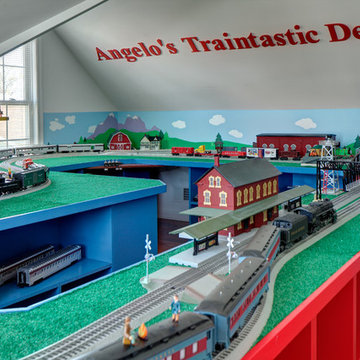
By situating this elaborate train setup along the walls of this room with sloped ceilings, left the middle open for Angelo and his dad to access any area of the train set easily. The painted scenery on the walls echoes the theme of each vignette; in the far corner is a farm scene. Three-and-a-half year old Angelo came up with the word "traintastic" when he saw his new hobby room.
Photography: Memories, TTL
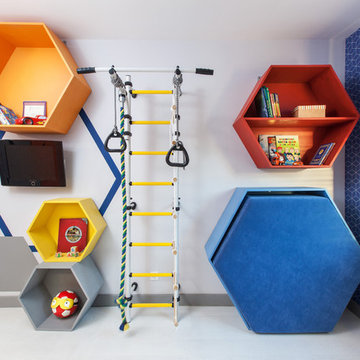
Idee per una piccola cameretta per bambini da 4 a 10 anni minimal con pareti blu e parquet chiaro
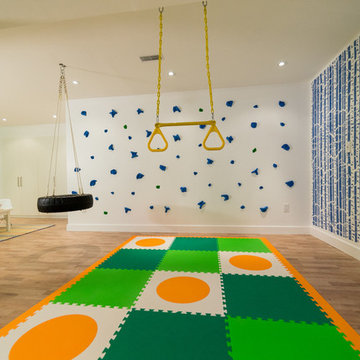
HGTV Canada Leave It To Bryan
Designer, stylist, and art director for HGTV's Leave It To Bryan, Laura Lynn Fowler, transformed David and Daniela's basement into an awesome play space for three young boys under the age of five. They painted the Birch Forest Stencil from Cutting Edge Stencils in bold blue.
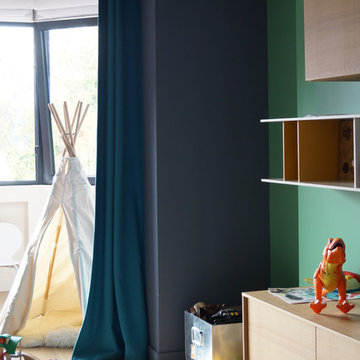
Caroline Monfort
Esempio di una cameretta per bambini da 4 a 10 anni minimal di medie dimensioni con pareti multicolore e parquet chiaro
Esempio di una cameretta per bambini da 4 a 10 anni minimal di medie dimensioni con pareti multicolore e parquet chiaro
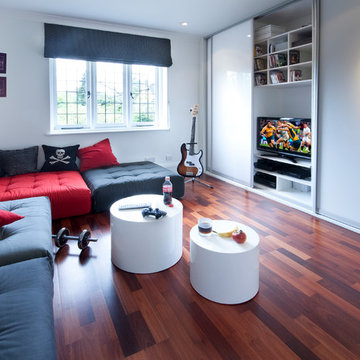
Immagine di una cameretta per bambini minimal di medie dimensioni con pareti bianche, parquet scuro e pavimento marrone
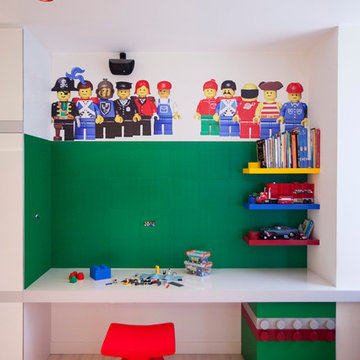
Immagine di una cameretta per bambini da 4 a 10 anni design con parquet chiaro e pareti multicolore
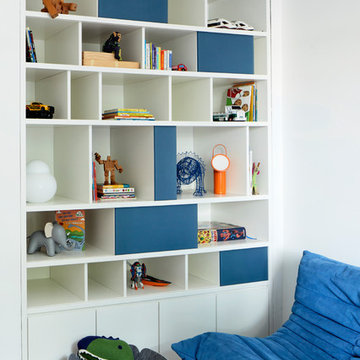
Foto di una cameretta per bambini design con pareti bianche e pavimento beige
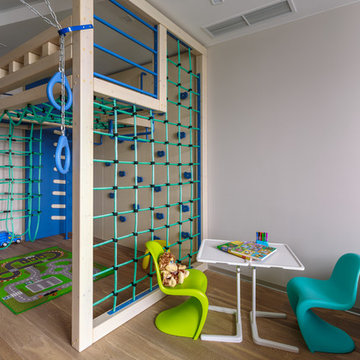
Павел Хоменко
Foto di una cameretta per bambini da 4 a 10 anni contemporanea con pavimento in legno massello medio e pareti beige
Foto di una cameretta per bambini da 4 a 10 anni contemporanea con pavimento in legno massello medio e pareti beige

Design, Fabrication, Install & Photography By MacLaren Kitchen and Bath
Designer: Mary Skurecki
Wet Bar: Mouser/Centra Cabinetry with full overlay, Reno door/drawer style with Carbide paint. Caesarstone Pebble Quartz Countertops with eased edge detail (By MacLaren).
TV Area: Mouser/Centra Cabinetry with full overlay, Orleans door style with Carbide paint. Shelving, drawers, and wood top to match the cabinetry with custom crown and base moulding.
Guest Room/Bath: Mouser/Centra Cabinetry with flush inset, Reno Style doors with Maple wood in Bedrock Stain. Custom vanity base in Full Overlay, Reno Style Drawer in Matching Maple with Bedrock Stain. Vanity Countertop is Everest Quartzite.
Bench Area: Mouser/Centra Cabinetry with flush inset, Reno Style doors/drawers with Carbide paint. Custom wood top to match base moulding and benches.
Toy Storage Area: Mouser/Centra Cabinetry with full overlay, Reno door style with Carbide paint. Open drawer storage with roll-out trays and custom floating shelves and base moulding.
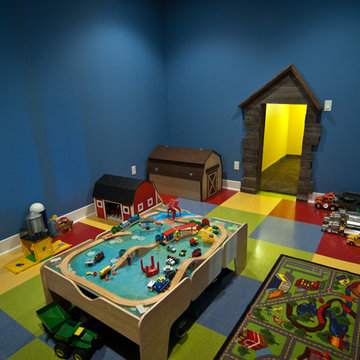
Bright blue walls accent the fun VCT tile for a child’s delight. Entrance to the pint sized play area features sunshine yellow walls.
Esempio di una cameretta per bambini da 4 a 10 anni stile americano con pareti blu, pavimento in vinile e pavimento multicolore
Esempio di una cameretta per bambini da 4 a 10 anni stile americano con pareti blu, pavimento in vinile e pavimento multicolore

Design, Fabrication, Install & Photography By MacLaren Kitchen and Bath
Designer: Mary Skurecki
Wet Bar: Mouser/Centra Cabinetry with full overlay, Reno door/drawer style with Carbide paint. Caesarstone Pebble Quartz Countertops with eased edge detail (By MacLaren).
TV Area: Mouser/Centra Cabinetry with full overlay, Orleans door style with Carbide paint. Shelving, drawers, and wood top to match the cabinetry with custom crown and base moulding.
Guest Room/Bath: Mouser/Centra Cabinetry with flush inset, Reno Style doors with Maple wood in Bedrock Stain. Custom vanity base in Full Overlay, Reno Style Drawer in Matching Maple with Bedrock Stain. Vanity Countertop is Everest Quartzite.
Bench Area: Mouser/Centra Cabinetry with flush inset, Reno Style doors/drawers with Carbide paint. Custom wood top to match base moulding and benches.
Toy Storage Area: Mouser/Centra Cabinetry with full overlay, Reno door style with Carbide paint. Open drawer storage with roll-out trays and custom floating shelves and base moulding.
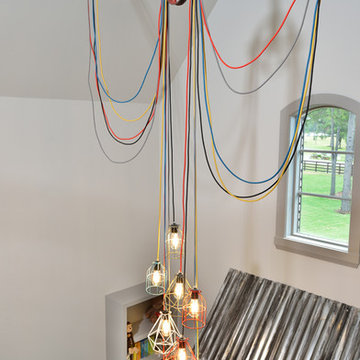
Miro Dvorscak
Peterson Homebuilders, Inc.
Shundra Harris Interiors
Idee per una grande cameretta per bambini da 4 a 10 anni boho chic con pareti grigie, parquet scuro e pavimento grigio
Idee per una grande cameretta per bambini da 4 a 10 anni boho chic con pareti grigie, parquet scuro e pavimento grigio

The attic space was transformed from a cold storage area of 700 SF to usable space with closed mechanical room and 'stage' area for kids. Structural collar ties were wrapped and stained to match the rustic hand-scraped hardwood floors. LED uplighting on beams adds great daylight effects. Short hallways lead to the dormer windows, required to meet the daylight code for the space. An additional steel metal 'hatch' ships ladder in the floor as a second code-required egress is a fun alternate exit for the kids, dropping into a closet below. The main staircase entrance is concealed with a secret bookcase door. The space is heated with a Mitsubishi attic wall heater, which sufficiently heats the space in Wisconsin winters.
One Room at a Time, Inc.
Camerette per Bambini e Neonati - Foto e idee per arredare
2


