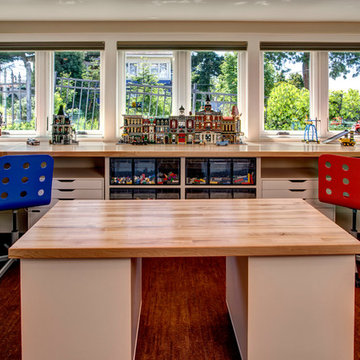Camerette per Bambini e Neonati - Foto e idee per arredare
Filtra anche per:
Budget
Ordina per:Popolari oggi
1 - 20 di 1.041 foto
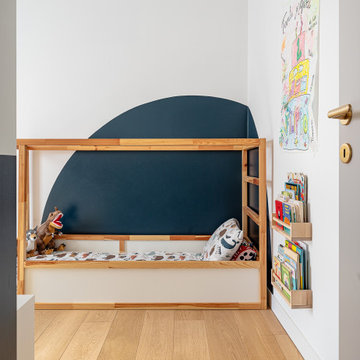
Giochi di geometrie e colori per la camera di Filippo. Un luogo rilassante grazie ai toni del blu e divertente grazie al cerchio che sottolinea il lettino.
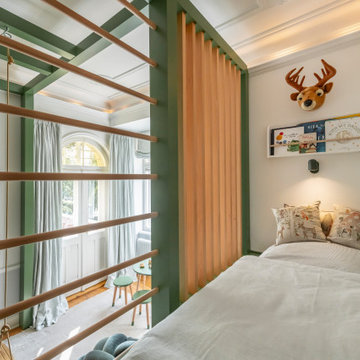
Ispirazione per una cameretta per bambini da 4 a 10 anni chic di medie dimensioni con pareti verdi, moquette, pavimento grigio e carta da parati
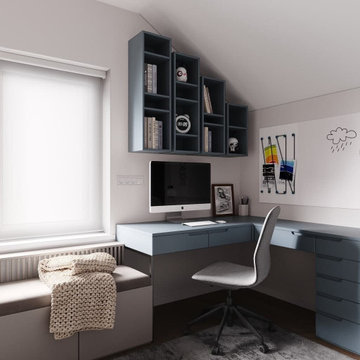
Idee per una piccola cameretta per bambini da 4 a 10 anni design con pareti beige e pavimento grigio

The boys can climb the walls and swing from the ceiling in this playroom designed for indoor activity. When the toys are removed it can easily convert to the party barn with two sets of mahogany double doors that open out onto a patio in the front of the house and a poolside deck on the waterside.
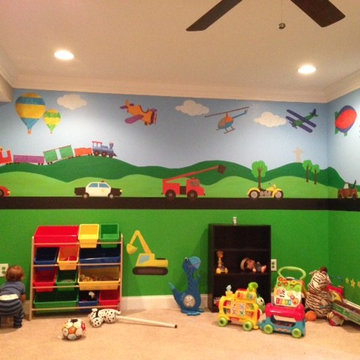
Customer Photo of Transportation Fascination Wall Decal Set by My Wonderful Walls
Esempio di un'ampia cameretta per bambini da 1 a 3 anni design con pareti verdi
Esempio di un'ampia cameretta per bambini da 1 a 3 anni design con pareti verdi
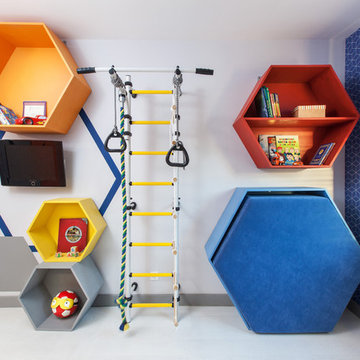
Idee per una piccola cameretta per bambini da 4 a 10 anni minimal con pareti blu e parquet chiaro
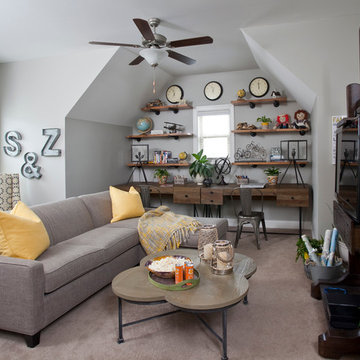
Christina Wedge
Foto di una cameretta per bambini da 4 a 10 anni industriale di medie dimensioni con pareti grigie, moquette e pavimento grigio
Foto di una cameretta per bambini da 4 a 10 anni industriale di medie dimensioni con pareti grigie, moquette e pavimento grigio
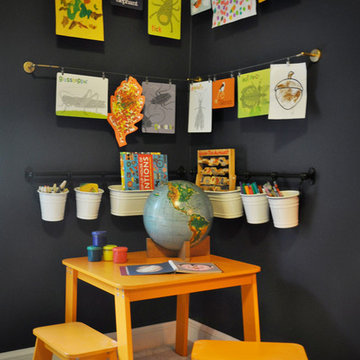
This navy kid's room is filled with bright moments of orange and yellow. Ralph Lauren's Northern Hemisphere is covering the ceiling, inspiring exploration in space and ocean. A Solar System mobile and light-up Moon provide great fun to this sophisticated yet playful space.
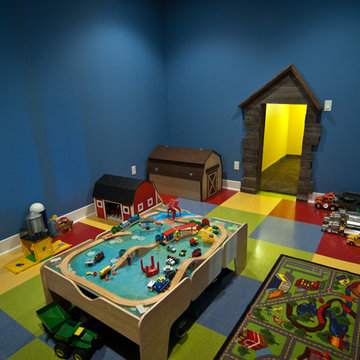
Bright blue walls accent the fun VCT tile for a child’s delight. Entrance to the pint sized play area features sunshine yellow walls.
Esempio di una cameretta per bambini da 4 a 10 anni stile americano con pareti blu, pavimento in vinile e pavimento multicolore
Esempio di una cameretta per bambini da 4 a 10 anni stile americano con pareti blu, pavimento in vinile e pavimento multicolore
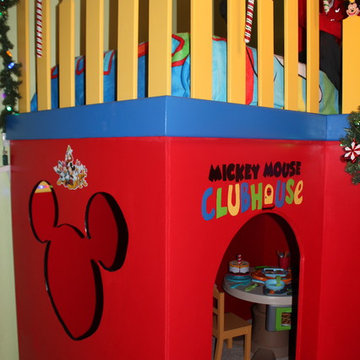
Immagine di una cameretta per bambini minimal di medie dimensioni con pareti gialle
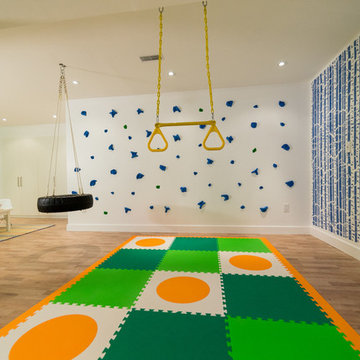
HGTV Canada Leave It To Bryan
Designer, stylist, and art director for HGTV's Leave It To Bryan, Laura Lynn Fowler, transformed David and Daniela's basement into an awesome play space for three young boys under the age of five. They painted the Birch Forest Stencil from Cutting Edge Stencils in bold blue.
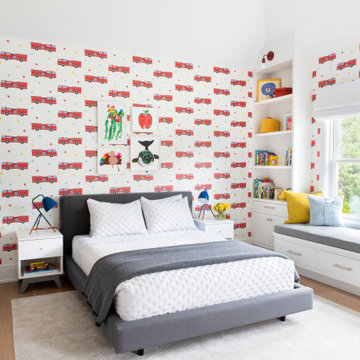
Advisement + Design - Construction advisement, custom millwork & custom furniture design, interior design & art curation by Chango & Co.
Immagine di una cameretta per bambini da 4 a 10 anni classica di medie dimensioni con pareti multicolore, parquet chiaro, pavimento marrone, soffitto in perlinato e carta da parati
Immagine di una cameretta per bambini da 4 a 10 anni classica di medie dimensioni con pareti multicolore, parquet chiaro, pavimento marrone, soffitto in perlinato e carta da parati
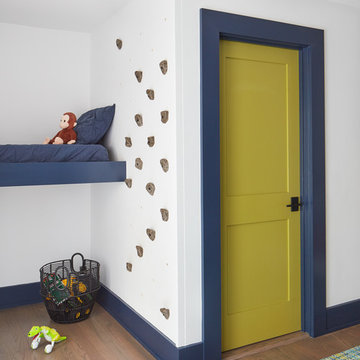
Ispirazione per una cameretta per bambini da 4 a 10 anni stile marino con pareti bianche e pavimento in legno massello medio
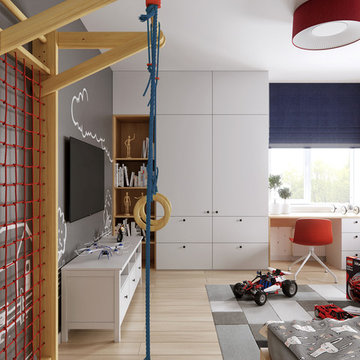
Immagine di una cameretta per bambini da 4 a 10 anni minimal di medie dimensioni con parquet chiaro, pavimento beige e pareti multicolore
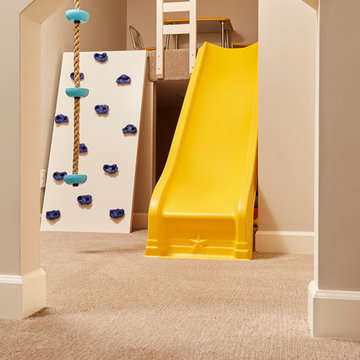
Foto di una cameretta per bambini da 1 a 3 anni classica di medie dimensioni con pareti beige e moquette
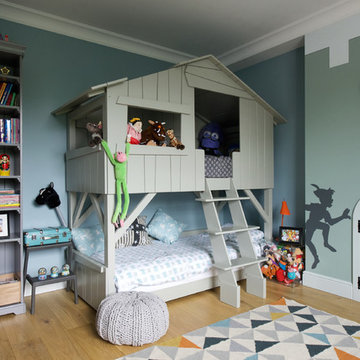
We love this bunkbed i's fun and worked perfectly with our idea how should boy's room look like. This "secret" little door was blocked fireplace, we decided to keep it, but now its extra storage or hideaway place
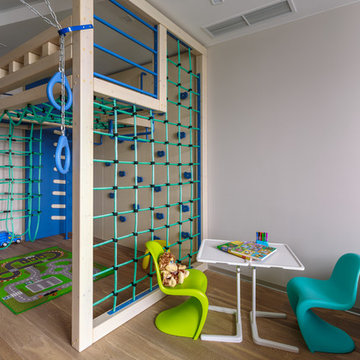
Павел Хоменко
Foto di una cameretta per bambini da 4 a 10 anni contemporanea con pavimento in legno massello medio e pareti beige
Foto di una cameretta per bambini da 4 a 10 anni contemporanea con pavimento in legno massello medio e pareti beige
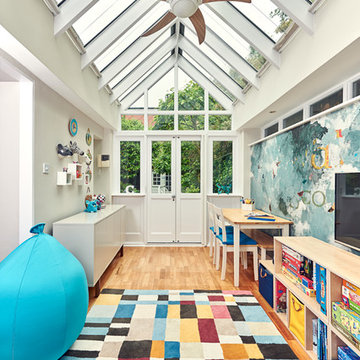
Marco Fazio
Foto di una cameretta per bambini da 1 a 3 anni design con pareti grigie e pavimento in legno massello medio
Foto di una cameretta per bambini da 1 a 3 anni design con pareti grigie e pavimento in legno massello medio
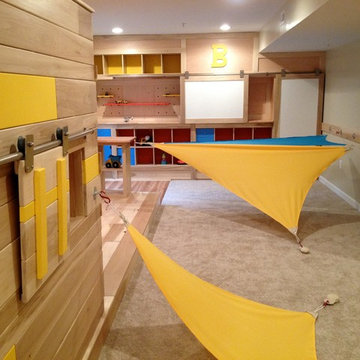
THEME The overall theme for this
space is a functional, family friendly
escape where time spent together
or alone is comfortable and exciting.
The integration of the work space,
clubhouse and family entertainment
area creates an environment that
brings the whole family together in
projects, recreation and relaxation.
Each element works harmoniously
together blending the creative and
functional into the perfect family
escape.
FOCUS The two-story clubhouse is
the focal point of the large space and
physically separates but blends the two
distinct rooms. The clubhouse has an
upper level loft overlooking the main
room and a lower enclosed space with
windows looking out into the playroom
and work room. There was a financial
focus for this creative space and the
use of many Ikea products helped to
keep the fabrication and build costs
within budget.
STORAGE Storage is abundant for this
family on the walls, in the cabinets and
even in the floor. The massive built in
cabinets are home to the television
and gaming consoles and the custom
designed peg walls create additional
shelving that can be continually
transformed to accommodate new or
shifting passions. The raised floor is
the base for the clubhouse and fort
but when pulled up, the flush mounted
floor pieces reveal large open storage
perfect for toys to be brushed into
hiding.
GROWTH The entire space is designed
to be fun and you never outgrow
fun. The clubhouse and loft will be a
focus for these boys for years and the
media area will draw the family to
this space whether they are watching
their favorite animated movie or
newest adventure series. The adjoining
workroom provides the perfect arts and
crafts area with moving storage table
and will be well suited for homework
and science fair projects.
SAFETY The desire to climb, jump,
run, and swing is encouraged in this
great space and the attention to detail
ensures that they will be safe. From
the strong cargo netting enclosing
the upper level of the clubhouse to
the added care taken with the lumber
to ensure a soft clean feel without
splintering and the extra wide borders
in the flush mounted floor storage, this
space is designed to provide this family
with a fun and safe space.
Camerette per Bambini e Neonati - Foto e idee per arredare
1


