Camerette per Bambini e Neonati - Foto e idee per arredare
Filtra anche per:
Budget
Ordina per:Popolari oggi
81 - 100 di 9.348 foto
1 di 3
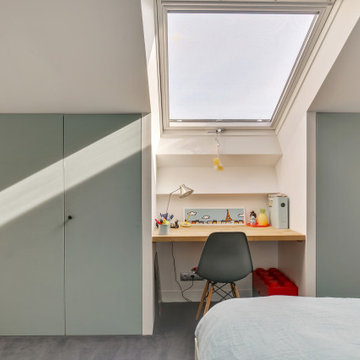
Projet d'une rénovation partielle d'une maison de 2 niveaux. L'ouverture de la cuisine vers la salle à manger à permis de gagner en luminosité, convivialité et en sensation de volume. Le blanc des façades apporte la lumière, le noir du sol, le contraste et la jonction avec le sol en parquet de la salle à manger, la chaleur. Le volume de la salle de bain est optimisé avec le Velux qui apporte une très belle lumière. Pour ce qui concerne la chambre d'enfant, nous avons travaillé la partie mansardée pour la création de tous les placards avec un bureau central sous le Velux. Le choix de la couleur des portes des placards apporte la douceur et la lumière.
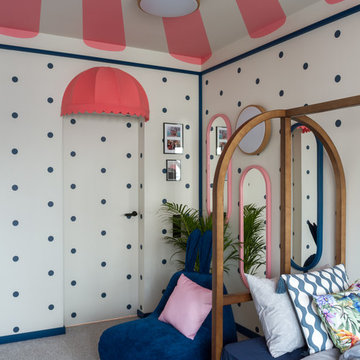
Макс Жуков, Виктор Штефан
Foto di una cameretta per bambini da 4 a 10 anni boho chic di medie dimensioni con pareti beige, moquette e pavimento grigio
Foto di una cameretta per bambini da 4 a 10 anni boho chic di medie dimensioni con pareti beige, moquette e pavimento grigio
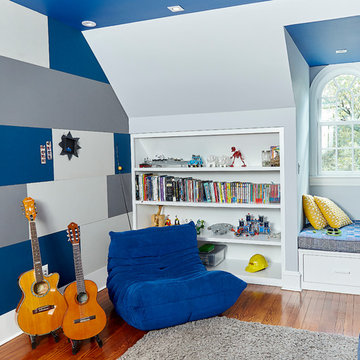
alyssa kirsten
Idee per una grande cameretta per bambini moderna con pareti grigie, pavimento in legno massello medio e pavimento marrone
Idee per una grande cameretta per bambini moderna con pareti grigie, pavimento in legno massello medio e pavimento marrone
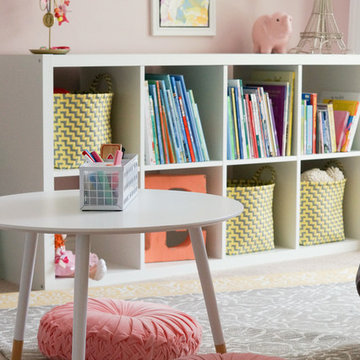
Sweet little girl's room that fits her perfectly at a young age but will transition well with her as she grows. Includes spaces for her to get cozy, be creative, and display all of her favorite treasures.
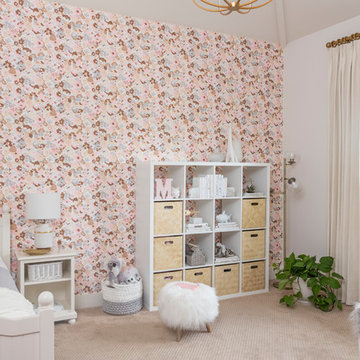
Interior Designer: MOTIV Interiors LLC
Photographer: Sam Angel Photography
Design Challenge: This 8 year-old boy and girl were outgrowing their existing setup and needed to update their rooms with a plan that would carry them forward into middle school and beyond. In addition to gaining storage and study areas, could these twins show off their big personalities? Absolutely, we said! MOTIV Interiors tackled the rooms of these youngsters living in Nashville's 12th South Neighborhood and created an environment where the dynamic duo can learn, create, and grow together for years to come.
Design Solution:
In her room, we wanted to create a fun-filled space that supports softball, sleepovers, science, and anything else a girl might want to get into. The star of the show is a beautiful hand-printed wallpaper by Brooklyn designer Aimee Wilder, whose FSC-certified papers contain no VOC’s (Volatile Organic Compounds). That means that in addition to packing a powerful visual punch, they meet our standard for excellent indoor air quality. We also love this wallpaper because it is composed of so many different neutral colors - this room can organically evolve over time without necessarily replacing the paper (which was installed with a no-VOC adhesive).
We refreshed the remaining walls with a scrubbable no-VOC paint from Sherwin Williams (7008 Alabaster) and gave the carpets in both of the twins’ rooms a good cleaning and simple stretch as opposed to replacing them. In order to provide more functional light in her room, we incorporated a corner floor lamp for reading, a telescoping desk lamp for studying, and an eye-catching LED flower pendant on a dimmer switch sourced from Lightology. Custom window treatments in a linen/cotton blend emphasize the height of the room and bring in a little “bling” with antiqued gold hardware.
Before we even thought about aesthetics, however, MOTIV Interiors got to work right away on increasing functionality. We added a spacious storage unit with plenty of baskets for all of our young client’s animal friends, and we made sure to include ample shelf space for books and hobbies as she finds new passions to explore down the road. We always prefer eco-friendly furnishings that are manufactured responsibly, made with sustainably harvested wood (FSC Certified), and use no glue or non-toxic glues and paints.
The bedding in this project is 100% cotton and contains no synthetic fibers. When purchasing bedding, check for the GOTS Certification (Global Organic Textile Standard). The introduction of a desk and drawer unit created a calming space to study and reflect, or write a letter to a friend. Gold accents add a bit of warmth to the workspace, where she can display her memories, goals, and game plans for a bright future.
We hope you enjoyed this project as much as we did! Each design challenge is an opportunity to push the envelope, by creating a new and exciting aesthetic or finding creative ways to incorporate sustainable design principles.
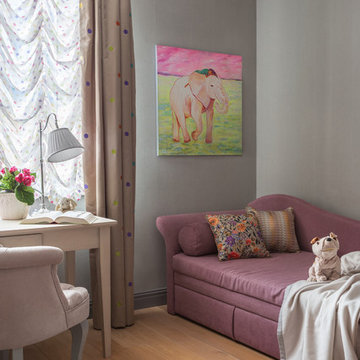
foto: Anton Likhtarovich
Esempio di una cameretta per bambini da 4 a 10 anni contemporanea di medie dimensioni con pareti grigie, parquet chiaro e pavimento beige
Esempio di una cameretta per bambini da 4 a 10 anni contemporanea di medie dimensioni con pareti grigie, parquet chiaro e pavimento beige
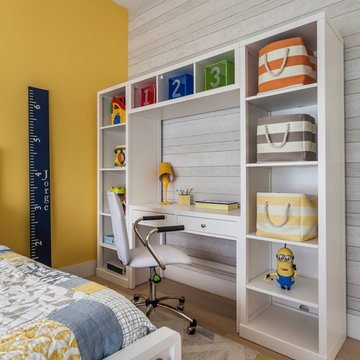
Emilio Collavino
Immagine di una cameretta per bambini da 4 a 10 anni contemporanea di medie dimensioni
Immagine di una cameretta per bambini da 4 a 10 anni contemporanea di medie dimensioni
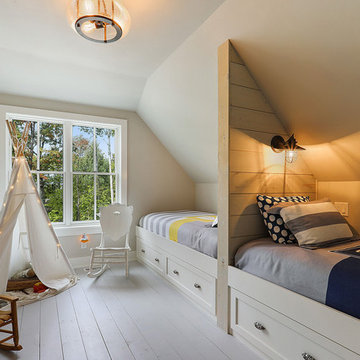
Foto di una cameretta per bambini da 4 a 10 anni costiera di medie dimensioni con pareti beige, pavimento grigio e pavimento in legno verniciato
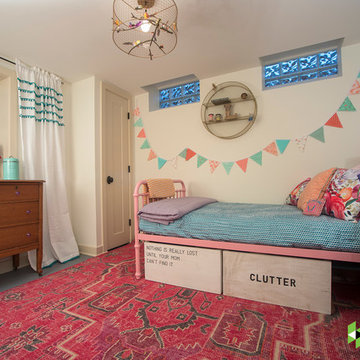
Photo: Mars Photo and Design © 2017 Houzz. This basement bedroom was created by Meadowlark Design + Build with our client's teenage daughter in mind.
Idee per una piccola cameretta per bambini chic con pareti beige, pavimento in cemento e pavimento grigio
Idee per una piccola cameretta per bambini chic con pareti beige, pavimento in cemento e pavimento grigio
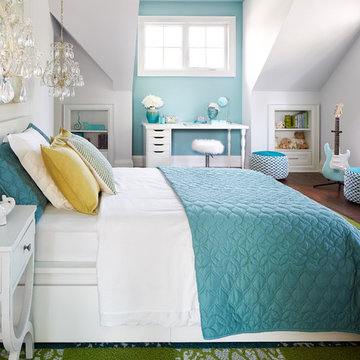
Ispirazione per una grande cameretta per bambini chic con parquet scuro e pareti grigie
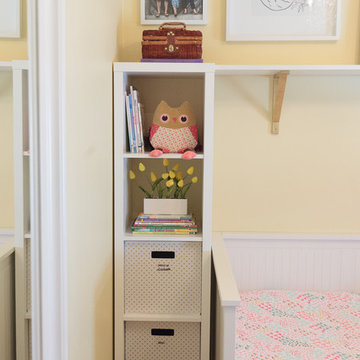
Elle M Photography
Idee per una piccola cameretta per bambini da 4 a 10 anni classica con pareti gialle e moquette
Idee per una piccola cameretta per bambini da 4 a 10 anni classica con pareti gialle e moquette
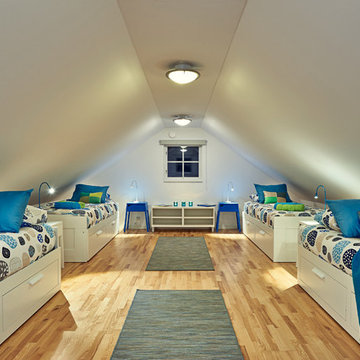
Esempio di un'ampia e In mansarda cameretta per bambini da 4 a 10 anni classica con pareti bianche e parquet chiaro
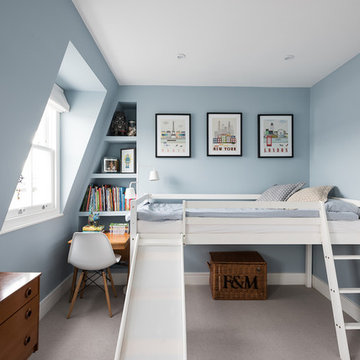
The elevated bed of the kid's room serves a dual purpose by providing a sleeping and play area, as well as a storage area under the frame. The artistic nature of the parents definitely shows in both the artwork present and the overall style of the room. The desk sits in a cosy alcove, lit up by the large dormer window - a great spot for both studying and hobbies.
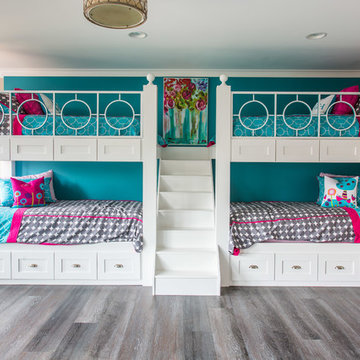
Matt Dunmore Photography
Ispirazione per una grande cameretta per bambini da 4 a 10 anni chic con pareti blu e parquet scuro
Ispirazione per una grande cameretta per bambini da 4 a 10 anni chic con pareti blu e parquet scuro
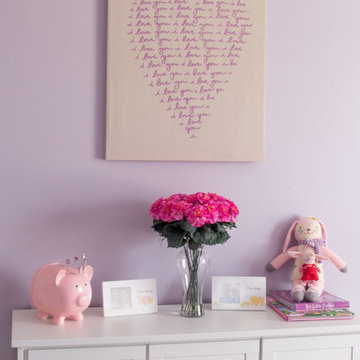
Soft purple and crisp white furniture give a fresh, playful look to this little girl's room. Functional accessories and practical decorations give a sweet touch that grows with the child. Featured in this photo is a Nearly Natural carnation arrangement. Add a pop of color without having to worry about allergies, upkeep and spills with faux florals.
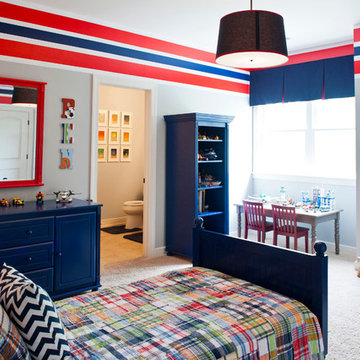
Beth Furgurson Photography
Esempio di una cameretta per bambini da 4 a 10 anni chic di medie dimensioni con pareti grigie e moquette
Esempio di una cameretta per bambini da 4 a 10 anni chic di medie dimensioni con pareti grigie e moquette
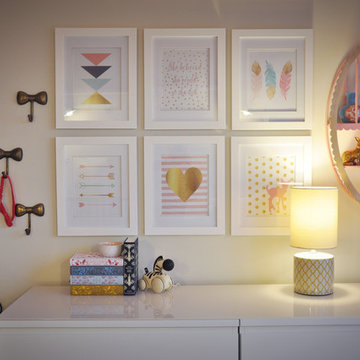
Etch Design Lab
Esempio di una piccola cameretta per bambini da 1 a 3 anni tradizionale
Esempio di una piccola cameretta per bambini da 1 a 3 anni tradizionale
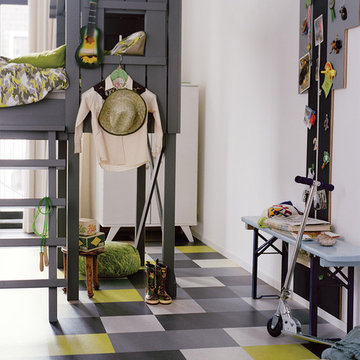
Colors: Eternity, Volcanic Ash, Lime, Silver Shadow
Esempio di una cameretta per bambini da 4 a 10 anni minimal di medie dimensioni con pareti bianche, pavimento in linoleum e pavimento multicolore
Esempio di una cameretta per bambini da 4 a 10 anni minimal di medie dimensioni con pareti bianche, pavimento in linoleum e pavimento multicolore
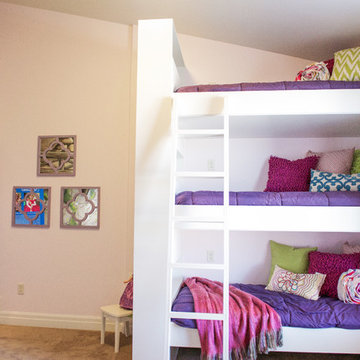
A bedroom for three girls originally found in the Grand Junction house plan designed by Walker Home Design. This room was originally designed for a three young sisters and the other side of the room features a tower, loft and secret passage way to another room.
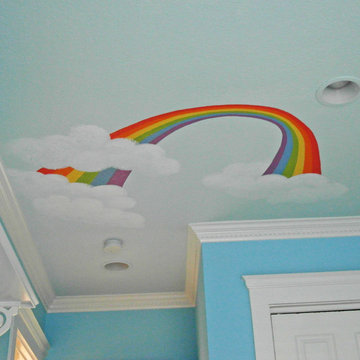
A very optimistic seven year old requested rainbows, butterflies, and bluebirds be painted on her walls. She initially told me she wanted seven rainbows because she was seven years old, but we settled on two instead.
Camerette per Bambini e Neonati - Foto e idee per arredare
5

