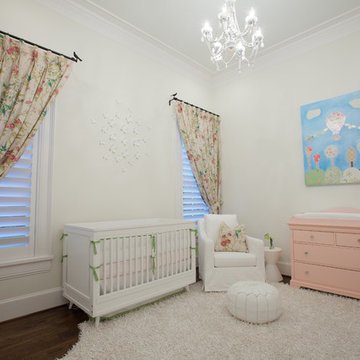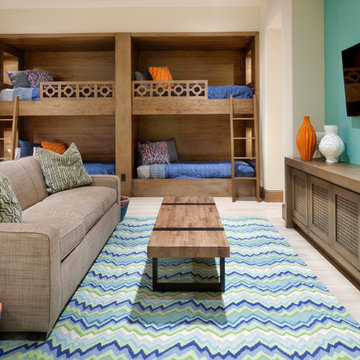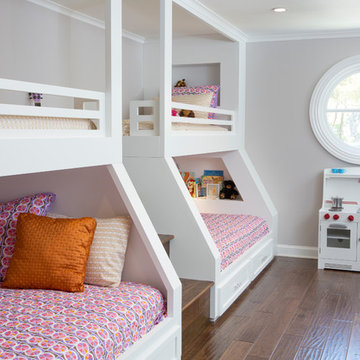Camerette per Bambini e Neonati - Foto e idee per arredare
Filtra anche per:
Budget
Ordina per:Popolari oggi
81 - 100 di 203 foto
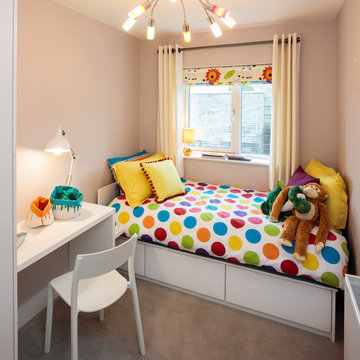
Esempio di una piccola cameretta per bambini da 4 a 10 anni minimal con pareti beige, moquette e pavimento grigio
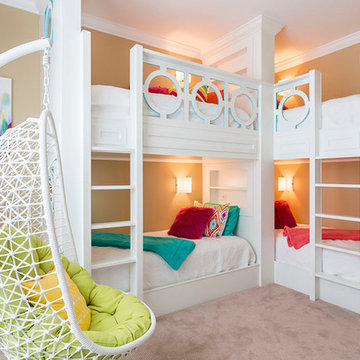
A beautiful transitional style. Built in double bunk beds. Natural light is well balanced throughout the room.
Ispirazione per una cameretta per bambini da 4 a 10 anni classica di medie dimensioni con pareti beige, moquette e pavimento beige
Ispirazione per una cameretta per bambini da 4 a 10 anni classica di medie dimensioni con pareti beige, moquette e pavimento beige
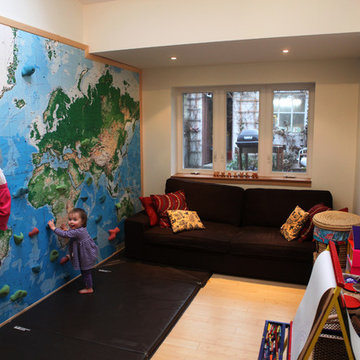
climbing wall - mural project complete!
Photo: Jen Ball
Esempio di una cameretta per bambini bohémian con parquet chiaro
Esempio di una cameretta per bambini bohémian con parquet chiaro
Trova il professionista locale adatto per il tuo progetto
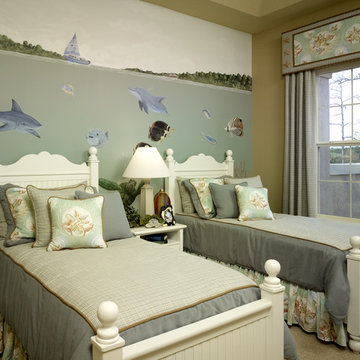
Ispirazione per una cameretta per bambini tropicale con pareti beige, moquette e pavimento beige
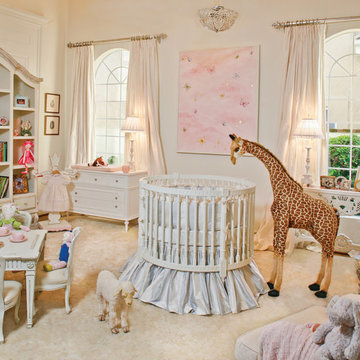
Empire Round Crib shown with AFK Custom Silk Bedding. Elena Bookcase shown in Linen Finish. Marcheline Chest Shown in Linen with Pink Accents.
Juliette Table and Chair Set with Appliqued Moulding
Finish: Versailles Linen,
Shown in AFK Belle Champagne Silk. Eloise Clothes Tree in Versailles Creme Finish.
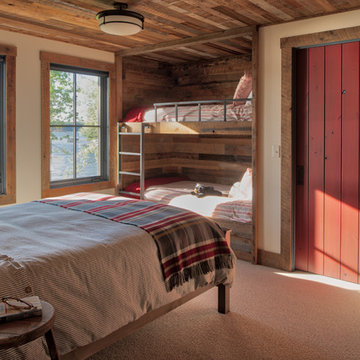
Idee per una cameretta per bambini stile rurale con pareti beige, moquette e pavimento beige
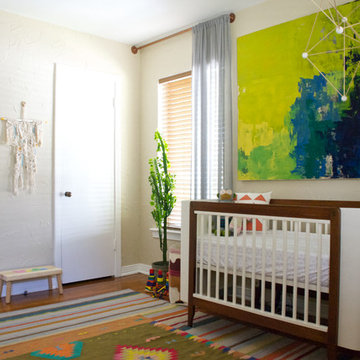
Photo: Hilary Walker © 2013 Houzz
Foto di una cameretta per neonati neutra eclettica con pareti beige e pavimento in legno massello medio
Foto di una cameretta per neonati neutra eclettica con pareti beige e pavimento in legno massello medio
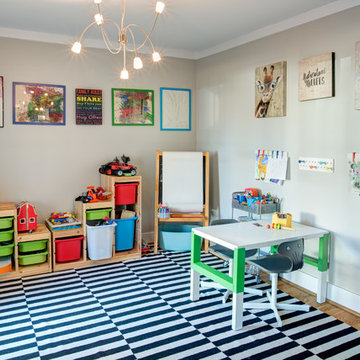
Stuart Jones Photography
Esempio di una cameretta per bambini da 4 a 10 anni chic con pareti grigie e parquet chiaro
Esempio di una cameretta per bambini da 4 a 10 anni chic con pareti grigie e parquet chiaro
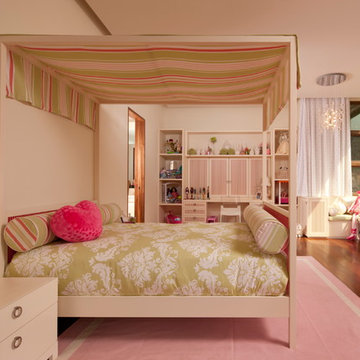
Made for Monterrey: Having worked as an educator in the field of architecture for 5 years, Lucia was thrilled at the prospect of creating a blueprint for the hilltop home she would share with her husband, Eduardo. After its completion the couple set out to imagine a warm interior environment that would expand on her theme of designing spaces to open from the inside out. Besides, the natural setting and sweeping city views practically begged to be showcased. Read the full story on this project > http://cantoni.com/interior-design-services/projects/gte-house
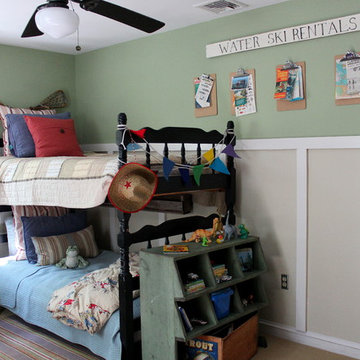
Photo: Sara Bates © 2013 Houzz
Immagine di una cameretta per bambini country con pareti beige
Immagine di una cameretta per bambini country con pareti beige
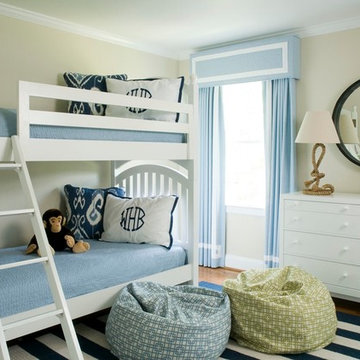
Allison Potter
Idee per una cameretta per bambini da 4 a 10 anni classica con pareti beige e parquet scuro
Idee per una cameretta per bambini da 4 a 10 anni classica con pareti beige e parquet scuro
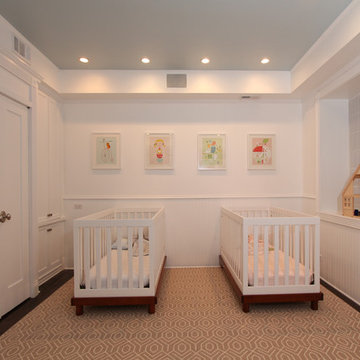
For this client’s nursery project , the client wanted to take a spare room in her new home that once served as an office full of dark walnut custom built-ins (2 desks, cabinets, and lined with bookshelves), and transform the space into a bright and cheery nursery for her two toddlers. To do this, we had to overcome a few design challenges: 1) the layout and space-absorbing built-ins along the perimeter of the room; 2) the inherent darkness of the space because of its lack of windows and light; 3) the client’s desire to have custom closets built where she could store her children’s clothes.
To achieve this nursery vision, we removed the built-in cabinets and shelving on the East and South walls to make room for the two cribs and toys that would soon inhabit the space. We then installed bead board to give a finished look. We built custom closets within the niche that already existed on the North wall, taking into consideration the size of the children’s clothing when measuring for the adjustable shelving and hanging space. We finished it with trim pieces and woodwork to match the existing woodwork in the room. We painted all the walls, bead board, cabinets, shelving, closet doors and trim work with a vibrant white to brighten up the space. The ceiling was painted a very light blue called “Heaven on Earth” in a pearl finish for a slight glow. The end result was a room much different from the dark office it had once been and is now a happy, bright, fun bedroom her little ones will enjoy for years to come.
Design Build 4U
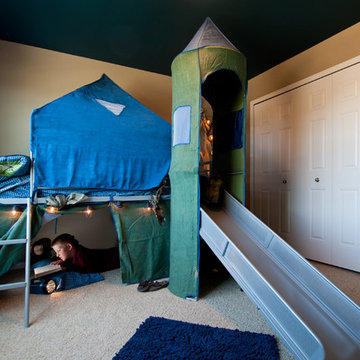
In this children's room you'll find plenty of space to let your imagination wander. The lighted bed frame and adjacent slide turn this space from an ordinary bedroom into a playful castle. With plenty of nooks to hide and play, there's no doubt your children will have a hard time leaving this one of a kind space.
Collective Image Photography
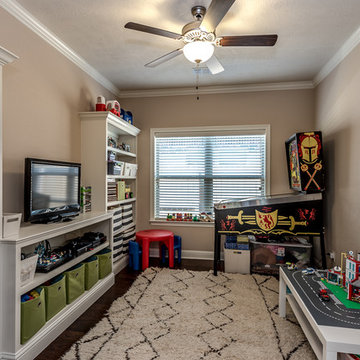
Immagine di una cameretta per bambini da 4 a 10 anni tradizionale con pareti beige e parquet scuro
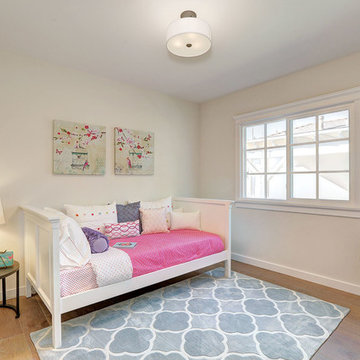
Bedroom 2 after
Immagine di una cameretta per bambini da 4 a 10 anni tradizionale con pareti beige e parquet chiaro
Immagine di una cameretta per bambini da 4 a 10 anni tradizionale con pareti beige e parquet chiaro
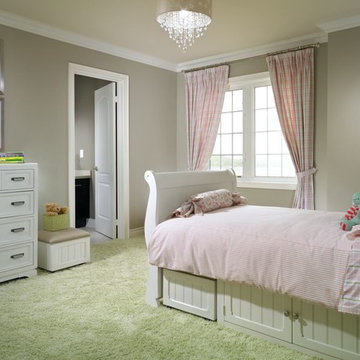
Immagine di una cameretta per bambini classica con pareti beige, moquette e pavimento verde
Camerette per Bambini e Neonati - Foto e idee per arredare
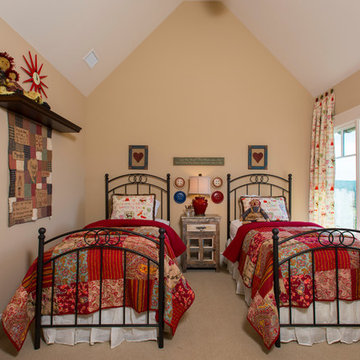
A Dillard-Jones Builders design – this custom mountain home was inspired by Southern Living Magazine and the North Georgia Mountains. Its elegant-rustic design flows throughout the entire home.
Photographer: Fred Rollison Photography
5


