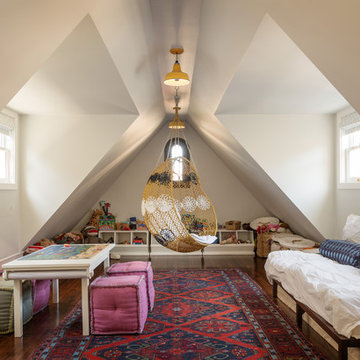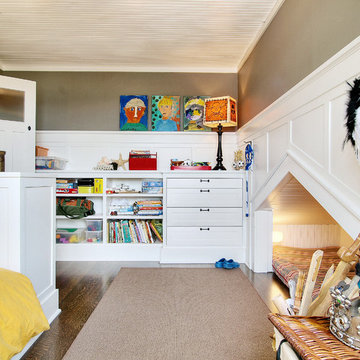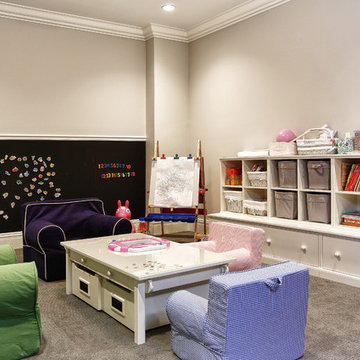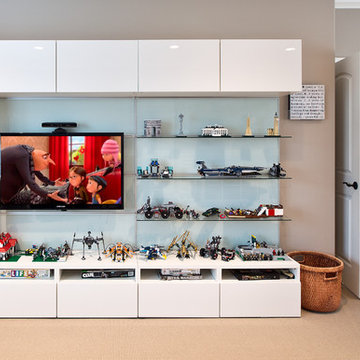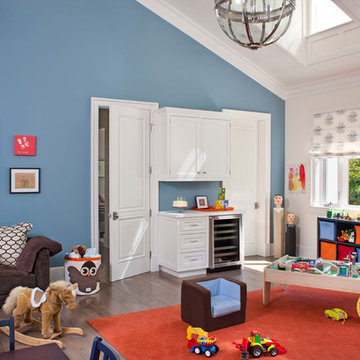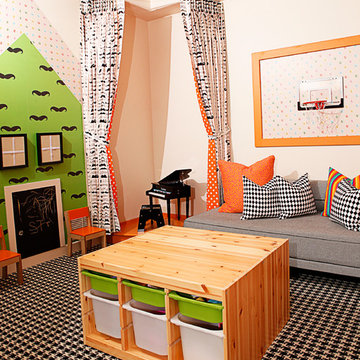Camerette per Bambini e Neonati - Foto e idee per arredare
Filtra anche per:
Budget
Ordina per:Popolari oggi
1 - 20 di 30 foto
1 di 3
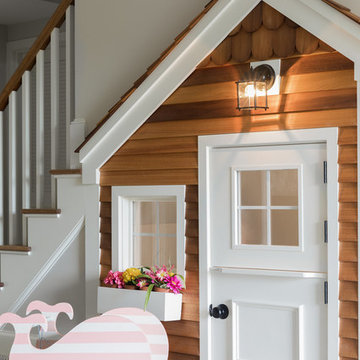
Maggie Hall Photography
Immagine di una cameretta per bambini da 1 a 3 anni tradizionale con pareti beige, moquette e pavimento grigio
Immagine di una cameretta per bambini da 1 a 3 anni tradizionale con pareti beige, moquette e pavimento grigio
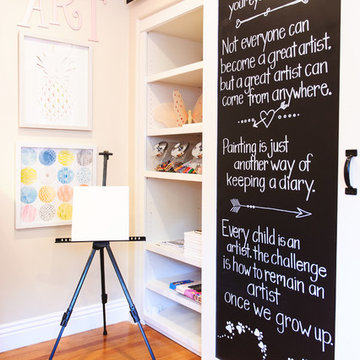
Ispirazione per una cameretta per bambini da 4 a 10 anni tradizionale con pareti beige e parquet chiaro
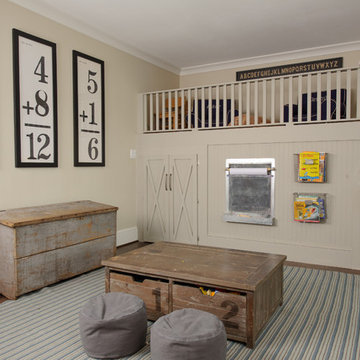
Esempio di una cameretta per bambini tradizionale con pareti beige e pavimento in legno massello medio
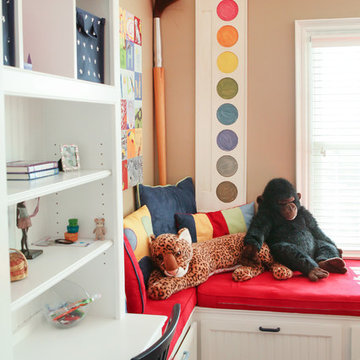
Julie Ranee Photography © 2012 Houzz
Esempio di una stanza dei giochi boho chic
Esempio di una stanza dei giochi boho chic
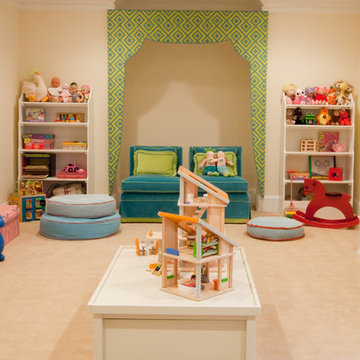
Idee per una cameretta per bambini da 1 a 3 anni bohémian con moquette e pareti beige
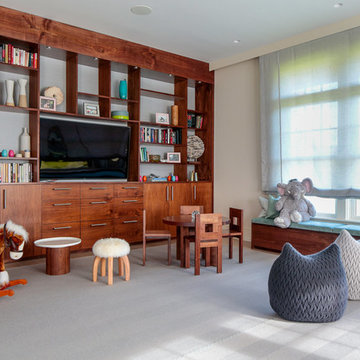
We designed the children’s rooms based on their needs. Sandy woods and rich blues were the choice for the boy’s room, which is also equipped with a custom bunk bed, which includes large steps to the top bunk for additional safety. The girl’s room has a pretty-in-pink design, using a soft, pink hue that is easy on the eyes for the bedding and chaise lounge. To ensure the kids were really happy, we designed a playroom just for them, which includes a flatscreen TV, books, games, toys, and plenty of comfortable furnishings to lounge on!
Project Location: The Hamptons. Project designed by interior design firm, Betty Wasserman Art & Interiors. From their Chelsea base, they serve clients in Manhattan and throughout New York City, as well as across the tri-state area and in The Hamptons.
For more about Betty Wasserman, click here: https://www.bettywasserman.com/
To learn more about this project, click here: https://www.bettywasserman.com/spaces/daniels-lane-getaway/
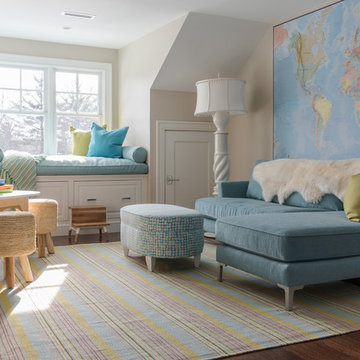
Idee per una cameretta per bambini classica con pareti beige, pavimento in legno massello medio e pavimento marrone

The wall of maple cabinet storage is from Wellborn, New Haven style in Bleu finish. Each grandchild gets their own section of storage. The bench seating (with more storage below!) has a Formica Flax Gauze top in Glacier Java. It also serves as a sep for smaller children to reach the upper storage shelves. The festive red and white stripe pendant lights Giclee Pattern style #H1110.
Photo by Toby Weiss
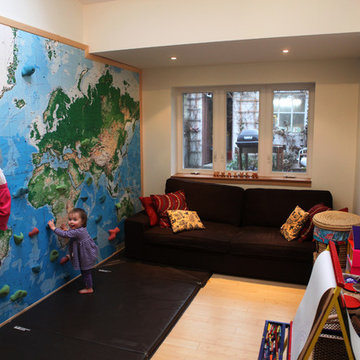
climbing wall - mural project complete!
Photo: Jen Ball
Esempio di una cameretta per bambini bohémian con parquet chiaro
Esempio di una cameretta per bambini bohémian con parquet chiaro
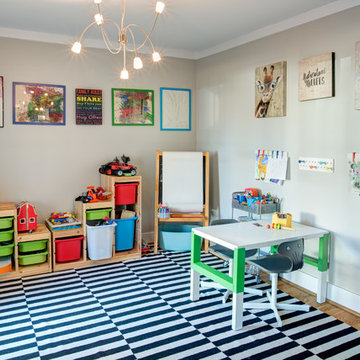
Stuart Jones Photography
Esempio di una cameretta per bambini da 4 a 10 anni chic con pareti grigie e parquet chiaro
Esempio di una cameretta per bambini da 4 a 10 anni chic con pareti grigie e parquet chiaro
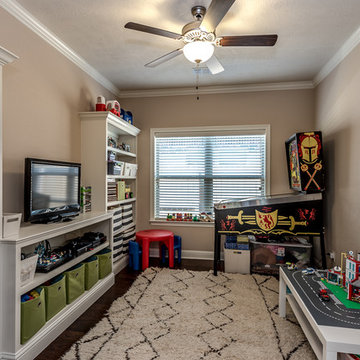
Immagine di una cameretta per bambini da 4 a 10 anni tradizionale con pareti beige e parquet scuro
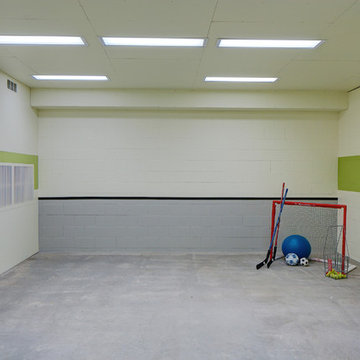
Building Design, Plans (in collaboration with Planco), and Interior Finishes by: Fluidesign Studio I Builder: Anchor Builders I Photographer: Matt Sepeta
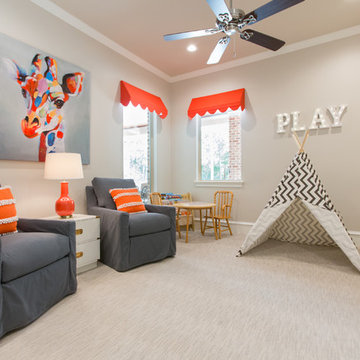
Vera Matson Photography
Esempio di una cameretta per bambini da 1 a 3 anni chic con pareti beige e moquette
Esempio di una cameretta per bambini da 1 a 3 anni chic con pareti beige e moquette
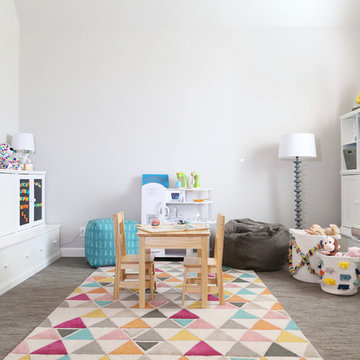
Sarah Baker Photos
Ispirazione per una cameretta per bambini da 1 a 3 anni tradizionale di medie dimensioni con moquette, pareti beige e pavimento marrone
Ispirazione per una cameretta per bambini da 1 a 3 anni tradizionale di medie dimensioni con moquette, pareti beige e pavimento marrone
Camerette per Bambini e Neonati - Foto e idee per arredare
1


