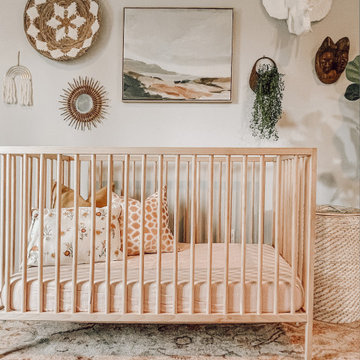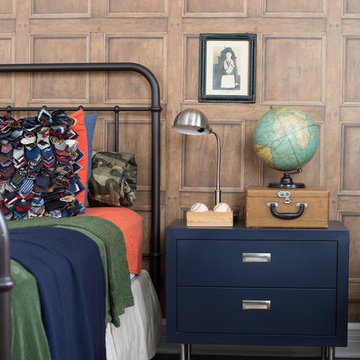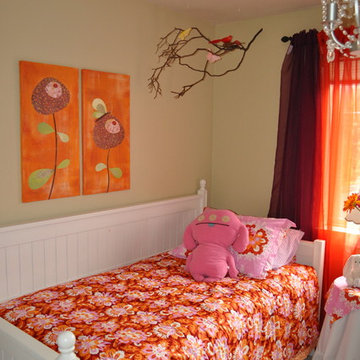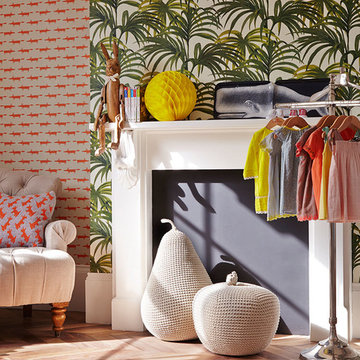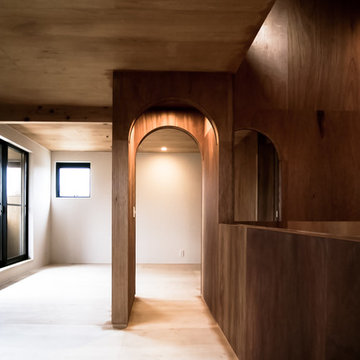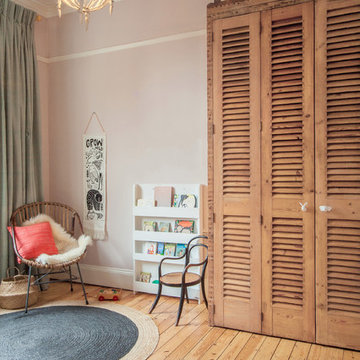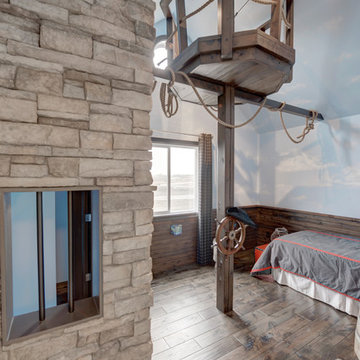Camerette per Bambini e Neonati eclettiche marroni - Foto e idee per arredare
Filtra anche per:
Budget
Ordina per:Popolari oggi
161 - 180 di 1.989 foto
1 di 3
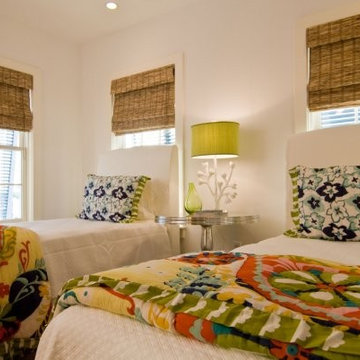
Colorful quilts bring color and style to a bedroom in an Alys Beach, Florida courtyard villa.
[photo by Michael Granberry]
Idee per una cameretta per bambini eclettica
Idee per una cameretta per bambini eclettica
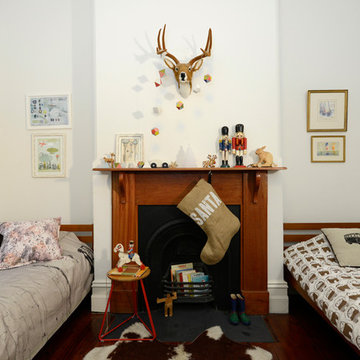
Photo: Jeni Lee © 2013 Houzz
Styling: One Small Room
Foto di una cameretta per bambini da 4 a 10 anni bohémian con pareti bianche e parquet scuro
Foto di una cameretta per bambini da 4 a 10 anni bohémian con pareti bianche e parquet scuro
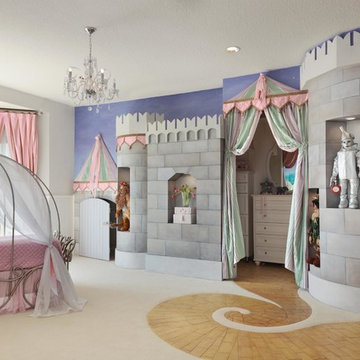
Photo Credit - Lori Hamilton
Idee per un'ampia cameretta per bambini da 4 a 10 anni bohémian con pareti grigie e moquette
Idee per un'ampia cameretta per bambini da 4 a 10 anni bohémian con pareti grigie e moquette
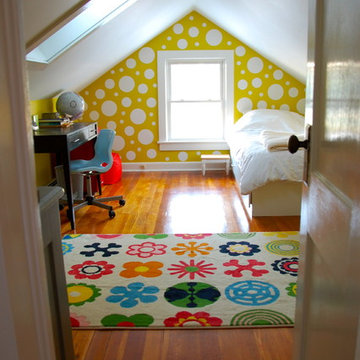
Turned attic storage space into two bedrooms for my kids. Did it all myself so it cost around $120 in paint and polyurethane, $15 in sandpaper for the floors, around $8 for spackle and wood filler, and $15 for trim. A couple of dollars for plastic to cut out polka dot templates. Used pieces of old sheet-rock to patch holes in the walls, so well under $200 for everything. Turned a closet into a little reading room. There are some before shots taken before I bought the house.
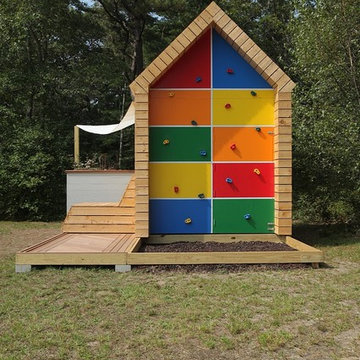
This playhouse provides a true retreat for kids, encouraging them to play outside and stay in touch with nature. Designed as part of a larger fundraising effort for the Housing Assistance Corporation, a lucky family purchased two playhouse raffle tickets. Those tickets not only won the playhouse, but also helped to raise over $50,000 for Cape Cod Kids who receive services through emergency shelters and housing programs.
Responsible green features make the playhouse good for the family and the environment. The structure is clad inside and out with rough-sawn spruce boards, which are naturally weather resistant. Rainwater is captured through integral roof gutters to be deposited in a catchment barrel. The attached succulent and herb garden can then be watered using the rainbarrel spigot.
An outdoor chaise for one or two provides a spot to relax, and is movable to follow the sun. A reclaimed sail has been repurposed to provide shade for the large south facing window in the summer. When opened, windows on both sides capture passing breezes and allow for passive cooling.
One gable end of the playhouse features hidden double storage shelves for toys and balls. The other gable end includes a climbing wall, recycled tires for a soft falling surface, and a hidden door that leads inside.
Storage cubbies offer easy access spaces for toys and games, while a chalkboard encourages drawing and writing. Crank lights and a crank radio use kid power to operate. The blue racer rocker, made of recycled milk bottles, offers fun yet durable seating. In the corner, a kid-height sliding side door guarantees an easy second exit at all times.
A ladder leads to the second floor loft area. Twin skylights provide daylighting and the ability to follow the evening stars with the telescope.
Overall, the combination of fun for the winning family, environmental sensitivity, and funds raised for the Housing Assistance Corporation of Cape Cod made this playhouse a success on many levels.
Architecture by ZeroEnergy Design
Construction by Cape Associates
Building Products by Shepley Wood Products
Photos by Roe Osborn
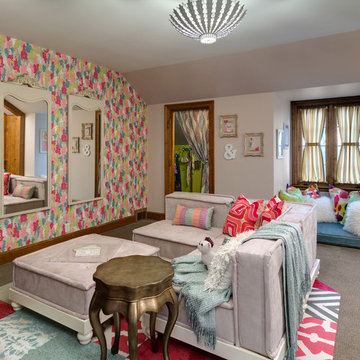
Our clients were looking for a room where their twin girls could grow, play and adjust the space based on their activities and hobbies. We created a playroom that features movable FLOR tiles, a modular sectional, reading nook with cushion, dress closet and doll closet. Not shown in this photo is the original birds eye maple built in desk and bookcase.
Photos by Ehlen Creative
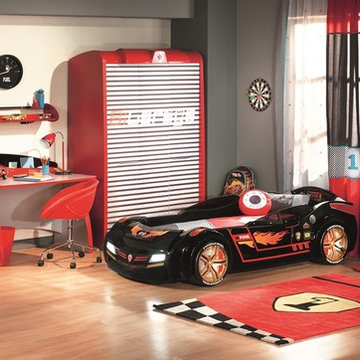
Looking for kids bedroom furniture? Then you are at right place. Houzz.com provides collection of kids bedroom furniture at reasonable prices.
Idee per una cameretta per bambini boho chic
Idee per una cameretta per bambini boho chic
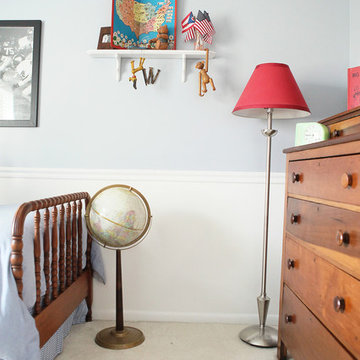
Julie Ranee Photography © 2012 Houzz
Immagine di una cameretta neutra eclettica con pareti blu e moquette
Immagine di una cameretta neutra eclettica con pareti blu e moquette
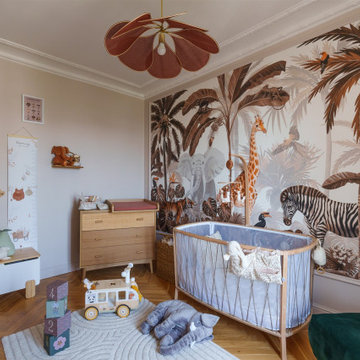
Pour cette rénovation complète d’un appartement familial de 84m2 l’agence a opté pour un style éclectique et coloré. On mélange habilement les styles et les époques pour une décoration originale mais intemporelle, composée d’éléments coups de cœur et de pièces maitresses pour certaines chinées, comme ce poêle prussien.
La personnalité des clients s’exprime en chacune des pièces. Les couleurs (pré-dominantes dans ce projet puisque même la cuisine est colorée) et les papiers peints ont été sélectionné avec soin, tout en assurant une cohérence des espaces.
Ce projet fait également la part belle aux matériaux nobles et à la réalisation sur mesure : décor de verre sur mesure dans l’espace bibliothèque, menuiserie et serrurerie, zellige et Terrazzo dans la cuisine et la salle de bain.
Un projet harmonieux, vivant et vibrant.
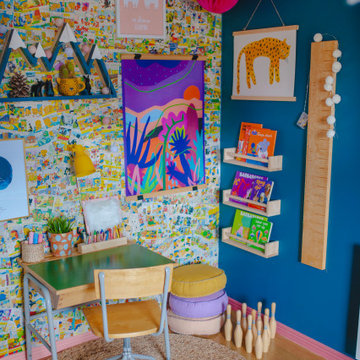
Esempio di una cameretta per bambini da 4 a 10 anni bohémian con pareti multicolore, pavimento in legno massello medio e pavimento marrone
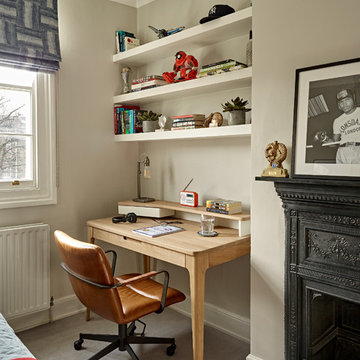
Nick Smith
Esempio di una piccola cameretta per bambini eclettica con pareti grigie, moquette e pavimento grigio
Esempio di una piccola cameretta per bambini eclettica con pareti grigie, moquette e pavimento grigio
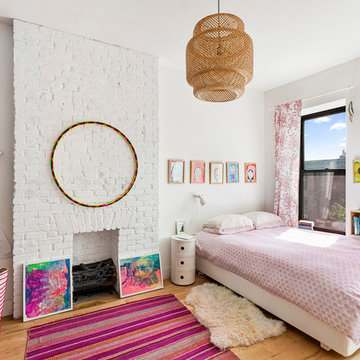
Photo by Pixy
Foto di una cameretta per bambini eclettica con pareti bianche, parquet chiaro e pavimento beige
Foto di una cameretta per bambini eclettica con pareti bianche, parquet chiaro e pavimento beige
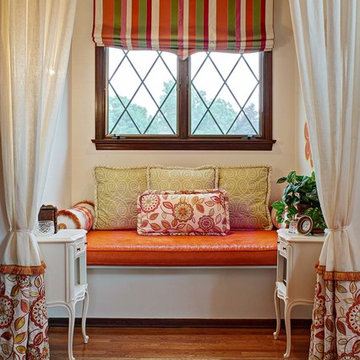
NOT JUST FOR reading or lounging, this cozy nook does double duty as a functional day bed for sleepovers.
Photography by Wing Wong/ Memories TTL
Ispirazione per una cameretta per bambini eclettica con pareti beige e pavimento in legno massello medio
Ispirazione per una cameretta per bambini eclettica con pareti beige e pavimento in legno massello medio
Camerette per Bambini e Neonati eclettiche marroni - Foto e idee per arredare
9


