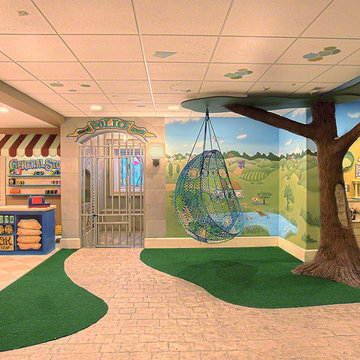Camerette per Bambini e Neonati eclettiche grandi - Foto e idee per arredare
Filtra anche per:
Budget
Ordina per:Popolari oggi
21 - 40 di 525 foto
1 di 3
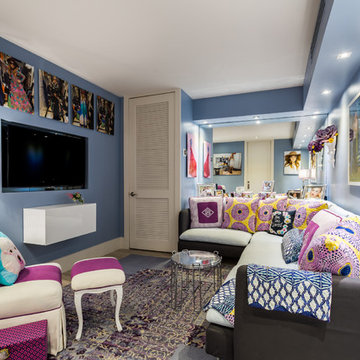
Alain Alminana | www.aarphoto.com
Foto di una grande cameretta per bambini bohémian con pareti blu, moquette e pavimento multicolore
Foto di una grande cameretta per bambini bohémian con pareti blu, moquette e pavimento multicolore
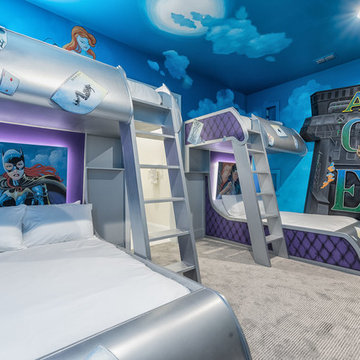
Esempio di una grande cameretta per bambini bohémian con pareti multicolore e moquette
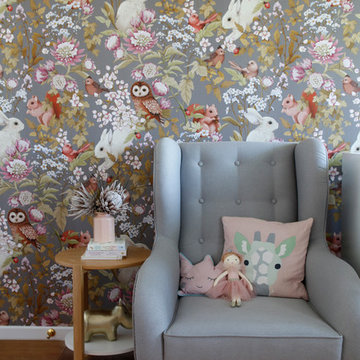
Soft pink walls and timber floors provide a gorgeous room for a little girl. A woodland themed wallpaper is a beautiful base to pull the feature colours from.
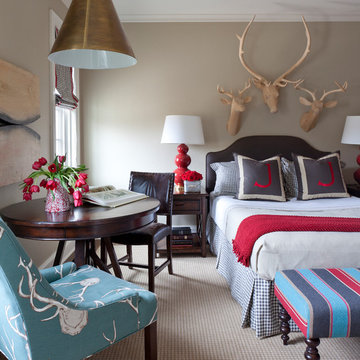
Walls are Sherwin Williams Relaxed Khaki, headboard is Ballard Designs, bedding is Matouk, pendant is Visual Comfort. Nancy Nolan
Immagine di una grande cameretta per bambini da 4 a 10 anni bohémian con pareti beige e parquet scuro
Immagine di una grande cameretta per bambini da 4 a 10 anni bohémian con pareti beige e parquet scuro
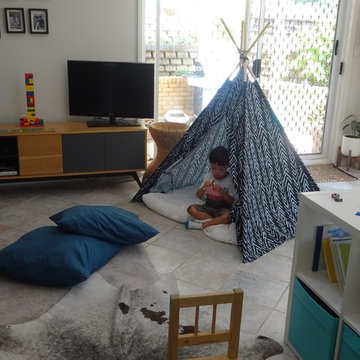
Idee per una grande cameretta per bambini da 4 a 10 anni boho chic con pareti beige, pavimento con piastrelle in ceramica e pavimento multicolore
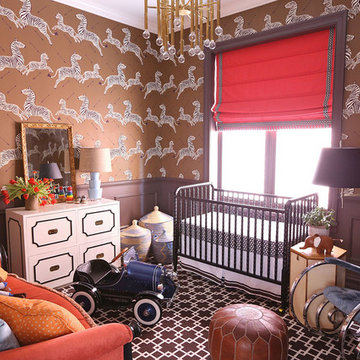
Zebra wallpaper straight from The Royal Tenenbaums makes a bold statement in this nursery. Dark, traditional furniture pops with bright velvets and a graphic, chocolatey carpet.
Summer Thornton Design, Inc.
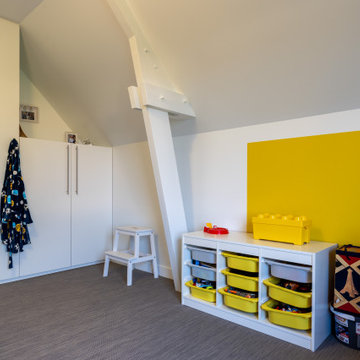
A la base de ce projet, des plans d'une maison contemporaine.
Nos clients désiraient une ambiance chaleureuse, colorée aux volumes familiaux.
Place à la visite ...
Une fois la porte d'entrée passée, nous entrons dans une belle entrée habillée d'un magnifique papier peint bleu aux motifs dorés représentant la feuille du gingko. Au sol, un parquet chêne naturel filant sur l'ensemble de la pièce de vie.
Allons découvrir cet espace de vie. Une grande pièce lumineuse nous ouvre les bras, elle est composée d'une partie salon, une partie salle à manger cuisine, séparée par un escalier architectural.
Nos clients désiraient une cuisine familiale, pratique mais pure car elle est ouverte sur le reste de la pièce de vie. Nous avons opté pour un modèle blanc mat, avec de nombreux rangements toute hauteur, des armoires dissimulant l'ensemble des appareils de cuisine. Un très grand îlot central et une crédence miroir pour être toujours au contact de ses convives.
Côté ambiance, nous avons créé une boîte colorée dans un ton terracotta rosé, en harmonie avec le carrelage de sol, très beau modèle esprit carreaux vieilli.
La salle à manger se trouve dans le prolongement de la cuisine, une table en céramique noire entourée de chaises design en bois. Au sol nous retrouvons le parquet de l'entrée.
L'escalier, pièce centrale de la pièce, mit en valeur par le papier peint gingko bleu intense. L'escalier a été réalisé sur mesure, mélange de métal et de bois naturel.
Dans la continuité, nous trouvons le salon, lumineux grâce à ces belles ouvertures donnant sur le jardin. Cet espace se devait d'être épuré et pratique pour cette famille de 4 personnes. Nous avons dessiné un meuble sur mesure toute hauteur permettant d'y placer la télévision, l'espace bar, et de nombreux rangements. Une finition laque mate dans un bleu profond reprenant les codes de l'entrée.
Restons au rez-de-chaussée, je vous emmène dans la suite parentale, baignée de lumière naturelle, le sol est le même que le reste des pièces. La chambre se voulait comme une suite d'hôtel, nous avons alors repris ces codes : un papier peint panoramique en tête de lit, de beaux luminaires, un espace bureau, deux fauteuils et un linge de lit neutre.
Entre la chambre et la salle de bains, nous avons aménagé un grand dressing sur mesure, rehaussé par une couleur chaude et dynamique appliquée sur l'ensemble des murs et du plafond.
La salle de bains, espace zen, doux. Composée d'une belle douche colorée, d'un meuble vasque digne d'un hôtel, et d'une magnifique baignoire îlot, permettant de bons moments de détente.
Dernière pièce du rez-de-chaussée, la chambre d'amis et sa salle d'eau. Nous avons créé une ambiance douce, fraiche et lumineuse. Un grand papier peint panoramique en tête de lit et le reste des murs peints dans un vert d'eau, le tout habillé par quelques touches de rotin. La salle d'eau se voulait en harmonie, un carrelage imitation parquet foncé, et des murs clairs pour cette pièce aveugle.
Suivez-moi à l'étage...
Une première chambre à l'ambiance colorée inspirée des blocs de construction Lego. Nous avons joué sur des formes géométriques pour créer des espaces et apporter du dynamisme. Ici aussi, un dressing sur mesure a été créé.
La deuxième chambre, est plus douce mais aussi traitée en Color zoning avec une tête de lit toute en rondeurs.
Les deux salles d'eau ont été traitées avec du grès cérame imitation terrazzo, un modèle bleu pour la première et orangé pour la deuxième.
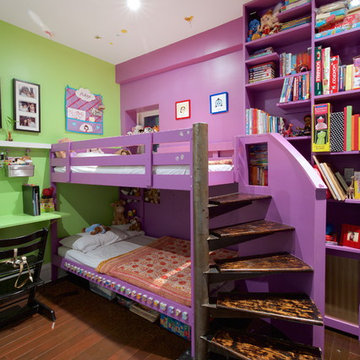
Foto di una grande cameretta per bambini bohémian con pareti verdi, pavimento in legno massello medio e pavimento marrone
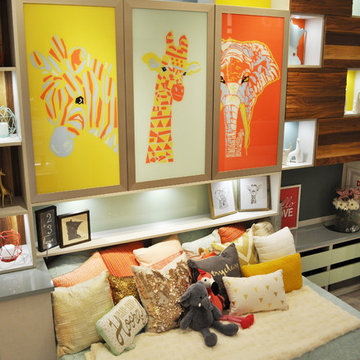
Custom platform bed, night lights, custom glass and aluminum framed doors, lighting, drawers
Idee per una grande cameretta per neonati neutra boho chic con pareti bianche e pavimento in vinile
Idee per una grande cameretta per neonati neutra boho chic con pareti bianche e pavimento in vinile
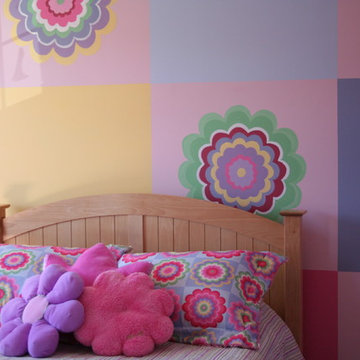
Girls room, the feature wall was painted to match bedding for a custom look. See us at www.upthewall.net
Ispirazione per una grande cameretta per bambini da 4 a 10 anni boho chic con pareti rosa e moquette
Ispirazione per una grande cameretta per bambini da 4 a 10 anni boho chic con pareti rosa e moquette
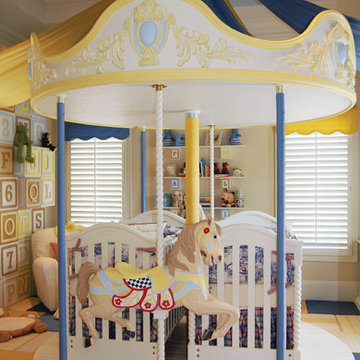
THEME The sheer delight of the merrygo-
round — an enduring symbol of
childhood — is captured in this beautiful
room dedicated to the carousel. The
ageless joy and beauty of a classic
carousel creates a magical space where
anything seems possible.
FOCUS Designed for two special twins,
the actual carousel in the room stands
almost 14-feet tall and eight-and-a-half
feet wide to hold two baby cribs. Two
hand-painted carousel horses (that
are also reproduced in framed photos
above the changing tables) complete
the authentic look. Window treatments
start at the center of the carousel with
fabric that arches out to each window
to pull together the entire room. Custom
fabrics are used throughout the space,
and the entrance to the attic within the
room is disguised with an oversized,
vintage amusement park ticket. A
television is framed on the wall with
a monkey on top to ensure that even
modern items have a vintage feel.
STORAGE An 18-foot by 12-foot wall
of letter blocks creates an abstract
armoire that provides storage for
clothes, toys, books and other items.
The center blocks create a bench seat
along the wall, while freestanding
blocks within the room help add to the
illusion that all of the blocks in the room
are actually stacked.
GROWTH The wall armoire can be
easily updated to accommodate
growing children by removing the
letters and repainting the blocks in
another style.
SAFETY Everything in the room is
secure, but if accidental falls or slips
do occur, the floor has been custom
made to be soft and safe. Twofoot
square floor pads created with
Medium Density Fiber board and two
layers of carpet padding with fabric
over top, cover the floor to create the
feel of walking on pillows.
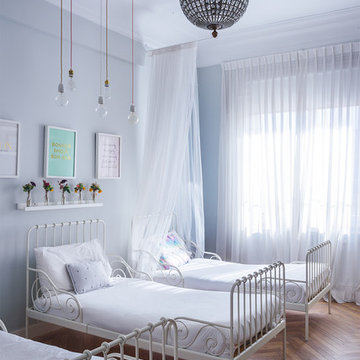
Javier Bravo. ©Houzz España 2017
Immagine di una grande cameretta per bambini da 4 a 10 anni eclettica con pareti blu, pavimento in legno massello medio e pavimento marrone
Immagine di una grande cameretta per bambini da 4 a 10 anni eclettica con pareti blu, pavimento in legno massello medio e pavimento marrone
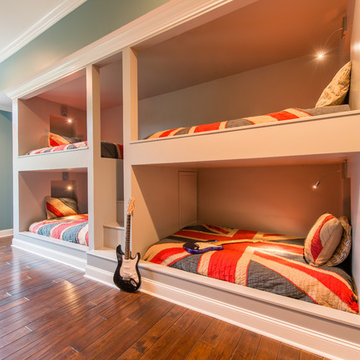
Mark Hoyle
Idee per una grande cameretta per bambini da 4 a 10 anni eclettica con pareti blu e parquet scuro
Idee per una grande cameretta per bambini da 4 a 10 anni eclettica con pareti blu e parquet scuro
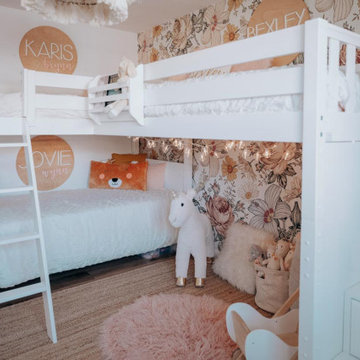
This Maxtrix corner loft bunk bed is just that – two beds stacked on one side, connected to a single raised bed on the other. The result is a super functional “L” shape that fits perfectly in your bedroom corner. www.maxtrixkids.com
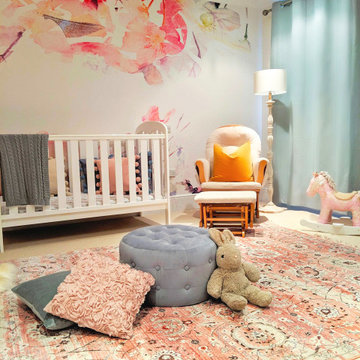
Renovating an ensuite bedroom into a Nursery. The client wanted something bright and colourful for her daughter so we decided to use play around with texture and print. We wanted to add soft elements whilst still being quite sophisticated.
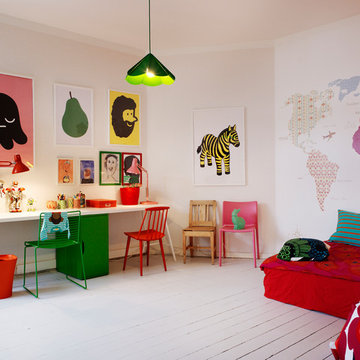
Idee per una grande cameretta per bambini da 4 a 10 anni boho chic con pareti bianche e pavimento in legno verniciato

Large room for the kids with climbing wall, super slide, TV, chalk boards, rocking horse, etc. Great room for the kids to play in!
Immagine di una grande e In mansarda cameretta per bambini da 4 a 10 anni bohémian con pareti multicolore, moquette e pavimento beige
Immagine di una grande e In mansarda cameretta per bambini da 4 a 10 anni bohémian con pareti multicolore, moquette e pavimento beige
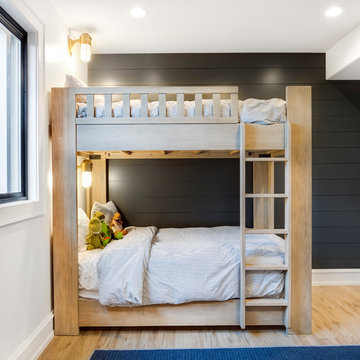
Meagan Larsen Photography
Ispirazione per una grande cameretta per bambini da 4 a 10 anni boho chic con pareti nere
Ispirazione per una grande cameretta per bambini da 4 a 10 anni boho chic con pareti nere
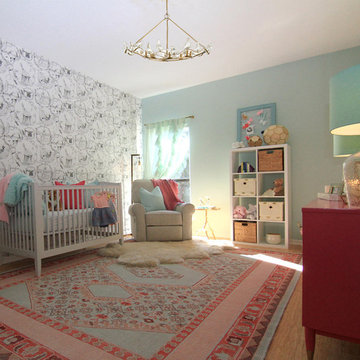
Design by: Etch Design Group
www.etchdesigngroup.com
Photography by: www.noveldesigngroup.com
Esempio di una grande cameretta per neonata bohémian con pareti multicolore e pavimento in legno massello medio
Esempio di una grande cameretta per neonata bohémian con pareti multicolore e pavimento in legno massello medio
Camerette per Bambini e Neonati eclettiche grandi - Foto e idee per arredare
2


