Camerette per Bambini e Neonati eclettiche con pavimento in legno massello medio - Foto e idee per arredare
Filtra anche per:
Budget
Ordina per:Popolari oggi
161 - 180 di 829 foto
1 di 3
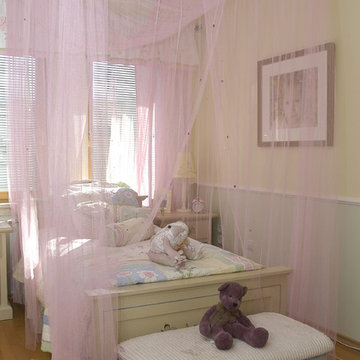
Foto di una cameretta per bambini da 4 a 10 anni boho chic con pavimento in legno massello medio
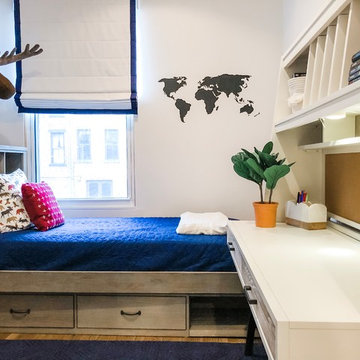
When a 7 year old Brooklyn hip-kid is also an animal lover, you get this woodland boy's room, designed to grow and maximize storage. This small kid's bedroom features a storage bed, wall shelves, a spacious desk hutch, and a storage ottoman to accommodate ample toys and books, as well as a custom designed closet to suit a growing child's needs. Hipster Animals removable wallpaper is fun for a 7 year old, but still cheeky and cool enough for a teen. And while woodland animals abound, they are balanced by mature decor elements like neutral colors, dark blues, boyish plaid, and chic wool and leather textures meant to grow with child. This room is one of our favorite small space designs - it's fun, personalized, and makes the space look bigger--while also providing storage and function.
Photo credits: Erin Coren, ASID, Curated Nest Interiors
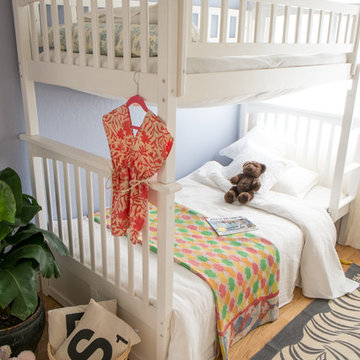
Wood floor and beam refinishing, window replacement, built-in storage, wall painting, decor.
Photos by M.A.D.
Foto di una piccola cameretta per bambini da 4 a 10 anni boho chic con pareti bianche e pavimento in legno massello medio
Foto di una piccola cameretta per bambini da 4 a 10 anni boho chic con pareti bianche e pavimento in legno massello medio
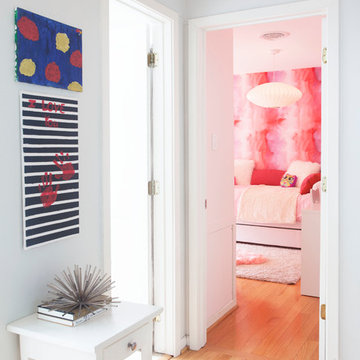
Foto di una cameretta per bambini da 4 a 10 anni eclettica di medie dimensioni con pareti multicolore, pavimento in legno massello medio e pavimento marrone
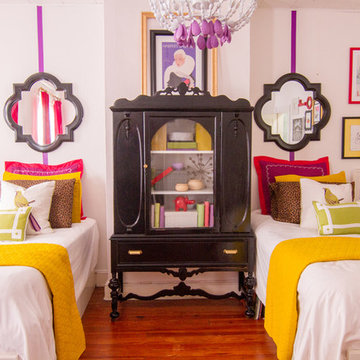
Immagine di una cameretta per bambini eclettica con pareti bianche e pavimento in legno massello medio
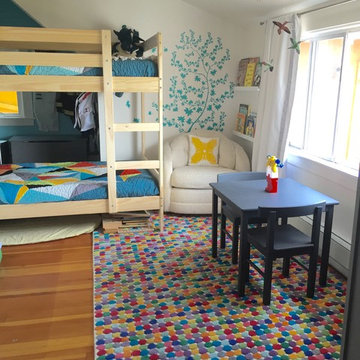
This small bedroom needed to serve a few different functions . . . reading nook, homework space, play and costume hideout, and of course comfortable slumber! We managed to fit it all in with very careful space planning.
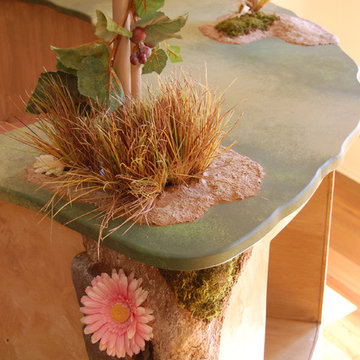
THEME Every element of this room
evokes images from the Enchanted
Forest. Tiny lights twinkle like fireflies;
curtains swing from real tree limbs and
sticker stones lay a pathway to the bed.
Ceramic mushrooms and birdhouses
are scattered throughout the room,
creating perfect hiding spots for fairies,
pixies and other magical friends. The
dominant color of both bedroom and
bathroom — a soft, feminine pink
— creates a soothing, yet wondrous
atmosphere. In the corner sits a large
tree with a child-size door at the base,
promising a child-size adventure on the
other side.
FOCUS Illuminated by two beautiful
flower-shaped lamps, the six-footdiameter
circular bed becomes the
centerpiece of the room. Imitation bark
on the bed’s exterior augments the
room’s theme and makes it easy for
a child to believe they have stepped
out of the suburbs and into the forest.
Three lily pads extending from tree
bark serve as both steps to the bed
and stools to sit on. Ready-made for
princess parties and sleepovers, the
bed easily accommodates two to three
small children or an adult. Twelvefoot
ceilings enhance the sense of
openness, while soft lighting and comfy
pillows make this a cozy reading and
resting spot.
STORAGE The shelves on the rear of
the bed and the two compartments in
the tree — one covered by a doubledoor,
the other by a miniature door —
supplement the storage capacity of the
room’s giant closet without interrupting
the theme.
GROWTH The bed meets standard
specifications for a baby crib, and
can accommodate both children and
adults. The railing is easily removed
when baby girl becomes a “big girl,”
and eventually,
a teenager.
SAFETY Rounded edges on all of the
room’s furnishings help prevent nasty
bumps, and lamps are positioned
well out-of-reach of small children.
The mattress is designed to fit snugly
to meet current crib safety standards,
while a 26-inch railing allows this bed
to act as a safe, comfortable and fun
play area.
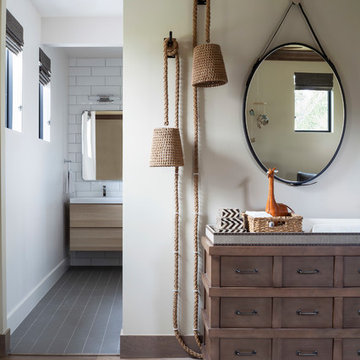
The clients wanted a "gender-neutral" nursery, as well as a timeless design. The earth tones and classic furnishings fulfill both requests.
Photo by Emily Minton Redfield
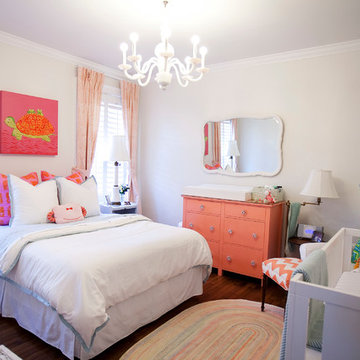
Abby Caroline Photography
Ispirazione per una cameretta per neonata boho chic di medie dimensioni con pareti bianche e pavimento in legno massello medio
Ispirazione per una cameretta per neonata boho chic di medie dimensioni con pareti bianche e pavimento in legno massello medio
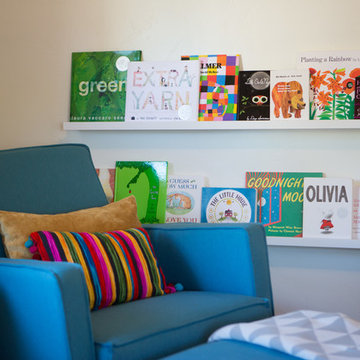
http://www.LauraChristinPhotography.com
Idee per una cameretta per neonata bohémian di medie dimensioni con pareti bianche e pavimento in legno massello medio
Idee per una cameretta per neonata bohémian di medie dimensioni con pareti bianche e pavimento in legno massello medio
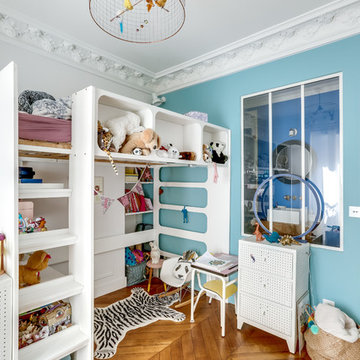
Ispirazione per una cameretta per bambini da 4 a 10 anni boho chic con pareti blu e pavimento in legno massello medio
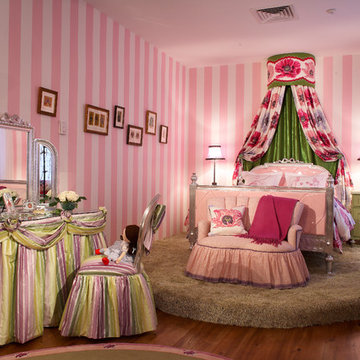
Dorothy's room
Immagine di una cameretta per bambini da 4 a 10 anni eclettica di medie dimensioni con pareti rosa e pavimento in legno massello medio
Immagine di una cameretta per bambini da 4 a 10 anni eclettica di medie dimensioni con pareti rosa e pavimento in legno massello medio
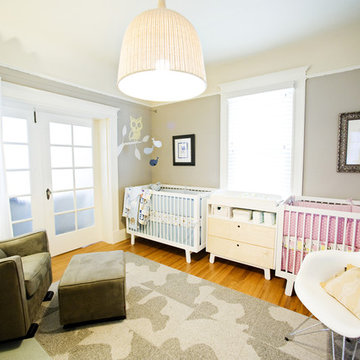
Creating a Gender neutral nursery is harder than it looks. Having different gender twins made it impossible to go overboard on a theme. The budget was kept light, with the exception of the statement furniture, something easily transportable to the next home, since a future move was inevitable. Theme: Trees and animals. The sparrow cribs converts to adorable toddler beds. Photos courtesy of Modern Kids Photography
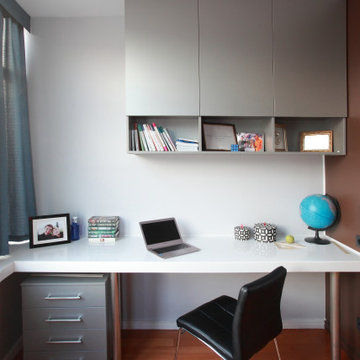
Foto di una cameretta per bambini boho chic di medie dimensioni con pareti marroni, pavimento in legno massello medio e pavimento marrone
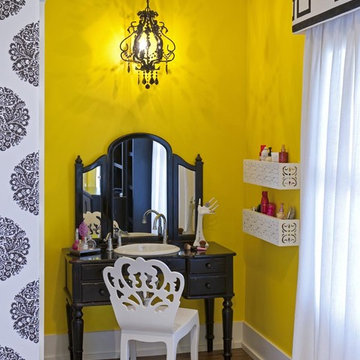
Interior Design: Ashley Astleford
Photography: Dan Piassick
Ispirazione per una cameretta per bambini bohémian con pareti gialle e pavimento in legno massello medio
Ispirazione per una cameretta per bambini bohémian con pareti gialle e pavimento in legno massello medio
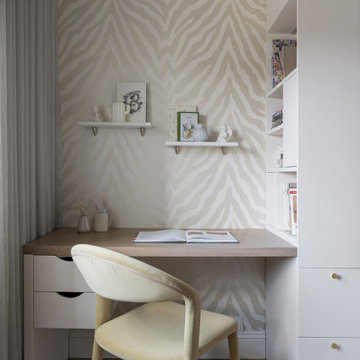
Вся мебель в детской выполнена по чертежам
Idee per una cameretta per bambini bohémian di medie dimensioni con pareti beige, pavimento in legno massello medio, pavimento beige e carta da parati
Idee per una cameretta per bambini bohémian di medie dimensioni con pareti beige, pavimento in legno massello medio, pavimento beige e carta da parati
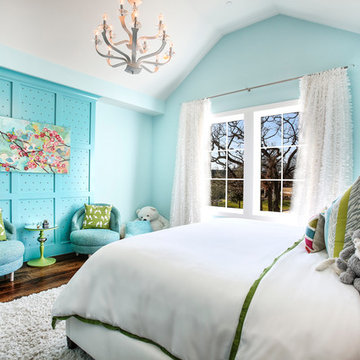
Photography by www.impressia.net
Immagine di una grande cameretta per bambini boho chic con pareti blu, pavimento in legno massello medio e pavimento marrone
Immagine di una grande cameretta per bambini boho chic con pareti blu, pavimento in legno massello medio e pavimento marrone
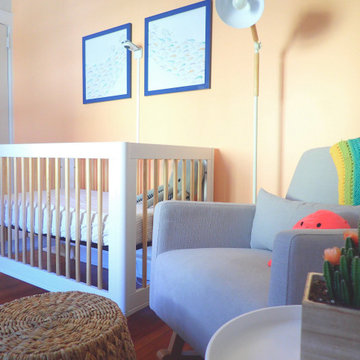
Idee per una piccola cameretta per neonati neutra eclettica con pareti arancioni e pavimento in legno massello medio
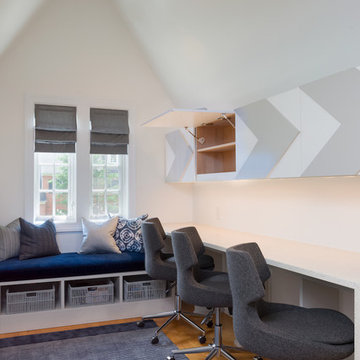
Paul S. Bartholomew Photography
Esempio di una cameretta per bambini da 4 a 10 anni bohémian di medie dimensioni con pareti bianche e pavimento in legno massello medio
Esempio di una cameretta per bambini da 4 a 10 anni bohémian di medie dimensioni con pareti bianche e pavimento in legno massello medio
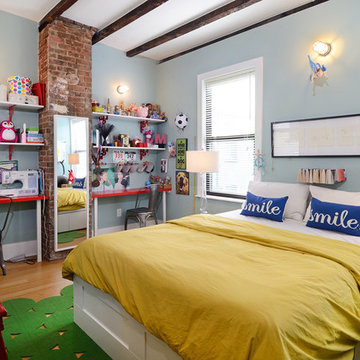
Property Marketed by Hudson Place Realty - Style meets substance in this circa 1875 townhouse. Completely renovated & restored in a contemporary, yet warm & welcoming style, 295 Pavonia Avenue is the ultimate home for the 21st century urban family. Set on a 25’ wide lot, this Hamilton Park home offers an ideal open floor plan, 5 bedrooms, 3.5 baths and a private outdoor oasis.
With 3,600 sq. ft. of living space, the owner’s triplex showcases a unique formal dining rotunda, living room with exposed brick and built in entertainment center, powder room and office nook. The upper bedroom floors feature a master suite separate sitting area, large walk-in closet with custom built-ins, a dream bath with an over-sized soaking tub, double vanity, separate shower and water closet. The top floor is its own private retreat complete with bedroom, full bath & large sitting room.
Tailor-made for the cooking enthusiast, the chef’s kitchen features a top notch appliance package with 48” Viking refrigerator, Kuppersbusch induction cooktop, built-in double wall oven and Bosch dishwasher, Dacor espresso maker, Viking wine refrigerator, Italian Zebra marble counters and walk-in pantry. A breakfast nook leads out to the large deck and yard for seamless indoor/outdoor entertaining.
Other building features include; a handsome façade with distinctive mansard roof, hardwood floors, Lutron lighting, home automation/sound system, 2 zone CAC, 3 zone radiant heat & tremendous storage, A garden level office and large one bedroom apartment with private entrances, round out this spectacular home.
Camerette per Bambini e Neonati eclettiche con pavimento in legno massello medio - Foto e idee per arredare
9

