Camerette per Bambini e Neonati di medie dimensioni - Foto e idee per arredare
Filtra anche per:
Budget
Ordina per:Popolari oggi
101 - 120 di 2.933 foto
1 di 3
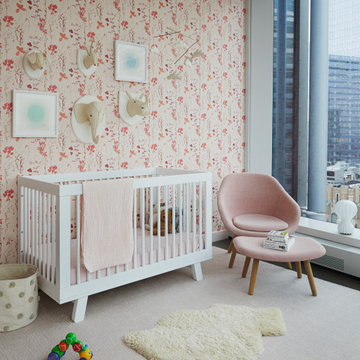
Key decor elements include: About a lounge chair and ottoman by HAY upholstered in Maharam “canvas” fabric, Shea shadowstripe rug from Restoration Hardware Baby, Gatto piccolo table lamp by FLOS, Aimee Wilder wallpaper Herbario, COA-M18 and COA-M3 by Even Venegas from Uprise Art, Coyuchi baby blanket
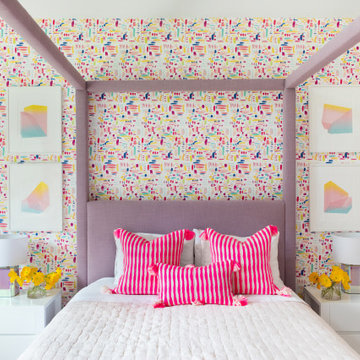
Advisement + Design - Construction advisement, custom millwork & custom furniture design, interior design & art curation by Chango & Co.
Idee per una cameretta per bambini da 4 a 10 anni chic di medie dimensioni con pareti multicolore, parquet chiaro, pavimento marrone, soffitto in perlinato e carta da parati
Idee per una cameretta per bambini da 4 a 10 anni chic di medie dimensioni con pareti multicolore, parquet chiaro, pavimento marrone, soffitto in perlinato e carta da parati
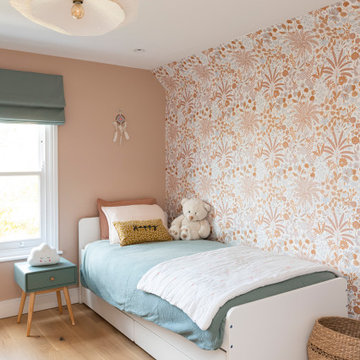
Esempio di una cameretta per bambini da 4 a 10 anni design di medie dimensioni con pareti rosa, parquet chiaro, pavimento beige e carta da parati
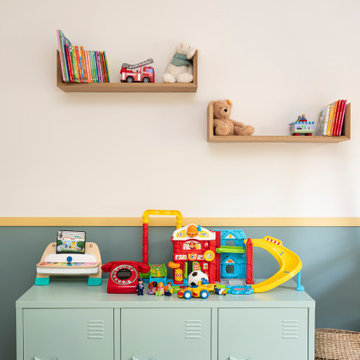
Idee per una cameretta per neonato di medie dimensioni con pareti blu, parquet chiaro, pavimento beige e pannellatura
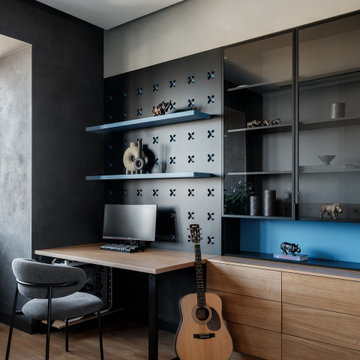
В каждой детской мы хотели подчеркнуть индивидуальность каждого ребенка каким то элементом, но при этом чтобы интерьер в целом был органичной частью общей концепции. Мальчик увлекается компьютерными играми,хочет стать специалистом в IT области. Для него мы оформили комнату в темных оттенках, а вместо кровати разместили диван с ортопедическим матрасом
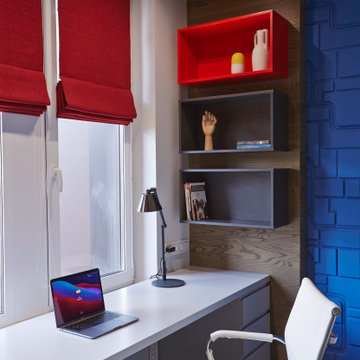
Детская старшего мальчика в четырехкомнатной квартире в ЖК 1147, проект разработан и реализован под ключ генеральным подрядчиком по созданию интерьера «Студия 3.14», автор проекта и руководитель авторского надзора - ведущий дизайнер Никита Васильев, менеджер проекта - Алексей Мелеховец.

Диван — Bellus; кровать, рабочий стол, стеллаж и шкаф — собственное производство Starikova Design по эскизам автора; журнальные столики — La Redoute Bangor; подвесные потолочные светильники — Lucide.
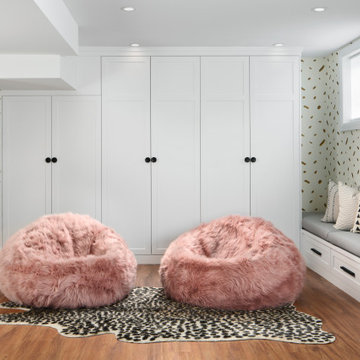
Ispirazione per una cameretta per bambini da 4 a 10 anni classica di medie dimensioni con pareti bianche, pavimento in legno massello medio, pavimento marrone e carta da parati
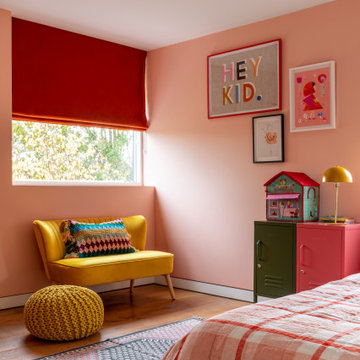
The second of the kid's rooms is another warm space to play and relax. The pink walls are broken up by a gilded wallpaper feature wall and pops of contrasting colour in the furniture and accessories add a fun touch.
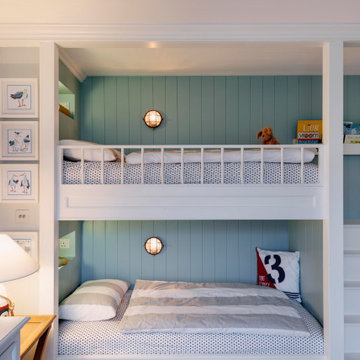
Foto di una cameretta per bambini da 1 a 3 anni stile marinaro di medie dimensioni con pareti multicolore, pavimento in legno massello medio, pavimento marrone, soffitto ribassato e pannellatura
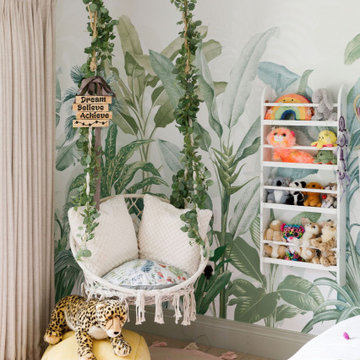
A bedroom for a young girl dreaming of a more grown-up space is designed to reflect her evolving tastes and interests. The room is adorned with a playful yet sophisticated theme that combines elements of nature, comfort, and vibrant colours.
Wallpaper and Colour Scheme:
The centrepiece of this bedroom is the captivating wraparound jungle wallpaper that encircles the room, creating a whimsical atmosphere that transports you to a tropical paradise.
A patterned headboard with geometric shapes stands out against the wallpaper. The headboard's colours are echoed throughout the room. A bespoke valance, custom-made to match the headboard, adds a touch of sophistication.
To add a playful touch, there's a hanging chair suspended from the ceiling, creating a fun and dynamic element in the room.
Thick luxurious neutral blackout curtains are combined with neutral sheer curtains accented with delicate ribbons of colour, these are a soft and elegant addition to the decor, ensuring privacy when necessary and also repeating the colour around the room.
Built-in workspaces designed for easy homework and dressing with plenty of storage shelves for toys, books, and display.
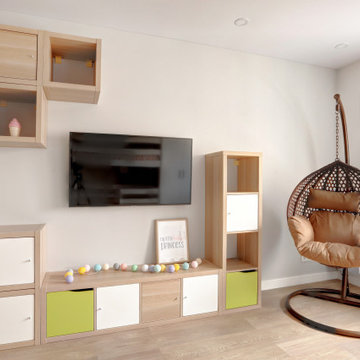
Детская комната в минималистичном стиле, с двухэтажной кроватью и шкафами вдоль стен. Телевизор, деревянные полки, кресло-гамак. Кровать в нише.
Children's room in a minimalist style, with a bunk bed and wardrobes along the walls. TV, wooden shelves, hammock chair. Bed in a niche.
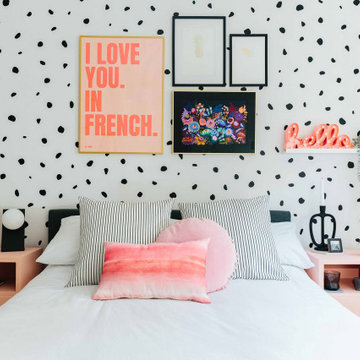
The soft shades of pink and white give a bright and welcoming feel to this children's bedroom.
Idee per una cameretta per bambini da 4 a 10 anni minimal di medie dimensioni con carta da parati
Idee per una cameretta per bambini da 4 a 10 anni minimal di medie dimensioni con carta da parati
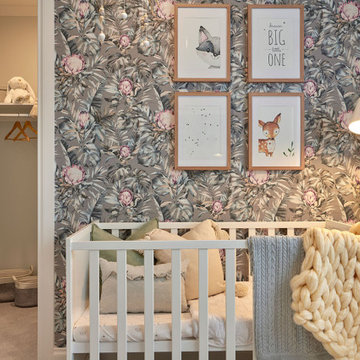
Esempio di una cameretta per neonata classica di medie dimensioni con pareti grigie, moquette, pavimento grigio e carta da parati
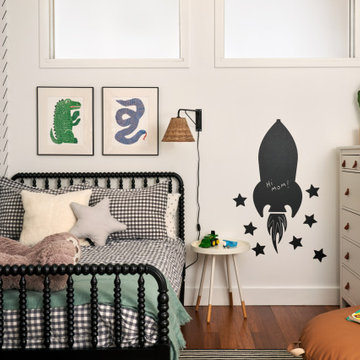
photography by Seth Caplan, styling by Mariana Marcki
Idee per una cameretta per bambini da 4 a 10 anni contemporanea di medie dimensioni con pareti bianche, pavimento in legno massello medio, pavimento marrone, travi a vista e carta da parati
Idee per una cameretta per bambini da 4 a 10 anni contemporanea di medie dimensioni con pareti bianche, pavimento in legno massello medio, pavimento marrone, travi a vista e carta da parati
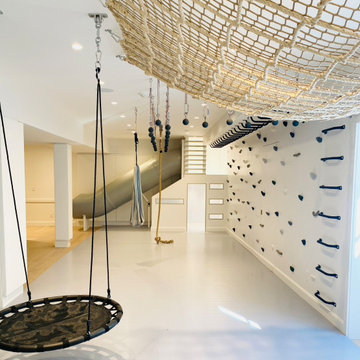
Esempio di una cameretta per bambini da 4 a 10 anni country di medie dimensioni con pareti bianche, parquet chiaro, pavimento grigio, soffitto in legno e pannellatura
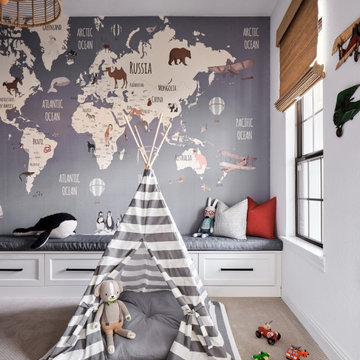
Our clients desired a fun and whimsical space for their boys playroom, but wanted it to be gender neutral for possible future children. We started with this fun map of the world wallpaper mural and designed a custom built in storage bench beneath it to easily tuck toys away. A custom bench seat cushion and bright throw pillows make it a cozy spot to curl up with a book. Custom bookshelves hold lots of favorite kids books, while a chalk board wall encourages fun and imagination. A play table and bright red chairs tie into the red bench pillows. Finally, a fun striped play tent completes the space and a woven chandelier adds the finishing touch.
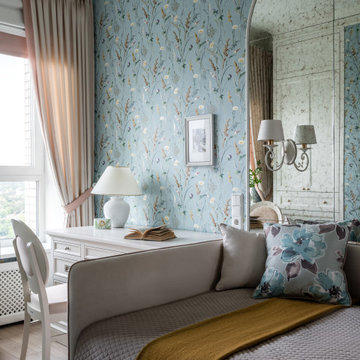
Нежная комната девочки в бирюзово-розовой гамме, с классическими деталями и большим зеркальным панно из состаренного зеркала.
Ispirazione per una cameretta per bambini country di medie dimensioni con pareti multicolore, pavimento in laminato, pavimento beige e carta da parati
Ispirazione per una cameretta per bambini country di medie dimensioni con pareti multicolore, pavimento in laminato, pavimento beige e carta da parati

This 6,000sf luxurious custom new construction 5-bedroom, 4-bath home combines elements of open-concept design with traditional, formal spaces, as well. Tall windows, large openings to the back yard, and clear views from room to room are abundant throughout. The 2-story entry boasts a gently curving stair, and a full view through openings to the glass-clad family room. The back stair is continuous from the basement to the finished 3rd floor / attic recreation room.
The interior is finished with the finest materials and detailing, with crown molding, coffered, tray and barrel vault ceilings, chair rail, arched openings, rounded corners, built-in niches and coves, wide halls, and 12' first floor ceilings with 10' second floor ceilings.
It sits at the end of a cul-de-sac in a wooded neighborhood, surrounded by old growth trees. The homeowners, who hail from Texas, believe that bigger is better, and this house was built to match their dreams. The brick - with stone and cast concrete accent elements - runs the full 3-stories of the home, on all sides. A paver driveway and covered patio are included, along with paver retaining wall carved into the hill, creating a secluded back yard play space for their young children.
Project photography by Kmieick Imagery.
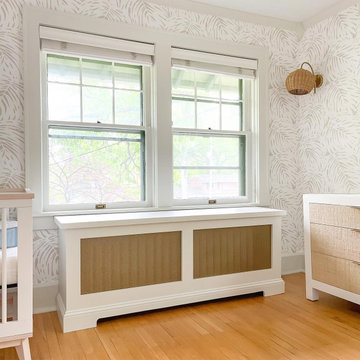
Idee per una cameretta per neonati neutra classica di medie dimensioni con parquet chiaro, pavimento marrone e carta da parati
Camerette per Bambini e Neonati di medie dimensioni - Foto e idee per arredare
6

