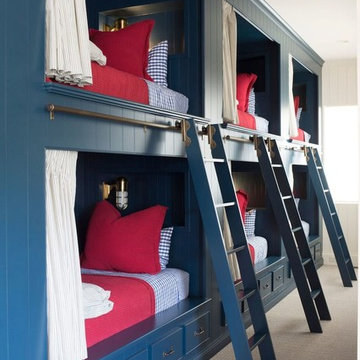Camerette per Bambini e Neonati da 4 a 10 anni - Foto e idee per arredare
Filtra anche per:
Budget
Ordina per:Popolari oggi
81 - 100 di 27.873 foto
1 di 5
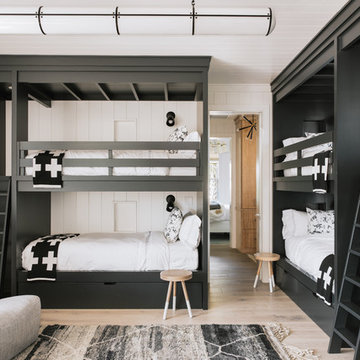
Katie Fiedler
Ispirazione per una cameretta per bambini da 4 a 10 anni costiera con parquet chiaro
Ispirazione per una cameretta per bambini da 4 a 10 anni costiera con parquet chiaro

Builder: John Kraemer & Sons | Architecture: Murphy & Co. Design | Interiors: Engler Studio | Photography: Corey Gaffer
Immagine di una grande cameretta per bambini da 4 a 10 anni stile marinaro con moquette, pareti grigie e pavimento blu
Immagine di una grande cameretta per bambini da 4 a 10 anni stile marinaro con moquette, pareti grigie e pavimento blu
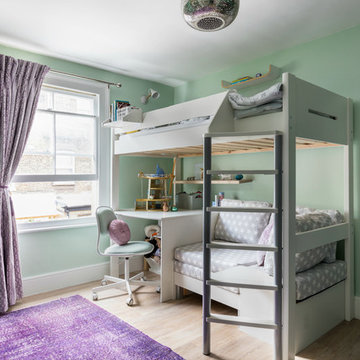
Idee per una cameretta per bambini da 4 a 10 anni country di medie dimensioni con parquet chiaro, pareti verdi e pavimento beige
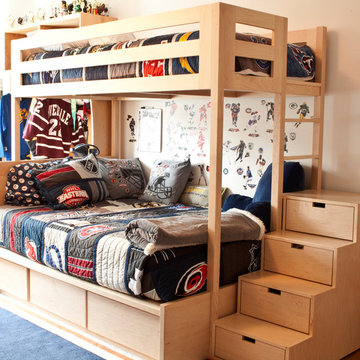
Esempio di una cameretta per bambini da 4 a 10 anni classica di medie dimensioni con pareti beige, pavimento in legno massello medio e pavimento marrone
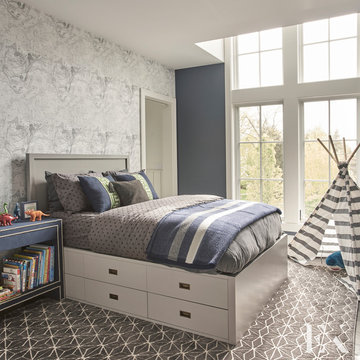
Immagine di una cameretta per bambini da 4 a 10 anni moderna di medie dimensioni con pareti blu
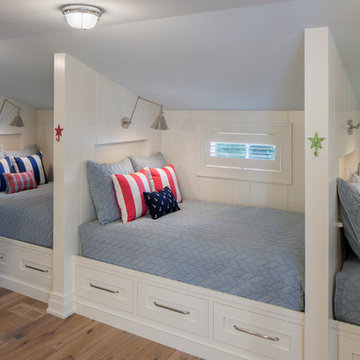
Esempio di una cameretta per bambini da 4 a 10 anni costiera con pareti bianche e parquet chiaro
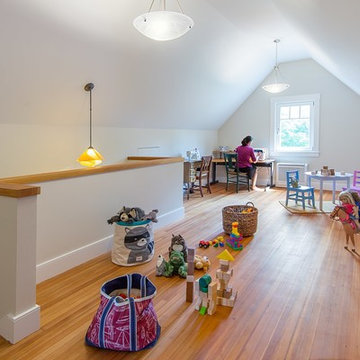
Lincoln Farmhouse
LEED-H Platinum, Net-Positive Energy
OVERVIEW. This LEED Platinum certified modern farmhouse ties into the cultural landscape of Lincoln, Massachusetts - a town known for its rich history, farming traditions, conservation efforts, and visionary architecture. The goal was to design and build a new single family home on 1.8 acres that respects the neighborhood’s agrarian roots, produces more energy than it consumes, and provides the family with flexible spaces to live-play-work-entertain. The resulting 2,800 SF home is proof that families do not need to compromise on style, space or comfort in a highly energy-efficient and healthy home.
CONNECTION TO NATURE. The attached garage is ubiquitous in new construction in New England’s cold climate. This home’s barn-inspired garage is intentionally detached from the main dwelling. A covered walkway connects the two structures, creating an intentional connection with the outdoors between auto and home.
FUNCTIONAL FLEXIBILITY. With a modest footprint, each space must serve a specific use, but also be flexible for atypical scenarios. The Mudroom serves everyday use for the couple and their children, but is also easy to tidy up to receive guests, eliminating the need for two entries found in most homes. A workspace is conveniently located off the mudroom; it looks out on to the back yard to supervise the children and can be closed off with a sliding door when not in use. The Away Room opens up to the Living Room for everyday use; it can be closed off with its oversized pocket door for secondary use as a guest bedroom with en suite bath.
NET POSITIVE ENERGY. The all-electric home consumes 70% less energy than a code-built house, and with measured energy data produces 48% more energy annually than it consumes, making it a 'net positive' home. Thick walls and roofs lack thermal bridging, windows are high performance, triple-glazed, and a continuous air barrier yields minimal leakage (0.27ACH50) making the home among the tightest in the US. Systems include an air source heat pump, an energy recovery ventilator, and a 13.1kW photovoltaic system to offset consumption and support future electric cars.
ACTUAL PERFORMANCE. -6.3 kBtu/sf/yr Energy Use Intensity (Actual monitored project data reported for the firm’s 2016 AIA 2030 Commitment. Average single family home is 52.0 kBtu/sf/yr.)
o 10,900 kwh total consumption (8.5 kbtu/ft2 EUI)
o 16,200 kwh total production
o 5,300 kwh net surplus, equivalent to 15,000-25,000 electric car miles per year. 48% net positive.
WATER EFFICIENCY. Plumbing fixtures and water closets consume a mere 60% of the federal standard, while high efficiency appliances such as the dishwasher and clothes washer also reduce consumption rates.
FOOD PRODUCTION. After clearing all invasive species, apple, pear, peach and cherry trees were planted. Future plans include blueberry, raspberry and strawberry bushes, along with raised beds for vegetable gardening. The house also offers a below ground root cellar, built outside the home's thermal envelope, to gain the passive benefit of long term energy-free food storage.
RESILIENCY. The home's ability to weather unforeseen challenges is predictable - it will fare well. The super-insulated envelope means during a winter storm with power outage, heat loss will be slow - taking days to drop to 60 degrees even with no heat source. During normal conditions, reduced energy consumption plus energy production means shelter from the burden of utility costs. Surplus production can power electric cars & appliances. The home exceeds snow & wind structural requirements, plus far surpasses standard construction for long term durability planning.
ARCHITECT: ZeroEnergy Design http://zeroenergy.com/lincoln-farmhouse
CONTRACTOR: Thoughtforms http://thoughtforms-corp.com/
PHOTOGRAPHER: Chuck Choi http://www.chuckchoi.com/
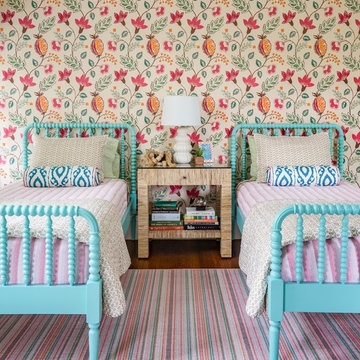
Eric Roth Photography
Ispirazione per una cameretta per bambini da 4 a 10 anni boho chic di medie dimensioni con pareti bianche, pavimento in legno massello medio e pavimento multicolore
Ispirazione per una cameretta per bambini da 4 a 10 anni boho chic di medie dimensioni con pareti bianche, pavimento in legno massello medio e pavimento multicolore
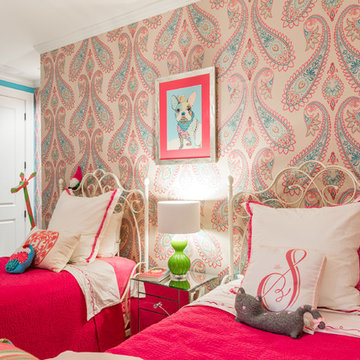
Ispirazione per una cameretta per bambini da 4 a 10 anni classica di medie dimensioni con pareti rosa, moquette e pavimento beige
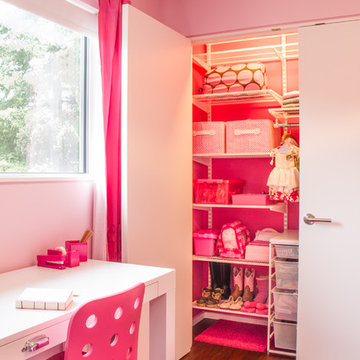
Jaime Sanders - D76 Studios
Immagine di una cameretta per bambini da 4 a 10 anni moderna di medie dimensioni con pareti rosa e parquet scuro
Immagine di una cameretta per bambini da 4 a 10 anni moderna di medie dimensioni con pareti rosa e parquet scuro
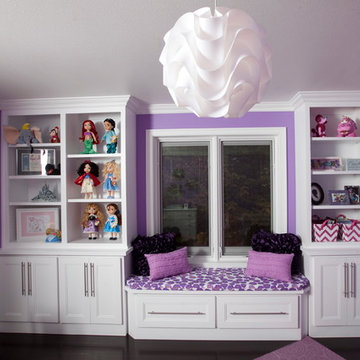
This little girl's bedroom is decked out in lively purple with a custom built-in window seat and bookshelves offering additional enclosed storage space with modern cabinetry and brushed nickel hardware. A dreamy space that will grow with her through the years.

Idee per una cameretta per bambini da 4 a 10 anni chic di medie dimensioni con moquette, pareti multicolore e pavimento grigio
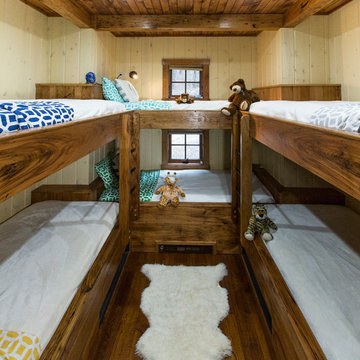
Idee per una cameretta per bambini da 4 a 10 anni rustica con pavimento in legno massello medio
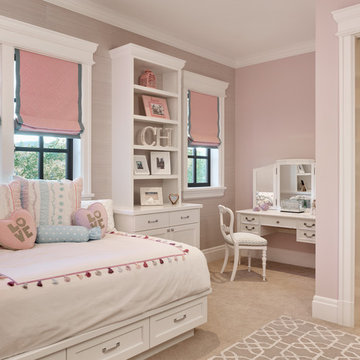
Cesar Rubio Photography
Foto di una cameretta per bambini da 4 a 10 anni chic con pareti rosa, moquette e pavimento beige
Foto di una cameretta per bambini da 4 a 10 anni chic con pareti rosa, moquette e pavimento beige
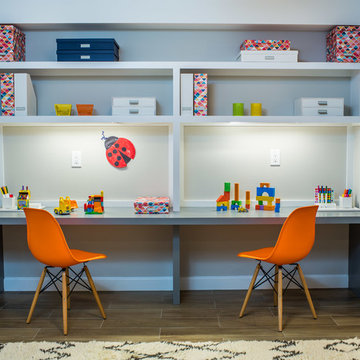
Foto di una cameretta per bambini da 4 a 10 anni minimal di medie dimensioni con pareti grigie, pavimento in gres porcellanato e pavimento marrone
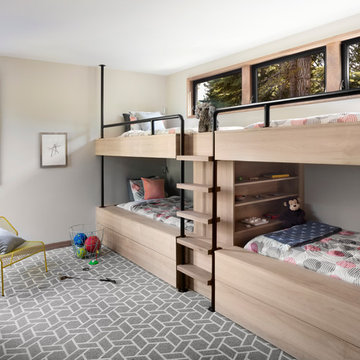
Photo: Lisa Petrole
Ispirazione per una grande cameretta per bambini da 4 a 10 anni minimal con pareti grigie e moquette
Ispirazione per una grande cameretta per bambini da 4 a 10 anni minimal con pareti grigie e moquette
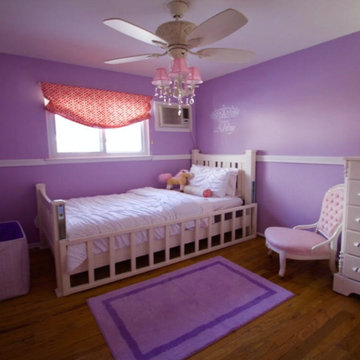
Ispirazione per una cameretta per bambini da 4 a 10 anni tradizionale di medie dimensioni con pareti viola e parquet scuro

© Carl Wooley
Foto di una cameretta per bambini da 4 a 10 anni design con pareti bianche e parquet chiaro
Foto di una cameretta per bambini da 4 a 10 anni design con pareti bianche e parquet chiaro
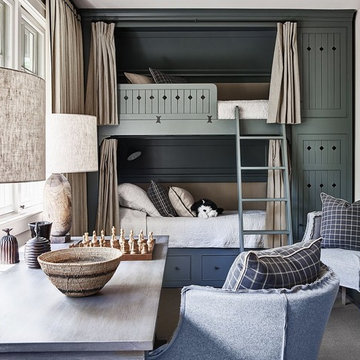
Photography by Dustin Peck
Home Design & Decor Magazine October 2016
(Urban Home)
Architecture by Ruard Veltman
Design by Cindy Smith of Circa Interiors & Antiques
Custom Cabinetry and ALL Millwork Interior and Exterior by Goodman Millwork Company
Camerette per Bambini e Neonati da 4 a 10 anni - Foto e idee per arredare
5


