Camerette per Bambini e Neonati da 4 a 10 anni con pavimento nero - Foto e idee per arredare
Filtra anche per:
Budget
Ordina per:Popolari oggi
1 - 20 di 93 foto
1 di 3
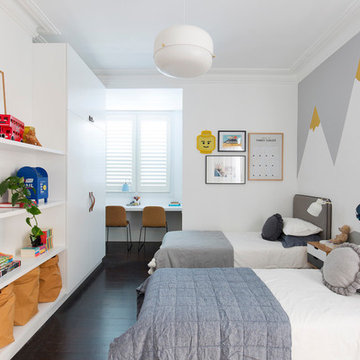
Stage One of this beautiful Paddington terrace features a gorgeous bedroom for the clients two young boys. The oversized room has been designed with a sophisticated yet playful sensibility and features ample storage with robes and display shelves for the kid’s favourite toys, desk space for arts and crafts, play area and sleeping in two custom single beds. A painted wall mural of mountains surrounds the room along with a collection of fun art pieces.
Photographer: Simon Whitbread

Уютная детская комната для девочки в стиле современная классика. Элегантные элементы в отделке стен идеально сочетаются со светлой мебелью и светильниками.
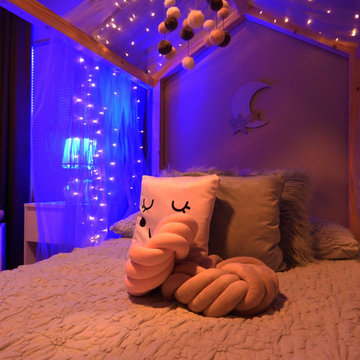
tavera nori
Esempio di una cameretta per bambini da 4 a 10 anni nordica di medie dimensioni con pareti verdi, pavimento in pietra calcarea e pavimento nero
Esempio di una cameretta per bambini da 4 a 10 anni nordica di medie dimensioni con pareti verdi, pavimento in pietra calcarea e pavimento nero
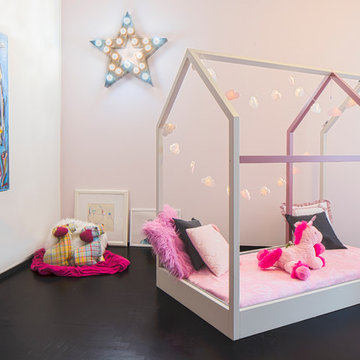
Baby’s bedroom should be a relaxing place. I designed this space with neutrals and soft, soothing shades like light pink and warmer white.The purest of the Farrow & Ball pinks, it has a delicate feel but rarely looks overwhelmingly sugary.
I based my idea of this room in line with Montessori Method: a child should have freedom of movement, and should be able to move independently around his/her room. For this reason, I choose to draw with ALatere, my furniture design studio, a floor bed, so here we have MYHOMY.
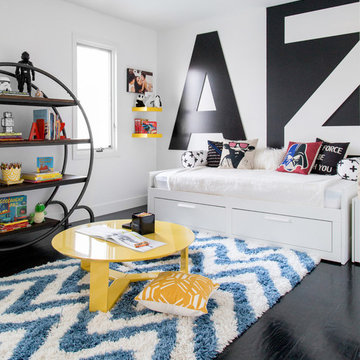
Raquel Langworthy
Esempio di una cameretta per bambini da 4 a 10 anni design con pareti bianche e pavimento nero
Esempio di una cameretta per bambini da 4 a 10 anni design con pareti bianche e pavimento nero
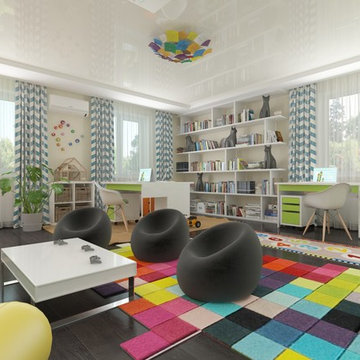
Alla Savchenko
Immagine di una grande cameretta per bambini da 4 a 10 anni contemporanea con pareti gialle, parquet scuro e pavimento nero
Immagine di una grande cameretta per bambini da 4 a 10 anni contemporanea con pareti gialle, parquet scuro e pavimento nero

The owners of this 1941 cottage, located in the bucolic village of Annisquam, wanted to modernize the home without sacrificing its earthy wood and stone feel. Recognizing that the house had “good bones” and loads of charm, SV Design proposed exterior and interior modifications to improve functionality, and bring the home in line with the owners’ lifestyle. The design vision that evolved was a balance of modern and traditional – a study in contrasts.
Prior to renovation, the dining and breakfast rooms were cut off from one another as well as from the kitchen’s preparation area. SV's architectural team developed a plan to rebuild a new kitchen/dining area within the same footprint. Now the space extends from the dining room, through the spacious and light-filled kitchen with eat-in nook, out to a peaceful and secluded patio.
Interior renovations also included a new stair and balustrade at the entry; a new bathroom, office, and closet for the master suite; and renovations to bathrooms and the family room. The interior color palette was lightened and refreshed throughout. Working in close collaboration with the homeowners, new lighting and plumbing fixtures were selected to add modern accents to the home's traditional charm.
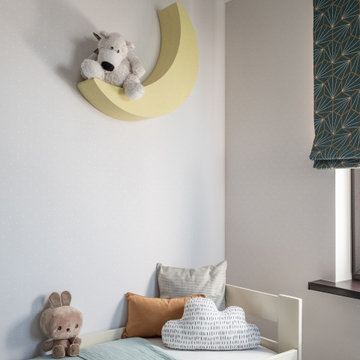
Дизайнер интерьера - Татьяна Архипова, фото - Михаил Лоскутов
Foto di una cameretta per bambini da 4 a 10 anni minimal di medie dimensioni con pareti grigie, pavimento in laminato e pavimento nero
Foto di una cameretta per bambini da 4 a 10 anni minimal di medie dimensioni con pareti grigie, pavimento in laminato e pavimento nero
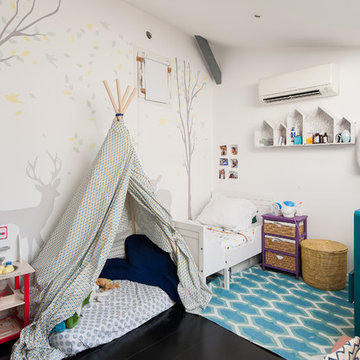
Immagine di una cameretta per bambini da 4 a 10 anni boho chic di medie dimensioni con pareti bianche e pavimento nero
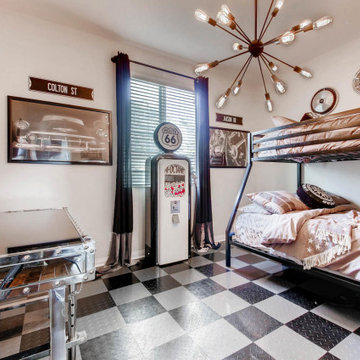
Super cool vintage car themed boys bedroom with an industrial sputnik light fixture, retro bunk beds, garage flooring, and vintage gasoline pump gumball machine.
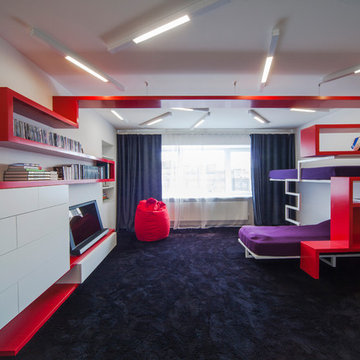
Заказчик поставил задачу сделать запоминающийся, авангардный дизайн детской для двоих маленьких детей. Возникал идея в большой комнате сделать красную ленту из кориана, опоясывающей все пространство детской. Лента одновременно зонирует комнату на две зоны - сна и игр. Вся мебель выполнена по нашим эскизам местной мастерской. Изготовитель сам висел на ленте, чтобы быть уверенным, что она выдержит ребенка.
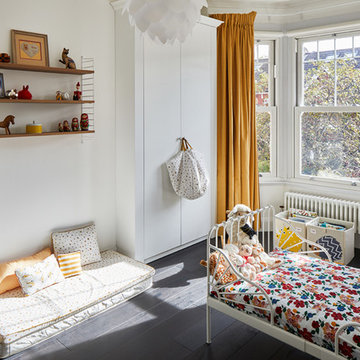
Photo by Chris Snook
Esempio di una piccola cameretta per bambini da 4 a 10 anni chic con pareti multicolore, parquet scuro e pavimento nero
Esempio di una piccola cameretta per bambini da 4 a 10 anni chic con pareti multicolore, parquet scuro e pavimento nero
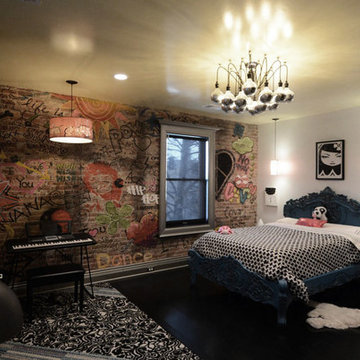
Idee per una cameretta per bambini da 4 a 10 anni industriale di medie dimensioni con pareti multicolore, parquet scuro e pavimento nero
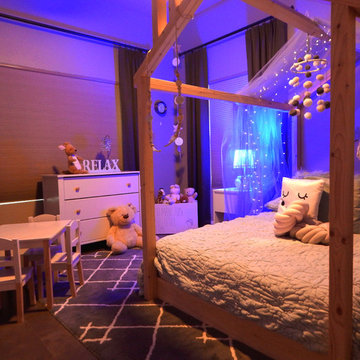
tavera nori
Idee per una cameretta per bambini da 4 a 10 anni scandinava di medie dimensioni con pareti verdi, pavimento in pietra calcarea e pavimento nero
Idee per una cameretta per bambini da 4 a 10 anni scandinava di medie dimensioni con pareti verdi, pavimento in pietra calcarea e pavimento nero
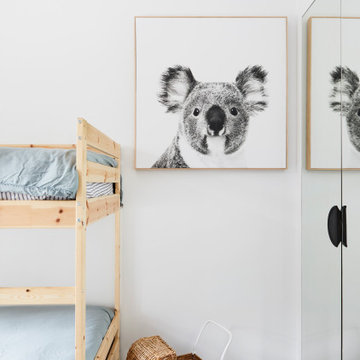
Kids Bedroom
Esempio di una cameretta per bambini da 4 a 10 anni design di medie dimensioni con pareti bianche, pavimento in cemento e pavimento nero
Esempio di una cameretta per bambini da 4 a 10 anni design di medie dimensioni con pareti bianche, pavimento in cemento e pavimento nero
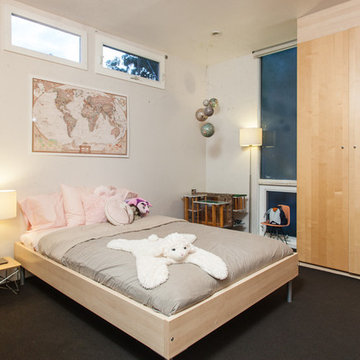
Shawn Bishop
Foto di una cameretta per bambini da 4 a 10 anni minimalista con pareti beige, moquette e pavimento nero
Foto di una cameretta per bambini da 4 a 10 anni minimalista con pareti beige, moquette e pavimento nero
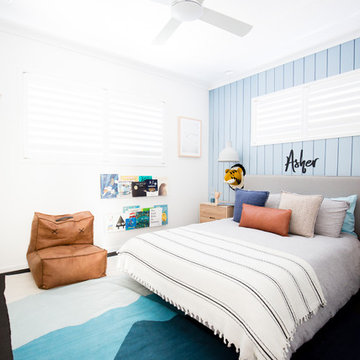
Renovation Project
Design - DCM Building Design
Builder - Koncept Construction
Ispirazione per una cameretta per bambini da 4 a 10 anni design con pareti blu, moquette e pavimento nero
Ispirazione per una cameretta per bambini da 4 a 10 anni design con pareti blu, moquette e pavimento nero
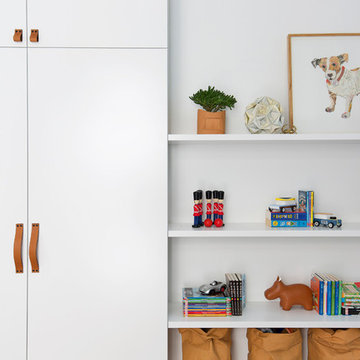
Stage One of this beautiful Paddington terrace features a gorgeous bedroom for the clients two young boys. The oversized room has been designed with a sophisticated yet playful sensibility and features ample storage with robes and display shelves for the kid’s favourite toys, desk space for arts and crafts, play area and sleeping in two custom single beds. A painted wall mural of mountains surrounds the room along with a collection of fun art pieces.
Photographer: Simon Whitbread
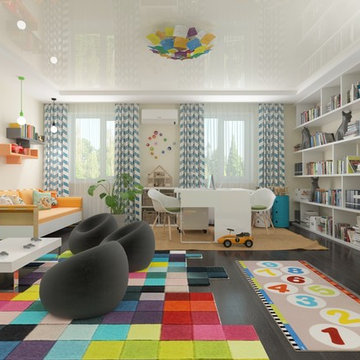
Alla Savchenko
Esempio di una grande cameretta per bambini da 4 a 10 anni design con pareti gialle, parquet scuro e pavimento nero
Esempio di una grande cameretta per bambini da 4 a 10 anni design con pareti gialle, parquet scuro e pavimento nero
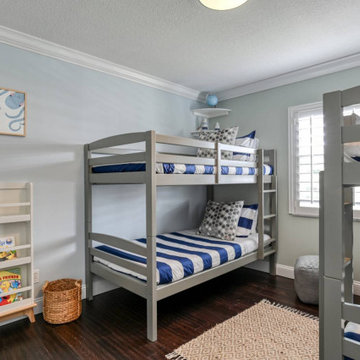
Blue and grey make the best combination for an ocean inspired room. By using different patterns on the bed, it adds dimension that attracts the eye.
Immagine di una cameretta per bambini da 4 a 10 anni di medie dimensioni con pareti beige, parquet scuro e pavimento nero
Immagine di una cameretta per bambini da 4 a 10 anni di medie dimensioni con pareti beige, parquet scuro e pavimento nero
Camerette per Bambini e Neonati da 4 a 10 anni con pavimento nero - Foto e idee per arredare
1

