Camerette per Bambini e Neonati da 4 a 10 anni di medie dimensioni - Foto e idee per arredare
Filtra anche per:
Budget
Ordina per:Popolari oggi
41 - 60 di 13.616 foto
1 di 3
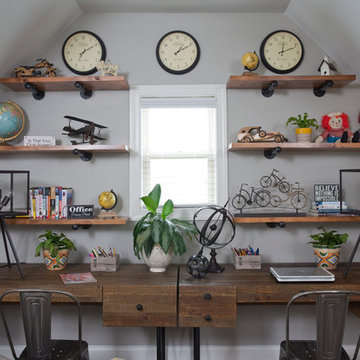
Christina Wedge
Immagine di una cameretta per bambini da 4 a 10 anni industriale di medie dimensioni con pareti grigie e moquette
Immagine di una cameretta per bambini da 4 a 10 anni industriale di medie dimensioni con pareti grigie e moquette
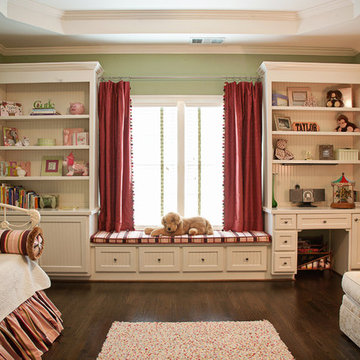
Immagine di una cameretta per bambini da 4 a 10 anni classica di medie dimensioni con pareti verdi e parquet scuro
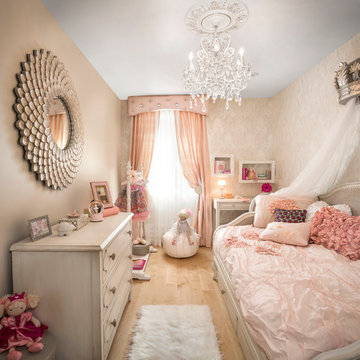
Little girls room
Ispirazione per una cameretta per bambini da 4 a 10 anni chic di medie dimensioni con pareti beige e parquet chiaro
Ispirazione per una cameretta per bambini da 4 a 10 anni chic di medie dimensioni con pareti beige e parquet chiaro
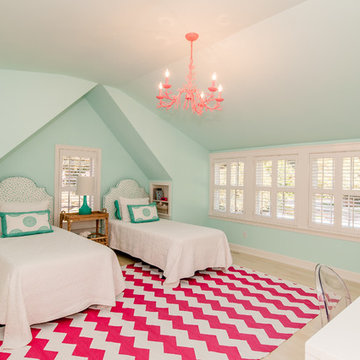
Susie Soleimani Photography
Immagine di una cameretta per bambini da 4 a 10 anni stile marinaro di medie dimensioni con parquet chiaro e pareti blu
Immagine di una cameretta per bambini da 4 a 10 anni stile marinaro di medie dimensioni con parquet chiaro e pareti blu
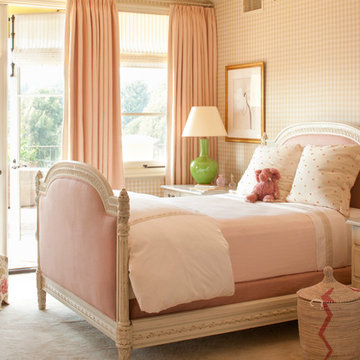
Idee per una cameretta per bambini da 4 a 10 anni mediterranea di medie dimensioni con moquette, pavimento beige e pareti multicolore
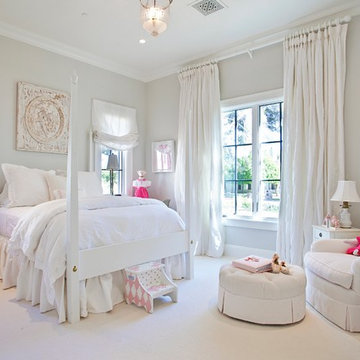
Amy E. Photography
Immagine di una cameretta per bambini da 4 a 10 anni classica di medie dimensioni con pareti grigie, moquette e pavimento bianco
Immagine di una cameretta per bambini da 4 a 10 anni classica di medie dimensioni con pareti grigie, moquette e pavimento bianco
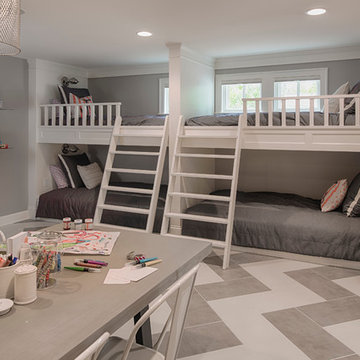
Scott Amundson
Esempio di una cameretta per bambini da 4 a 10 anni chic di medie dimensioni con pareti grigie, pavimento multicolore e pavimento in gres porcellanato
Esempio di una cameretta per bambini da 4 a 10 anni chic di medie dimensioni con pareti grigie, pavimento multicolore e pavimento in gres porcellanato
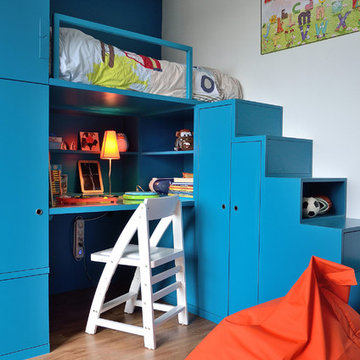
catherine le gall
Idee per una cameretta per bambini da 4 a 10 anni minimal di medie dimensioni con pareti bianche e parquet chiaro
Idee per una cameretta per bambini da 4 a 10 anni minimal di medie dimensioni con pareti bianche e parquet chiaro

Designed for a waterfront site overlooking Cape Cod Bay, this modern house takes advantage of stunning views while negotiating steep terrain. Designed for LEED compliance, the house is constructed with sustainable and non-toxic materials, and powered with alternative energy systems, including geothermal heating and cooling, photovoltaic (solar) electricity and a residential scale wind turbine.
Builder: Cape Associates
Interior Design: Forehand + Lake
Photography: Durston Saylor
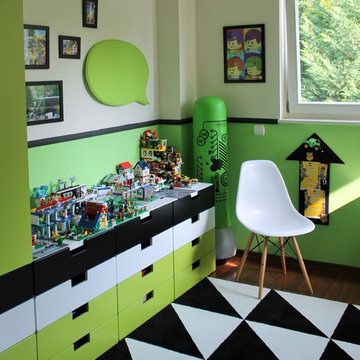
Photo and design:Mészöly Dóri/ikondesign.hu
Ispirazione per una cameretta per bambini da 4 a 10 anni minimalista di medie dimensioni con moquette e pareti multicolore
Ispirazione per una cameretta per bambini da 4 a 10 anni minimalista di medie dimensioni con moquette e pareti multicolore
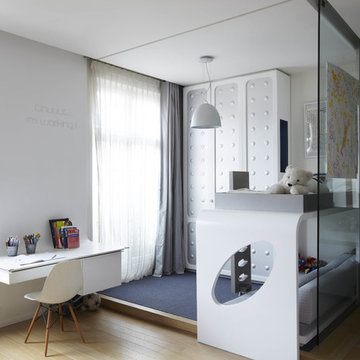
Ispirazione per una cameretta per bambini da 4 a 10 anni scandinava di medie dimensioni con pareti bianche e parquet chiaro
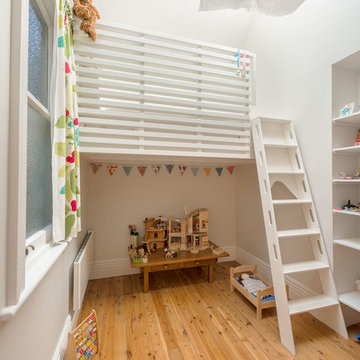
Child's bedroom is small in foot print but with the extra height we were able to create a loft bed accessed using the refinished ladder from the former library. A skylight fills the room with natural light. Photo by: Andrew Krucko
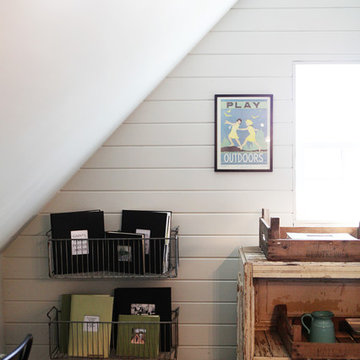
http://mollywinphotography.com
Foto di una cameretta per bambini da 4 a 10 anni country di medie dimensioni con pareti bianche e pavimento in legno massello medio
Foto di una cameretta per bambini da 4 a 10 anni country di medie dimensioni con pareti bianche e pavimento in legno massello medio
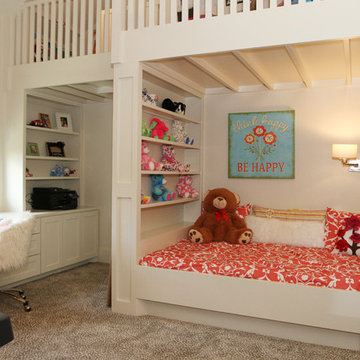
Mike Scott
Ispirazione per una cameretta per bambini da 4 a 10 anni minimal di medie dimensioni con pareti bianche e moquette
Ispirazione per una cameretta per bambini da 4 a 10 anni minimal di medie dimensioni con pareti bianche e moquette
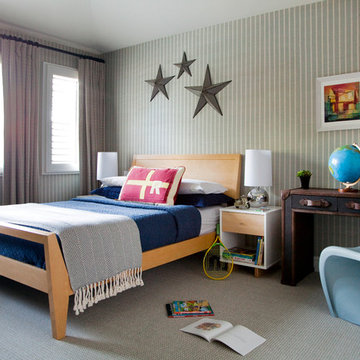
Designed by Sindhu Peruri of
Peruri Design Co.
Woodside, CA
Photography by Eric Roth
Ispirazione per una cameretta per bambini da 4 a 10 anni classica di medie dimensioni con moquette, pareti beige e pavimento beige
Ispirazione per una cameretta per bambini da 4 a 10 anni classica di medie dimensioni con moquette, pareti beige e pavimento beige

Ispirazione per una cameretta per bambini da 4 a 10 anni minimal di medie dimensioni con moquette, pavimento verde e pareti multicolore
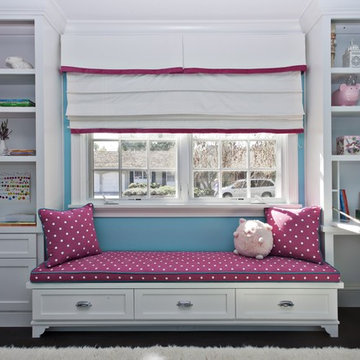
Custom Cabinetry window seat to incorporate a drop down desk on right side. Storage drawers below bench.
Photographer Frank Paul Perez
Decoration by Nancy Evars, Evars + Anderson Interior Design
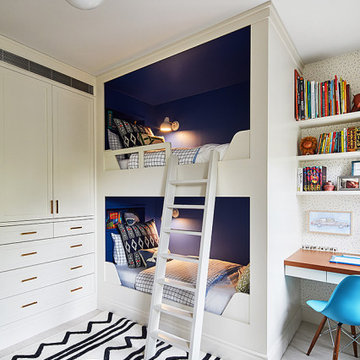
This Cobble Hill Brownstone for a family of five is a fun and captivating design, the perfect blend of the wife’s love of English country style and the husband’s preference for modern. The young power couple, her the co-founder of Maisonette and him an investor, have three children and a dog, requiring that all the surfaces, finishes and, materials used throughout the home are both beautiful and durable to make every room a carefree space the whole family can enjoy.
The primary design challenge for this project was creating both distinct places for the family to live their day to day lives and also a whole floor dedicated to formal entertainment. The clients entertain large dinners on a monthly basis as part of their profession. We solved this by adding an extension on the Garden and Parlor levels. This allowed the Garden level to function as the daily family operations center and the Parlor level to be party central. The kitchen on the garden level is large enough to dine in and accommodate a large catering crew.
On the parlor level, we created a large double parlor in the front of the house; this space is dedicated to cocktail hour and after-dinner drinks. The rear of the parlor is a spacious formal dining room that can seat up to 14 guests. The middle "library" space contains a bar and facilitates access to both the front and rear rooms; in this way, it can double as a staging area for the parties.
The remaining three floors are sleeping quarters for the family and frequent out of town guests. Designing a row house for private and public functions programmatically returns the building to a configuration in line with its original design.
This project was published in Architectural Digest.
Photography by Sam Frost
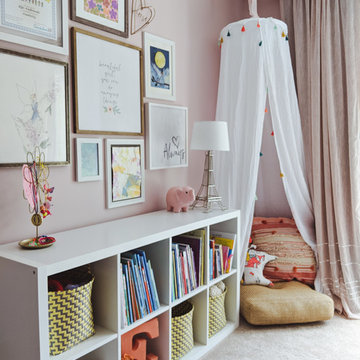
Sweet little girl's room that fits her perfectly at a young age but will transition well with her as she grows. Includes spaces for her to get cozy, be creative, and display all of her favorite treasures.

David Giles
Immagine di una cameretta per bambini da 4 a 10 anni minimal di medie dimensioni con pareti multicolore, parquet scuro e pavimento marrone
Immagine di una cameretta per bambini da 4 a 10 anni minimal di medie dimensioni con pareti multicolore, parquet scuro e pavimento marrone
Camerette per Bambini e Neonati da 4 a 10 anni di medie dimensioni - Foto e idee per arredare
3

