Camerette per Bambini e Neonati da 4 a 10 anni contemporanee - Foto e idee per arredare
Filtra anche per:
Budget
Ordina per:Popolari oggi
121 - 140 di 7.925 foto
1 di 3
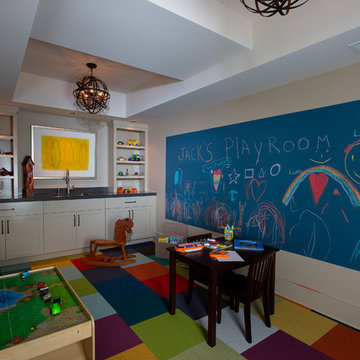
This Terrace Level playroom was designed as a flexible space. To make the room adaptable to a variety of ages, the colored carpet tiles can easily be taken up to reveal the hardwood flooring underneath. Photo by Greg Willett.
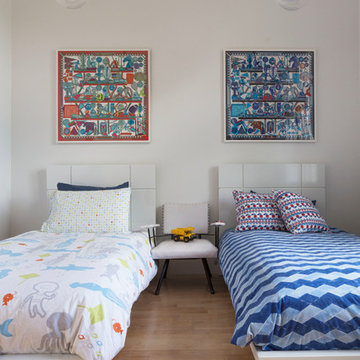
In the shared kids’ bedroom, colorful accents from IKEA and Serena & Lily add a touch of whimsey. Framed Hermès scarves above the children’s beds double as graphic artwork.
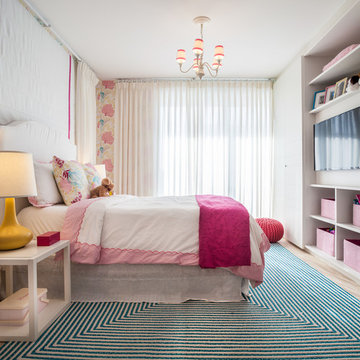
Esempio di una cameretta per bambini da 4 a 10 anni minimal di medie dimensioni con pareti multicolore e parquet chiaro
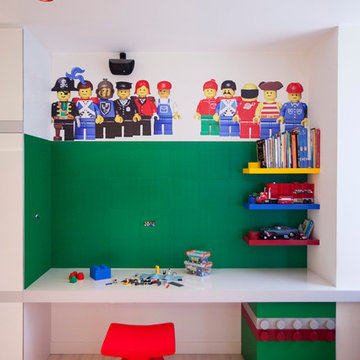
Immagine di una cameretta per bambini da 4 a 10 anni design con parquet chiaro e pareti multicolore
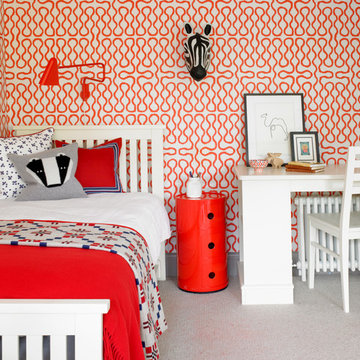
Foto di una cameretta per bambini da 4 a 10 anni design con moquette, pavimento beige e pareti multicolore
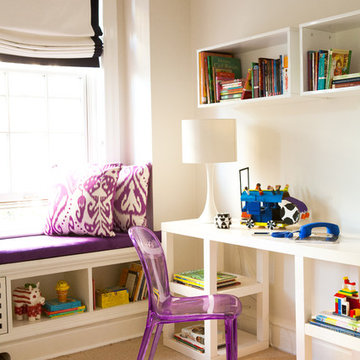
This girls bedroom has a blue and white Madeline Weinrib rug, hot purple window seat and purple lucite desk chair.
Immagine di una cameretta per bambini da 4 a 10 anni minimal con pareti beige e moquette
Immagine di una cameretta per bambini da 4 a 10 anni minimal con pareti beige e moquette
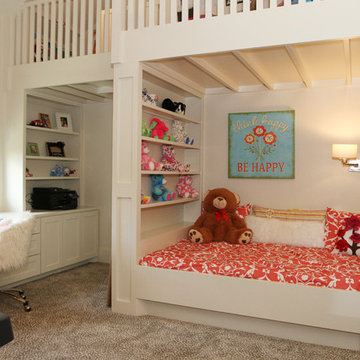
Mike Scott
Ispirazione per una cameretta per bambini da 4 a 10 anni minimal di medie dimensioni con pareti bianche e moquette
Ispirazione per una cameretta per bambini da 4 a 10 anni minimal di medie dimensioni con pareti bianche e moquette
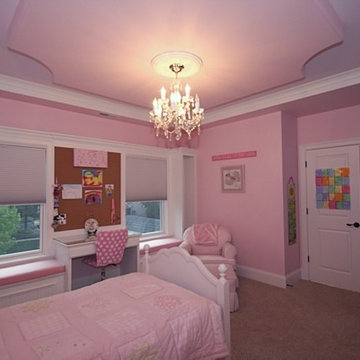
Immagine di una cameretta per bambini da 4 a 10 anni design di medie dimensioni con pareti rosa e moquette
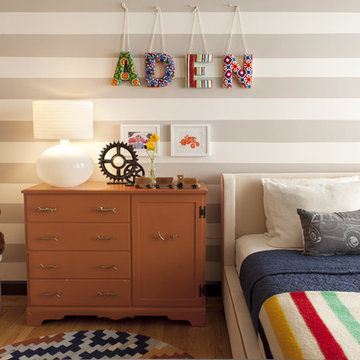
Girls nursery with vintage Jenny Lind style crib. LOVE art by Made by Girl, hand-made bird mobile.
SOBU twin bed w/ pull-out drawer, vintage orange dresser, stripe painted walls w/ navy trim.
Photos by: Helynn Ospina
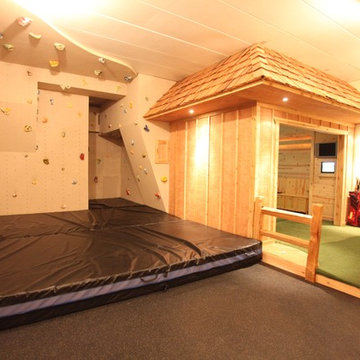
We are a full service, residential design/build company specializing in large remodels and whole house renovations. Our way of doing business is dynamic, interactive and fully transparent. It's your house, and it's your money. Recognition of this fact is seen in every facet of our business because we respect our clients enough to be honest about the numbers. In exchange, they trust us to do the right thing. Pretty simple when you think about it.
URL
http://www.kuhldesignbuild.com
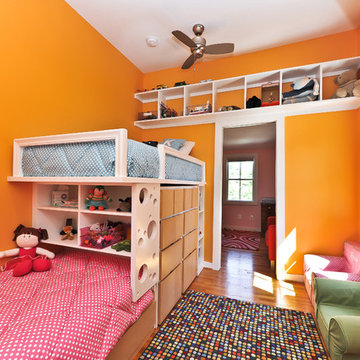
A simple, but elegant renovation, creating an extra bedroom for a growing family. Stucco exterior, new front entry, expanded dormers, and spray foam insulation.

2 years after building their house, a young family needed some more space for needs of their growing children. The decision was made to renovate their unfinished basement to create a new space for both children and adults.
PLAYPOD
The most compelling feature upon entering the basement is the Playpod. The 100 sq.ft structure is both playful and practical. It functions as a hideaway for the family’s young children who use their imagination to transform the space into everything from an ice cream truck to a space ship. Storage is provided for toys and books, brining order to the chaos of everyday playing. The interior is lined with plywood to provide a warm but robust finish. In contrast, the exterior is clad with reclaimed pine floor boards left over from the original house. The black stained pine helps the Playpod stand out while simultaneously enabling the character of the aged wood to be revealed. The orange apertures create ‘moments’ for the children to peer out to the world while also enabling parents to keep an eye on the fun. The Playpod’s unique form and compact size is scaled for small children but is designed to stimulate big imagination. And putting the FUN in FUNctional.
PLANNING
The layout of the basement is organized to separate private and public areas from each other. The office/guest room is tucked away from the media room to offer a tranquil environment for visitors. The new four piece bathroom serves the entire basement but can be annexed off by a set of pocket doors to provide a private ensuite for guests.
The media room is open and bright making it inviting for the family to enjoy time together. Sitting adjacent to the Playpod, the media room provides a sophisticated place to entertain guests while the children can enjoy their own space close by. The laundry room and small home gym are situated in behind the stairs. They work symbiotically allowing the homeowners to put in a quick workout while waiting for the clothes to dry. After the workout gym towels can quickly be exchanged for fluffy new ones thanks to the ample storage solutions customized for the homeowners.
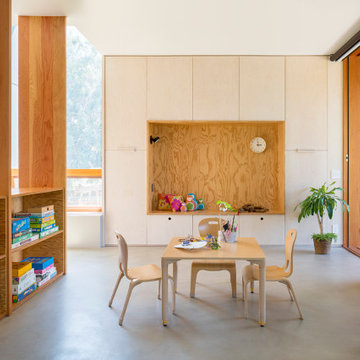
Idee per una stanza dei giochi da 4 a 10 anni design con pareti bianche, pavimento in cemento e pavimento grigio
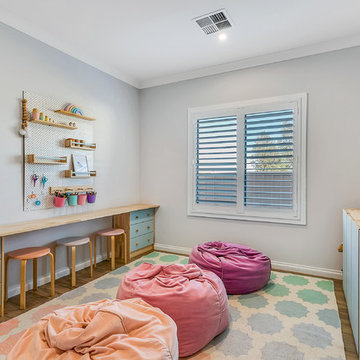
Foto di una cameretta per bambini da 4 a 10 anni contemporanea con pareti grigie, pavimento in legno massello medio e pavimento marrone
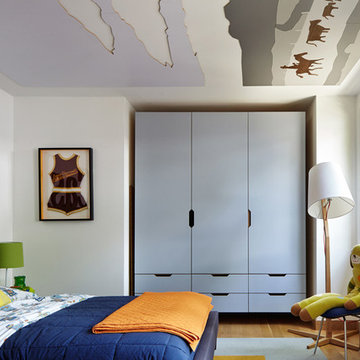
Mike Sinclair
Foto di una cameretta per bambini da 4 a 10 anni contemporanea con pareti bianche, parquet chiaro e pavimento marrone
Foto di una cameretta per bambini da 4 a 10 anni contemporanea con pareti bianche, parquet chiaro e pavimento marrone
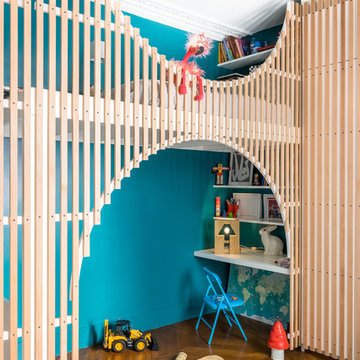
Nicolas Aubert-Maguéro
Ispirazione per una cameretta da letto da 4 a 10 anni minimal con pareti blu, pavimento in legno massello medio e pavimento marrone
Ispirazione per una cameretta da letto da 4 a 10 anni minimal con pareti blu, pavimento in legno massello medio e pavimento marrone
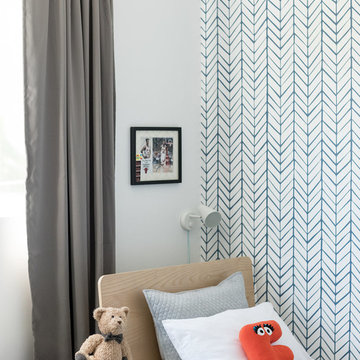
This room is inspired by this family's love of their hometown and one little boy's enthusiasm for the city's sports teams, a room inspired by Chicago came alive.
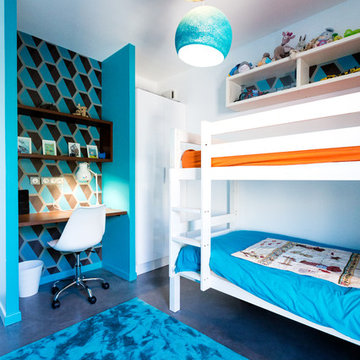
Mathieu BAŸ
Idee per una cameretta per bambini da 4 a 10 anni contemporanea di medie dimensioni con pareti blu, pavimento in cemento e pavimento grigio
Idee per una cameretta per bambini da 4 a 10 anni contemporanea di medie dimensioni con pareti blu, pavimento in cemento e pavimento grigio
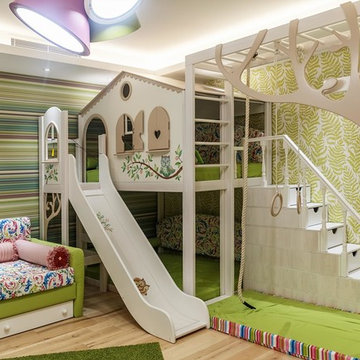
Дизайнер Пограницкая Мария
Фотограф Блинова Мария
Immagine di una grande cameretta per bambini da 4 a 10 anni design con pareti verdi, pavimento beige e parquet chiaro
Immagine di una grande cameretta per bambini da 4 a 10 anni design con pareti verdi, pavimento beige e parquet chiaro
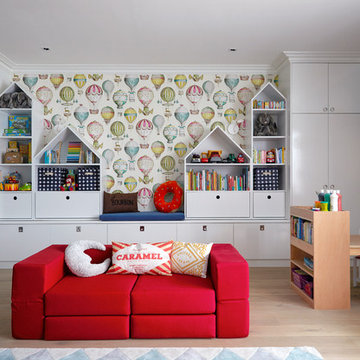
Photography by Anna Stathaki
Ispirazione per una grande cameretta per bambini da 4 a 10 anni contemporanea con pareti blu e parquet chiaro
Ispirazione per una grande cameretta per bambini da 4 a 10 anni contemporanea con pareti blu e parquet chiaro
Camerette per Bambini e Neonati da 4 a 10 anni contemporanee - Foto e idee per arredare
7

