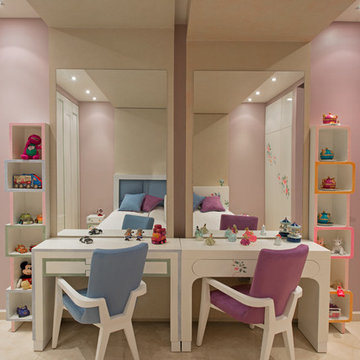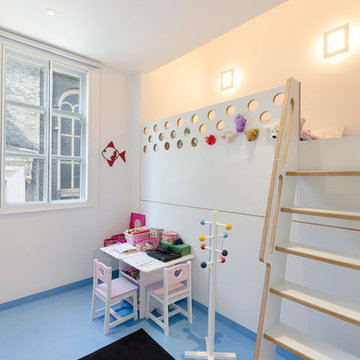Cameretta
Ordina per:Popolari oggi
181 - 200 di 7.935 foto
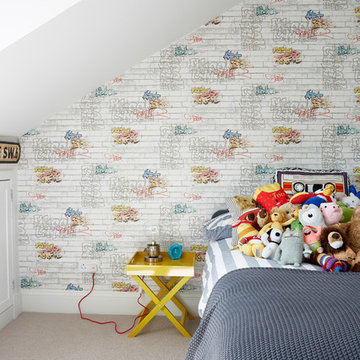
Esempio di una cameretta per bambini da 4 a 10 anni design con pareti multicolore e moquette
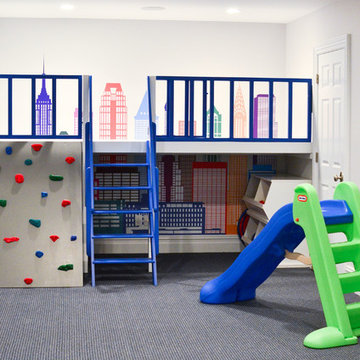
Kate Hart
Ispirazione per una cameretta per bambini da 4 a 10 anni design di medie dimensioni con pareti bianche e moquette
Ispirazione per una cameretta per bambini da 4 a 10 anni design di medie dimensioni con pareti bianche e moquette
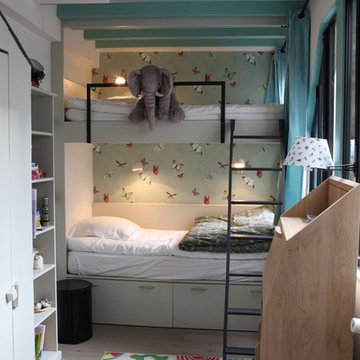
Une chambre d'enfant,très cocooning.
Crédits Hugues de Maulmin
Idee per una piccola cameretta per bambini da 4 a 10 anni minimal con pareti multicolore e parquet chiaro
Idee per una piccola cameretta per bambini da 4 a 10 anni minimal con pareti multicolore e parquet chiaro
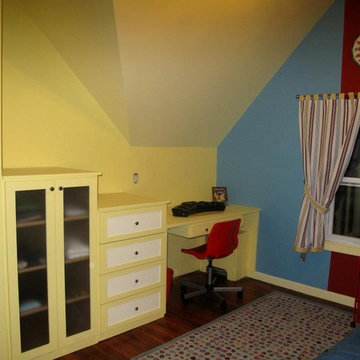
Esempio di una piccola cameretta per bambini da 4 a 10 anni design con pareti blu e pavimento in legno massello medio
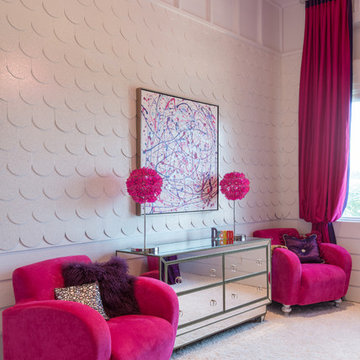
Michael Hunter
Immagine di una cameretta per bambini da 4 a 10 anni design di medie dimensioni con pareti bianche, moquette e pavimento bianco
Immagine di una cameretta per bambini da 4 a 10 anni design di medie dimensioni con pareti bianche, moquette e pavimento bianco
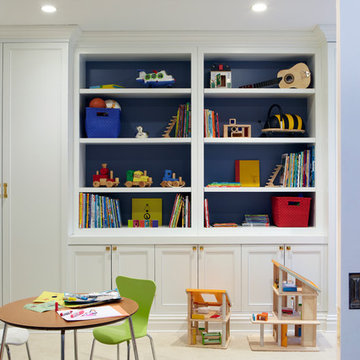
Jacob Snavely
Ispirazione per una cameretta per bambini da 4 a 10 anni contemporanea con pareti bianche e moquette
Ispirazione per una cameretta per bambini da 4 a 10 anni contemporanea con pareti bianche e moquette
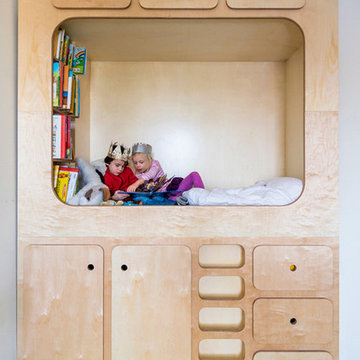
© Bertram Bölkow Fotodesign
Idee per una cameretta per bambini da 4 a 10 anni contemporanea di medie dimensioni con pareti bianche e moquette
Idee per una cameretta per bambini da 4 a 10 anni contemporanea di medie dimensioni con pareti bianche e moquette
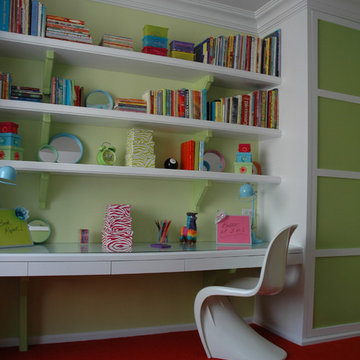
Esempio di una cameretta da bambina da 4 a 10 anni minimal con pareti verdi e moquette
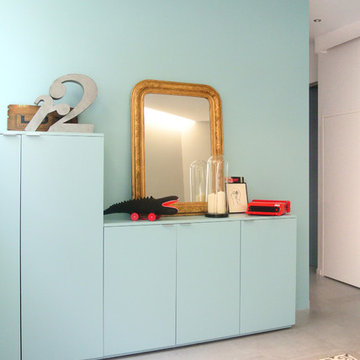
Esempio di una cameretta neutra da 4 a 10 anni contemporanea di medie dimensioni con pareti blu e pavimento in cemento
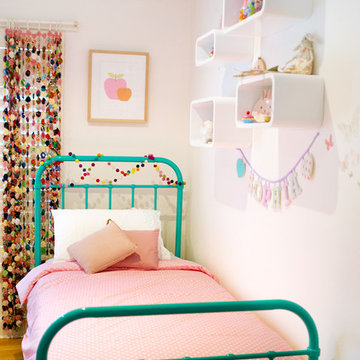
Sophia and Luca share a room. Sophia is 3 and Luca is a newborn.
Esempio di una cameretta per bambini da 4 a 10 anni minimal di medie dimensioni con pareti bianche e pavimento in legno massello medio
Esempio di una cameretta per bambini da 4 a 10 anni minimal di medie dimensioni con pareti bianche e pavimento in legno massello medio
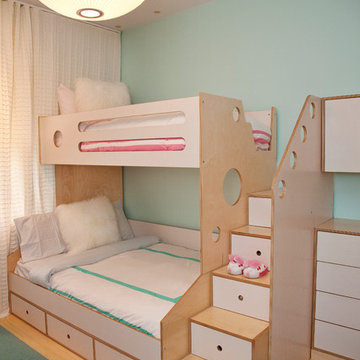
Danielle Stingu
Idee per una cameretta per bambini da 4 a 10 anni minimal con pareti blu e parquet chiaro
Idee per una cameretta per bambini da 4 a 10 anni minimal con pareti blu e parquet chiaro

For small bedrooms the space below can become a child's work desk area. The frame can be encased with curtains for a private play/fort.
Photo Jim Butz & Larry Malvin
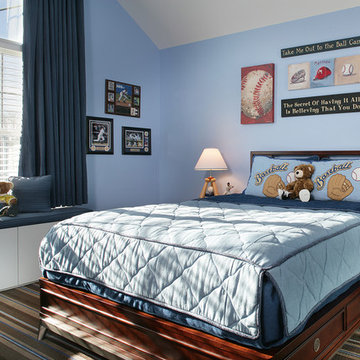
This boy's bedroom goes from toddler to teens with very little change necessary. All of the elements - furniture, carpet and color scheme - are ageless. A sports theme adds interest and fun to the bedding, lamps, and wall hangings.

Having two young boys presents its own challenges, and when you have two of their best friends constantly visiting, you end up with four super active action heroes. This family wanted to dedicate a space for the boys to hangout. We took an ordinary basement and converted it into a playground heaven. A basketball hoop, climbing ropes, swinging chairs, rock climbing wall, and climbing bars, provide ample opportunity for the boys to let their energy out, and the built-in window seat is the perfect spot to catch a break. Tall built-in wardrobes and drawers beneath the window seat to provide plenty of storage for all the toys.
You can guess where all the neighborhood kids come to hangout now ☺
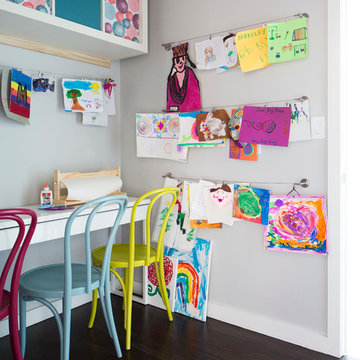
This forever home, perfect for entertaining and designed with a place for everything, is a contemporary residence that exudes warmth, functional style, and lifestyle personalization for a family of five. Our busy lawyer couple, with three close-knit children, had recently purchased a home that was modern on the outside, but dated on the inside. They loved the feel, but knew it needed a major overhaul. Being incredibly busy and having never taken on a renovation of this scale, they knew they needed help to make this space their own. Upon a previous client referral, they called on Pulp to make their dreams a reality. Then ensued a down to the studs renovation, moving walls and some stairs, resulting in dramatic results. Beth and Carolina layered in warmth and style throughout, striking a hard-to-achieve balance of livable and contemporary. The result is a well-lived in and stylish home designed for every member of the family, where memories are made daily.

В детской для двух девочек мы решили создать необычную кровать, отсылающую в цирковому шатру под открытым небом. Так появились обои с облаками и необычная форма изголовья для двух кроваток в виде шатра.
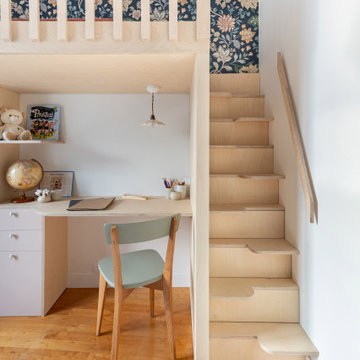
Chambre de petite fille de 9 m² entièrement repensée pour accueillir un lit sur mesure avec des rangements (dont une penderie exploitée dans la niche existante), un grand bureau.
Réalisée sur mesure en CP Bouleau
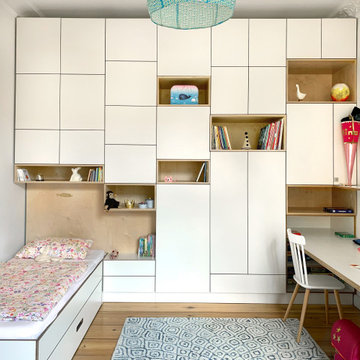
In dem lichtdurchfluteten Kinderzimmer haben wir eine komplette Multiplex-Schrankwand mit integriertem Kinderbett und Schreibtisch geplant. In dem recht kleinen Raum haben wir dadurch extrem viel Stauraum geschaffen. Die Breite des Bettes lässt sich für die Teenagerzeit anpassen.
In den Regalböden integrierte dimmbare Lichtleisten sorgen für perfekte Lichtverhältnisse beim Hausaufgaben machen oder beim lesen im Bett. Mit einer kleinen Sitzbank lassen wir das Möbel auslaufen, das sich so perfekt in den Raum geschmiegt hat. Fehlte nur noch ein schöner Kinderteppich und der Raum war perfekt.
10
