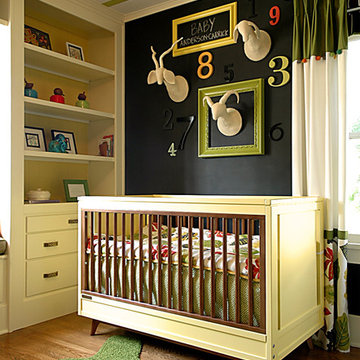Camerette per Bambini e Neonati contemporanee - Foto e idee per arredare
Filtra anche per:
Budget
Ordina per:Popolari oggi
41 - 60 di 6.914 foto
1 di 3
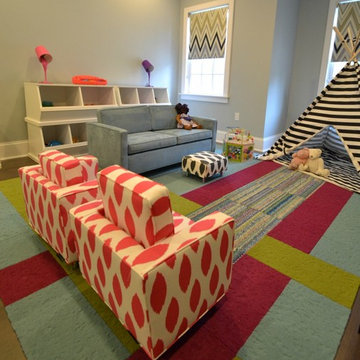
Foto di una grande cameretta per bambini da 4 a 10 anni minimal con pareti blu e pavimento in laminato

Esempio di una cameretta per neonati neutra design di medie dimensioni con pareti multicolore, parquet scuro e pavimento marrone

Idee per una cameretta per bambini da 4 a 10 anni minimal con pareti grigie e moquette
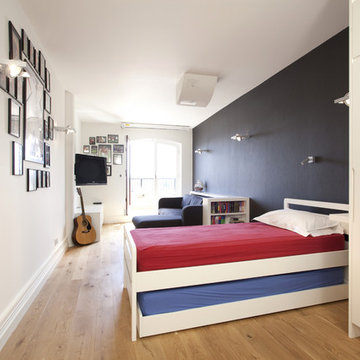
With the teenager of the house needing space for his musical instrumentss and space to play we carefully considered the structure of the practice room.
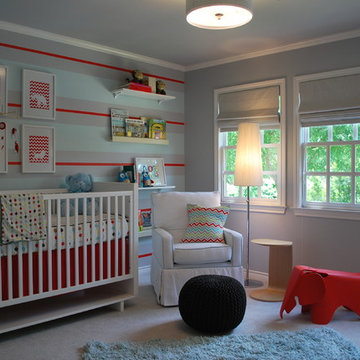
Esempio di una cameretta per neonati neutra minimal di medie dimensioni con pareti multicolore e moquette
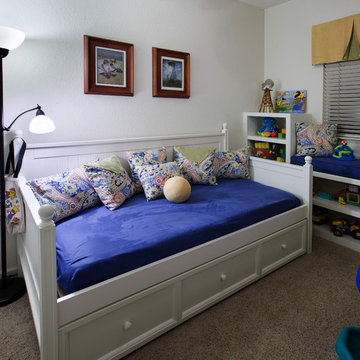
This bright and cheery childrens room is just right for the grandkids to stay over. The daybed has a trundle and the custom built in shelves give plenty of space for toys and a bench to read on.
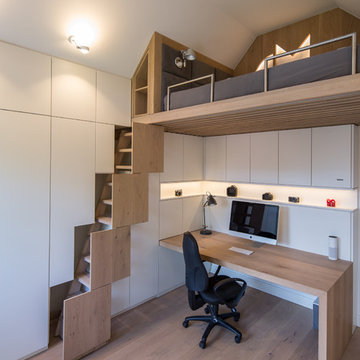
Jan Meier
Ispirazione per una piccola cameretta per bambini contemporanea con pareti bianche, pavimento in legno massello medio e pavimento marrone
Ispirazione per una piccola cameretta per bambini contemporanea con pareti bianche, pavimento in legno massello medio e pavimento marrone
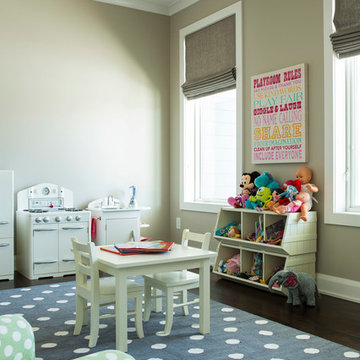
Troy Thies Photography
This "Flex Room" is just that. A flexible room for two children that can grow with them as they need space for desks and larger chairs. Right now, it is perfect for their play items.
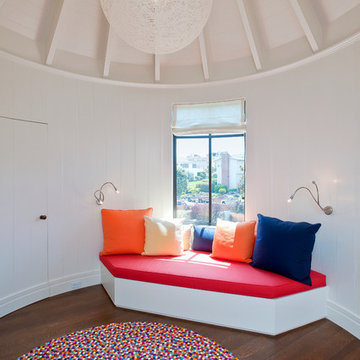
Foto di una cameretta per bambini contemporanea con pareti bianche e parquet scuro
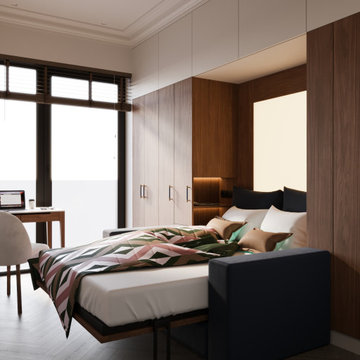
ENG/RUS
Introducing the stylish and functional teen's study bedroom! This compact 9.8 square meter space is designed for a growing teenager who has outgrown the traditional "childish" interiors.
The focal point of this room is the expansive wall-mounted wardrobe bed transformer – a marvel of space-saving design. Its walnut veneer facades exude elegance while maximizing storage. In its closed form, it functions as a spacious wardrobe, but when it's time to rest, it transforms seamlessly into a comfortable mattress.
A compact writing desk completes the setup, providing a dedicated space for studying and creative endeavors. It's the ideal corner for a young scholar to dive into their homework.
This teen's room demonstrates our commitment to blending functionality with sophistication, catering to the evolving needs and tastes of young adults. It's a space that fosters growth, independence, and personal style.
———-
Представляю Вам стильную и функциональную комнату для подростка! Это небольшое пространство в 9,8 квадратных метрах создано для подростка, который перерос традиционный "детский" интерьер.
Центром внимания в этой комнате является впечатляющий шкаф-кровать-трансформер, удивительное решение для экономии места. Фасады с отделкой шпоном ореха придают комнате элегантность и максимизируют пространство для хранения. В закрытом виде он функционирует как просторный шкаф, но, когда наступает время отдыха, он легко превращается в удобный матрас.
Компактный письменный стол завершает композицию, предоставляя выделенное место для учебы и творчества. Это идеальное место для юного учёного, чтобы с головой погрузиться в учебу.
Эта комната для подростка демонстрирует наше стремление сочетать функциональность с изыском, учитывая меняющиеся потребности и вкусы молодых людей. Это пространство, которое способствует росту, независимости и развитию личного стиля.
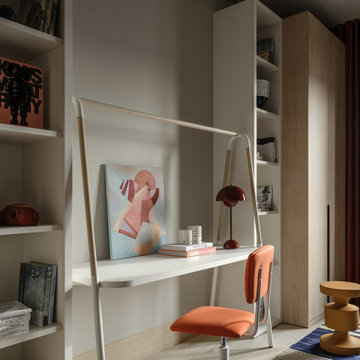
Idee per una cameretta per bambini contemporanea di medie dimensioni con pareti grigie, pavimento in legno massello medio e pavimento beige
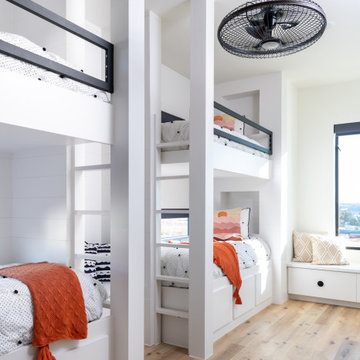
Esempio di una cameretta per bambini da 4 a 10 anni minimal con pareti bianche, pavimento in legno massello medio e pavimento marrone
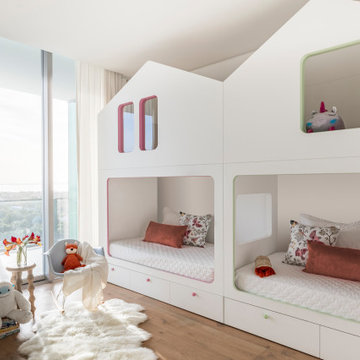
The monochromatic aesthetic in this children’s room exerts a sleek feel, while remaining cozy and playful. We designed an additional level on top of the bed frame for a unique way of enlarging the space.
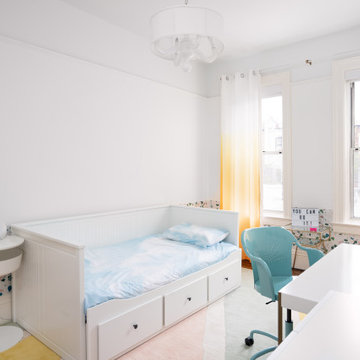
tween dream
Immagine di una cameretta per bambini design con pareti bianche, parquet scuro e pavimento marrone
Immagine di una cameretta per bambini design con pareti bianche, parquet scuro e pavimento marrone
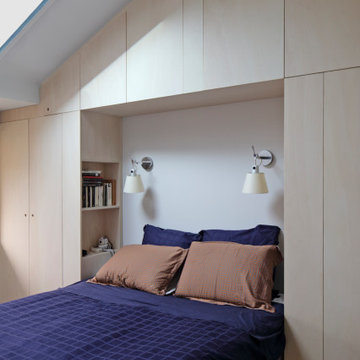
Idee per una piccola cameretta per bambini contemporanea con pareti beige e pavimento marrone
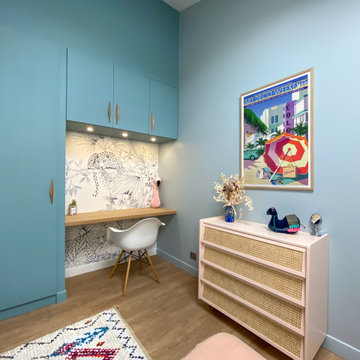
Idee per una cameretta per bambini design di medie dimensioni con pareti blu, pavimento beige e parquet chiaro
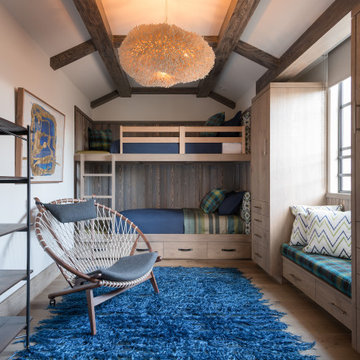
Cypress wood panels with custom beachy blue granite finish by Solanna design in kids bunk room
Ispirazione per una grande cameretta per bambini da 4 a 10 anni minimal con pavimento in legno massello medio, pareti bianche, pavimento beige e travi a vista
Ispirazione per una grande cameretta per bambini da 4 a 10 anni minimal con pavimento in legno massello medio, pareti bianche, pavimento beige e travi a vista
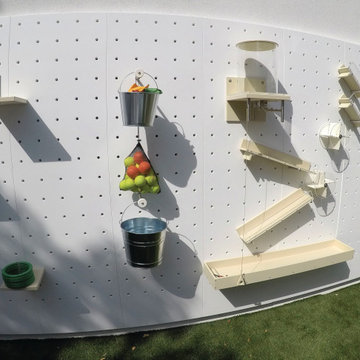
You can find a whole lot of fun ready for the kids in this fun contemporary play-yard. Theme: The overall theme of the play-yard is a blend of creative and active outdoor play that blends with the contemporary styling of this beautiful home. Focus: The overall focus for the design of this amazing play-yard was to provide this family with an outdoor space that would foster an active and creative playtime for their children of various ages. The visual focus of this space is the 15-foot tree placed in the middle of the turf yard. This fantastic structure beacons the children to climb the mini stumps and enjoy the slide or swing happily from the branches all the while creating a touch of whimsical nature. Surrounding the tree the play-yard offers an array of activities for these lucky children from the chalkboard walls to create amazing pictures to the custom ball wall to practice their skills, the custom myWall system provides endless options for the kids and parents to keep the space exciting and new. Rock holds easily clip into the wall offering ever changing climbing routes, custom water toys and games can also be adapted to the wall to fit the fun of the day. Storage: The myWall system offers various storage options including shelving, closed cases or hanging baskets all of which can be moved to alternate locations on the wall as the homeowners want to customize the play-yard. Growth: The myWall system is built to grow with the users whether it is with changing taste, updating design or growing children, all the accessories can be moved or replaced while leaving the main frame in place. The materials used throughout the space were chosen for their durability and ability to withstand the harsh conditions for many years. The tree also includes 3 levels of swings offering children of varied ages the chance to swing from the branches. Safety: Safety is of critical concern with any play-yard and a space in the harsh hot summers presented specific concerns which were addressed with light colored materials to reflect the sun and reduce heat buildup and stainless steel hardware was used to avoid rusting. The myWall accessories all use a locking mechanism which allows for easy adjustments but also securely locks the pieces into place once set. The flooring in the treehouse was also textured to eliminate skidding.
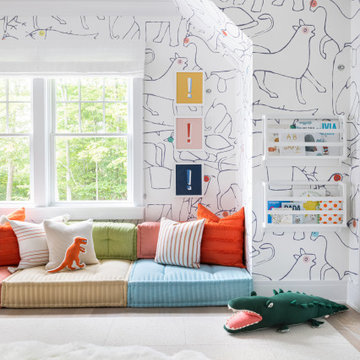
Architecture, Interior Design, Custom Furniture Design & Art Curation by Chango & Co.
Ispirazione per una cameretta per bambini da 4 a 10 anni contemporanea di medie dimensioni con pareti multicolore, parquet chiaro e pavimento marrone
Ispirazione per una cameretta per bambini da 4 a 10 anni contemporanea di medie dimensioni con pareti multicolore, parquet chiaro e pavimento marrone
Camerette per Bambini e Neonati contemporanee - Foto e idee per arredare
3


