Camerette per Bambini e Neonati contemporanee con soffitto a volta - Foto e idee per arredare
Filtra anche per:
Budget
Ordina per:Popolari oggi
61 - 80 di 108 foto
1 di 3
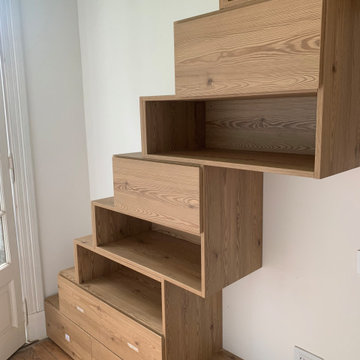
reforma dormitorio para niño, se propuso un mueble escalera en madera con entrepiso para armar dos sectores, el espacio de dormir y en la planta baja el espacio de guardado y de estudio,
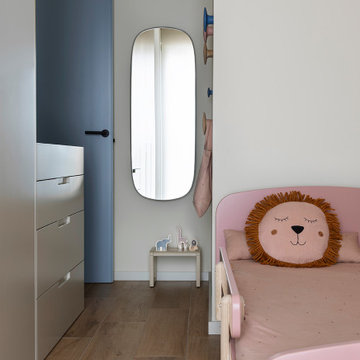
Este proyecto integral se desarrolla en una vivienda de dimensiones ajustadas dentro de un edificio antiguo en el barrio valenciano de Ruzafa. El reto fue aprovechar al máximo el espacio sin perder el valor y sensaciones que da su notable altura y los techos abovedados.
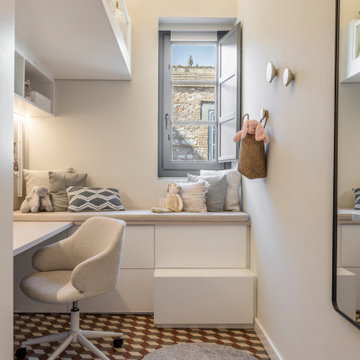
Esempio di una cameretta per bambini design di medie dimensioni con pareti beige e soffitto a volta
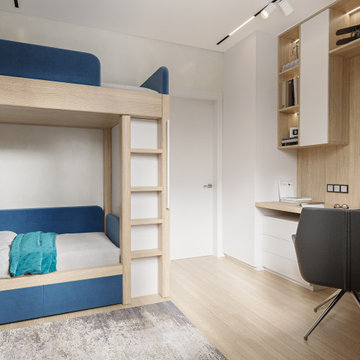
Esempio di una piccola cameretta per bambini da 4 a 10 anni contemporanea con pareti bianche, parquet chiaro, pavimento beige e soffitto a volta
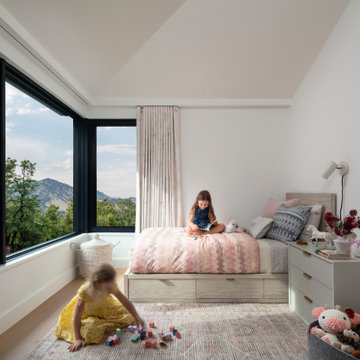
Idee per una cameretta per bambini da 4 a 10 anni contemporanea con pareti bianche, parquet chiaro, pavimento beige e soffitto a volta
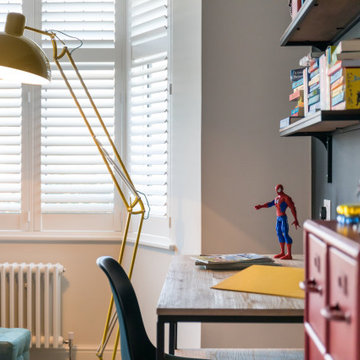
FAMILY HOME INTERIOR DESIGN IN RICHMOND
The second phase of a large interior design project we carried out in Richmond, West London, between 2018 and 2020. This Edwardian family home on Richmond Hill hadn’t been touched since the seventies, making our work extremely rewarding and gratifying! Our clients were over the moon with the result.
“Having worked with Tim before, we were so happy we felt the house deserved to be finished. The difference he has made is simply extraordinary” – Emma & Tony
COMFORTABLE LUXURY WITH A VIBRANT EDGE
The existing house was so incredibly tired and dated, it was just crying out for a new lease of life (an interior designer’s dream!). Our brief was to create a harmonious interior that felt luxurious yet homely.
Having worked with these clients before, we were delighted to be given interior design ‘carte blanche’ on this project. Each area was carefully visualised with Tim’s signature use of bold colour and eclectic variety. Custom fabrics, original artworks and bespoke furnishings were incorporated in all areas of the house, including the children’s rooms.
“Tim and his team applied their fantastic talent to design each room with much detail and personality, giving the ensemble great coherence.”
END-TO-END INTERIOR DESIGN SERVICE
This interior design project was a labour of love from start to finish and we think it shows. We worked closely with the architect and contractor to replicate exactly what we had visualised at the concept stage.
The project involved the full implementation of the designs we had presented. We liaised closely with all trades involved, to ensure the work was carried out in line with our designs. All furniture, soft furnishings and accessories were supplied by us. When building work at the house was complete, we conducted a full installation of the furnishings, artwork and finishing touches.
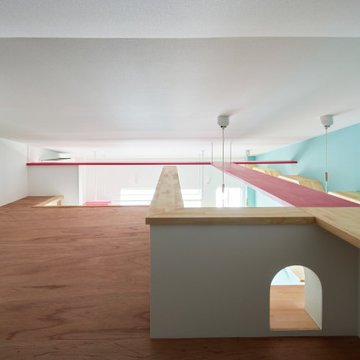
Ispirazione per una piccola cameretta per bambini da 1 a 3 anni minimal con pareti blu, pavimento in compensato, pavimento marrone, soffitto a volta e pareti in perlinato
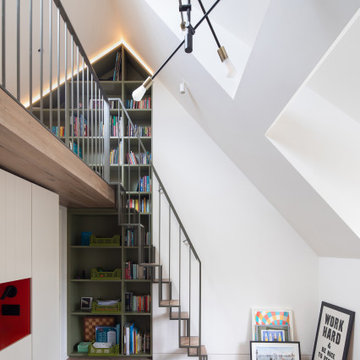
Modern attic teenager's room with a mezzanine adorned with a metal railing. Maximum utilization of small space to create a comprehensive living room with a relaxation area. An inversion of the common solution of placing the relaxation area on the mezzanine was applied. Thus, the room was given a consistently neat appearance, leaving the functional area on top. The built-in composition of cabinets and bookshelves does not additionally take up space. Contrast in the interior colours scheme was applied, focusing attention on visually enlarging the space while drawing attention to clever decorative solutions.The use of velux window allowed for natural daylight to illuminate the interior, supplemented by Astro and LED lighting, emphasizing the shape of the attic.
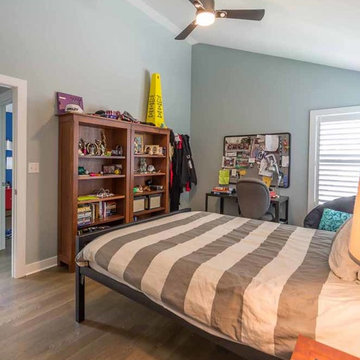
This family of 5 was quickly out-growing their 1,220sf ranch home on a beautiful corner lot. Rather than adding a 2nd floor, the decision was made to extend the existing ranch plan into the back yard, adding a new 2-car garage below the new space - for a new total of 2,520sf. With a previous addition of a 1-car garage and a small kitchen removed, a large addition was added for Master Bedroom Suite, a 4th bedroom, hall bath, and a completely remodeled living, dining and new Kitchen, open to large new Family Room. The new lower level includes the new Garage and Mudroom. The existing fireplace and chimney remain - with beautifully exposed brick. The homeowners love contemporary design, and finished the home with a gorgeous mix of color, pattern and materials.
The project was completed in 2011. Unfortunately, 2 years later, they suffered a massive house fire. The house was then rebuilt again, using the same plans and finishes as the original build, adding only a secondary laundry closet on the main level.
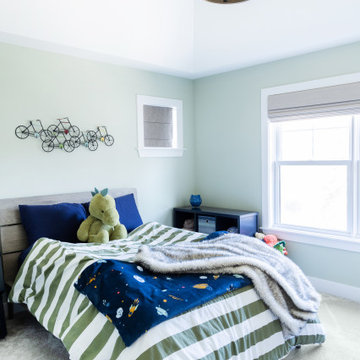
Our team designed this bedroom to grow with the child. We chose this specific green paint color because it is soft enough to be appropriate for any age, yet just the right amount of color for a growing child.
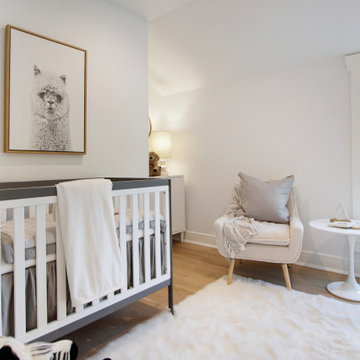
This beautiful and charming home in Greenwich, CT was completely transformed and renovated to target today's young buyers. We worked closely with the renovation and Realtor team to design architectural features and the staging to match the young, vibrant energy of the target buyer.
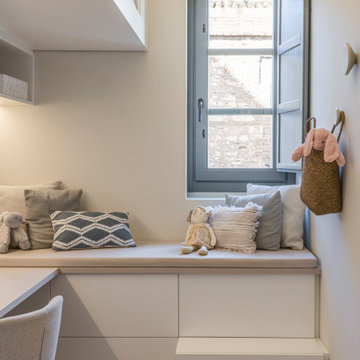
Immagine di una cameretta per bambini design di medie dimensioni con pareti beige e soffitto a volta
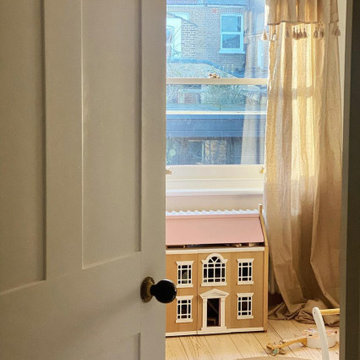
Foto di una cameretta per bambini minimal di medie dimensioni con pareti rosa, parquet chiaro e soffitto a volta
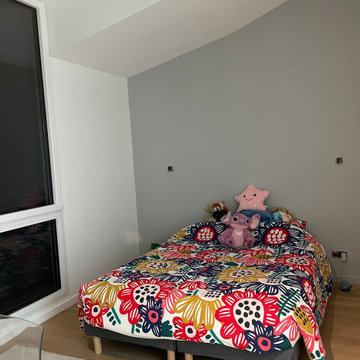
Chambre Suite Parentale en cours de réception de chantier
Ispirazione per una cameretta per ragazzi contemporanea con parquet chiaro e soffitto a volta
Ispirazione per una cameretta per ragazzi contemporanea con parquet chiaro e soffitto a volta
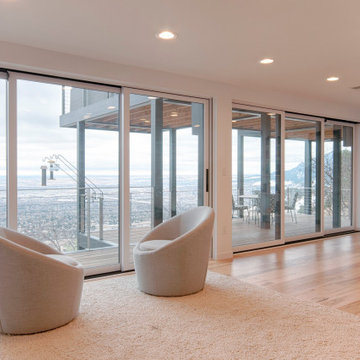
Immagine di una grande cameretta per bambini da 4 a 10 anni design con pareti bianche, parquet chiaro, pavimento marrone e soffitto a volta
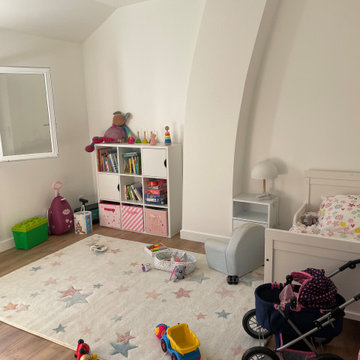
Rénovation d'une chambre d'enfant ,changement de sol de peinture, de volume, j'ai augmenté la taille de cette chambre au profit de la chambre d'à coté. pour y ajouter un placard
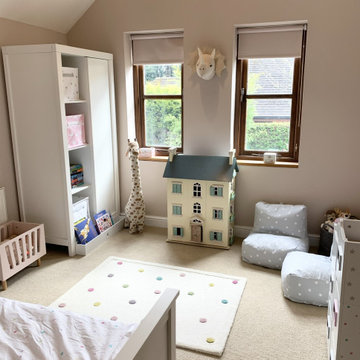
Foto di una cameretta per bambini da 1 a 3 anni minimal di medie dimensioni con pareti rosa, moquette, pavimento beige e soffitto a volta
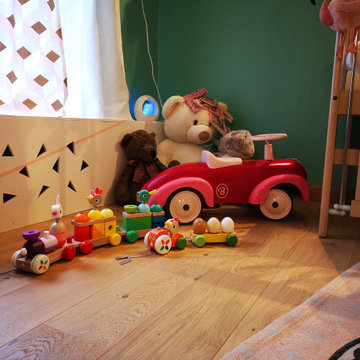
Idee per una piccola cameretta per bambini da 1 a 3 anni minimal con pareti verdi, parquet chiaro, pavimento beige e soffitto a volta
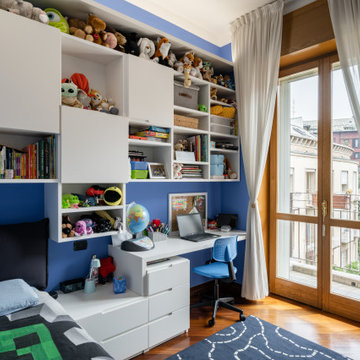
cameretta ricavata in un appartamento nel centro di Milano composta da una paarete attrezzata a scrivania con cassettiera e composizione pensile con ante cieche e vani a giorno
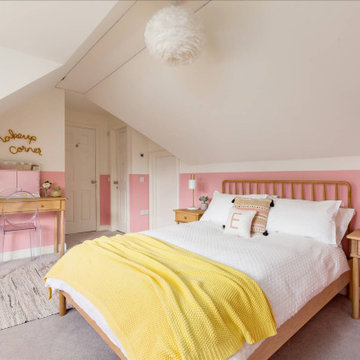
Pre teen bedroom with a mind for future proofing, so went for a more grown up feel. The slopping attic ceilings were a little challenging but colour blocking the walls worked really well to add a pop of colour without over powering the space.
Camerette per Bambini e Neonati contemporanee con soffitto a volta - Foto e idee per arredare
4

