Camerette per Bambini e Neonati contemporanee con soffitto a volta - Foto e idee per arredare
Filtra anche per:
Budget
Ordina per:Popolari oggi
41 - 60 di 108 foto
1 di 3
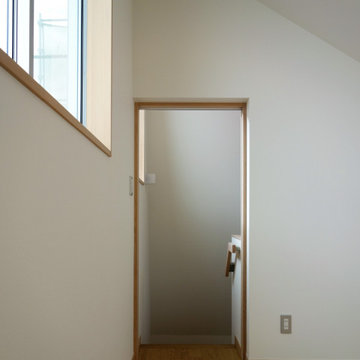
三階の子供室の南側の高窓は二階のLDKに光を届ける。
Foto di una piccola cameretta per bambini minimal con pareti bianche, pavimento in compensato, pavimento marrone, soffitto a volta e carta da parati
Foto di una piccola cameretta per bambini minimal con pareti bianche, pavimento in compensato, pavimento marrone, soffitto a volta e carta da parati
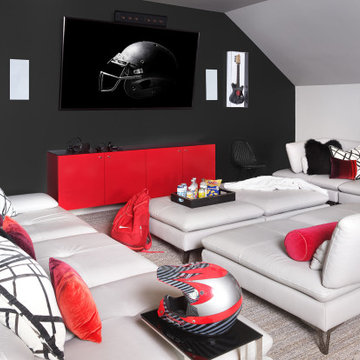
While respecting the history and architecture of the house, we created an updated version of the home’s original personality with contemporary finishes that still feel appropriate, while also incorporating some of the original furniture passed down in the family. Two decades and two teenage sons later, the family needed their home to be more user friendly and to better suit how they live now. We used a lot of unique and upscale finishes that would contrast each other and add panache to the space.
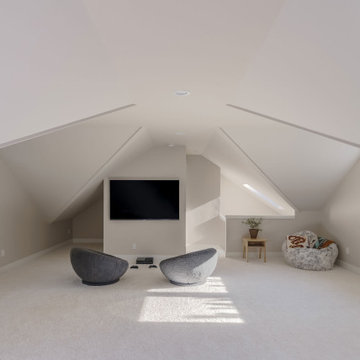
Esempio di una stanza dei giochi da 4 a 10 anni contemporanea con pareti bianche, moquette, pavimento bianco e soffitto a volta
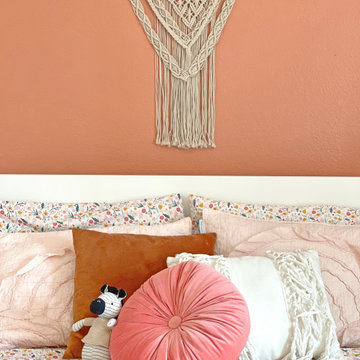
This little girl's room is beaming with sunset colors and cheerful prints. Brass finished lighting, velvet dec pillows and rainbow accents completed this modern-eclectic look.
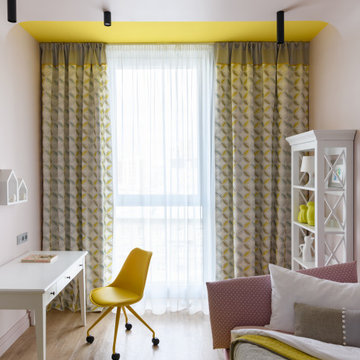
Детская комната в проекте "Мягкая эклектика"
Esempio di una cameretta per bambini da 4 a 10 anni design di medie dimensioni con pareti rosa, pavimento in vinile, pavimento beige e soffitto a volta
Esempio di una cameretta per bambini da 4 a 10 anni design di medie dimensioni con pareti rosa, pavimento in vinile, pavimento beige e soffitto a volta
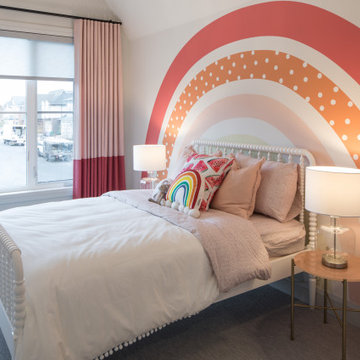
Ispirazione per una grande cameretta per bambini da 4 a 10 anni contemporanea con pareti multicolore, moquette, pavimento grigio, soffitto a volta e carta da parati
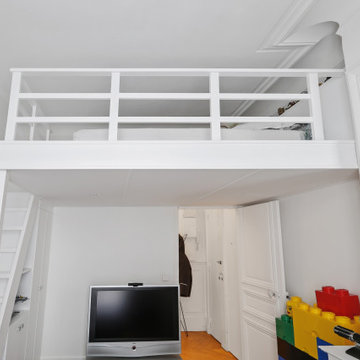
Aménagelent sur mesure d'une mezzanine pour installer un lit pour 2 personnes dans une chambre d'enfant. Nous avons profiter de labelle hauteur sous plafond pour agrandir cette petite chambre. Nous avons dessiner la mezzanine avec les escaliers, le placard et la bibliothèque sous les escaliers
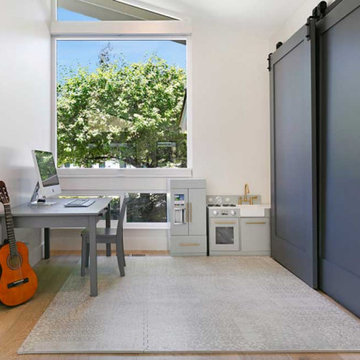
Once the interior walls were removed, the old eating area was transformed into a new playroom for their young son, which was intentionally designed to evolve with him as he matures—to be repurposed into a video room with a computer/homework station. This room, while separate from the kitchen, is in close proximity to the great room to ensure mom and dad can maintain close contact and safely supervise.

This family of 5 was quickly out-growing their 1,220sf ranch home on a beautiful corner lot. Rather than adding a 2nd floor, the decision was made to extend the existing ranch plan into the back yard, adding a new 2-car garage below the new space - for a new total of 2,520sf. With a previous addition of a 1-car garage and a small kitchen removed, a large addition was added for Master Bedroom Suite, a 4th bedroom, hall bath, and a completely remodeled living, dining and new Kitchen, open to large new Family Room. The new lower level includes the new Garage and Mudroom. The existing fireplace and chimney remain - with beautifully exposed brick. The homeowners love contemporary design, and finished the home with a gorgeous mix of color, pattern and materials.
The project was completed in 2011. Unfortunately, 2 years later, they suffered a massive house fire. The house was then rebuilt again, using the same plans and finishes as the original build, adding only a secondary laundry closet on the main level.
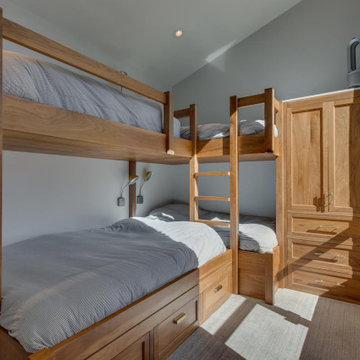
Esempio di una grande cameretta per bambini contemporanea con pareti bianche, moquette, pavimento grigio e soffitto a volta
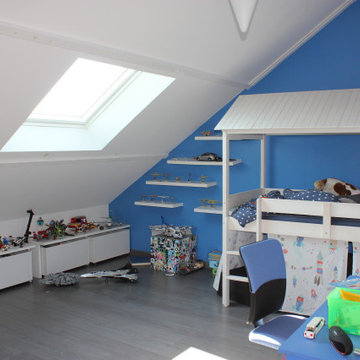
Foto di una grande cameretta per bambini da 4 a 10 anni contemporanea con pareti blu, parquet scuro, pavimento grigio e soffitto a volta
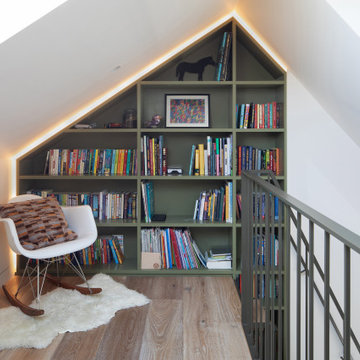
Modern attic teenager's room with a mezzanine adorned with a metal railing. Maximum utilization of small space to create a comprehensive living room with a relaxation area. An inversion of the common solution of placing the relaxation area on the mezzanine was applied. Thus, the room was given a consistently neat appearance, leaving the functional area on top. The built-in composition of cabinets and bookshelves does not additionally take up space. Contrast in the interior colours scheme was applied, focusing attention on visually enlarging the space while drawing attention to clever decorative solutions.The use of velux window allowed for natural daylight to illuminate the interior, supplemented by Astro and LED lighting, emphasizing the shape of the attic.
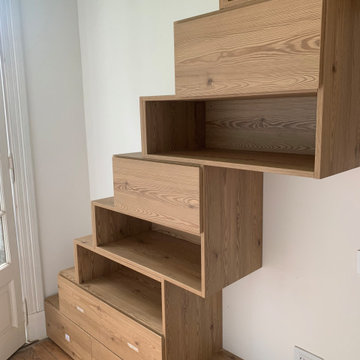
reforma dormitorio para niño, se propuso un mueble escalera en madera con entrepiso para armar dos sectores, el espacio de dormir y en la planta baja el espacio de guardado y de estudio,
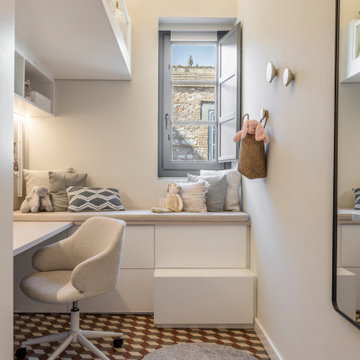
Esempio di una cameretta per bambini design di medie dimensioni con pareti beige e soffitto a volta
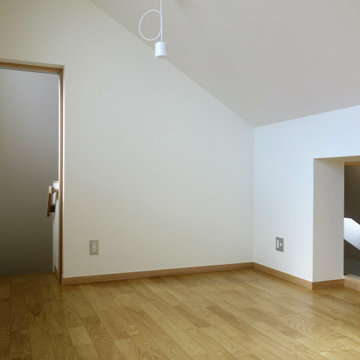
三階の子供室は横長の開口部から吹き抜けを介して二階のLDKにつながる。必要に応じて板戸で仕切ることができる。
Immagine di una piccola cameretta per bambini design con pareti bianche, pavimento in compensato, pavimento marrone, soffitto a volta e carta da parati
Immagine di una piccola cameretta per bambini design con pareti bianche, pavimento in compensato, pavimento marrone, soffitto a volta e carta da parati
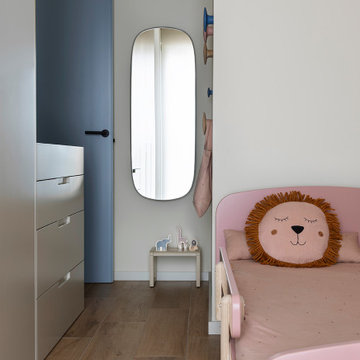
Este proyecto integral se desarrolla en una vivienda de dimensiones ajustadas dentro de un edificio antiguo en el barrio valenciano de Ruzafa. El reto fue aprovechar al máximo el espacio sin perder el valor y sensaciones que da su notable altura y los techos abovedados.
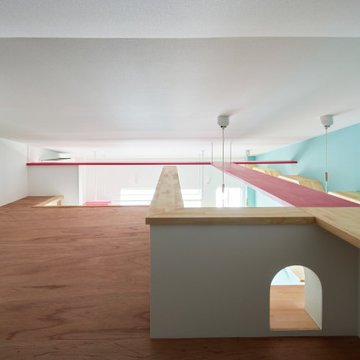
Ispirazione per una piccola cameretta per bambini da 1 a 3 anni minimal con pareti blu, pavimento in compensato, pavimento marrone, soffitto a volta e pareti in perlinato
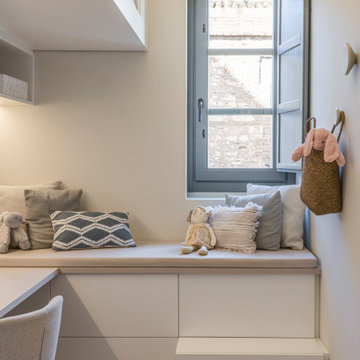
Immagine di una cameretta per bambini design di medie dimensioni con pareti beige e soffitto a volta
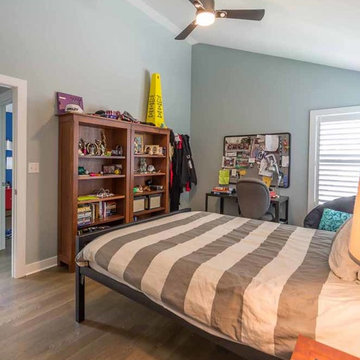
This family of 5 was quickly out-growing their 1,220sf ranch home on a beautiful corner lot. Rather than adding a 2nd floor, the decision was made to extend the existing ranch plan into the back yard, adding a new 2-car garage below the new space - for a new total of 2,520sf. With a previous addition of a 1-car garage and a small kitchen removed, a large addition was added for Master Bedroom Suite, a 4th bedroom, hall bath, and a completely remodeled living, dining and new Kitchen, open to large new Family Room. The new lower level includes the new Garage and Mudroom. The existing fireplace and chimney remain - with beautifully exposed brick. The homeowners love contemporary design, and finished the home with a gorgeous mix of color, pattern and materials.
The project was completed in 2011. Unfortunately, 2 years later, they suffered a massive house fire. The house was then rebuilt again, using the same plans and finishes as the original build, adding only a secondary laundry closet on the main level.
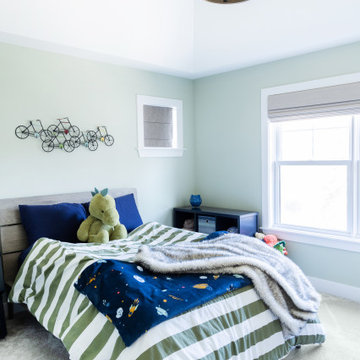
Our team designed this bedroom to grow with the child. We chose this specific green paint color because it is soft enough to be appropriate for any age, yet just the right amount of color for a growing child.
Camerette per Bambini e Neonati contemporanee con soffitto a volta - Foto e idee per arredare
3

