Camerette per Bambini e Neonati con pavimento in sughero e pavimento in cemento - Foto e idee per arredare
Filtra anche per:
Budget
Ordina per:Popolari oggi
61 - 80 di 980 foto
1 di 3
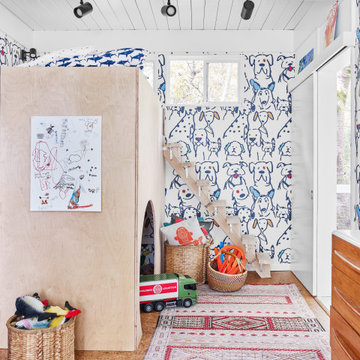
Ispirazione per una cameretta per bambini da 4 a 10 anni design con pareti multicolore, pavimento in sughero, pavimento marrone, soffitto in perlinato e carta da parati
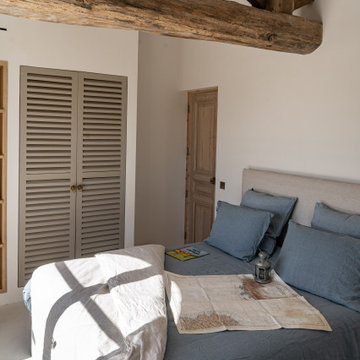
Foto di una grande cameretta per bambini da 4 a 10 anni mediterranea con pareti bianche, pavimento in cemento, pavimento beige e travi a vista
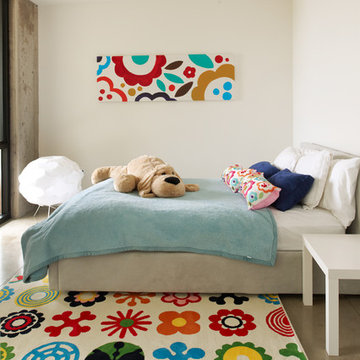
Kids bedroom.
Photo: Chad Holder
Esempio di una cameretta per bambini da 4 a 10 anni minimalista con pareti bianche, pavimento in cemento e pavimento grigio
Esempio di una cameretta per bambini da 4 a 10 anni minimalista con pareti bianche, pavimento in cemento e pavimento grigio
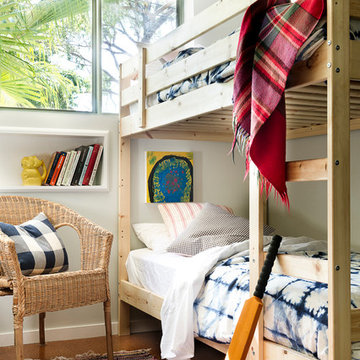
Thomas Dalhoff www.hindenburgdalhoff.com
Foto di una cameretta per bambini stile marinaro con pavimento in sughero
Foto di una cameretta per bambini stile marinaro con pavimento in sughero
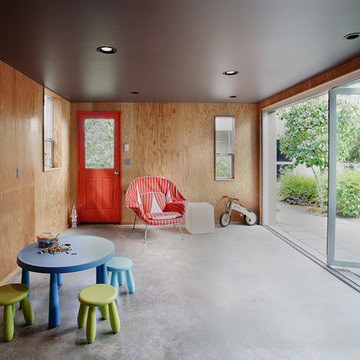
Foto di una cameretta per bambini da 4 a 10 anni moderna di medie dimensioni con pavimento in cemento
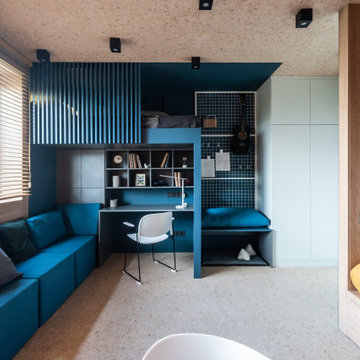
Esempio di una cameretta per bambini minimal con pareti blu, pavimento in sughero e pavimento beige
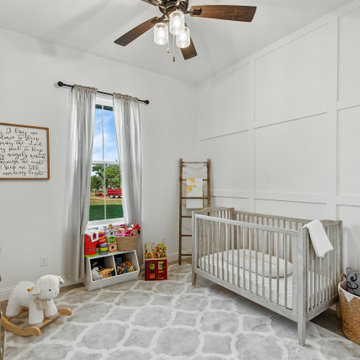
This darling nursery features a paneled accent wall and views out to the property.
Immagine di una cameretta per neonati neutra country di medie dimensioni con pareti bianche, pavimento in cemento, pavimento beige e pannellatura
Immagine di una cameretta per neonati neutra country di medie dimensioni con pareti bianche, pavimento in cemento, pavimento beige e pannellatura
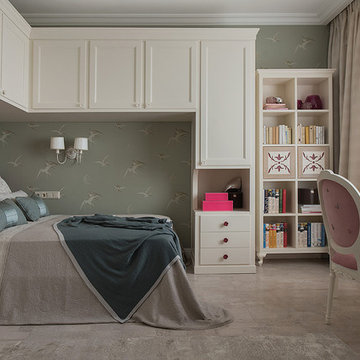
Ольга Мелекесцева
Foto di una cameretta per bambini da 4 a 10 anni tradizionale di medie dimensioni con pareti verdi, pavimento in sughero e pavimento beige
Foto di una cameretta per bambini da 4 a 10 anni tradizionale di medie dimensioni con pareti verdi, pavimento in sughero e pavimento beige
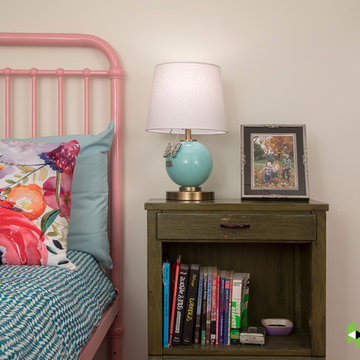
Photography: Mars Photo and Design. Beloved treasures are mixed with new furnishings in this basement bedroom created by Meadowlark Design + Build.
Ispirazione per una piccola cameretta per bambini classica con pareti beige, pavimento in cemento e pavimento grigio
Ispirazione per una piccola cameretta per bambini classica con pareti beige, pavimento in cemento e pavimento grigio
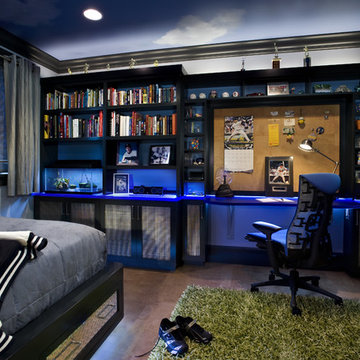
Yankees fan bedroom: view toward desk. Complete remodel of bedroom included custom built-ins with uplit Chroma countertops, Cascade Coil Drapery on closet door, cork flooring and kickplate drawer front beneath bed.
Photo by Bernard Andre
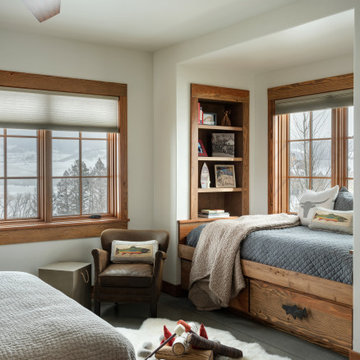
Immagine di una cameretta per bambini rustica con pareti bianche, pavimento in cemento e pavimento grigio
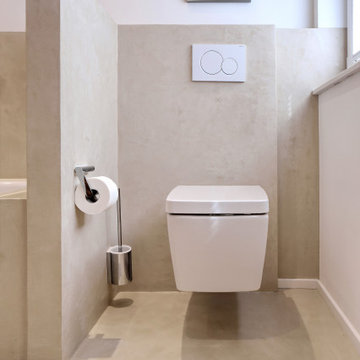
Fugenloses Bad in Cremeweiß
Esempio di una cameretta per neonati design di medie dimensioni con pavimento in cemento e pavimento beige
Esempio di una cameretta per neonati design di medie dimensioni con pavimento in cemento e pavimento beige

The boys can climb the walls and swing from the ceiling in this playroom designed for indoor activity. When the toys are removed it can easily convert to the party barn with two sets of mahogany double doors that open out onto a patio in the front of the house and a poolside deck on the waterside.
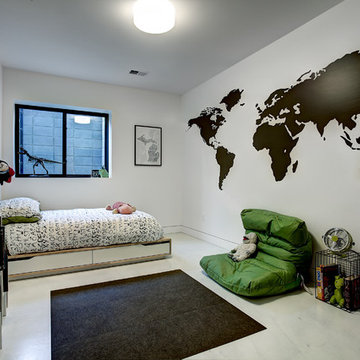
Photos by Kaity
Esempio di una cameretta per bambini minimal di medie dimensioni con pareti multicolore, pavimento in cemento e pavimento bianco
Esempio di una cameretta per bambini minimal di medie dimensioni con pareti multicolore, pavimento in cemento e pavimento bianco
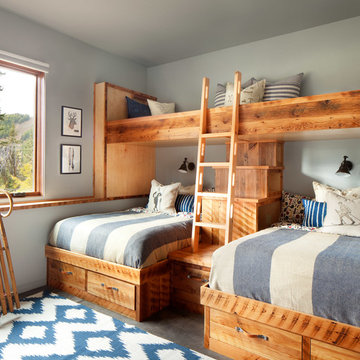
Modern ski chalet with walls of windows to enjoy the mountainous view provided of this ski-in ski-out property. Formal and casual living room areas allow for flexible entertaining.
Construction - Bear Mountain Builders
Interiors - Hunter & Company
Photos - Gibeon Photography
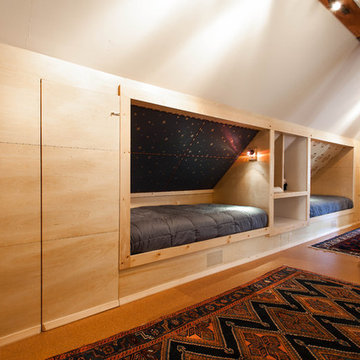
Photo: Kat Alves Photography www.katalves.com //
Design: Atmosphere Design Build http://www.atmospheredesignbuild.com/
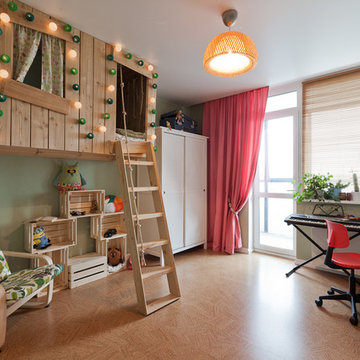
Детская - это место для шалостей дизайнера, повод вспомнить детство. Какой ребенок не мечтает о доме на дереве? Авторы: Мария Черемухина, Вера Ермаченко, Кочетова Татьяна
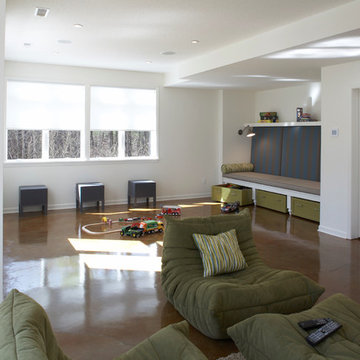
Our clients wanted to finish the walkout basement in their 10-year old home. They were looking for a family room, craft area, bathroom and a space to transform into a “guest room” for the occasional visitor. They wanted a space that could handle a crowd of young children, provide lots of storage and was bright and colorful. The result is a beautiful space featuring custom cabinets, a kitchenette, a craft room, and a large open area for play and entertainment. Cleanup is a snap with durable surfaces and movable storage, and the furniture is easy for children to rearrange. Photo by John Reed Foresman.

Mountain Peek is a custom residence located within the Yellowstone Club in Big Sky, Montana. The layout of the home was heavily influenced by the site. Instead of building up vertically the floor plan reaches out horizontally with slight elevations between different spaces. This allowed for beautiful views from every space and also gave us the ability to play with roof heights for each individual space. Natural stone and rustic wood are accented by steal beams and metal work throughout the home.
(photos by Whitney Kamman)
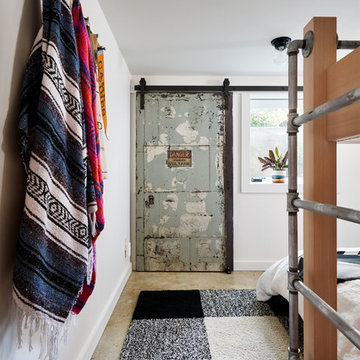
In the guest bedroom, a high voltage door covers the electrical panel on barn door hardware - photo by Blackstone Edge
Immagine di una cameretta per bambini industriale con pareti bianche, pavimento in cemento e pavimento grigio
Immagine di una cameretta per bambini industriale con pareti bianche, pavimento in cemento e pavimento grigio
Camerette per Bambini e Neonati con pavimento in sughero e pavimento in cemento - Foto e idee per arredare
4

