Camerette per Bambini e Neonati con pavimento in sughero e pavimento con piastrelle in ceramica - Foto e idee per arredare
Filtra anche per:
Budget
Ordina per:Popolari oggi
61 - 80 di 1.056 foto
1 di 3
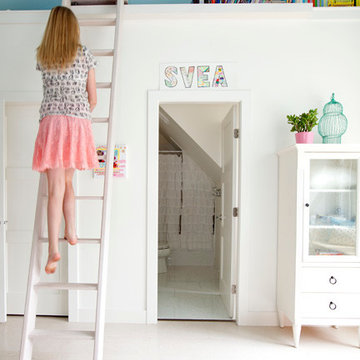
Janis Nicolay
Immagine di una cameretta per bambini eclettica con pareti bianche e pavimento in sughero
Immagine di una cameretta per bambini eclettica con pareti bianche e pavimento in sughero
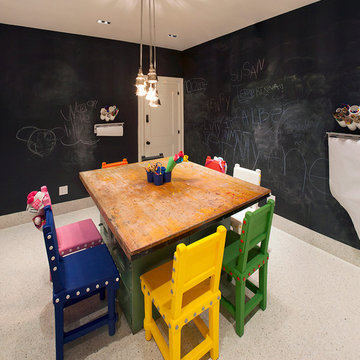
Interiors by Morris & Woodhouse Interiors LLC, Architecture by ARCHONSTRUCT LLC
© Robert Granoff
Idee per una piccola cameretta per bambini da 4 a 10 anni minimal con pareti nere e pavimento con piastrelle in ceramica
Idee per una piccola cameretta per bambini da 4 a 10 anni minimal con pareti nere e pavimento con piastrelle in ceramica
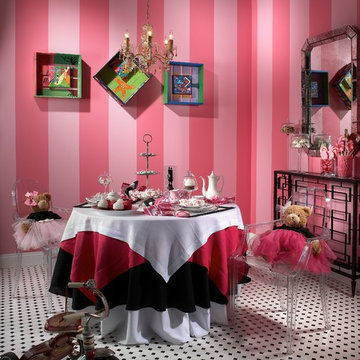
Children's Play room, incorporating bold stripes and playful themes.
Foto di una piccola cameretta per bambini da 4 a 10 anni chic con pareti rosa e pavimento con piastrelle in ceramica
Foto di una piccola cameretta per bambini da 4 a 10 anni chic con pareti rosa e pavimento con piastrelle in ceramica
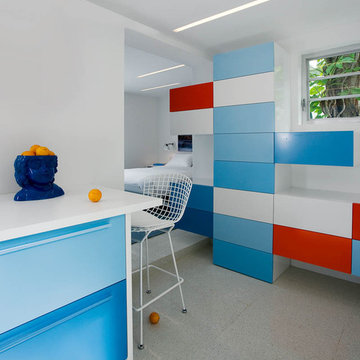
Idee per una cameretta per bambini moderna di medie dimensioni con pareti bianche, pavimento con piastrelle in ceramica e pavimento grigio
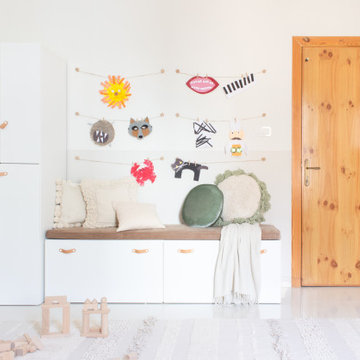
Ispirazione per una cameretta per neonato minimalista di medie dimensioni con pareti beige e pavimento con piastrelle in ceramica
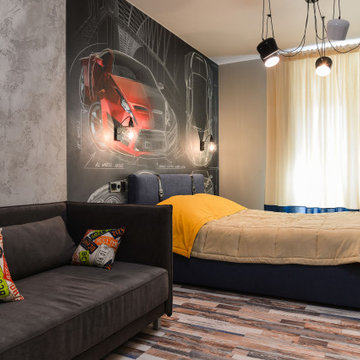
Проект дизайнера Марины Разгуляевой в г. Омск.
«Я всегда считала, что нельзя приравнивать интерьер комнаты подростка к интерьеру детской комнаты.
Очень важно найти баланс между детскими яркими мечтами и желанием казаться взрослым.
Наибольшее внимание в интерьере этой комнаты уделено четкому зонированию и разделению на функциональные зоны.
При этом отделка и декор вносят некоторую намеренную хаотичность.
Пробковое покрытие является связующим звеном, объединяя интерьер по стилю и цвету.»
В проекте использовались пробковые напольные покрытия с фотопечатью Tender.
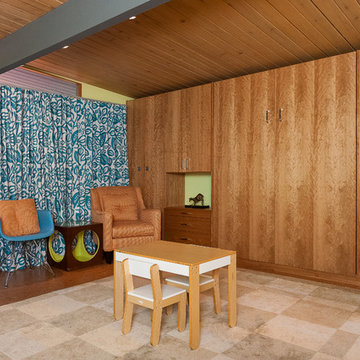
Portland closet
murphy bed, cork floor, Milgard aluminum, wood ceiling,
Foto di una cameretta per bambini minimalista di medie dimensioni con pareti verdi, pavimento in sughero e soffitto in legno
Foto di una cameretta per bambini minimalista di medie dimensioni con pareti verdi, pavimento in sughero e soffitto in legno
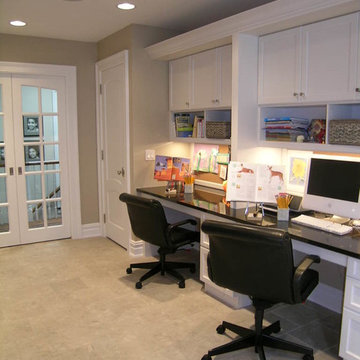
Wilmette Architect
John Toniolo Architect
Jeff Harting
North Shore Architect
Custom Home Remodel
This lake front renovation project required us to gut the entire interior of this home and re-organized all the interior space and updated the plans to today's lifestyles.
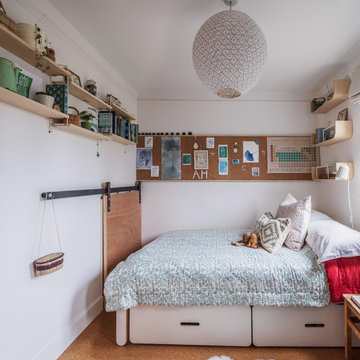
Ispirazione per una cameretta per bambini boho chic con pareti bianche e pavimento in sughero
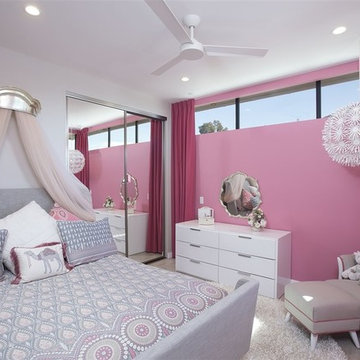
Foto di una cameretta per bambini da 4 a 10 anni contemporanea di medie dimensioni con pareti rosa, pavimento con piastrelle in ceramica e pavimento grigio
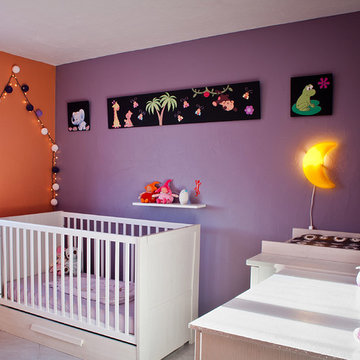
monpetit oeil m'a dit
Idee per una cameretta per neonata design di medie dimensioni con pareti multicolore e pavimento con piastrelle in ceramica
Idee per una cameretta per neonata design di medie dimensioni con pareti multicolore e pavimento con piastrelle in ceramica
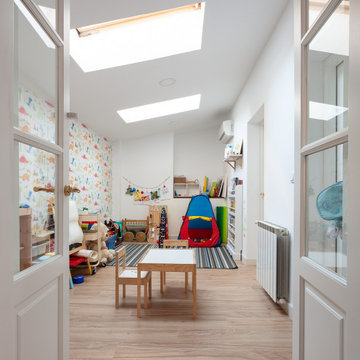
La sala de juegos para los niños con luz cenital será el espacio que funcione como nexo de unión entre el apartamento añadido existente del fondo de la parcela (donde se podrán alojar temporalmente los abuelos) y la casa original.
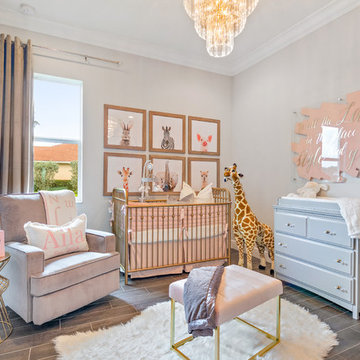
Pelican Pix
Esempio di una cameretta per neonata moderna di medie dimensioni con pareti grigie, pavimento con piastrelle in ceramica e pavimento grigio
Esempio di una cameretta per neonata moderna di medie dimensioni con pareti grigie, pavimento con piastrelle in ceramica e pavimento grigio
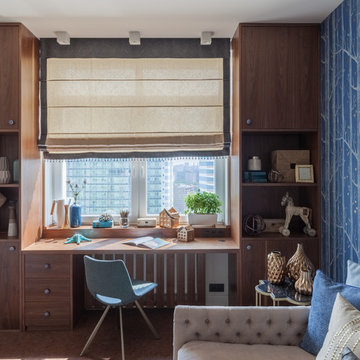
Юрий Гришко
Immagine di una cameretta per bambini contemporanea di medie dimensioni con pareti blu, pavimento in sughero e pavimento marrone
Immagine di una cameretta per bambini contemporanea di medie dimensioni con pareti blu, pavimento in sughero e pavimento marrone
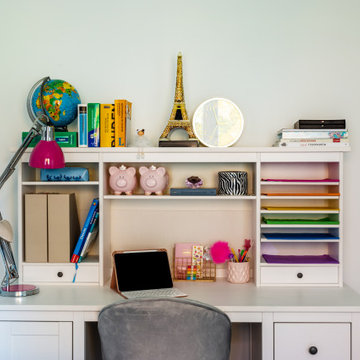
Ispirazione per una cameretta per bambini boho chic di medie dimensioni con pareti bianche, pavimento con piastrelle in ceramica e pavimento grigio
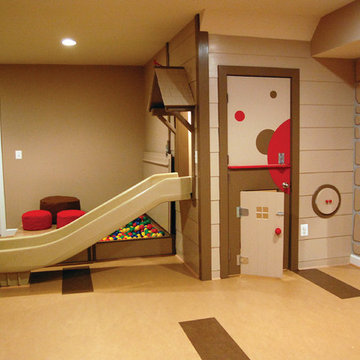
THEME There are two priorities in this
room: Hockey (in this case, Washington
Capitals hockey) and FUN.
FOCUS The room is broken into two
main sections (one for kids and one
for adults); and divided by authentic
hockey boards, complete with yellow
kickplates and half-inch plexiglass. Like
a true hockey arena, the room pays
homage to star players with two fully
autographed team jerseys preserved in
cases, as well as team logos positioned
throughout the room on custom-made
pillows, accessories and the floor.
The back half of the room is made just
for kids. Swings, a dart board, a ball
pit, a stage and a hidden playhouse
under the stairs ensure fun for all.
STORAGE A large storage unit at
the rear of the room makes use of an
odd-shaped nook, adds support and
accommodates large shelves, toys and
boxes. Storage space is cleverly placed
near the ballpit, and will eventually
transition into a full storage area once
the pit is no longer needed. The back
side of the hockey boards hold two
small refrigerators (one for adults and
one for kids), as well as the base for the
audio system.
GROWTH The front half of the room
lasts as long as the family’s love for the
team. The back half of the room grows
with the children, and eventually will
provide a useable, wide open space as
well as storage.
SAFETY A plexiglass wall separates the
two main areas of the room, minimizing
the noise created by kids playing and
hockey fans cheering. It also protects
the big screen TV from balls, pucks and
other play objects that occasionally fly
by. The ballpit door has a double safety
lock to ensure supervised use.
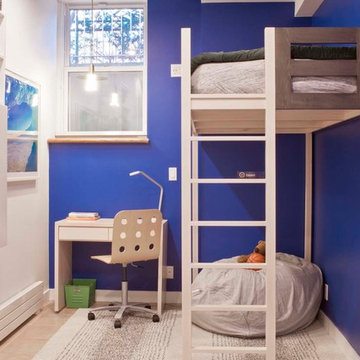
Esempio di una piccola cameretta per bambini da 4 a 10 anni tradizionale con pareti viola, pavimento con piastrelle in ceramica e pavimento beige
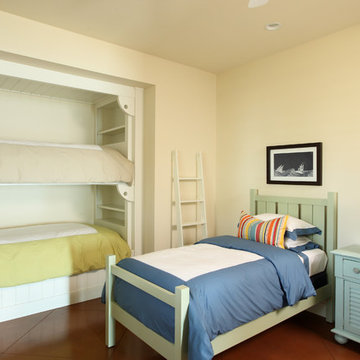
Immagine di una cameretta per bambini costiera con pareti gialle e pavimento con piastrelle in ceramica
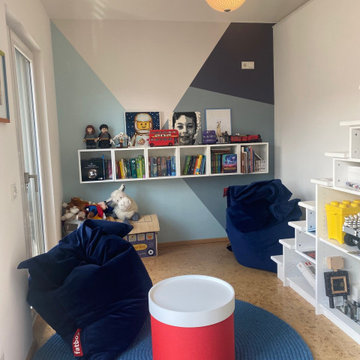
Ispirazione per una cameretta per bambini contemporanea di medie dimensioni con pavimento in sughero
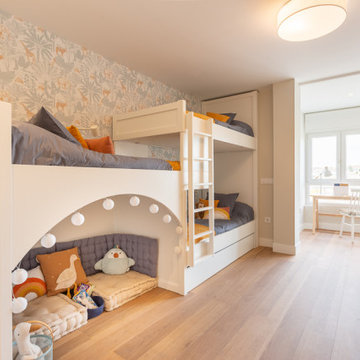
El cuarto de los niños es otro de los grandes beneficios de la reforma. Se ha realizado el diseño especifico y a medida de una litera para 4 niños. En la que normalmente dormirán 3 niños pero que pusimos una cama nido por si venía algún amigo. Este diseño nos permitió además generar un espacio de lectura y juego para que los niños tuvieran su pequeña cueva en la que disfrutar y soñar. Del mismo modo se distribuyeron en este espacioso dormitorio dos zonas más: de estudio y de juego. Todo el espacio combina colores azules, blancos y calabaza que le dan un aire divertido y cálido. El papel pintado con animales, los leones de decoración de pared, más los peluches, marcan un cuarto de niños amantes de los animales y la lectura. La organización de la zona de juegos esta muy pensada para facilitar a los niños un uso y recogida fácil y a su altura. La zona de estudio, por ahora solo cuenta con una mesa ya que los niños todavía son pequeños, pero podría ir ampliándose con más mesas conforme vayan creciendo.
Camerette per Bambini e Neonati con pavimento in sughero e pavimento con piastrelle in ceramica - Foto e idee per arredare
4

