Camerette per Bambini e Neonati con pavimento in pietra calcarea e pavimento con piastrelle in ceramica - Foto e idee per arredare
Filtra anche per:
Budget
Ordina per:Popolari oggi
141 - 160 di 637 foto
1 di 3
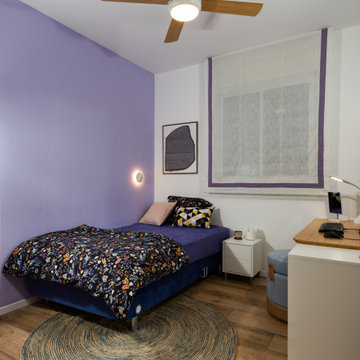
Idee per una cameretta per bambini design di medie dimensioni con pareti viola, pavimento con piastrelle in ceramica e pavimento marrone
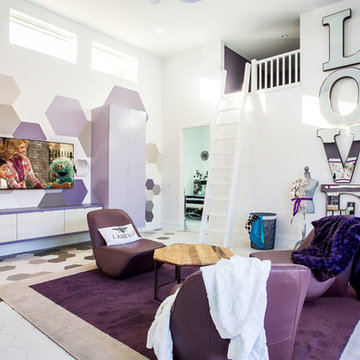
The Hive
Custom Home Built by Markay Johnson Construction Designer: Ashley Johnson & Gregory Abbott
Photographer: Scot Zimmerman
Southern Utah Parade of Homes
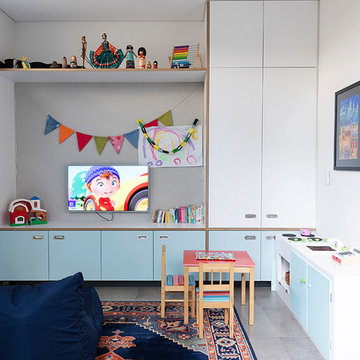
Foto di una cameretta per bambini da 4 a 10 anni stile americano con pareti bianche e pavimento con piastrelle in ceramica
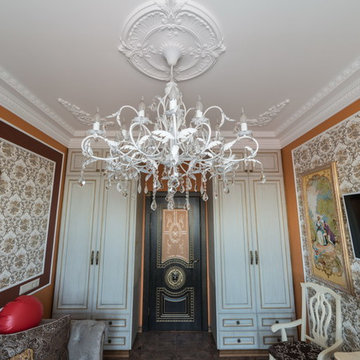
Детская комната в классическом стиле совмещает в себе комфорт, традиционностью, умиротворенной атмосферой.
Idee per una grande cameretta per bambini da 4 a 10 anni classica con pareti multicolore, pavimento con piastrelle in ceramica e pavimento marrone
Idee per una grande cameretta per bambini da 4 a 10 anni classica con pareti multicolore, pavimento con piastrelle in ceramica e pavimento marrone
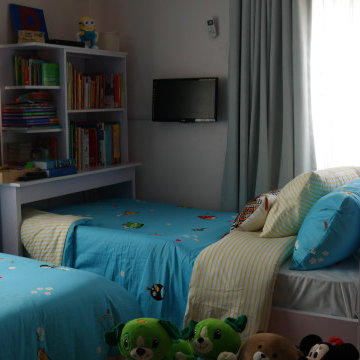
Nicely remodeled this room for Ari's kids. She has a beautiful female toddler and 2 male Grade-schoolers. It was a small space but we did it.
Ispirazione per una piccola cameretta per bambini da 4 a 10 anni moderna con pavimento con piastrelle in ceramica
Ispirazione per una piccola cameretta per bambini da 4 a 10 anni moderna con pavimento con piastrelle in ceramica
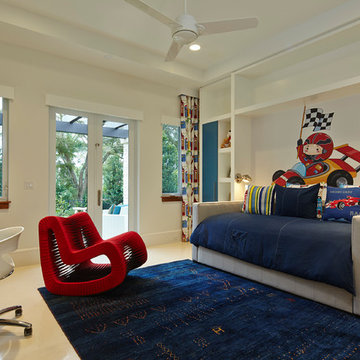
Foto di una cameretta per bambini minimal con pareti bianche e pavimento in pietra calcarea
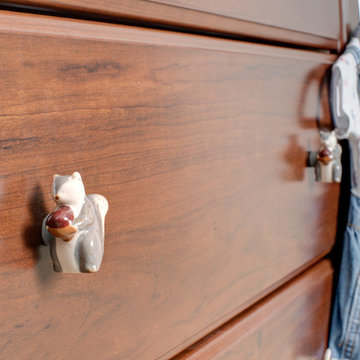
A spare bedroom is transformed into a rocky mountain oasis to welcome baby. The first time parents share a love of the outdoors which was brought to life through the custom mural, accents and art.
Photography: Don Molyneaux
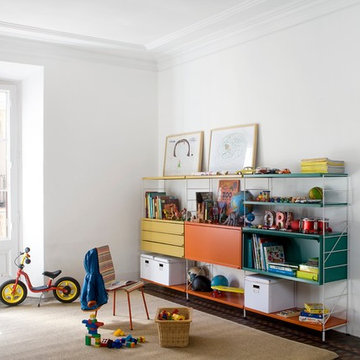
Immagine di una cameretta per bambini da 1 a 3 anni scandinava di medie dimensioni con pareti bianche e pavimento con piastrelle in ceramica
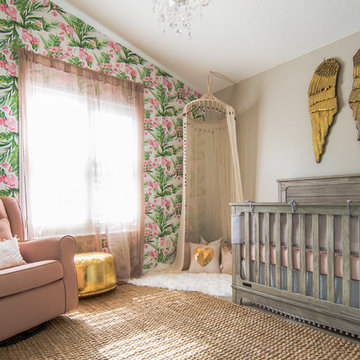
Maria Henderson Photography
Immagine di una cameretta per neonata bohémian di medie dimensioni con pareti grigie e pavimento con piastrelle in ceramica
Immagine di una cameretta per neonata bohémian di medie dimensioni con pareti grigie e pavimento con piastrelle in ceramica
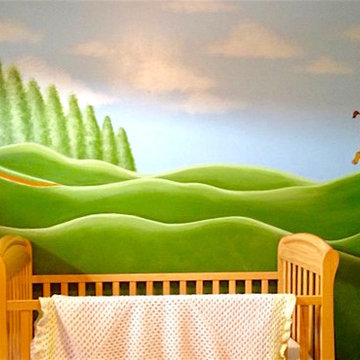
Disney characters
Immagine di una grande cameretta per neonati neutra boho chic con pareti multicolore e pavimento con piastrelle in ceramica
Immagine di una grande cameretta per neonati neutra boho chic con pareti multicolore e pavimento con piastrelle in ceramica
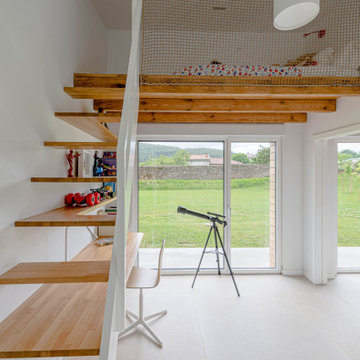
La nueva tipología de hogar se basa en las construcciones tradicionales de la zona, pero con un toque contemporáneo. Una caja blanca apoyada sobre otra de piedra que, a su vez, se abre para dejar aparecer el vidrio, permite dialogar perfectamente la sensación de protección y refugio necesarios con las vistas y la luz del maravilloso paisaje que la rodea.
La casa se encuentra situada en la vertiente sur del macizo de Peña Cabarga en el pueblo de Pámanes. El edificio está orientado hacia el sur, permitiendo disfrutar de las impresionantes vistas hacia el valle y se distribuye en dos niveles: sala de estar, espacios de uso diurno y dormitorios en la planta baja y estudio y dormitorio principal en planta alta.
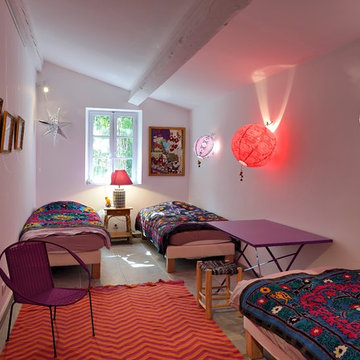
De l’ombre à la lumière… ce pourrait être le résumé du projet d’extension et transformation dans lequel se sont lancés les heureux propriétaires. Le pari d’ouverture et de transparence entre intérieur / extérieur, et entre les pièces, a orienté le projet de transformation complète d’un mas originellement fractionné, peu ouvert et aux hauteurs sous plafond jugées trop faibles. Pour étendre et accompagner les perspectives créées, un sol foncé (pierre naturelle) est posé dans le sens de l’enfilade des pièces. Les plafonds et les murs sont peints à la chaux blanche pour laisser au mobilier et aux objets rassemblés avec passion, le soin de la décoration et d’une atmosphère invitant au repos et à la rêverie. Quelques pièces d’auteur comme certains luminaires complètent la personnalisation de cette belle maison d’été. Le jardin mute également pour des espaces plus clairs, avec des perspectives nouvelles pour profiter du paysage des Alpilles et renouer le dialogue intérieur / extérieur grâce aux grandes ouvertures crées et des espaces intermédiaires où tout le monde se rassemble (sous la treille ou sous le platane…).
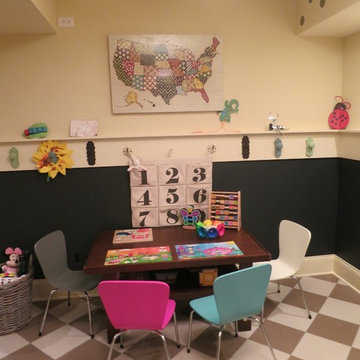
Idee per una cameretta per bambini da 1 a 3 anni tradizionale di medie dimensioni con pareti multicolore e pavimento con piastrelle in ceramica
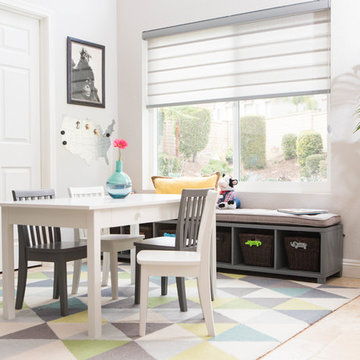
Ispirazione per una grande cameretta per bambini da 4 a 10 anni design con pareti bianche, pavimento con piastrelle in ceramica e pavimento beige
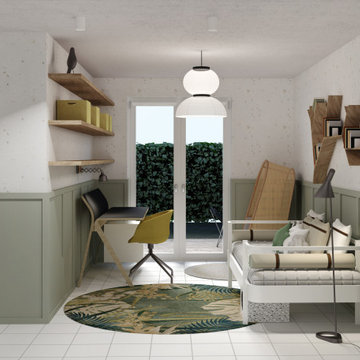
Design-DNA:
Sichtbare Elektrokabel in Schwarz, Wände mit Sockel,
Möbelstücke: kompakt, durchsichtig, klappbar, leicht,
Minimale Änderungen der Bestandteilen, Grüntöne
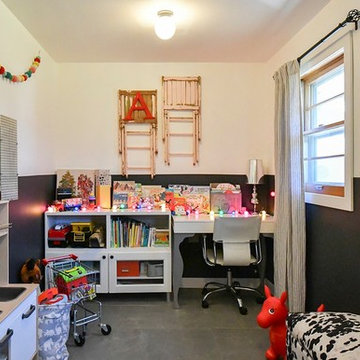
Vintage and modern decor are pulled together in a fun and comfortable playroom. Photo credit: Glen Stubbe
Idee per una piccola cameretta per bambini da 4 a 10 anni moderna con pareti bianche e pavimento con piastrelle in ceramica
Idee per una piccola cameretta per bambini da 4 a 10 anni moderna con pareti bianche e pavimento con piastrelle in ceramica
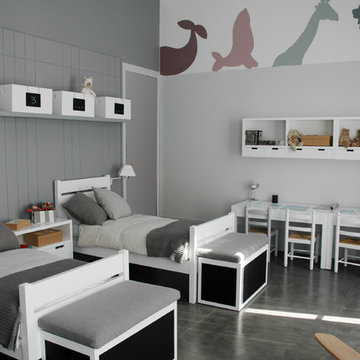
Foto di una cameretta per bambini da 4 a 10 anni minimal di medie dimensioni con pareti grigie e pavimento con piastrelle in ceramica
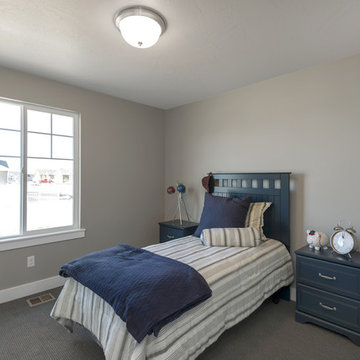
Kids Room in Cadence Home Design by Symphony Homes
Immagine di una cameretta per bambini da 4 a 10 anni minimal di medie dimensioni con pareti grigie, pavimento con piastrelle in ceramica e pavimento grigio
Immagine di una cameretta per bambini da 4 a 10 anni minimal di medie dimensioni con pareti grigie, pavimento con piastrelle in ceramica e pavimento grigio
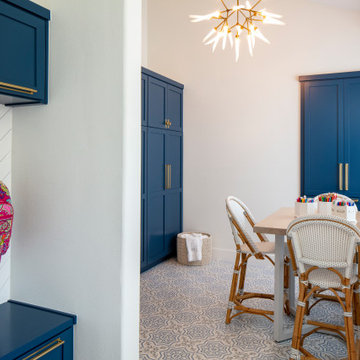
Immagine di una cameretta per bambini da 4 a 10 anni classica di medie dimensioni con pareti bianche, pavimento con piastrelle in ceramica e pavimento blu
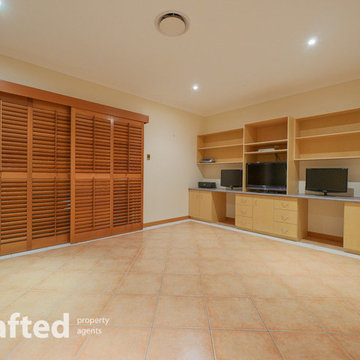
Inspired and designed by one of Queensland’s master builders this exquisite residence has a relaxing lifestyle and a luxurious finish that will surely exceed all of your expectations. Located in a prestigious address this home is set on an acre and a quarter of manicured landscaped grounds that combines an opulence home, detached second home, large sheds and an extensive alfresco overlooking a spectacular pool.
Entering the house you straight away admire the craftsmanship, featuring sleek lines, high ceilings, 4 bedrooms and the easy flow between 4 living areas all refined by the quality fittings and stand out grand kitchen. The perfect marriage between inside and out suits our warmer climate with the alfresco and pool being a central center piece between both dwellings. Entering the second dwelling you notice a modern style with two separate large open planed living spaces, 2 x bedrooms and a chic bathroom.
This uniquely L shaped house has the space to fit many buyers requirements with the expansive floor plan that will easily cater for the dual living, home business or executive family.
Main House:
• 4 x Spacious Bedrooms + 4 x Contemporary Bathrooms
• Master bedroom with open planed ensuite and walk-in
• Kitchen with Blue Pearl Granite Benchtops 40mm, walk in pantry & American Oak cabinetry
• 4 x Living areas with the kids retreat, formal dining & lounge, family area combining with the kitchen & massive rumpus room with wet bar + pool table
• Double Lock up garage with storage room
2nd House:
• 2 x Big Bedrooms + 1 x chic bathroom with double vanity/shower
• Huge open planed main living area combining kitchen with stage area and sound proofing
• Multi-purpose 2nd living area perfect for a retreat or work from home office.
Outdoor:
• Extensive pool and alfresco area with lush landscaped gardens and soothing water features + pool area bathroom (4th)
• Double gated remote entry with brick feature fence, visitor gate with intercom + concrete drive way to the rear sheds & side garage
• Shed 7.5m x 12m with 4 roller doors and 3m x 12m awning – fluro lighting, 3 phase power, security, and power points
• Carport 7.5m x 8m – sensor fluro lighting, flood lighting, and power points
• 4 x 5000L rain water tanks + 2 rain water pumps + 5KW solar system
• Complete garden automatic sprinkler system + 2 x 500W feature flood lights in front garden
• Shade sails over entertainment areas
Inclusions:
• Security screens to all doors and windows + wall vacumaid system + Fully integrated intercom system in all rooms – including music and gate control + 2 x 250L Rheem electric hot water systems + Cedar blinds and sliding louver doors
• RUMPUS: Built in wet bar with feature glass overhead display cabinets and wine rack + Tasmanian Oak cabinetry + Projector and automatic wall mounted media screen + Wall mounted television integrated with projector screen + Cinema ceiling speakers + Pool table and wall mounted cue rack
Camerette per Bambini e Neonati con pavimento in pietra calcarea e pavimento con piastrelle in ceramica - Foto e idee per arredare
8

