Camerette per Bambini e Neonati con pavimento in cemento e pavimento in terracotta - Foto e idee per arredare
Filtra anche per:
Budget
Ordina per:Popolari oggi
41 - 60 di 608 foto
1 di 3
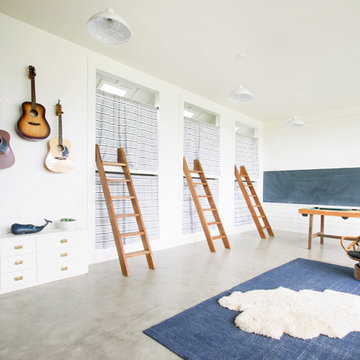
Ispirazione per una cameretta per bambini country con pareti bianche, pavimento in cemento e pavimento grigio
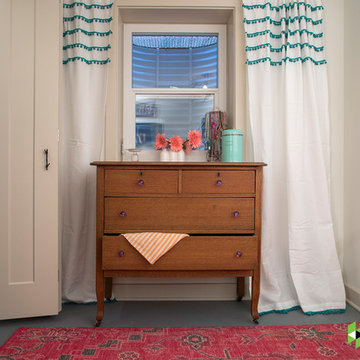
Photo: Mars Photo and Design © 2017 Houzz. Daughter's bedroom custom designed and remodeled by Meadowlark Design + Build in Ann Arbor, Michigan
Immagine di una piccola cameretta per bambini classica con pavimento in cemento, pavimento grigio e pareti beige
Immagine di una piccola cameretta per bambini classica con pavimento in cemento, pavimento grigio e pareti beige
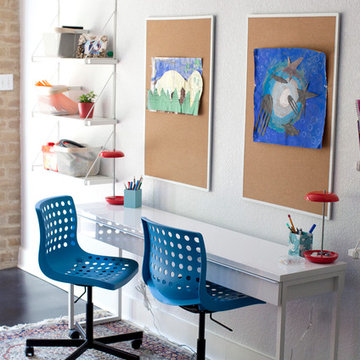
Natalie Layton
Idee per una cameretta per bambini da 4 a 10 anni minimalista di medie dimensioni con pareti bianche e pavimento in cemento
Idee per una cameretta per bambini da 4 a 10 anni minimalista di medie dimensioni con pareti bianche e pavimento in cemento
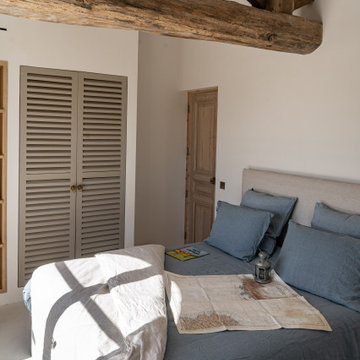
Foto di una grande cameretta per bambini da 4 a 10 anni mediterranea con pareti bianche, pavimento in cemento, pavimento beige e travi a vista
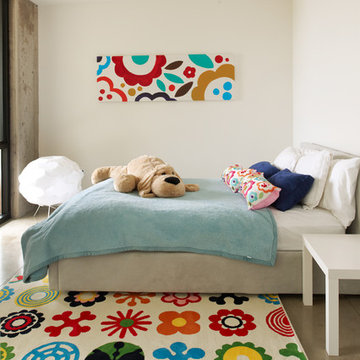
Kids bedroom.
Photo: Chad Holder
Esempio di una cameretta per bambini da 4 a 10 anni minimalista con pareti bianche, pavimento in cemento e pavimento grigio
Esempio di una cameretta per bambini da 4 a 10 anni minimalista con pareti bianche, pavimento in cemento e pavimento grigio
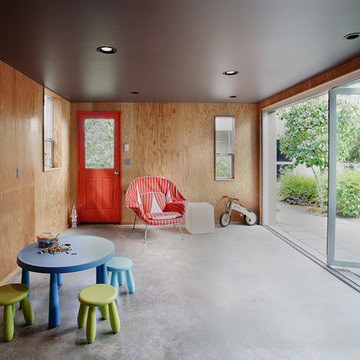
Foto di una cameretta per bambini da 4 a 10 anni moderna di medie dimensioni con pavimento in cemento
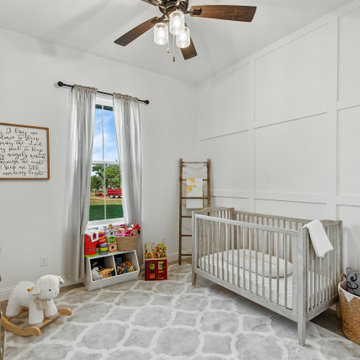
This darling nursery features a paneled accent wall and views out to the property.
Immagine di una cameretta per neonati neutra country di medie dimensioni con pareti bianche, pavimento in cemento, pavimento beige e pannellatura
Immagine di una cameretta per neonati neutra country di medie dimensioni con pareti bianche, pavimento in cemento, pavimento beige e pannellatura
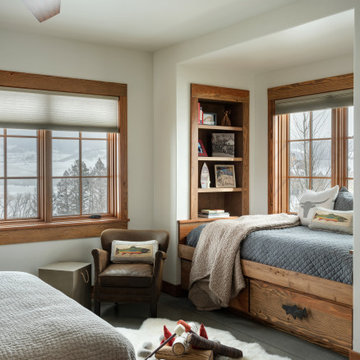
Immagine di una cameretta per bambini rustica con pareti bianche, pavimento in cemento e pavimento grigio
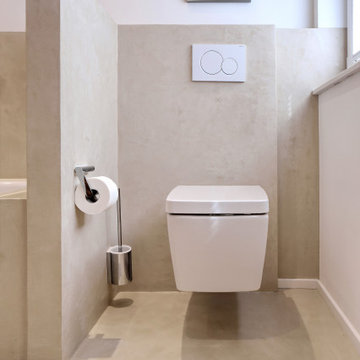
Fugenloses Bad in Cremeweiß
Esempio di una cameretta per neonati design di medie dimensioni con pavimento in cemento e pavimento beige
Esempio di una cameretta per neonati design di medie dimensioni con pavimento in cemento e pavimento beige

Foto di una cameretta per bambini da 4 a 10 anni rustica con pareti bianche, pavimento in cemento e pavimento grigio
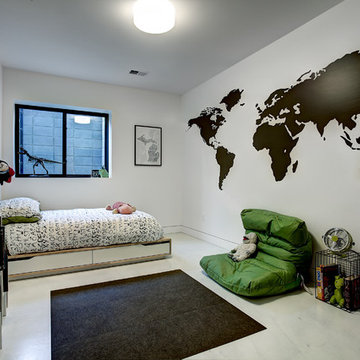
Photos by Kaity
Esempio di una cameretta per bambini minimal di medie dimensioni con pareti multicolore, pavimento in cemento e pavimento bianco
Esempio di una cameretta per bambini minimal di medie dimensioni con pareti multicolore, pavimento in cemento e pavimento bianco
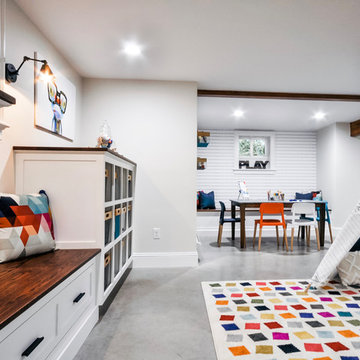
Playroom & craft room: We transformed a large suburban New Jersey basement into a farmhouse inspired, kids playroom and craft room. Kid-friendly custom millwork cube and bench storage was designed to store ample toys and books, using mixed wood and metal materials for texture. The vibrant, gender-neutral color palette stands out on the neutral walls and floor and sophisticated black accents in the art, mid-century wall sconces, and hardware. Bold color midcentury chairs and a scalloped wallpaper invite creativity to the craft room, and the addition of a teepee to the play area was the perfect, fun finishing touch!
This kids space is adjacent to an open-concept family-friendly media room, which mirrors the same color palette and materials with a more grown-up look. See the full project to view media room.
Photo Credits: Erin Coren, Curated Nest Interiors
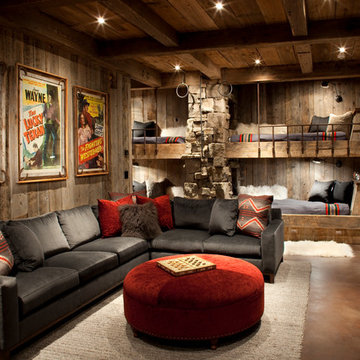
Immagine di una cameretta per bambini rustica di medie dimensioni con pareti marroni, pavimento in cemento e pavimento marrone
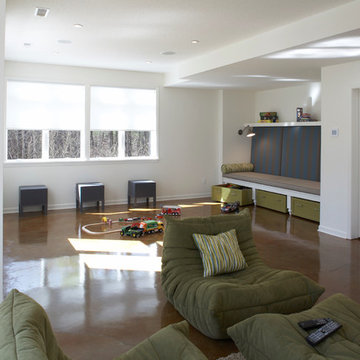
Our clients wanted to finish the walkout basement in their 10-year old home. They were looking for a family room, craft area, bathroom and a space to transform into a “guest room” for the occasional visitor. They wanted a space that could handle a crowd of young children, provide lots of storage and was bright and colorful. The result is a beautiful space featuring custom cabinets, a kitchenette, a craft room, and a large open area for play and entertainment. Cleanup is a snap with durable surfaces and movable storage, and the furniture is easy for children to rearrange. Photo by John Reed Foresman.

Mountain Peek is a custom residence located within the Yellowstone Club in Big Sky, Montana. The layout of the home was heavily influenced by the site. Instead of building up vertically the floor plan reaches out horizontally with slight elevations between different spaces. This allowed for beautiful views from every space and also gave us the ability to play with roof heights for each individual space. Natural stone and rustic wood are accented by steal beams and metal work throughout the home.
(photos by Whitney Kamman)
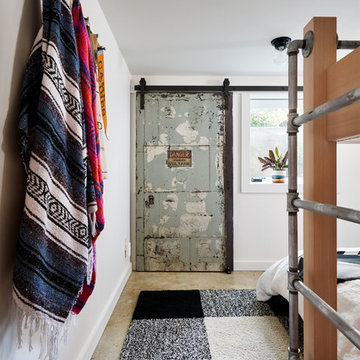
In the guest bedroom, a high voltage door covers the electrical panel on barn door hardware - photo by Blackstone Edge
Immagine di una cameretta per bambini industriale con pareti bianche, pavimento in cemento e pavimento grigio
Immagine di una cameretta per bambini industriale con pareti bianche, pavimento in cemento e pavimento grigio
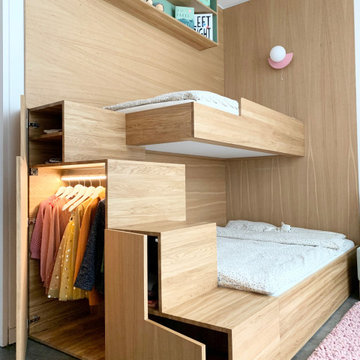
Esempio di una piccola cameretta per bambini da 4 a 10 anni design con pareti bianche, pavimento in cemento, pavimento grigio e pareti in legno
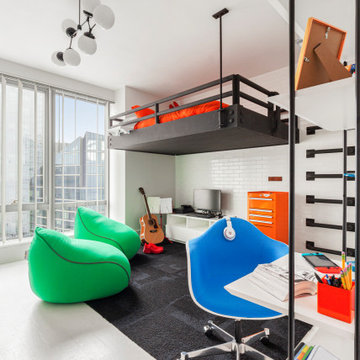
Immagine di una grande cameretta per bambini minimal con pareti bianche, pavimento bianco e pavimento in cemento
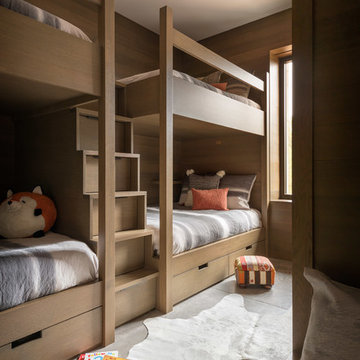
Esempio di una cameretta per bambini da 4 a 10 anni stile rurale con pareti marroni, pavimento grigio e pavimento in cemento
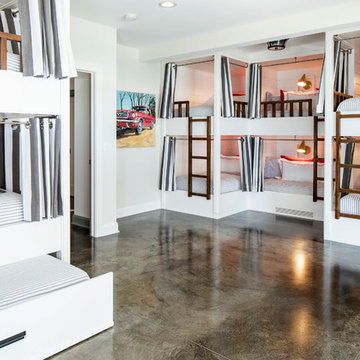
Custom white grommet bunk beds model white gray bedding, a trundle feature and striped curtains. A wooden ladder offers a natural finish to the bedroom decor around shiplap bunk bed trim. Light gray walls in Benjamin Moore Classic Gray compliment the surrounding color theme while red pillows offer a pop of contrast contributing to a nautical vibe. Polished concrete floors add an industrial feature to this open bedroom space.
Camerette per Bambini e Neonati con pavimento in cemento e pavimento in terracotta - Foto e idee per arredare
3

