Camerette per Bambini e Neonati con pavimento blu e pavimento marrone - Foto e idee per arredare
Filtra anche per:
Budget
Ordina per:Popolari oggi
121 - 140 di 13.392 foto
1 di 3
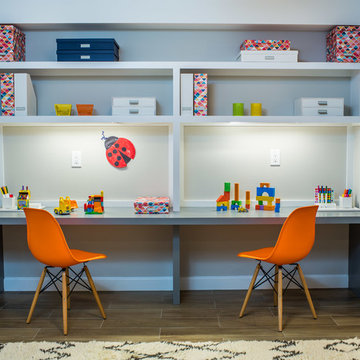
Foto di una cameretta per bambini da 4 a 10 anni minimal di medie dimensioni con pareti grigie, pavimento in gres porcellanato e pavimento marrone
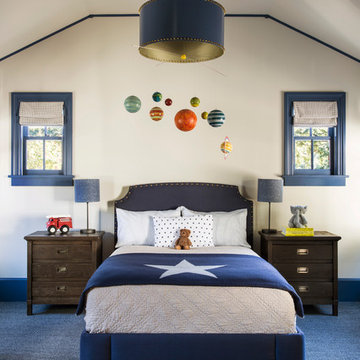
Foto di una cameretta per bambini classica di medie dimensioni con pareti bianche, moquette e pavimento blu
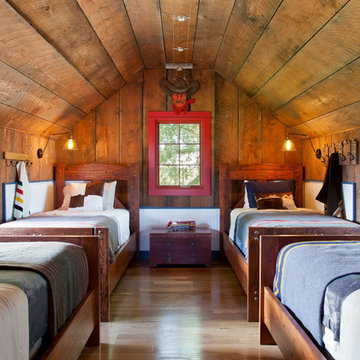
Play Cabin Bunk-room -
Photo by: Gordon Gregory
Foto di una cameretta per bambini da 4 a 10 anni rustica di medie dimensioni con parquet chiaro, pareti marroni e pavimento marrone
Foto di una cameretta per bambini da 4 a 10 anni rustica di medie dimensioni con parquet chiaro, pareti marroni e pavimento marrone
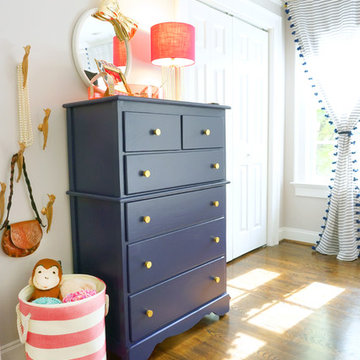
We transformed this plain Jane nursery into the a funky fresh and colorful toddler bedroom using DIY know-how, smarty shopping, kids art and current trends. We share our must-haves, steals & deals, and oh yeah see all the details of this super fresh and fun big girl bedroom on our on our blog, including this IKEA bed frame hack using Serena & Lily fabric.
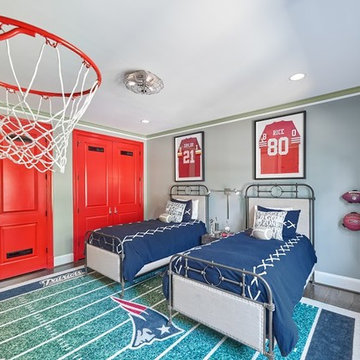
David Meaux Photography
Ispirazione per una cameretta per bambini tradizionale di medie dimensioni con pareti grigie, pavimento in legno massello medio e pavimento marrone
Ispirazione per una cameretta per bambini tradizionale di medie dimensioni con pareti grigie, pavimento in legno massello medio e pavimento marrone
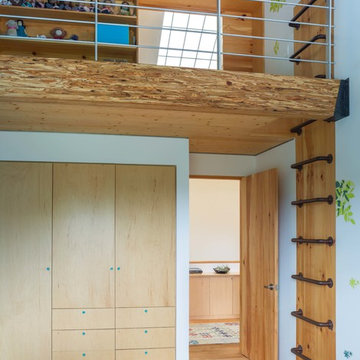
Photo-Jim Westphalen
Immagine di una cameretta per bambini da 4 a 10 anni design di medie dimensioni con pavimento in legno massello medio, pavimento marrone e pareti bianche
Immagine di una cameretta per bambini da 4 a 10 anni design di medie dimensioni con pavimento in legno massello medio, pavimento marrone e pareti bianche
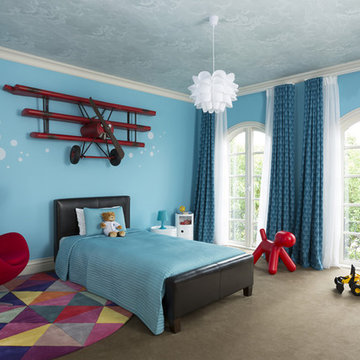
Stu Morley
Esempio di una grande cameretta per bambini da 4 a 10 anni design con pareti blu, moquette e pavimento marrone
Esempio di una grande cameretta per bambini da 4 a 10 anni design con pareti blu, moquette e pavimento marrone
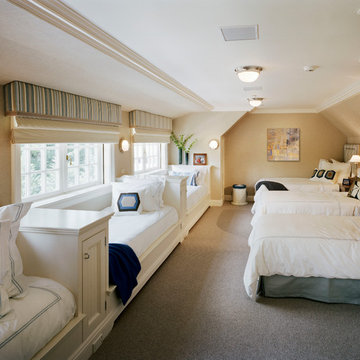
Charles Hilton Architects & Renee Byers LAPC
From grand estates, to exquisite country homes, to whole house renovations, the quality and attention to detail of a "Significant Homes" custom home is immediately apparent. Full time on-site supervision, a dedicated office staff and hand picked professional craftsmen are the team that take you from groundbreaking to occupancy. Every "Significant Homes" project represents 45 years of luxury homebuilding experience, and a commitment to quality widely recognized by architects, the press and, most of all....thoroughly satisfied homeowners. Our projects have been published in Architectural Digest 6 times along with many other publications and books. Though the lion share of our work has been in Fairfield and Westchester counties, we have built homes in Palm Beach, Aspen, Maine, Nantucket and Long Island.
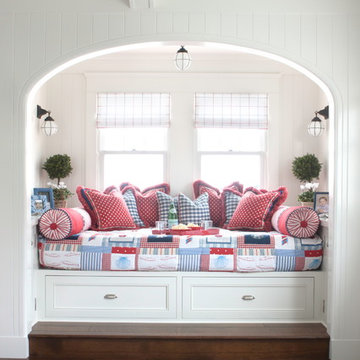
Idee per una cameretta per bambini da 4 a 10 anni costiera di medie dimensioni con pareti bianche, parquet scuro e pavimento marrone
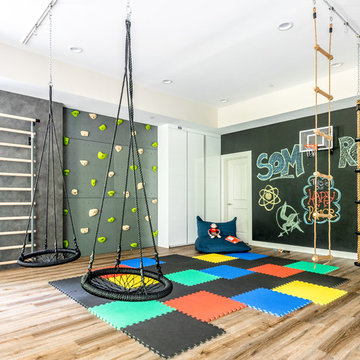
Having two young boys presents its own challenges, and when you have two of their best friends constantly visiting, you end up with four super active action heroes. This family wanted to dedicate a space for the boys to hangout. We took an ordinary basement and converted it into a playground heaven. A basketball hoop, climbing ropes, swinging chairs, rock climbing wall, and climbing bars, provide ample opportunity for the boys to let their energy out, and the built-in window seat is the perfect spot to catch a break. Tall built-in wardrobes and drawers beneath the window seat to provide plenty of storage for all the toys.
You can guess where all the neighborhood kids come to hangout now ☺
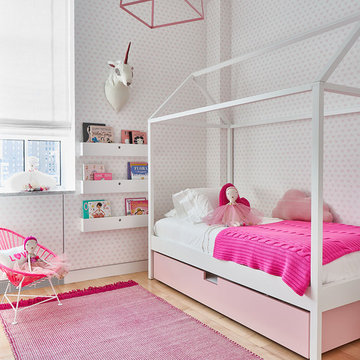
Immagine di una cameretta per bambini da 4 a 10 anni design con pareti rosa, pavimento in legno massello medio e pavimento marrone
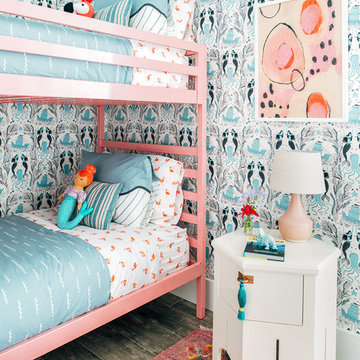
Seamus Payne
Immagine di una cameretta per bambini da 4 a 10 anni stile marinaro di medie dimensioni con pareti multicolore e pavimento marrone
Immagine di una cameretta per bambini da 4 a 10 anni stile marinaro di medie dimensioni con pareti multicolore e pavimento marrone
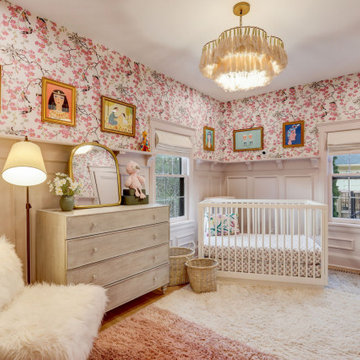
Foto di una piccola cameretta per neonata classica con pareti rosa, parquet chiaro, pavimento marrone e carta da parati
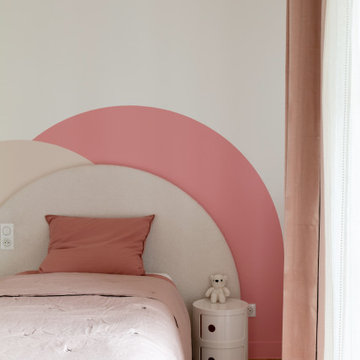
Lors de l’acquisition de cet appartement neuf, dont l’immeuble a vu le jour en juillet 2023, la configuration des espaces en plan telle que prévue par le promoteur immobilier ne satisfaisait pas la future propriétaire. Trois petites chambres, une cuisine fermée, très peu de rangements intégrés et des matériaux de qualité moyenne, un postulat qui méritait d’être amélioré !
C’est ainsi que la pièce de vie s’est vue transformée en un généreux salon séjour donnant sur une cuisine conviviale ouverte aux rangements optimisés, laissant la part belle à un granit d’exception dans un écrin plan de travail & crédence. Une banquette tapissée et sa table sur mesure en béton ciré font l’intermédiaire avec le volume de détente offrant de nombreuses typologies d’assises, de la méridienne au canapé installé comme pièce maitresse de l’espace.
La chambre enfant se veut douce et intemporelle, parée de tonalités de roses et de nombreux agencements sophistiqués, le tout donnant sur une salle d’eau minimaliste mais singulière.
La suite parentale quant à elle, initialement composée de deux petites pièces inexploitables, s’est vu radicalement transformée ; un dressing de 7,23 mètres linéaires tout en menuiserie, la mise en abîme du lit sur une estrade astucieuse intégrant du rangement et une tête de lit comme à l’hôtel, sans oublier l’espace coiffeuse en adéquation avec la salle de bain, elle-même composée d’une double vasque, d’une douche & d’une baignoire.
Une transformation complète d’un appartement neuf pour une rénovation haut de gamme clé en main.
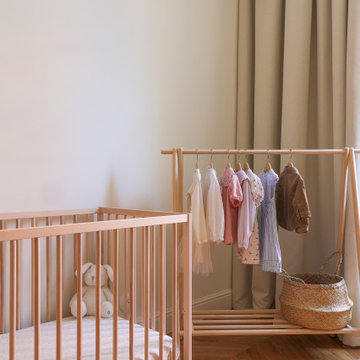
Cet ancien cabinet d’avocat dans le quartier du carré d’or, laissé à l’abandon, avait besoin d’attention. Notre intervention a consisté en une réorganisation complète afin de créer un appartement familial avec un décor épuré et contemplatif qui fasse appel à tous nos sens. Nous avons souhaité mettre en valeur les éléments de l’architecture classique de l’immeuble, en y ajoutant une atmosphère minimaliste et apaisante. En très mauvais état, une rénovation lourde et structurelle a été nécessaire, comprenant la totalité du plancher, des reprises en sous-œuvre, la création de points d’eau et d’évacuations.
Les espaces de vie, relèvent d’un savant jeu d’organisation permettant d’obtenir des perspectives multiples. Le grand hall d’entrée a été réduit, au profit d’un toilette singulier, hors du temps, tapissé de fleurs et d’un nez de cloison faisant office de frontière avec la grande pièce de vie. Le grand placard d’entrée comprenant la buanderie a été réalisé en bois de noyer par nos artisans menuisiers. Celle-ci a été délimitée au sol par du terrazzo blanc Carrara et de fines baguettes en laiton.
La grande pièce de vie est désormais le cœur de l’appartement. Pour y arriver, nous avons dû réunir quatre pièces et un couloir pour créer un triple séjour, comprenant cuisine, salle à manger et salon. La cuisine a été organisée autour d’un grand îlot mêlant du quartzite Taj Mahal et du bois de noyer. Dans la majestueuse salle à manger, la cheminée en marbre a été effacée au profit d’un mur en arrondi et d’une fenêtre qui illumine l’espace. Côté salon a été créé une alcôve derrière le canapé pour y intégrer une bibliothèque. L’ensemble est posé sur un parquet en chêne pointe de Hongris 38° spécialement fabriqué pour cet appartement. Nos artisans staffeurs ont réalisés avec détails l’ensemble des corniches et cimaises de l’appartement, remettant en valeur l’aspect bourgeois.
Un peu à l’écart, la chambre des enfants intègre un lit superposé dans l’alcôve tapissée d’une nature joueuse où les écureuils se donnent à cœur joie dans une partie de cache-cache sauvage. Pour pénétrer dans la suite parentale, il faut tout d’abord longer la douche qui se veut audacieuse avec un carrelage zellige vert bouteille et un receveur noir. De plus, le dressing en chêne cloisonne la chambre de la douche. De son côté, le bureau a pris la place de l’ancien archivage, et le vert Thé de Chine recouvrant murs et plafond, contraste avec la tapisserie feuillage pour se plonger dans cette parenthèse de douceur.
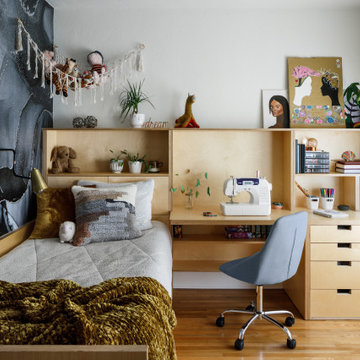
Gone are the days of "throw-away" furniture when it comes to the kids. Creating custom bedrooms with a timeless feel and function for this generation is one of our specialties. The Europly base material has a clean, modern, no-frills vibe and expresses the layered multi-ply edge detail to showcase a bespoke, gender-neutral bedroom solution. It is easily accessorized to the personal taste and whims of the occupant as they evolve through the years. Possibilities are endless, clever storage solutions abound, craftsmanship and overall composition is key.
This room used to be share by all 3 kids, and as part of this remodel it became obvious that is was time to give each of them their own space. For this budding, teenage artist, we actually made the original room smaller believe it or not. We carved out part of the room by pushing an existing wall in about three feet in order to add a much needed office niche on the hallway side, all without sacrificing function on the bedroom side. The clever built-in includes a variety of storage solutions, desk space that also serves as a bedside table, open shelving, and a trundle bed neatly tucked below. The wall mural adds additional personality to the space, and can easily be changed out over time as desired and without wall damage.
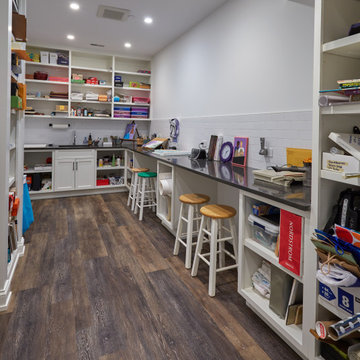
Idee per una grande cameretta per bambini con pareti bianche, pavimento in vinile e pavimento marrone
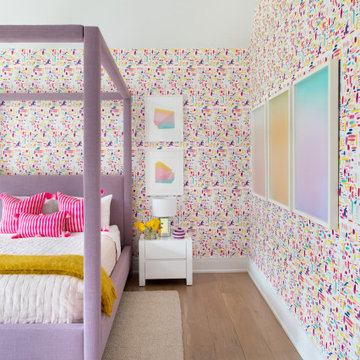
Advisement + Design - Construction advisement, custom millwork & custom furniture design, interior design & art curation by Chango & Co.
Idee per una cameretta per bambini da 4 a 10 anni classica di medie dimensioni con pareti multicolore, parquet chiaro, pavimento marrone, soffitto in perlinato e carta da parati
Idee per una cameretta per bambini da 4 a 10 anni classica di medie dimensioni con pareti multicolore, parquet chiaro, pavimento marrone, soffitto in perlinato e carta da parati
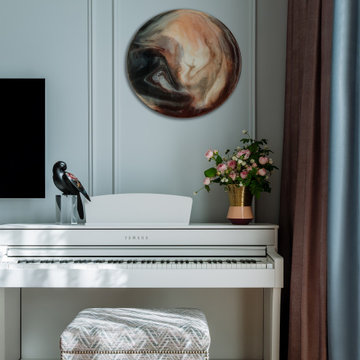
Immagine di una piccola cameretta per bambini classica con pareti blu, pavimento in legno massello medio e pavimento marrone
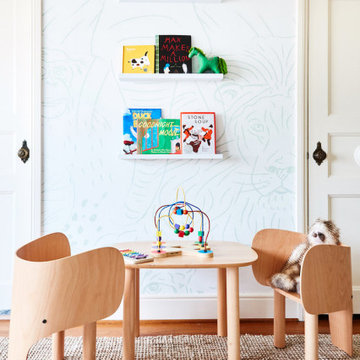
Ispirazione per una stanza dei giochi chic con pareti bianche, pavimento in legno massello medio, pavimento marrone e carta da parati
Camerette per Bambini e Neonati con pavimento blu e pavimento marrone - Foto e idee per arredare
7

