Camerette per Bambini e Neonati con parquet chiaro - Foto e idee per arredare
Filtra anche per:
Budget
Ordina per:Popolari oggi
161 - 180 di 828 foto
1 di 3
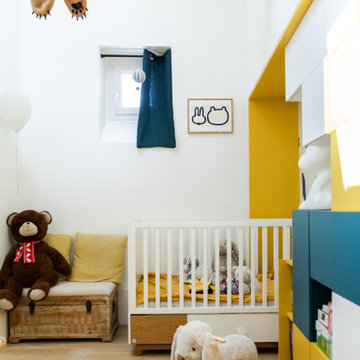
Foto di una cameretta per bambini minimal con pareti bianche, parquet chiaro e travi a vista
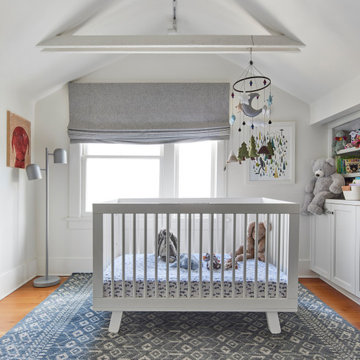
Nursery with built-in cabinetry and exposed ceiling joists
Esempio di una piccola cameretta per neonato stile americano con pareti bianche, parquet chiaro, pavimento arancione e travi a vista
Esempio di una piccola cameretta per neonato stile americano con pareti bianche, parquet chiaro, pavimento arancione e travi a vista
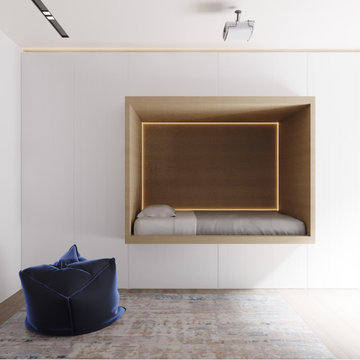
SB apt is the result of a renovation of a 95 sqm apartment. Originally the house had narrow spaces, long narrow corridors and a very articulated living area. The request from the customers was to have a simple, large and bright house, easy to clean and organized.
Through our intervention it was possible to achieve a result of lightness and organization.
It was essential to define a living area free from partitions, a more reserved sleeping area and adequate services. The obtaining of new accessory spaces of the house made the client happy, together with the transformation of the bathroom-laundry into an independent guest bathroom, preceded by a hidden, capacious and functional laundry.
The palette of colors and materials chosen is very simple and constant in all rooms of the house.
Furniture, lighting and decorations were selected following a careful acquaintance with the clients, interpreting their personal tastes and enhancing the key points of the house.
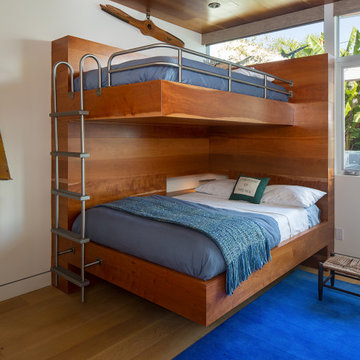
Esempio di una cameretta per bambini da 4 a 10 anni tropicale di medie dimensioni con parquet chiaro, soffitto in legno e pareti bianche
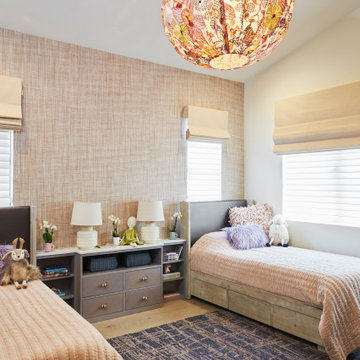
Foto di una cameretta per bambini classica con pareti multicolore, parquet chiaro, pavimento beige, soffitto a volta e carta da parati
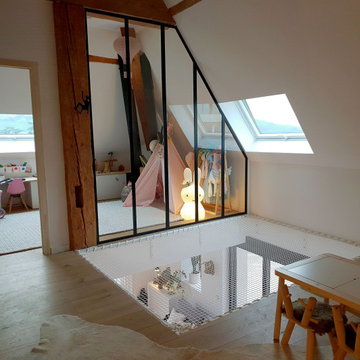
Sublime rénovation d'une maison au bord du lac D’Annecy. Pour l'espace des enfants, un filet d'habitation horizontal a été installé, afin de créer un espace suspendu qui conserve la luminosité dans la pièce en-dessous. Ce filet est également un gain de place car combine à la fois un espace de jeux et un espace de repos : Une solution pratique qui permet de faire des économies et d'optimiser l'espace, avec en prime, un filet garde-corps blanc qui s'accorde avec l'escalier ultracontemporain de la maison.
Références : Filets en mailles de 30mm blanches pour le garde-corps et l’espaces des enfants.
@Casa de Anna
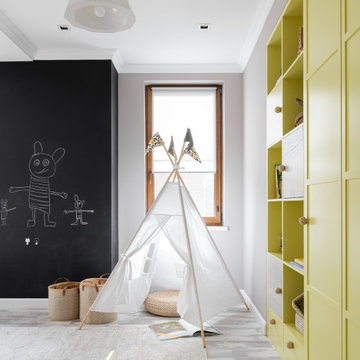
Ispirazione per una cameretta per bambini da 4 a 10 anni contemporanea di medie dimensioni con pareti bianche, parquet chiaro e soffitto in legno
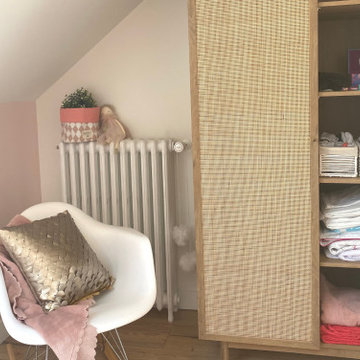
Maelle a 4 ans et elle va bientôt être grande sœur. C'est donc tout naturellement qu'elle a accepté de céder sa chambre à son petit frère qui va naître dans quelques mois. Sa future chambre, nichée sous les combles, servait plutôt de grenier pour entreposer tout un tas d'affaires. Il a fallu faire donc preuve de capacité à se projeter et d'imagination pour lui aménager sa chambre de rêve. Alors quand elle me l'a expliqué, sa chambre de rêve était composée de, je cite : "des animaux, du rose, des belles lumières". Ni une, ni deux, WherDeco en coup de baguette magique lui à proposé une chambre enchantée au charme d'antan.
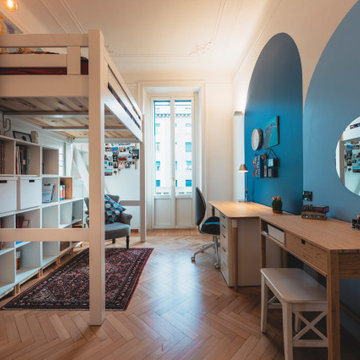
Vista d'insieme della camera da letto con soppalco.
Foto di Simone Marulli
Ispirazione per una grande cameretta per bambini scandinava con pareti multicolore, parquet chiaro, pavimento beige e soffitto a volta
Ispirazione per una grande cameretta per bambini scandinava con pareti multicolore, parquet chiaro, pavimento beige e soffitto a volta
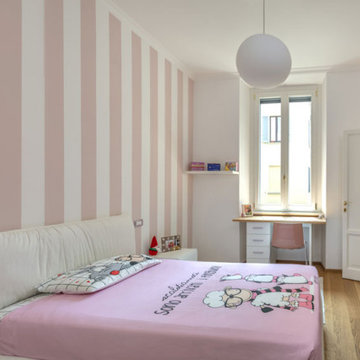
La stanza delle ragazze è semplice e pulita grazie alla scelta di tonalità rosa alternate al bianco in un gioco di righe verticali che richiama subito alle cabine balneari del passato. Per sognatrici
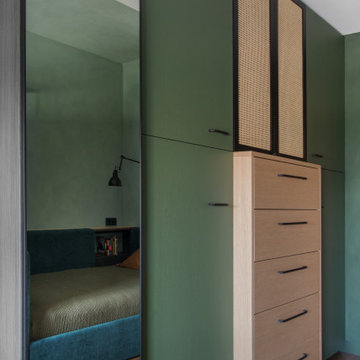
Foto di una cameretta per bambini contemporanea di medie dimensioni con pareti verdi, parquet chiaro, pavimento beige e soffitto ribassato
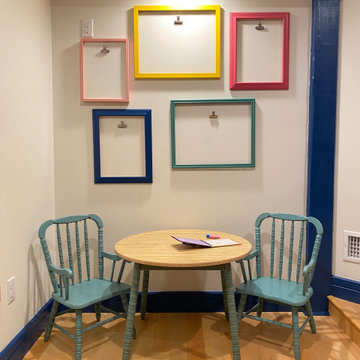
Playroom Makeover for 2 small girls
Immagine di una piccola cameretta per bambini da 1 a 3 anni classica con pareti bianche, parquet chiaro, pavimento marrone e soffitto in legno
Immagine di una piccola cameretta per bambini da 1 a 3 anni classica con pareti bianche, parquet chiaro, pavimento marrone e soffitto in legno
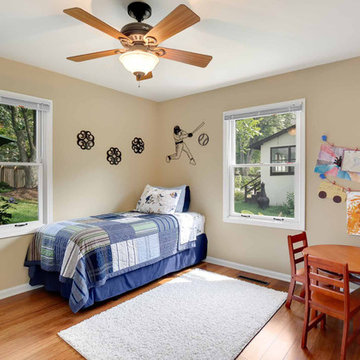
The children's nurseries and bedrooms have evolved over the years to serve their 5 boys. The rooms' large windows and spacious footprints allow for a variety of furniture arrangements, with easy paint updates as needed.
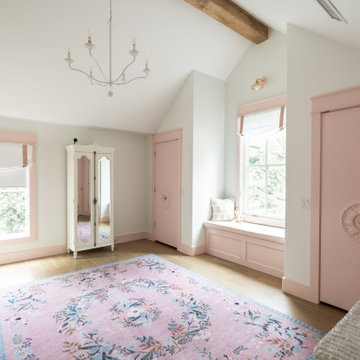
Girl's Bedroom with Dual closets and window seat with storage. Custom Pink Trim, Window treatments and bench!
Immagine di una grande cameretta per bambini da 4 a 10 anni chic con pareti bianche, parquet chiaro e soffitto a volta
Immagine di una grande cameretta per bambini da 4 a 10 anni chic con pareti bianche, parquet chiaro e soffitto a volta
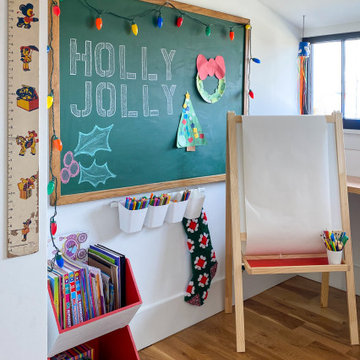
Creating a place for learning in this family home was an easy task. Our team spent one weekend installing a floating desk in a dormer area to create a temporary home learning nook that can be converted into a shelf once the kids are back in school. We finished the space to transform into an arts and craft room for this budding artist.
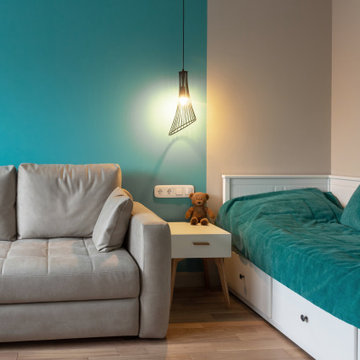
Immagine di una cameretta per bambini da 4 a 10 anni contemporanea di medie dimensioni con pareti multicolore, parquet chiaro, pavimento beige, soffitto ribassato e carta da parati
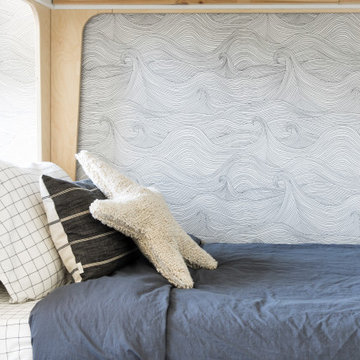
Using the family’s love of nature and travel as a launching point, we designed an earthy and layered room for two brothers to share. The playful yet timeless wallpaper was one of the first selections, and then everything else fell in place.
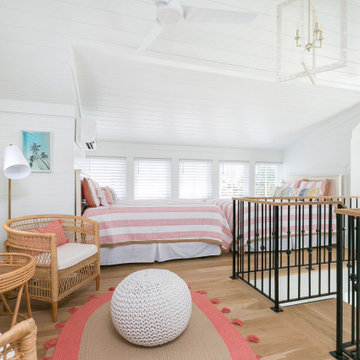
Foto di una cameretta per bambini stile marinaro con pareti bianche, parquet chiaro, pavimento beige, soffitto in perlinato, soffitto a volta e pareti in perlinato
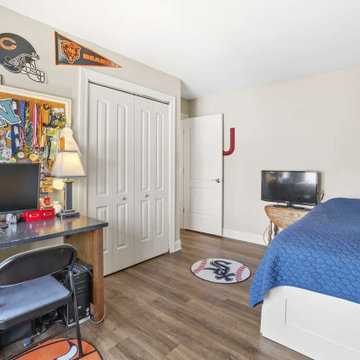
Immagine di una grande cameretta per bambini tradizionale con pareti beige, parquet chiaro, pavimento marrone, soffitto in carta da parati e boiserie
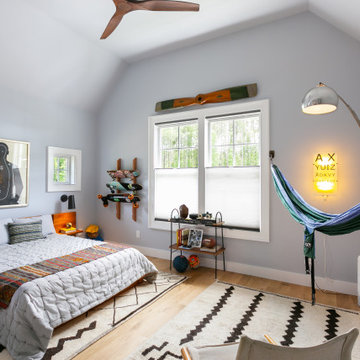
Ispirazione per una grande cameretta per bambini classica con pareti blu, parquet chiaro e soffitto a volta
Camerette per Bambini e Neonati con parquet chiaro - Foto e idee per arredare
9

