Camerette per Bambini e Neonati con parquet chiaro - Foto e idee per arredare
Filtra anche per:
Budget
Ordina per:Popolari oggi
81 - 100 di 828 foto
1 di 3

Idee per una grande cameretta per bambini da 4 a 10 anni contemporanea con pareti multicolore, parquet chiaro, pavimento grigio, soffitto ribassato e pannellatura
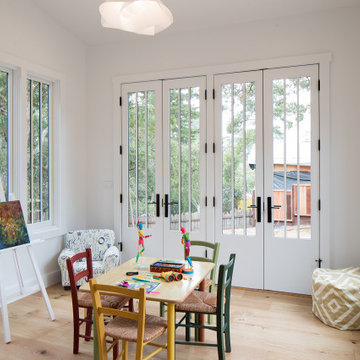
Opposite of the main entrance off of the Living Room is another bright open room with access to the back yard through a pair of beautiful french doors. This room is perfect for a kids playroom or for arts & crafts.
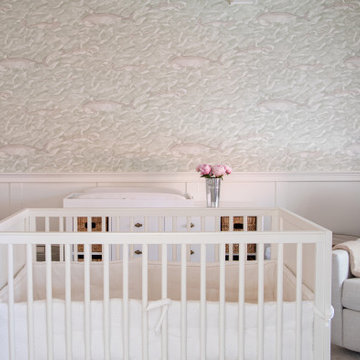
A gender neutral nursery that is equal parts sophisticated and serene.
Ispirazione per una cameretta per neonati neutra chic di medie dimensioni con pareti bianche, parquet chiaro, pavimento beige, travi a vista e boiserie
Ispirazione per una cameretta per neonati neutra chic di medie dimensioni con pareti bianche, parquet chiaro, pavimento beige, travi a vista e boiserie
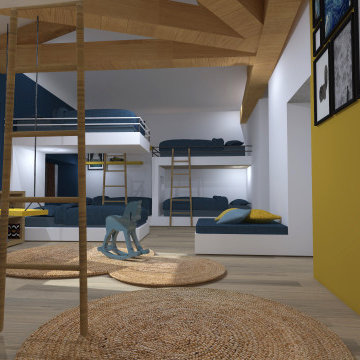
Dortoirs pour enfants en Bourgogne avec vue sur les champs et les montagnes.
Ispirazione per una grande cameretta per bambini da 4 a 10 anni minimalista con pareti blu, parquet chiaro, pavimento beige e travi a vista
Ispirazione per una grande cameretta per bambini da 4 a 10 anni minimalista con pareti blu, parquet chiaro, pavimento beige e travi a vista
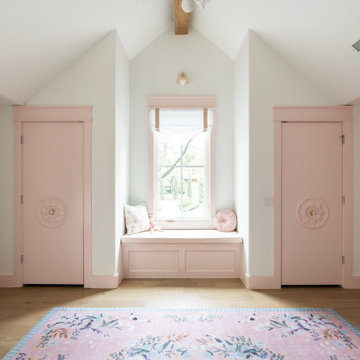
Girl's Bedroom with Dual closets and window seat with storage. Custom Pink Trim, Window treatments and bench!
Idee per una grande cameretta per bambini da 4 a 10 anni chic con pareti bianche, parquet chiaro e soffitto a volta
Idee per una grande cameretta per bambini da 4 a 10 anni chic con pareti bianche, parquet chiaro e soffitto a volta
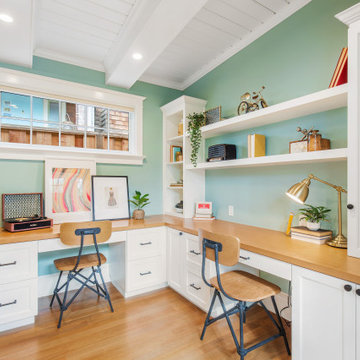
Ispirazione per una cameretta per bambini classica con pareti verdi, parquet chiaro e travi a vista
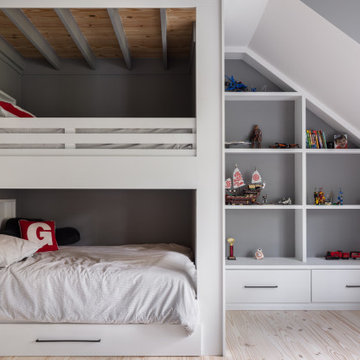
Idee per una cameretta per bambini country con pareti grigie, parquet chiaro, pavimento beige, travi a vista e soffitto in legno
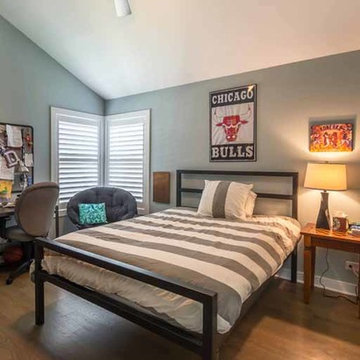
This family of 5 was quickly out-growing their 1,220sf ranch home on a beautiful corner lot. Rather than adding a 2nd floor, the decision was made to extend the existing ranch plan into the back yard, adding a new 2-car garage below the new space - for a new total of 2,520sf. With a previous addition of a 1-car garage and a small kitchen removed, a large addition was added for Master Bedroom Suite, a 4th bedroom, hall bath, and a completely remodeled living, dining and new Kitchen, open to large new Family Room. The new lower level includes the new Garage and Mudroom. The existing fireplace and chimney remain - with beautifully exposed brick. The homeowners love contemporary design, and finished the home with a gorgeous mix of color, pattern and materials.
The project was completed in 2011. Unfortunately, 2 years later, they suffered a massive house fire. The house was then rebuilt again, using the same plans and finishes as the original build, adding only a secondary laundry closet on the main level.
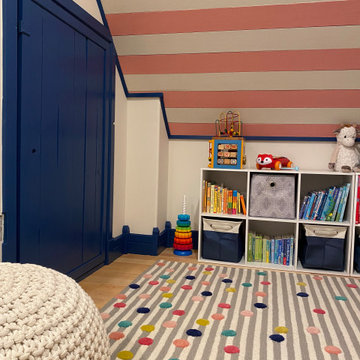
Playroom Makeover for 2 small girls
Foto di una piccola cameretta per bambini da 1 a 3 anni chic con pareti bianche, parquet chiaro, pavimento marrone e soffitto in legno
Foto di una piccola cameretta per bambini da 1 a 3 anni chic con pareti bianche, parquet chiaro, pavimento marrone e soffitto in legno

Pour les chambres des enfants (9 et 14 ans) de moins de 9m2, j'ai conçu des lits 2 places en hauteur sur-mesure intégrants des rangements coulissants sur roulettes dessous, des tiroirs dans les marches d'escalier et un bureau avec rangement.
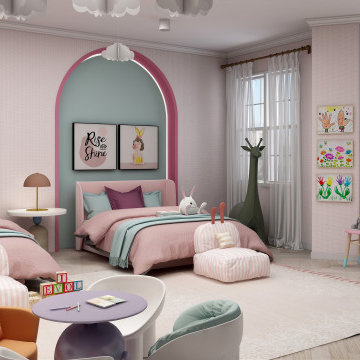
this twin bedroom custom design features a colorful vibrant room with an all-over pink wallpaper design, a custom built-in bookcase, and a reading area as well as a custom built-in desk area.
the opposed wall features two recessed arched nooks with indirect light to ideally position the twin's beds.
the rest of the room showcases resting, playing areas where the all the fun activities happen.
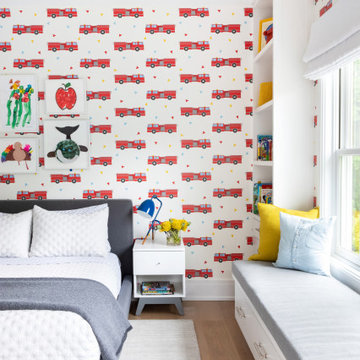
Advisement + Design - Construction advisement, custom millwork & custom furniture design, interior design & art curation by Chango & Co.
Ispirazione per una cameretta per bambini da 4 a 10 anni chic di medie dimensioni con pareti multicolore, parquet chiaro, pavimento marrone, soffitto in perlinato e carta da parati
Ispirazione per una cameretta per bambini da 4 a 10 anni chic di medie dimensioni con pareti multicolore, parquet chiaro, pavimento marrone, soffitto in perlinato e carta da parati

Immagine di una cameretta per bambini moderna di medie dimensioni con pareti bianche, parquet chiaro e travi a vista
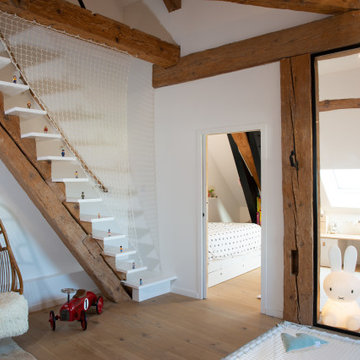
Sublime rénovation d'une maison au bord du lac D’Annecy. Pour l'espace des enfants, un filet d'habitation horizontal a été installé, afin de créer un espace suspendu qui conserve la luminosité dans la pièce en-dessous. Ce filet est également un gain de place car combine à la fois un espace de jeux et un espace de repos : Une solution pratique qui permet de faire des économies et d'optimiser l'espace, avec en prime, un filet garde-corps blanc qui s'accorde avec l'escalier ultracontemporain de la maison.
Références : Filets en mailles de 30mm blanches pour le garde-corps et l’espaces des enfants.
@Casa de Anna
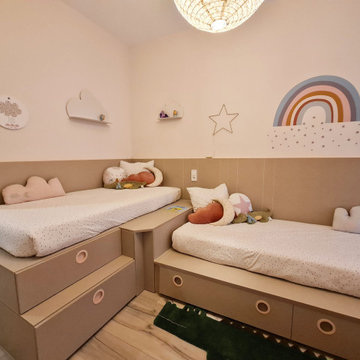
camas modulares con gran zona de almacenaje (arcón incluido)
Immagine di una piccola cameretta per bambini da 4 a 10 anni stile shabby con pareti rosa, parquet chiaro e soffitto in carta da parati
Immagine di una piccola cameretta per bambini da 4 a 10 anni stile shabby con pareti rosa, parquet chiaro e soffitto in carta da parati
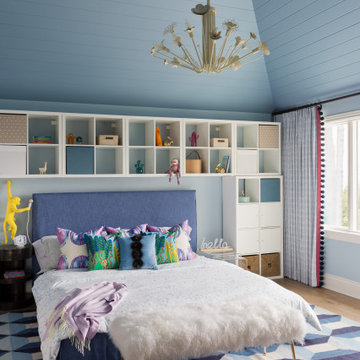
Immagine di una cameretta per bambini design con pareti blu, parquet chiaro, soffitto in perlinato e soffitto a volta
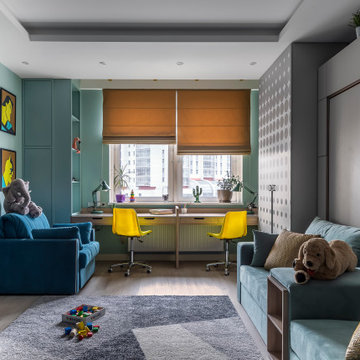
Esempio di una cameretta per bambini contemporanea con pareti blu, parquet chiaro, pavimento beige e soffitto ribassato
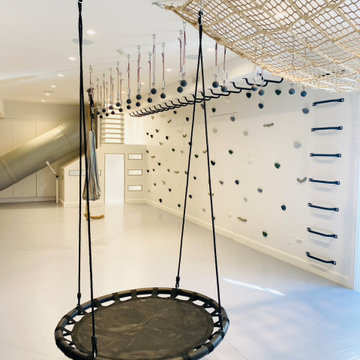
Foto di una cameretta per bambini da 4 a 10 anni country di medie dimensioni con pareti bianche, parquet chiaro, pavimento grigio, soffitto in legno e pannellatura
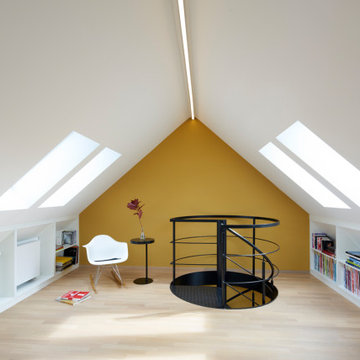
Idee per una cameretta neutra design con pareti gialle, parquet chiaro, pavimento beige e soffitto a volta
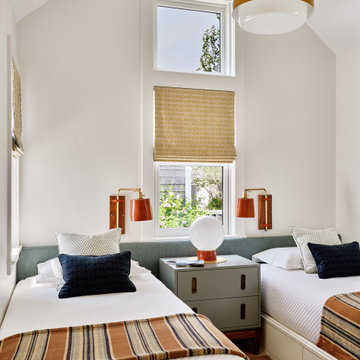
Immagine di una piccola cameretta per bambini stile marino con pareti bianche, parquet chiaro, pavimento beige e soffitto a volta
Camerette per Bambini e Neonati con parquet chiaro - Foto e idee per arredare
5

