Camerette per Bambini e Neonati con parquet chiaro - Foto e idee per arredare
Filtra anche per:
Budget
Ordina per:Popolari oggi
61 - 80 di 3.223 foto
1 di 3
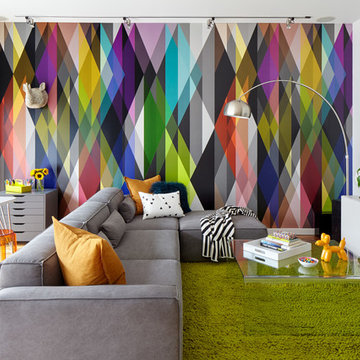
Teen playroom with bright wallpaper accent wall, sectional sofa, shag area rug, and lacquer and acrylic furniture. Photo by Kyle Born.
Ispirazione per una grande cameretta per bambini design con pareti bianche e parquet chiaro
Ispirazione per una grande cameretta per bambini design con pareti bianche e parquet chiaro
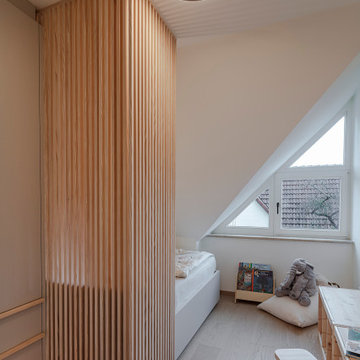
Durch die Größe der Räume wurden die beiden Kinderzimmer jeweils mit einem raumhohem Einbauschrank und einer Bettnische mit schützender Lamellenwand gestaltet. Dieses Kinderzimmer wurde für einen Dreijährigen konzipiert und wächst durch den Austausch der flexibel gestalteten, losen Möblierung mit.
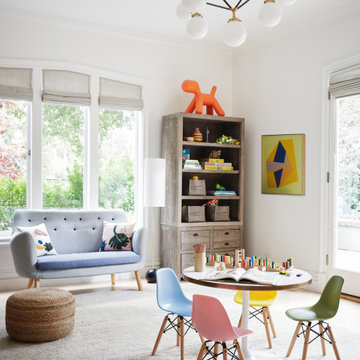
Ispirazione per una cameretta per bambini da 4 a 10 anni classica di medie dimensioni con pareti bianche, parquet chiaro e pavimento marrone
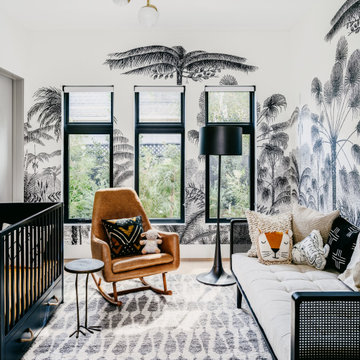
Immagine di una cameretta per neonati neutra design di medie dimensioni con pareti multicolore, parquet chiaro, carta da parati e pavimento beige
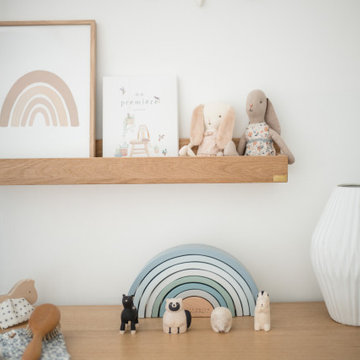
Nous avons imaginé un cocon tout en douceur et naturel pour la naissance d'une petite fille !
10 m2
Immagine di una piccola cameretta per neonata country con pareti blu, parquet chiaro, pavimento beige, soffitto in perlinato e carta da parati
Immagine di una piccola cameretta per neonata country con pareti blu, parquet chiaro, pavimento beige, soffitto in perlinato e carta da parati
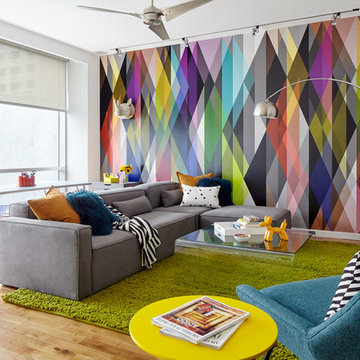
Teen playroom with bright wallpaper accent wall, motorized solar shades, sectional sofa, shag area rug, and lacquer and acrylic furniture. Photo by Kyle Born.
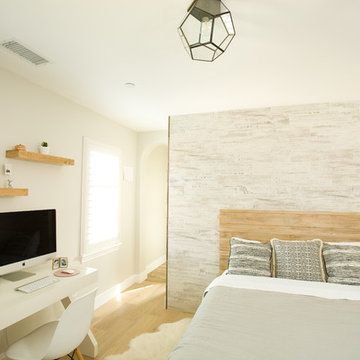
Idee per una cameretta per bambini contemporanea di medie dimensioni con pareti bianche e parquet chiaro
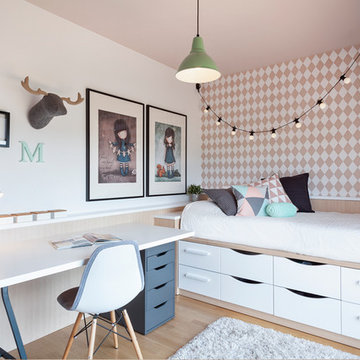
Fotografías de Néstor Marchador
Ispirazione per una cameretta per bambini da 4 a 10 anni nordica di medie dimensioni con pareti multicolore e parquet chiaro
Ispirazione per una cameretta per bambini da 4 a 10 anni nordica di medie dimensioni con pareti multicolore e parquet chiaro
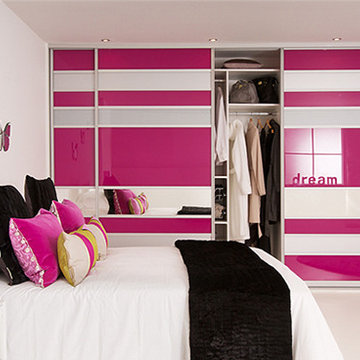
Esempio di una piccola cameretta per bambini moderna con pareti rosa e parquet chiaro
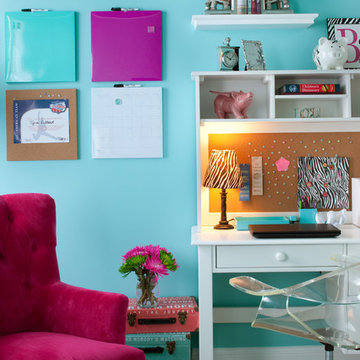
I was hired by the parents of a soon-to-be teenage girl turning 13 years-old. They wanted to remodel her bedroom from a young girls room to a teenage room. This project was a joy and a dream to work on! I got the opportunity to channel my inner child. I wanted to design a space that she would love to sleep in, entertain, hangout, do homework, and lounge in.
The first step was to interview her so that she would feel like she was a part of the process and the decision making. I asked her what was her favorite color, what was her favorite print, her favorite hobbies, if there was anything in her room she wanted to keep, and her style.
The second step was to go shopping with her and once that process started she was thrilled. One of the challenges for me was making sure I was able to give her everything she wanted. The other challenge was incorporating her favorite pattern-- zebra print. I decided to bring it into the room in small accent pieces where it was previously the dominant pattern throughout her room. The color palette went from light pink to her favorite color teal with pops of fuchsia. I wanted to make the ceiling a part of the design so I painted it a deep teal and added a beautiful teal glass and crystal chandelier to highlight it. Her room became a private oasis away from her parents where she could escape to. In the end we gave her everything she wanted.
Photography by Haigwood Studios
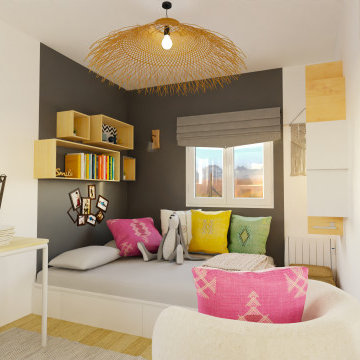
Un espace nuit a été défini par la couleur noire appliquée sur les murs du fond de la chambre, accueillant un lit 220x240 cm beaucoup plus confortable et intégrant des tiroirs de rangements.

Pour les chambres des enfants (9 et 14 ans) de moins de 9m2, j'ai conçu des lits 2 places en hauteur sur-mesure intégrants des rangements coulissants sur roulettes dessous, des tiroirs dans les marches d'escalier et un bureau avec rangement.
We were delighted to find out a previous client of ours was expecting another baby! We were tasked to design a nursery that was calming, masculine and playful. We incorporated a curated gallery wall, ceiling mural and LED baby name sign that cannot be forgotten! Within this small space, we had to include a crib, rocking chair, changing table and daybed. We were focused on making it functional for not only the baby but also for the parents. The fur rug is not only extremely comfortable, but also machine washable - that's a win-win! The layered jute rug underneath creates visual interest and texture. The striped ottoman, black daybed and leather drawer pulls bring the masculinity to the room. We had a custom LED baby name sign made for over the crib, which can be dimmed to any brightness and is safe for children (unlike neon). Baby Andres was born on May 11th. 2020.
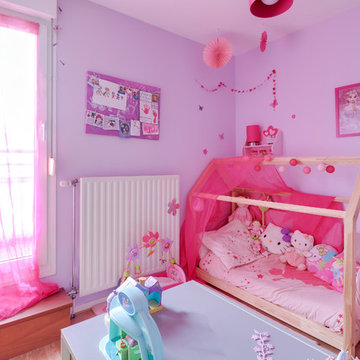
Crédit photo : Daniel Rieu
Esempio di una cameretta per bambini da 1 a 3 anni nordica di medie dimensioni con pareti viola, parquet chiaro e pavimento beige
Esempio di una cameretta per bambini da 1 a 3 anni nordica di medie dimensioni con pareti viola, parquet chiaro e pavimento beige
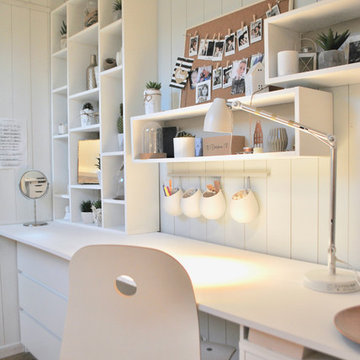
Le grand plan de travail est conservé
Idee per una piccola cameretta per bambini contemporanea con pareti bianche, parquet chiaro e pavimento marrone
Idee per una piccola cameretta per bambini contemporanea con pareti bianche, parquet chiaro e pavimento marrone
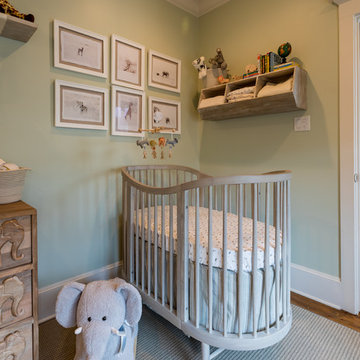
Esempio di una piccola cameretta per neonati neutra con pareti verdi, parquet chiaro e pavimento marrone
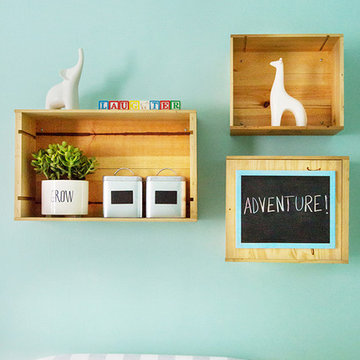
Sweet, cheery nursery using a soft color palette of neutrals, blue/aqua, and yellow. Design by Chanath W Interiors, LLC Photos ©2016 by Kelly Peloza | Kelly Peloza Photo
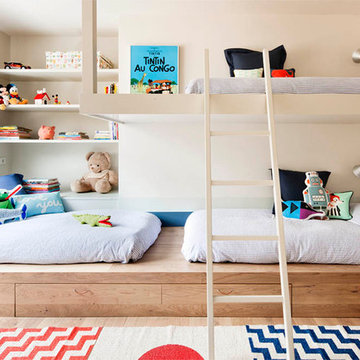
Immagine di una cameretta per bambini da 4 a 10 anni contemporanea di medie dimensioni con pareti beige e parquet chiaro
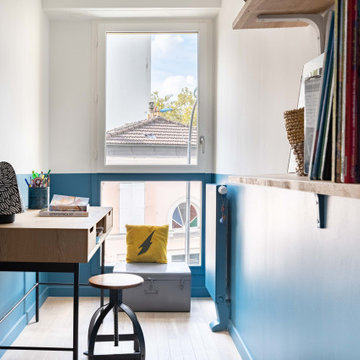
Idee per una cameretta per bambini da 4 a 10 anni moderna di medie dimensioni con pareti blu e parquet chiaro
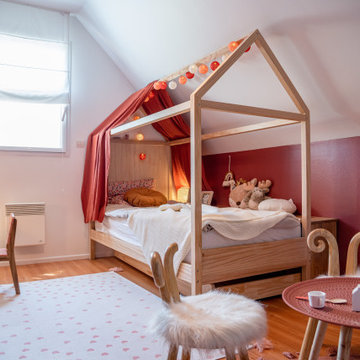
Chambre petite fille Terracotta, thème Animaux
Je me suis replongée enfance tout le long de ce dossier
J'ai, en premier lieu, créé la planche de style
Ici, j'avais carte blanche pour la décoration et l'aménagement de cette chambre de petite fille.
Jeanne Pezeril, Décoratrice d'intérieur UFDI à Montauban, Toulouse, Haute-GaronneJeanne Pezeril, Décoratrice d'intérieur UFDI à Montauban, Toulouse, Haute-Garonne
Suspension créée sur mesure Silly & Billy, pour JLDECORR
La pièce complète a été repensée en colorimétrie et a donc été repeint dans un blanc chaud et un beau terracotta, et la totalité de mes recherches ont été inspirées par cette couleur chaude, comme par exemple cette magnifique suspension créée à la demande par une créatrice française Silly & Billy
Le lit cabane permettra à Mathilde de se sentir comme dans un château de princesse et se raconter de jolies histoires
Camerette per Bambini e Neonati con parquet chiaro - Foto e idee per arredare
4

