Camerette per Bambini e Neonati con pareti viola e pavimento marrone - Foto e idee per arredare
Filtra anche per:
Budget
Ordina per:Popolari oggi
161 - 180 di 216 foto
1 di 3
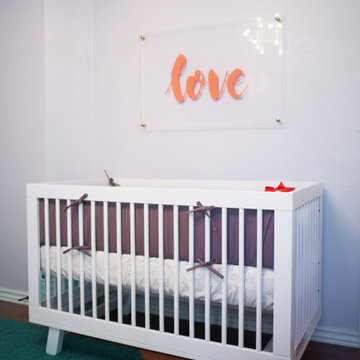
Immagine di una cameretta per neonata bohémian di medie dimensioni con pareti viola, pavimento in legno massello medio e pavimento marrone
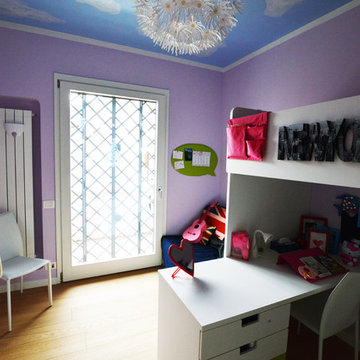
Foto di una cameretta per bambini da 4 a 10 anni moderna di medie dimensioni con pareti viola, parquet chiaro e pavimento marrone
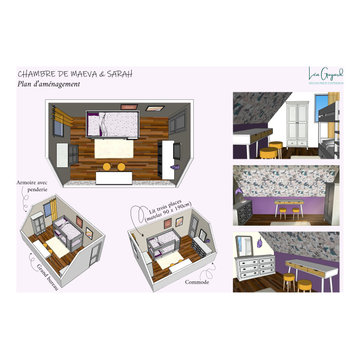
Projet en cours - Réaménagement d'une chambre de 9m² accueillant deux enfants.
Esempio di una piccola cameretta per bambini da 4 a 10 anni stile shabby con pareti viola, pavimento in laminato, pavimento marrone e carta da parati
Esempio di una piccola cameretta per bambini da 4 a 10 anni stile shabby con pareti viola, pavimento in laminato, pavimento marrone e carta da parati
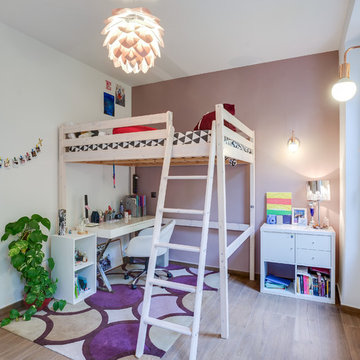
Meero
Idee per una cameretta per bambini da 4 a 10 anni design di medie dimensioni con pareti viola, parquet chiaro e pavimento marrone
Idee per una cameretta per bambini da 4 a 10 anni design di medie dimensioni con pareti viola, parquet chiaro e pavimento marrone
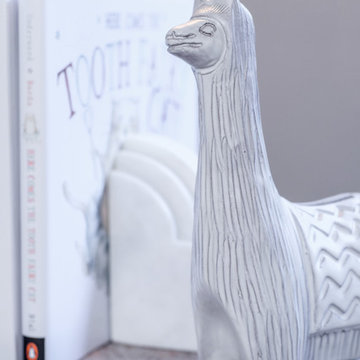
Stan Fadyukhin, Shutter Avenue Photography
Ispirazione per una grande cameretta per neonata chic con pareti viola, pavimento in legno massello medio e pavimento marrone
Ispirazione per una grande cameretta per neonata chic con pareti viola, pavimento in legno massello medio e pavimento marrone
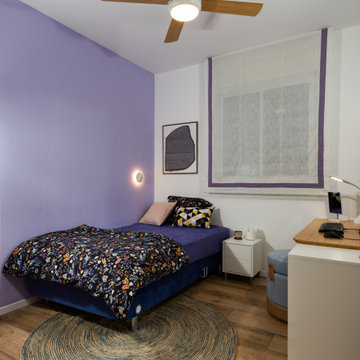
Idee per una cameretta per bambini design di medie dimensioni con pareti viola, pavimento con piastrelle in ceramica e pavimento marrone
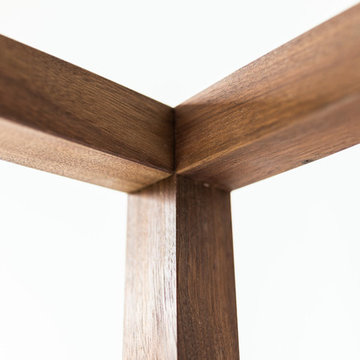
Himmelbett aus europäischem Nußbaum.
120 x 210 x 210
Foto di una cameretta per bambini da 4 a 10 anni minimalista di medie dimensioni con pareti viola, pavimento in legno verniciato e pavimento marrone
Foto di una cameretta per bambini da 4 a 10 anni minimalista di medie dimensioni con pareti viola, pavimento in legno verniciato e pavimento marrone
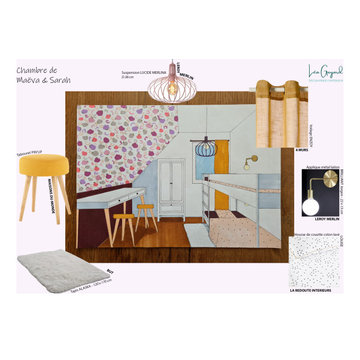
PROJET EN COURS - Aménagement d'une chambre d'enfant
Ispirazione per una piccola cameretta per bambini da 4 a 10 anni con pareti viola, pavimento in laminato, pavimento marrone e carta da parati
Ispirazione per una piccola cameretta per bambini da 4 a 10 anni con pareti viola, pavimento in laminato, pavimento marrone e carta da parati
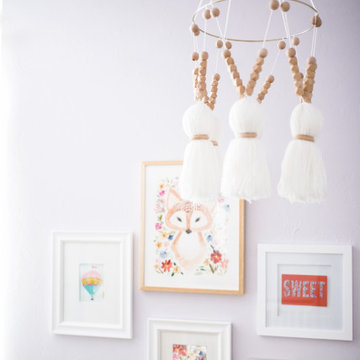
Foto di una cameretta per neonata boho chic di medie dimensioni con pareti viola, pavimento in legno massello medio e pavimento marrone
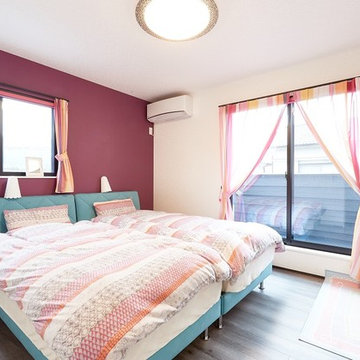
2部屋ある子供部屋は、子どもたちの好きな色をそれぞれ一面に差し込んだ女の子らしい空間に。好きなものだけを詰め込んだおもちゃルームは、2人のお気に入りの場所。外のバルコニーは子供部屋と主寝室をつなぎ、使い勝手と安心感を両立している。
Idee per una cameretta per bambini da 1 a 3 anni minimalista con pareti viola, pavimento in compensato e pavimento marrone
Idee per una cameretta per bambini da 1 a 3 anni minimalista con pareti viola, pavimento in compensato e pavimento marrone
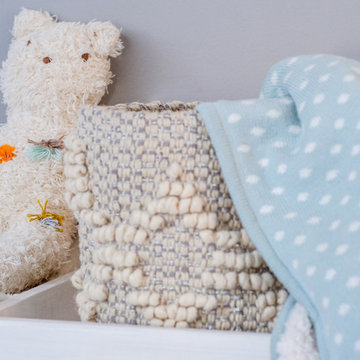
Stan Fadyukhin, Shutter Avenue Photography
Esempio di una grande cameretta per neonata tradizionale con pareti viola, pavimento in legno massello medio e pavimento marrone
Esempio di una grande cameretta per neonata tradizionale con pareti viola, pavimento in legno massello medio e pavimento marrone
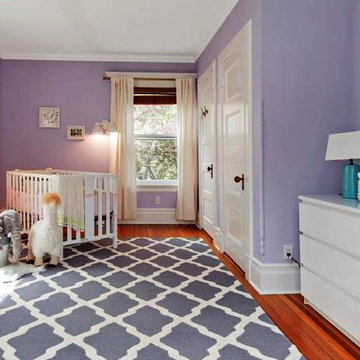
Immagine di una cameretta per neonati neutra chic di medie dimensioni con pareti viola, pavimento in legno massello medio e pavimento marrone
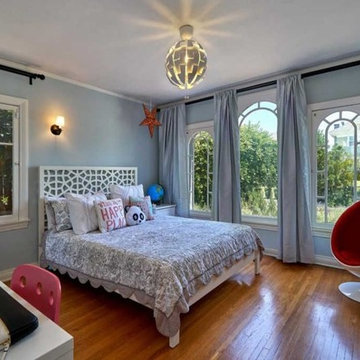
Joana Morrison
Ispirazione per una cameretta per bambini classica di medie dimensioni con pareti viola, parquet chiaro e pavimento marrone
Ispirazione per una cameretta per bambini classica di medie dimensioni con pareti viola, parquet chiaro e pavimento marrone
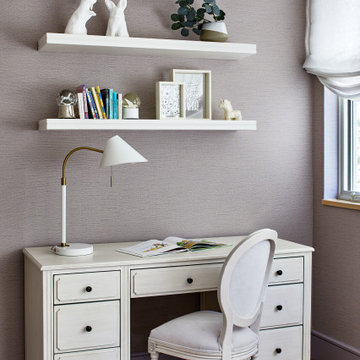
Foto di una cameretta per bambini chic di medie dimensioni con pareti viola, pavimento in legno massello medio e pavimento marrone
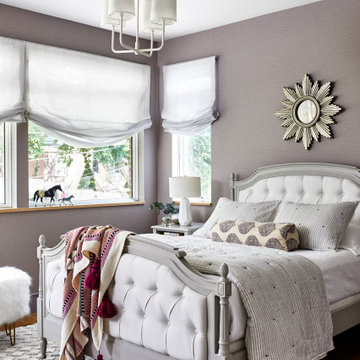
Immagine di una cameretta per bambini classica di medie dimensioni con pareti viola, pavimento in legno massello medio e pavimento marrone
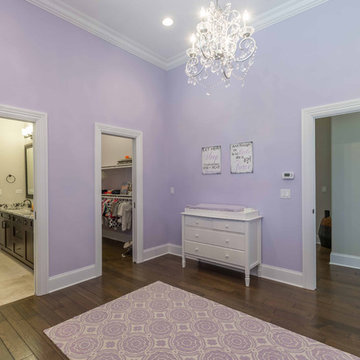
This 6,000sf luxurious custom new construction 5-bedroom, 4-bath home combines elements of open-concept design with traditional, formal spaces, as well. Tall windows, large openings to the back yard, and clear views from room to room are abundant throughout. The 2-story entry boasts a gently curving stair, and a full view through openings to the glass-clad family room. The back stair is continuous from the basement to the finished 3rd floor / attic recreation room.
The interior is finished with the finest materials and detailing, with crown molding, coffered, tray and barrel vault ceilings, chair rail, arched openings, rounded corners, built-in niches and coves, wide halls, and 12' first floor ceilings with 10' second floor ceilings.
It sits at the end of a cul-de-sac in a wooded neighborhood, surrounded by old growth trees. The homeowners, who hail from Texas, believe that bigger is better, and this house was built to match their dreams. The brick - with stone and cast concrete accent elements - runs the full 3-stories of the home, on all sides. A paver driveway and covered patio are included, along with paver retaining wall carved into the hill, creating a secluded back yard play space for their young children.
Project photography by Kmieick Imagery.
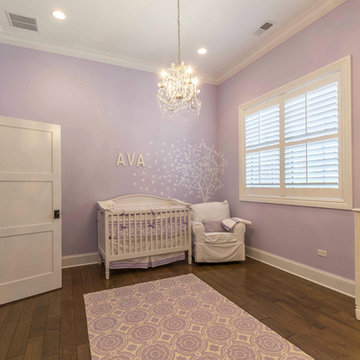
This 6,000sf luxurious custom new construction 5-bedroom, 4-bath home combines elements of open-concept design with traditional, formal spaces, as well. Tall windows, large openings to the back yard, and clear views from room to room are abundant throughout. The 2-story entry boasts a gently curving stair, and a full view through openings to the glass-clad family room. The back stair is continuous from the basement to the finished 3rd floor / attic recreation room.
The interior is finished with the finest materials and detailing, with crown molding, coffered, tray and barrel vault ceilings, chair rail, arched openings, rounded corners, built-in niches and coves, wide halls, and 12' first floor ceilings with 10' second floor ceilings.
It sits at the end of a cul-de-sac in a wooded neighborhood, surrounded by old growth trees. The homeowners, who hail from Texas, believe that bigger is better, and this house was built to match their dreams. The brick - with stone and cast concrete accent elements - runs the full 3-stories of the home, on all sides. A paver driveway and covered patio are included, along with paver retaining wall carved into the hill, creating a secluded back yard play space for their young children.
Project photography by Kmieick Imagery.
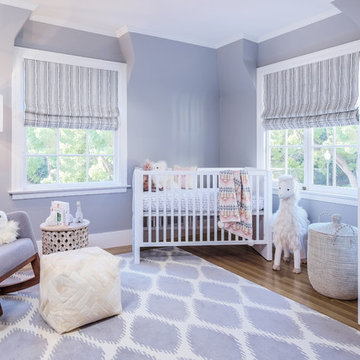
Stan Fadyukhin, Shutter Avenue Photography
Idee per una grande cameretta per neonata classica con pareti viola, pavimento in legno massello medio e pavimento marrone
Idee per una grande cameretta per neonata classica con pareti viola, pavimento in legno massello medio e pavimento marrone
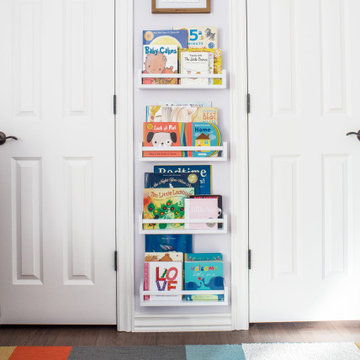
Immagine di una cameretta per neonata boho chic di medie dimensioni con pareti viola, pavimento in legno massello medio e pavimento marrone

Esempio di una cameretta per neonati neutra tradizionale di medie dimensioni con pareti viola, parquet chiaro, pavimento marrone, soffitto a volta e carta da parati
Camerette per Bambini e Neonati con pareti viola e pavimento marrone - Foto e idee per arredare
9

