Camerette per Bambini e Neonati con pareti rosa - Foto e idee per arredare
Filtra anche per:
Budget
Ordina per:Popolari oggi
81 - 100 di 545 foto
1 di 3
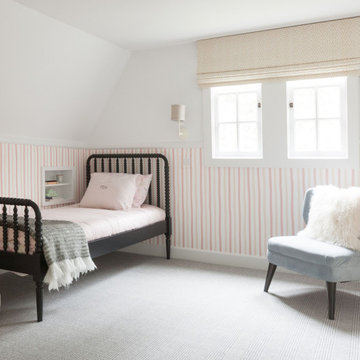
Foto di una cameretta per bambini da 4 a 10 anni classica con pareti rosa, moquette, pavimento grigio, boiserie e carta da parati
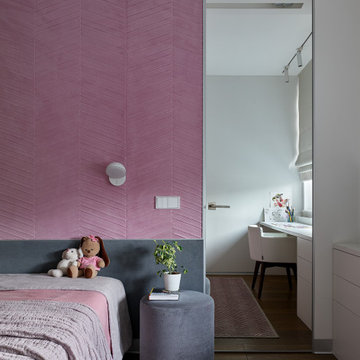
Ispirazione per una grande cameretta per bambini contemporanea con pareti rosa, parquet scuro, pavimento marrone, soffitto ribassato e pannellatura
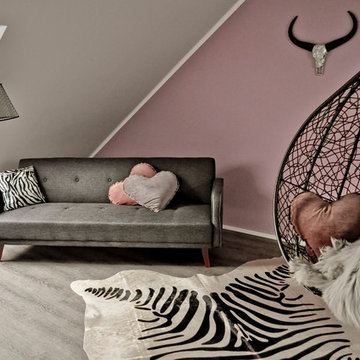
Foto di una grande cameretta per bambini contemporanea con pareti rosa, pavimento in vinile e carta da parati
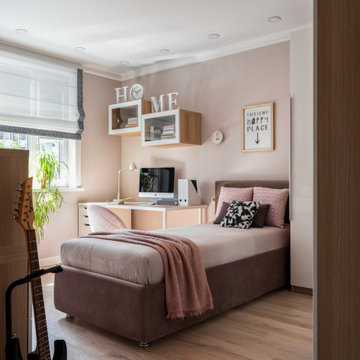
Комната подростка. Вид на кровать и рабочую зону.
Idee per una cameretta per bambini design di medie dimensioni con pareti rosa, pavimento in legno massello medio, pavimento marrone e carta da parati
Idee per una cameretta per bambini design di medie dimensioni con pareti rosa, pavimento in legno massello medio, pavimento marrone e carta da parati
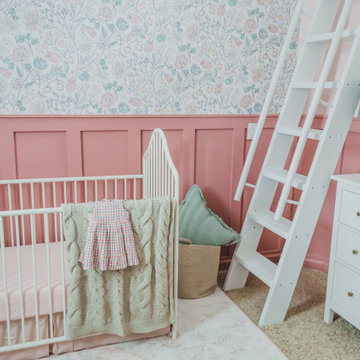
Designing a nursery is a prime opportunity to not only design a beautiful room, but to create a truly personal space that reflects the story and spirit of the family. Items like heirlooms, monograms, family photos, favorite colors, or antique details offer clues into a family's heritage, memories, and preferences. These thoughtful details and the palette chosen become the backdrop of the memories you form with your little one, and the first foundation of the world around them.
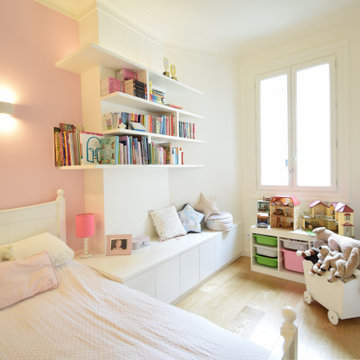
Chambre pour fille, avec son meuble de rangement sur mesure qui fait également table d'appoint. Les étagères qui épouse la forme du mur pour s'intégrer parfaitement dans son environnement.
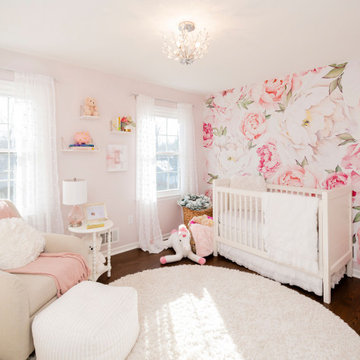
Immagine di una cameretta per neonata tradizionale di medie dimensioni con pareti rosa, parquet scuro, pavimento marrone e carta da parati

Il bellissimo appartamento a Bologna di questa giovanissima coppia con due figlie, Ginevra e Virginia, è stato realizzato su misura per fornire a V e M una casa funzionale al 100%, senza rinunciare alla bellezza e al fattore wow. La particolarità della casa è sicuramente l’illuminazione, ma anche la scelta dei materiali.
Eleganza e funzionalità sono sempre le parole chiave che muovono il nostro design e nell’appartamento VDD raggiungono l’apice.
Il tutto inizia con un soggiorno completo di tutti i comfort e di vari accessori; guardaroba, librerie, armadietti con scarpiere fino ad arrivare ad un’elegantissima cucina progettata appositamente per V!
Lavanderia a scomparsa con vista diretta sul balcone. Tutti i mobili sono stati scelti con cura e rispettando il budget. Numerosi dettagli rendono l’appartamento unico:
i controsoffitti, ad esempio, o la pavimentazione interrotta da una striscia nera continua, con l’intento di sottolineare l’ingresso ma anche i punti focali della casa. Un arredamento superbo e chic rende accogliente il soggiorno.
Alla camera da letto principale si accede dal disimpegno; varcando la porta si ripropone il linguaggio della sottolineatura del pavimento con i controsoffitti, in fondo al quale prende posto un piccolo angolo studio. Voltando lo sguardo si apre la zona notte, intima e calda, con un grande armadio con ante in vetro bronzato riflettente che riscaldano lo spazio. Il televisore è sostituito da un sistema di proiezione a scomparsa.
Una porta nascosta interrompe la continuità della parete. Lì dentro troviamo il bagno personale, ma sicuramente la stanza più seducente. Una grande doccia per due persone con tutti i comfort del mercato: bocchette a cascata, soffioni colorati, struttura wellness e tubo dell’acqua! Una mezza luna di specchio retroilluminato poggia su un lungo piano dove prendono posto i due lavabi. I vasi, invece, poggiano su una parete accessoria che non solo nasconde i sistemi di scarico, ma ha anche la funzione di contenitore. L’illuminazione del bagno è progettata per garantire il relax nei momenti più intimi della giornata.
Le camerette di Ginevra e Virginia sono totalmente personalizzate e progettate per sfruttare al meglio lo spazio. Particolare attenzione è stata dedicata alla scelta delle tonalità dei tessuti delle pareti e degli armadi. Il bagno cieco delle ragazze contiene una doccia grande ed elegante, progettata con un’ampia nicchia. All’interno del bagno sono stati aggiunti ulteriori vani accessori come mensole e ripiani utili per contenere prodotti e biancheria da bagno.
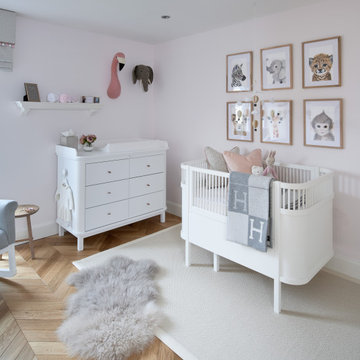
Immagine di una cameretta per neonata minimal di medie dimensioni con pareti rosa, pavimento in legno massello medio e carta da parati
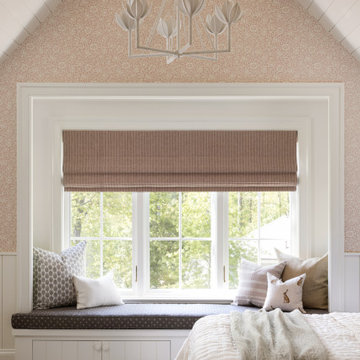
This charming children's room includes a vaulted shiplap ceiling and darling window seat.
Idee per una cameretta per bambini classica di medie dimensioni con pareti rosa, pavimento in legno massello medio, pavimento marrone, soffitto a volta e carta da parati
Idee per una cameretta per bambini classica di medie dimensioni con pareti rosa, pavimento in legno massello medio, pavimento marrone, soffitto a volta e carta da parati
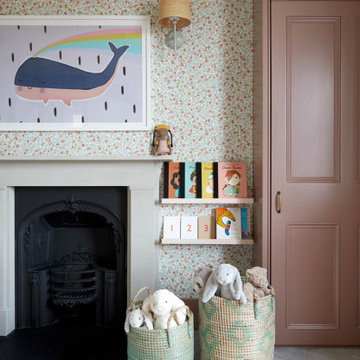
Pretty little girls Bedroom, Dartmouth park - London
Idee per una cameretta per bambini da 4 a 10 anni contemporanea di medie dimensioni con pareti rosa, moquette, pavimento grigio e carta da parati
Idee per una cameretta per bambini da 4 a 10 anni contemporanea di medie dimensioni con pareti rosa, moquette, pavimento grigio e carta da parati

A fun corner of a attic playroom for crafting and drawing
Esempio di una cameretta per bambini da 4 a 10 anni contemporanea di medie dimensioni con pareti rosa, moquette, pavimento beige, soffitto a volta e carta da parati
Esempio di una cameretta per bambini da 4 a 10 anni contemporanea di medie dimensioni con pareti rosa, moquette, pavimento beige, soffitto a volta e carta da parati
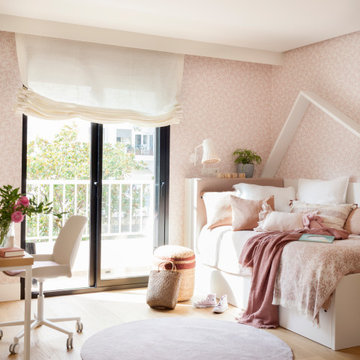
Esempio di una grande cameretta per bambini da 4 a 10 anni con pareti rosa, pavimento in legno massello medio e carta da parati
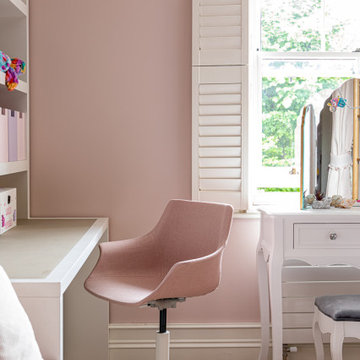
We were asked to redesign two children’s bedrooms to make them feel and look more grown up and fit for two growing teenagers with bespoke joinery, study spaces, new colour schemes, upholstery and personalised art.
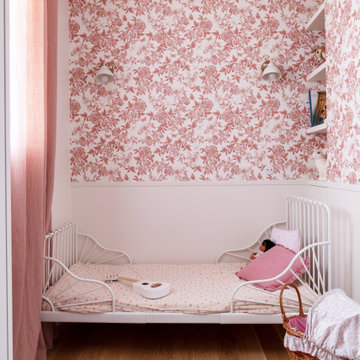
Ispirazione per una piccola cameretta per bambini da 1 a 3 anni country con pareti rosa, parquet chiaro, pavimento beige e carta da parati

A place for rest and rejuvenation. Not too pink, the walls were painted a warm blush tone and matched with white custom cabinetry and gray accents. The brass finishes bring the warmth needed.
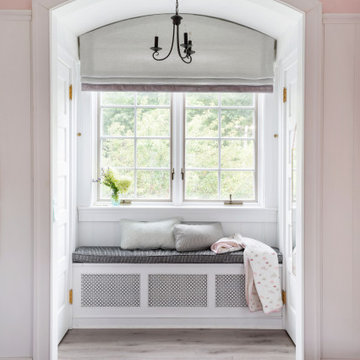
We completely renovated this Haverford home between Memorial Day and Labor Day! We maintained the traditional feel of this colonial home with Early-American heart pine floors and bead board on the walls of various rooms. But we also added features of modern living. The open concept kitchen has warm blue cabinetry, an eating area with a built-in bench with storage, and an especially convenient area for pet supplies and eating! Subtle and sophisticated, the bathrooms are awash in gray and white Carrara marble. We custom made built-in shelves, storage and a closet throughout the home. Crafting the millwork on the staircase walls, post and railing was our favorite part of the project.
Rudloff Custom Builders has won Best of Houzz for Customer Service in 2014, 2015 2016, 2017, 2019, and 2020. We also were voted Best of Design in 2016, 2017, 2018, 2019 and 2020, which only 2% of professionals receive. Rudloff Custom Builders has been featured on Houzz in their Kitchen of the Week, What to Know About Using Reclaimed Wood in the Kitchen as well as included in their Bathroom WorkBook article. We are a full service, certified remodeling company that covers all of the Philadelphia suburban area. This business, like most others, developed from a friendship of young entrepreneurs who wanted to make a difference in their clients’ lives, one household at a time. This relationship between partners is much more than a friendship. Edward and Stephen Rudloff are brothers who have renovated and built custom homes together paying close attention to detail. They are carpenters by trade and understand concept and execution. Rudloff Custom Builders will provide services for you with the highest level of professionalism, quality, detail, punctuality and craftsmanship, every step of the way along our journey together.
Specializing in residential construction allows us to connect with our clients early in the design phase to ensure that every detail is captured as you imagined. One stop shopping is essentially what you will receive with Rudloff Custom Builders from design of your project to the construction of your dreams, executed by on-site project managers and skilled craftsmen. Our concept: envision our client’s ideas and make them a reality. Our mission: CREATING LIFETIME RELATIONSHIPS BUILT ON TRUST AND INTEGRITY.
Photo Credit: Jon Friedrich
Interior Design Credit: Larina Kase, of Wayne, PA
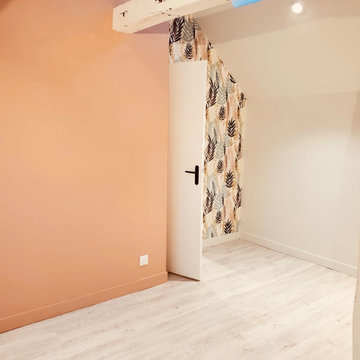
Transformation de tout l’étage de cette maison de bourg pour créer un espace dédié exclusivement aux trois enfants. MIINT a modifié le cloisonnement des pièces existantes afin d’ajouter une chambre supplémentaire, de déplacer et d’agrandir la salle de bains ainsi que les toilettes. Chaque membre de la famille peut désormais s’épanouir dans son propre espace tout en profitant également des espaces communs !
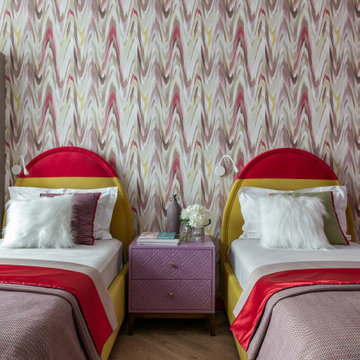
Immagine di una cameretta per bambini da 4 a 10 anni con pareti rosa, parquet chiaro e carta da parati
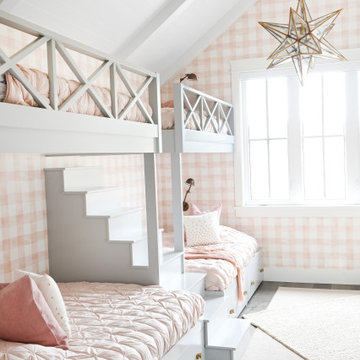
Ispirazione per una cameretta per bambini country con pareti rosa, soffitto in perlinato, travi a vista, soffitto a volta, carta da parati, pavimento in legno massello medio e pavimento marrone
Camerette per Bambini e Neonati con pareti rosa - Foto e idee per arredare
5

