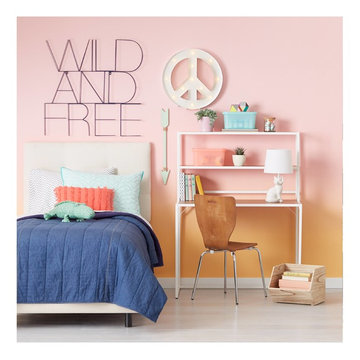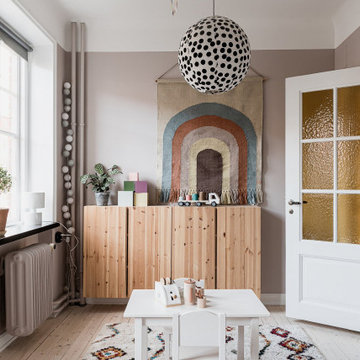Camerette per Bambini e Neonati con pareti rosa e parquet chiaro - Foto e idee per arredare
Filtra anche per:
Budget
Ordina per:Popolari oggi
101 - 120 di 795 foto
1 di 3
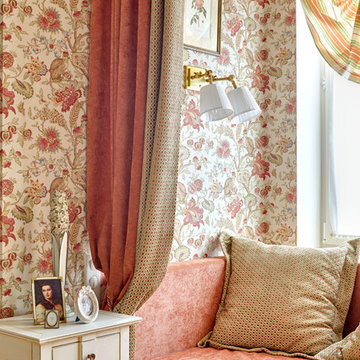
фотограф Сергей Ананьев
Immagine di una cameretta per bambini classica di medie dimensioni con pareti rosa e parquet chiaro
Immagine di una cameretta per bambini classica di medie dimensioni con pareti rosa e parquet chiaro
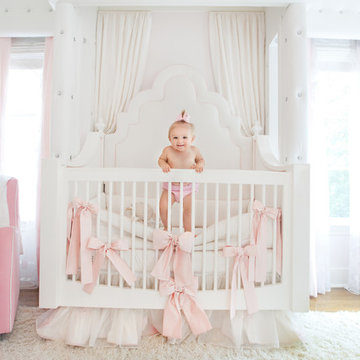
Leather tufted cornices with rhinestone buttons, custom crib headboard.
Crib bumper and bed skirt.
Window treatments include light pink and white drapes over white sheers and white linen inside mounted Roman shades.
Baby not included.
Photo credit: Angela Weedon Photography
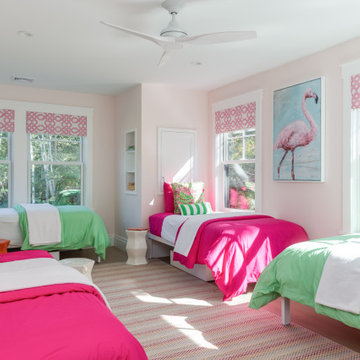
Immagine di una cameretta per bambini costiera con pareti rosa, parquet chiaro e pavimento beige
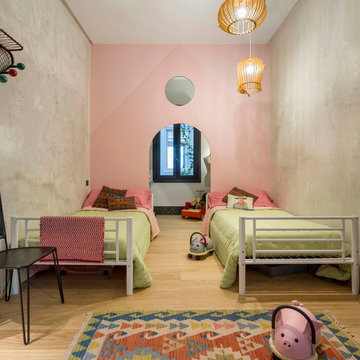
Microcemneto junto a casas empolvadas. Vestidor
Biderbost
Immagine di una cameretta per bambini da 4 a 10 anni minimal di medie dimensioni con pareti rosa e parquet chiaro
Immagine di una cameretta per bambini da 4 a 10 anni minimal di medie dimensioni con pareti rosa e parquet chiaro
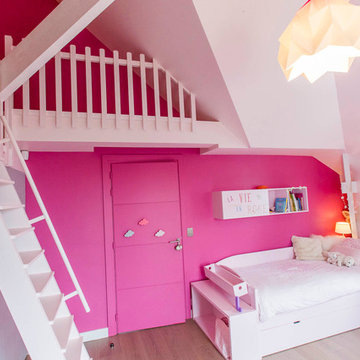
Esempio di una grande cameretta per bambini da 4 a 10 anni contemporanea con pareti rosa, pavimento marrone e parquet chiaro
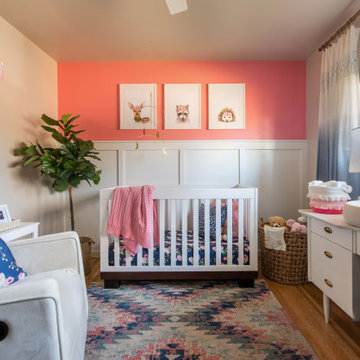
This pink and blue nursery was for our very own co-founder Adriele Graham's daughter. Her challenge was adding color without overwhelming the small space and incorporating older family pieces. For most designers, another difficulty is being our own client!
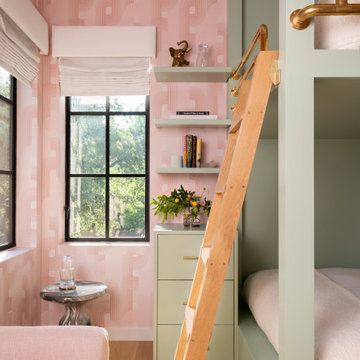
Custom bunkbeds with custom brass railing, custom shelves and cabinet, pink wallpaper, roman shades, pink side chair, marble side table.
Idee per una grande cameretta per bambini design con pareti rosa, parquet chiaro e pavimento marrone
Idee per una grande cameretta per bambini design con pareti rosa, parquet chiaro e pavimento marrone
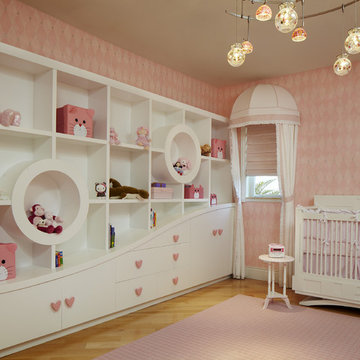
Girls Nursery
Photography by Brantley Photography
Immagine di una grande cameretta per neonata minimal con pareti rosa e parquet chiaro
Immagine di una grande cameretta per neonata minimal con pareti rosa e parquet chiaro
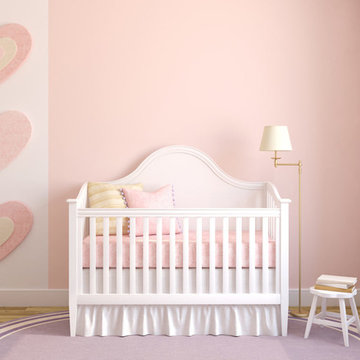
Idee per una cameretta per neonata tradizionale di medie dimensioni con pareti rosa, parquet chiaro e pavimento marrone
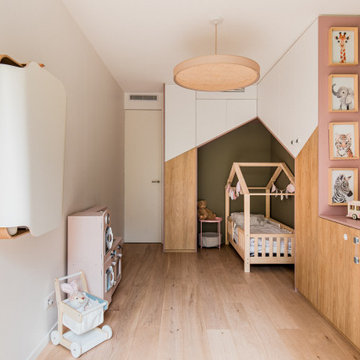
Chambre d'enfants
Photo : Christopher Salgadinho
Ispirazione per una cameretta per neonata scandinava di medie dimensioni con pareti rosa e parquet chiaro
Ispirazione per una cameretta per neonata scandinava di medie dimensioni con pareti rosa e parquet chiaro
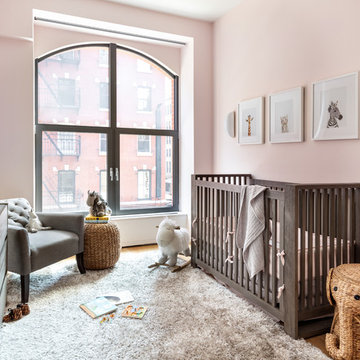
Photography: Regan Wood Photography
Immagine di una cameretta per neonata minimal di medie dimensioni con pareti rosa, parquet chiaro e pavimento beige
Immagine di una cameretta per neonata minimal di medie dimensioni con pareti rosa, parquet chiaro e pavimento beige
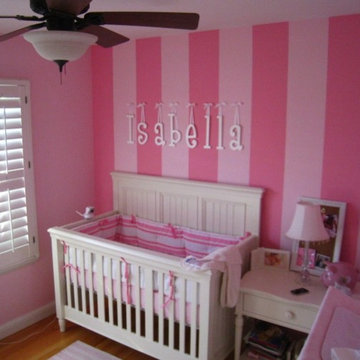
Idee per una cameretta per bambini da 1 a 3 anni classica con pareti rosa e parquet chiaro
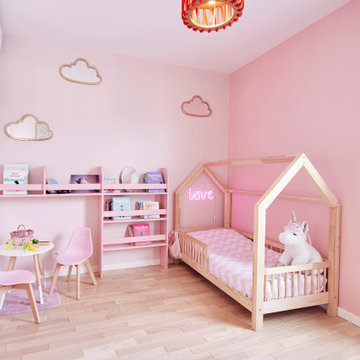
Immagine di una piccola cameretta per bambini da 4 a 10 anni design con pareti rosa e parquet chiaro
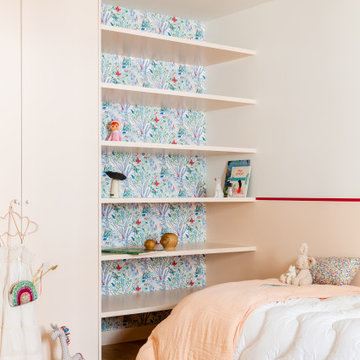
Chambre de petite fille rose et rouge
Ispirazione per una cameretta per bambini da 4 a 10 anni contemporanea di medie dimensioni con pareti rosa e parquet chiaro
Ispirazione per una cameretta per bambini da 4 a 10 anni contemporanea di medie dimensioni con pareti rosa e parquet chiaro
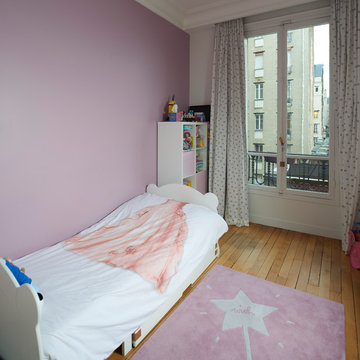
Erwann Legars
Ispirazione per una cameretta per bambini da 4 a 10 anni design di medie dimensioni con pareti rosa e parquet chiaro
Ispirazione per una cameretta per bambini da 4 a 10 anni design di medie dimensioni con pareti rosa e parquet chiaro
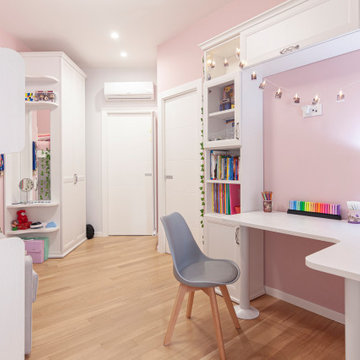
Vista cameretta per bambini.
Esempio di una grande cameretta per bambini minimal con pareti rosa e parquet chiaro
Esempio di una grande cameretta per bambini minimal con pareti rosa e parquet chiaro
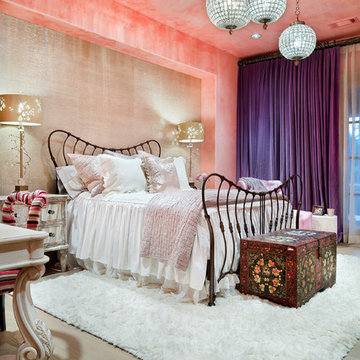
Idee per una grande cameretta per bambini mediterranea con pareti rosa, parquet chiaro e pavimento beige
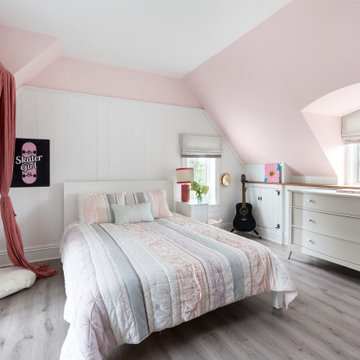
We completely renovated this Haverford home between Memorial Day and Labor Day! We maintained the traditional feel of this colonial home with Early-American heart pine floors and bead board on the walls of various rooms. But we also added features of modern living. The open concept kitchen has warm blue cabinetry, an eating area with a built-in bench with storage, and an especially convenient area for pet supplies and eating! Subtle and sophisticated, the bathrooms are awash in gray and white Carrara marble. We custom made built-in shelves, storage and a closet throughout the home. Crafting the millwork on the staircase walls, post and railing was our favorite part of the project.
Rudloff Custom Builders has won Best of Houzz for Customer Service in 2014, 2015 2016, 2017, 2019, and 2020. We also were voted Best of Design in 2016, 2017, 2018, 2019 and 2020, which only 2% of professionals receive. Rudloff Custom Builders has been featured on Houzz in their Kitchen of the Week, What to Know About Using Reclaimed Wood in the Kitchen as well as included in their Bathroom WorkBook article. We are a full service, certified remodeling company that covers all of the Philadelphia suburban area. This business, like most others, developed from a friendship of young entrepreneurs who wanted to make a difference in their clients’ lives, one household at a time. This relationship between partners is much more than a friendship. Edward and Stephen Rudloff are brothers who have renovated and built custom homes together paying close attention to detail. They are carpenters by trade and understand concept and execution. Rudloff Custom Builders will provide services for you with the highest level of professionalism, quality, detail, punctuality and craftsmanship, every step of the way along our journey together.
Specializing in residential construction allows us to connect with our clients early in the design phase to ensure that every detail is captured as you imagined. One stop shopping is essentially what you will receive with Rudloff Custom Builders from design of your project to the construction of your dreams, executed by on-site project managers and skilled craftsmen. Our concept: envision our client’s ideas and make them a reality. Our mission: CREATING LIFETIME RELATIONSHIPS BUILT ON TRUST AND INTEGRITY.
Photo Credit: Jon Friedrich
Interior Design Credit: Larina Kase, of Wayne, PA
Camerette per Bambini e Neonati con pareti rosa e parquet chiaro - Foto e idee per arredare
6


