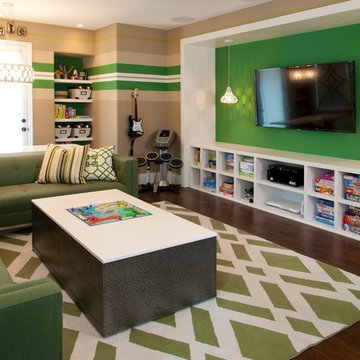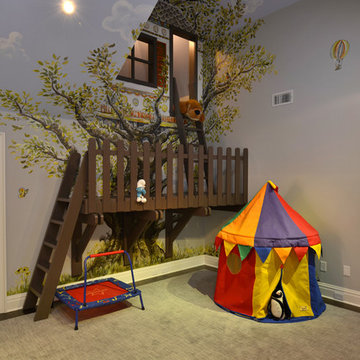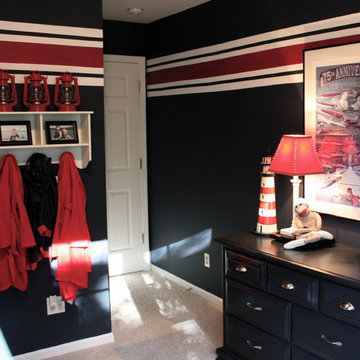Camerette per Bambini e Neonati con pareti multicolore - Foto e idee per arredare
Filtra anche per:
Budget
Ordina per:Popolari oggi
141 - 160 di 6.662 foto
1 di 2
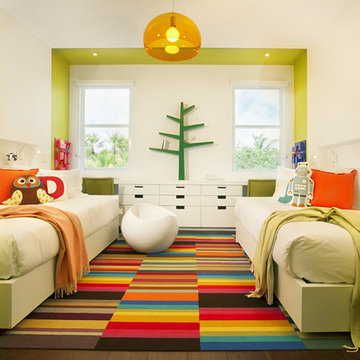
Miami Interior Designers - Residential Interior Design Project in Aventura, FL. A classic Mediterranean home turns Transitional and Contemporary by DKOR Interiors. Photo: Alexia Fodere Interior Design by Miami and Ft. Lauderdale Interior Designers, DKOR Interiors. www.dkorinteriors.com
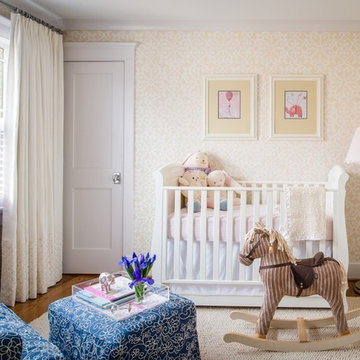
A nursery in cream and white with accents of navy create a room baby can grow with.
Photograph © John Cole Photography
Esempio di una cameretta per neonati neutra classica di medie dimensioni con pareti multicolore e pavimento in legno massello medio
Esempio di una cameretta per neonati neutra classica di medie dimensioni con pareti multicolore e pavimento in legno massello medio
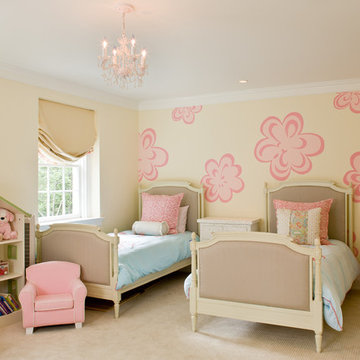
Girls Bedroom
Photo Credit: J Allen Smith
Immagine di una cameretta per bambini da 4 a 10 anni tradizionale con moquette e pareti multicolore
Immagine di una cameretta per bambini da 4 a 10 anni tradizionale con moquette e pareti multicolore
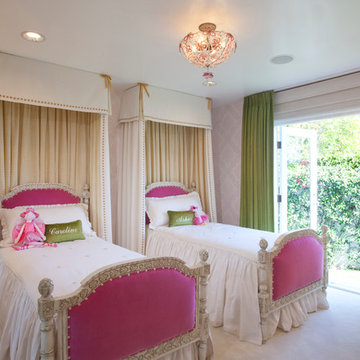
A pair of AFK's Upholstered Josephine Beds highlight this adorable girls room. Also featured are our lovely Canopy Bed Draperies, which can be custom made with our fabric or yours, to fit your unique space.
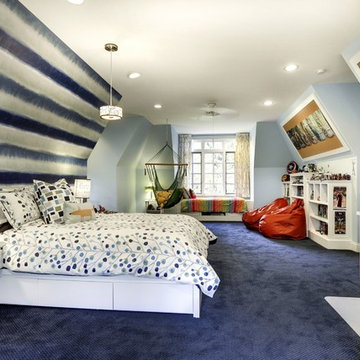
Foto di un'In mansarda cameretta per bambini chic di medie dimensioni con pavimento blu, moquette e pareti multicolore
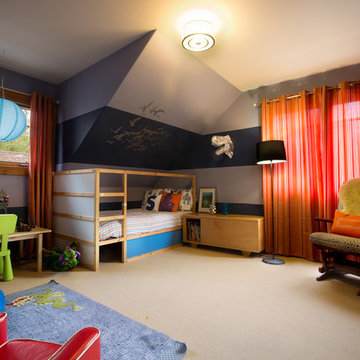
4 year old boys room. photo by Two Mann Tent
Ispirazione per una cameretta per bambini da 1 a 3 anni design con moquette e pareti multicolore
Ispirazione per una cameretta per bambini da 1 a 3 anni design con moquette e pareti multicolore
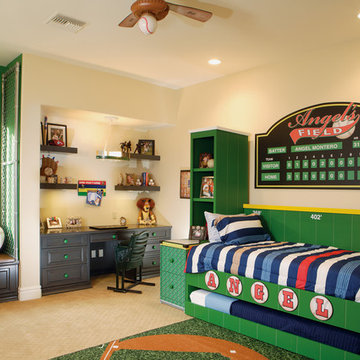
Joe Cotitta
Epic Photography
joecotitta@cox.net:
Builder: Eagle Luxury Property
Ispirazione per un'ampia cameretta per bambini da 1 a 3 anni classica con moquette e pareti multicolore
Ispirazione per un'ampia cameretta per bambini da 1 a 3 anni classica con moquette e pareti multicolore
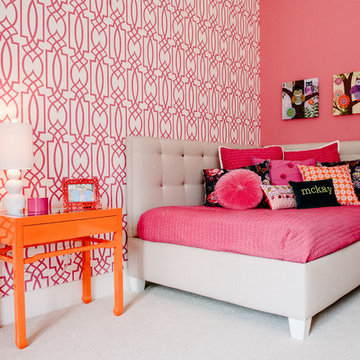
The wallpaper is Schumaker's Imperial Trellis. This bedroom features carpet from Tuftex, Smooth Operator, in color Cedar Beige.
Trent Lee Photography http://trentleephotography.com/

My clients had outgrown their builder’s basic home and had plenty of room to expand on their 10 acres. Working with a local architect and a talented contractor, we designed an addition to create 3 new bedrooms, a bathroom scaled for all 3 girls, a playroom and a master retreat including 3 fireplaces, sauna, steam shower, office or “creative room”, and large bedroom with folding glass wall to capitalize on their view. The master suite, gym, pool and tennis courts are still under construction, but the girls’ suite and living room space are complete and dust free. Each child’s room was designed around their preference of color scheme and each girl has a unique feature that makes their room truly their own. The oldest daughter has a secret passage hidden behind what looks like built in cabinetry. The youngest daughter wanted to “swing”, so we outfitted her with a hanging bed set in front of a custom mural created by a Spanish artist. The middle daughter is an elite gymnast, so we added monkey bars so she can cruise her room in style. The girls’ bathroom suite has 3 identical “stations” with abundant storage. Cabinetry in black walnut and peacock blue and white quartz counters with white marble backsplash are durable and beautiful. Two shower stalls, designed with a colorful and intricate tile design, prevent bathroom wait times and a custom wall mural brings a little of the outdoors in.
Photos by Mike Martin www.martinvisualtours.com
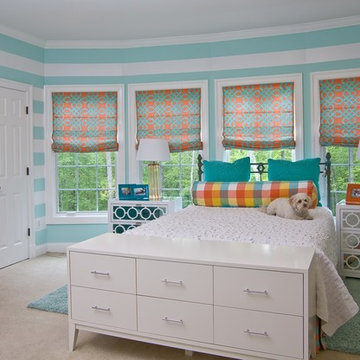
Foto di una grande cameretta per bambini chic con moquette, pareti multicolore e pavimento beige
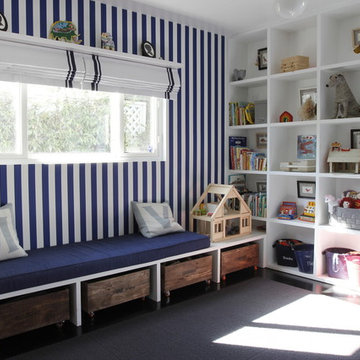
A built-in bench along the window is great for parents to hang out and observe, or read, or cuddle. We added storage underneath for bigger toys and covered the cushion in a soft outdoor fabric for easy clean up. Photo by Brian Kelly
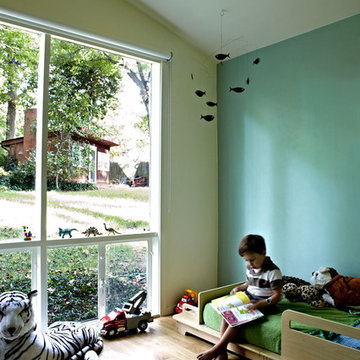
Greg Powers Photography
Esempio di una cameretta per bambini da 4 a 10 anni moderna con pavimento in legno massello medio e pareti multicolore
Esempio di una cameretta per bambini da 4 a 10 anni moderna con pavimento in legno massello medio e pareti multicolore
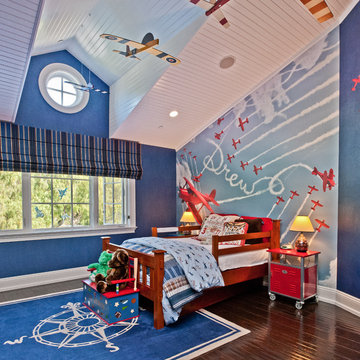
Interiors by SFA Design
Photography by Cristopher Nolasco
Esempio di una cameretta da bambino tradizionale con pareti multicolore
Esempio di una cameretta da bambino tradizionale con pareti multicolore
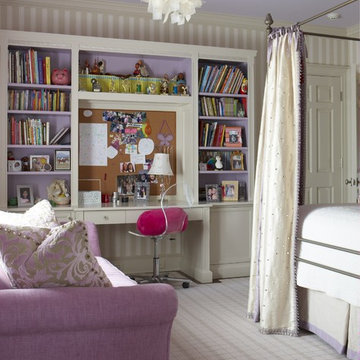
Interior Design by Cindy Rinfret, principal designer of Rinfret, Ltd. Interior Design & Decoration www.rinfretltd.com
Photos by Michael Partenio and styling by Stacy Kunstel
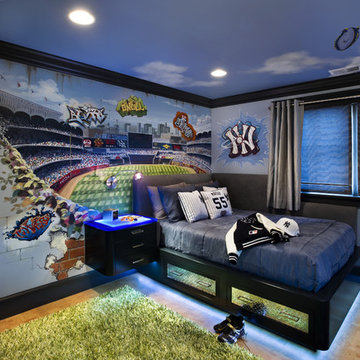
Yankees fan bedroom: view of custom bed and nightstand, looking toward window. Complete remodel of bedroom included cork flooring, mirrored wall section, and toe-kick lighting on bed for a floating effect.
Photo by Bernard Andre
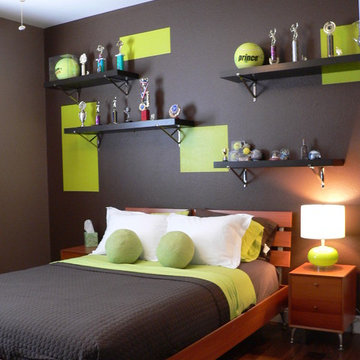
Foto di una cameretta per bambini contemporanea con pavimento in legno massello medio, pavimento marrone e pareti multicolore
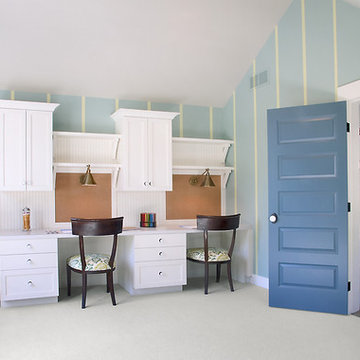
Packed with cottage attributes, Sunset View features an open floor plan without sacrificing intimate spaces. Detailed design elements and updated amenities add both warmth and character to this multi-seasonal, multi-level Shingle-style-inspired home.
Columns, beams, half-walls and built-ins throughout add a sense of Old World craftsmanship. Opening to the kitchen and a double-sided fireplace, the dining room features a lounge area and a curved booth that seats up to eight at a time. When space is needed for a larger crowd, furniture in the sitting area can be traded for an expanded table and more chairs. On the other side of the fireplace, expansive lake views are the highlight of the hearth room, which features drop down steps for even more beautiful vistas.
An unusual stair tower connects the home’s five levels. While spacious, each room was designed for maximum living in minimum space. In the lower level, a guest suite adds additional accommodations for friends or family. On the first level, a home office/study near the main living areas keeps family members close but also allows for privacy.
The second floor features a spacious master suite, a children’s suite and a whimsical playroom area. Two bedrooms open to a shared bath. Vanities on either side can be closed off by a pocket door, which allows for privacy as the child grows. A third bedroom includes a built-in bed and walk-in closet. A second-floor den can be used as a master suite retreat or an upstairs family room.
The rear entrance features abundant closets, a laundry room, home management area, lockers and a full bath. The easily accessible entrance allows people to come in from the lake without making a mess in the rest of the home. Because this three-garage lakefront home has no basement, a recreation room has been added into the attic level, which could also function as an additional guest room.
Camerette per Bambini e Neonati con pareti multicolore - Foto e idee per arredare
8


