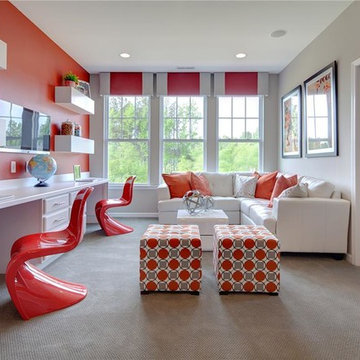Camerette per Bambini e Neonati con pareti multicolore - Foto e idee per arredare
Filtra anche per:
Budget
Ordina per:Popolari oggi
1 - 20 di 437 foto
1 di 3
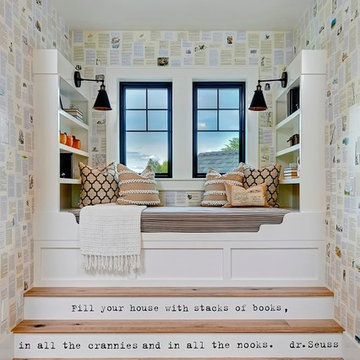
Doug Petersen Photography
Esempio di una cameretta per bambini country di medie dimensioni con pareti multicolore e parquet chiaro
Esempio di una cameretta per bambini country di medie dimensioni con pareti multicolore e parquet chiaro
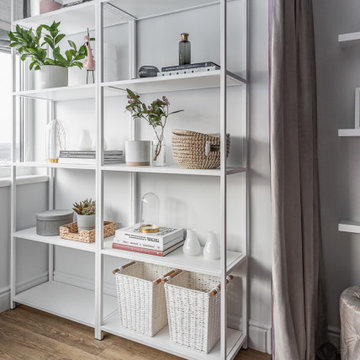
Foto di una piccola cameretta per bambini minimal con pareti multicolore, pavimento in vinile e pavimento beige
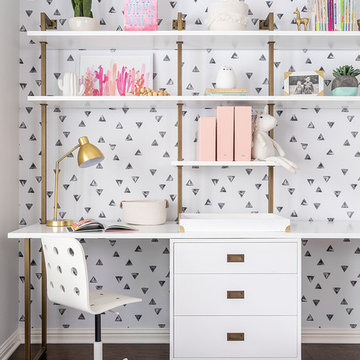
Merrick Ales Photography
Esempio di una cameretta per bambini da 4 a 10 anni contemporanea con pareti multicolore e parquet scuro
Esempio di una cameretta per bambini da 4 a 10 anni contemporanea con pareti multicolore e parquet scuro
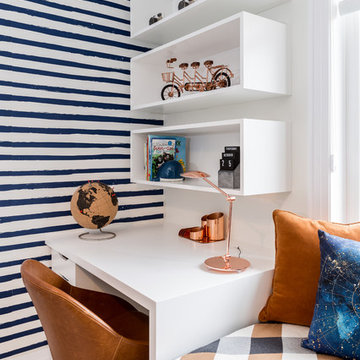
Deena Kamel ( DK Photography)
In the boy’s bedroom, inspired by lived-in comfort of varsity sweats, a monochromatic palette of indigo-blues mixed with bold hints of copper, clean navy stripes and natural tan leathers offer an eclectic feel to the space – one that will remain timeless when he grows up. Furnishings have been carefully selected; from chic tonal cushions to a smart tan armchair, each one adds to the ambiance whilst ensuring the room does not look cluttered.
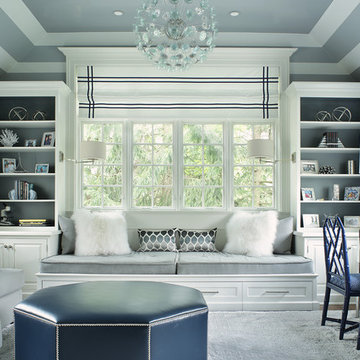
A multi purpose room for the kids. This rooms serves as a hang out space, sleep over room with built in trundle bed, homework space with a custom desk and just a space for kids to get away from it all. Photography by Peter Rymwid.
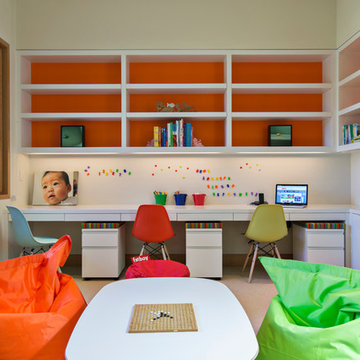
Frank Perez Photographer
Idee per una grande cameretta per bambini da 4 a 10 anni contemporanea con moquette e pareti multicolore
Idee per una grande cameretta per bambini da 4 a 10 anni contemporanea con moquette e pareti multicolore
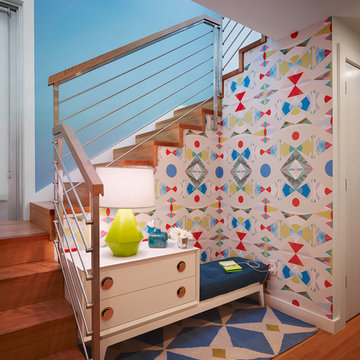
Photos Courtesy of Sharon Risedorph
Ispirazione per una piccola cameretta per bambini moderna con pareti multicolore e parquet chiaro
Ispirazione per una piccola cameretta per bambini moderna con pareti multicolore e parquet chiaro
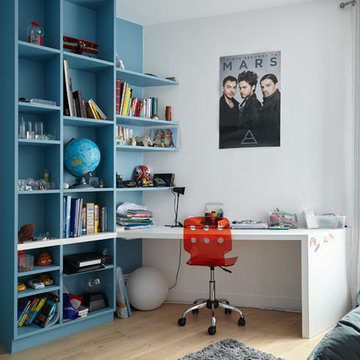
Chambre masculine présentant un mur bibliothèque et son bureau extrudé.
Idee per una cameretta per bambini design di medie dimensioni con parquet chiaro e pareti multicolore
Idee per una cameretta per bambini design di medie dimensioni con parquet chiaro e pareti multicolore
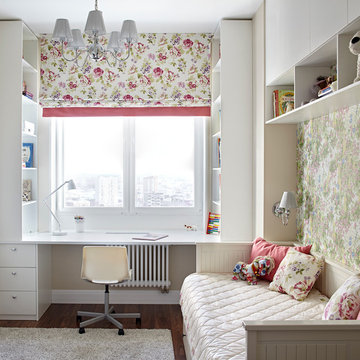
римская штора в комнате ребенка
Immagine di un angolo studio per bambini contemporaneo con parquet scuro e pareti multicolore
Immagine di un angolo studio per bambini contemporaneo con parquet scuro e pareti multicolore
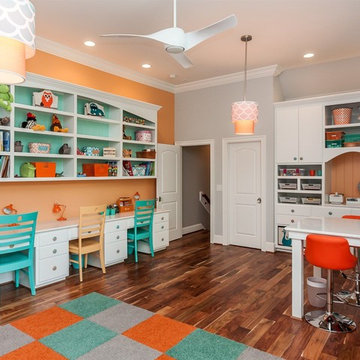
Raleigh, Wake County NC
Hurst Home Company
Immagine di una cameretta per bambini chic con pavimento in legno massello medio e pareti multicolore
Immagine di una cameretta per bambini chic con pavimento in legno massello medio e pareti multicolore
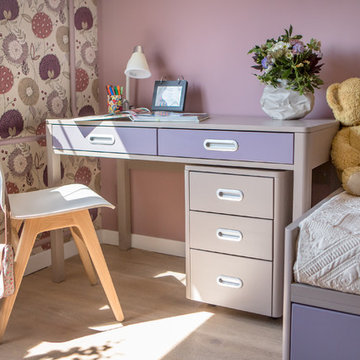
Детская мебель Colombino Kids. Фото: Anna Kiseleva
Immagine di una cameretta per bambini design con parquet chiaro e pareti multicolore
Immagine di una cameretta per bambini design con parquet chiaro e pareti multicolore
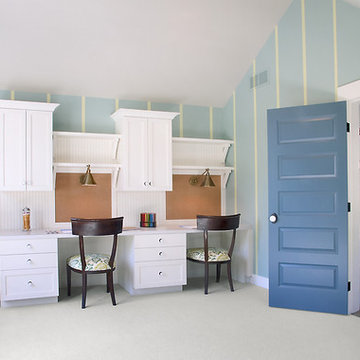
Packed with cottage attributes, Sunset View features an open floor plan without sacrificing intimate spaces. Detailed design elements and updated amenities add both warmth and character to this multi-seasonal, multi-level Shingle-style-inspired home.
Columns, beams, half-walls and built-ins throughout add a sense of Old World craftsmanship. Opening to the kitchen and a double-sided fireplace, the dining room features a lounge area and a curved booth that seats up to eight at a time. When space is needed for a larger crowd, furniture in the sitting area can be traded for an expanded table and more chairs. On the other side of the fireplace, expansive lake views are the highlight of the hearth room, which features drop down steps for even more beautiful vistas.
An unusual stair tower connects the home’s five levels. While spacious, each room was designed for maximum living in minimum space. In the lower level, a guest suite adds additional accommodations for friends or family. On the first level, a home office/study near the main living areas keeps family members close but also allows for privacy.
The second floor features a spacious master suite, a children’s suite and a whimsical playroom area. Two bedrooms open to a shared bath. Vanities on either side can be closed off by a pocket door, which allows for privacy as the child grows. A third bedroom includes a built-in bed and walk-in closet. A second-floor den can be used as a master suite retreat or an upstairs family room.
The rear entrance features abundant closets, a laundry room, home management area, lockers and a full bath. The easily accessible entrance allows people to come in from the lake without making a mess in the rest of the home. Because this three-garage lakefront home has no basement, a recreation room has been added into the attic level, which could also function as an additional guest room.
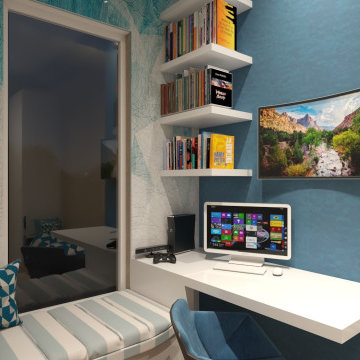
la richiesta progettuale era quella di rendere una cameretta datata nel tempo , un nuovo spazio che potesse essere fruibile e vivibile durante l'arco della giornata non solo come luogo per dormirci. ho pensato di dare nuova vitalità alla stanza , mettendo in risalto il punto focale inespresso della stanza , ovvero una portafinestra , resa dopo l'intervento una vetrata a tutta altezza capace di dare luce e prospettiva a quella che è poi di fatto diventata la zona studio e zona play.
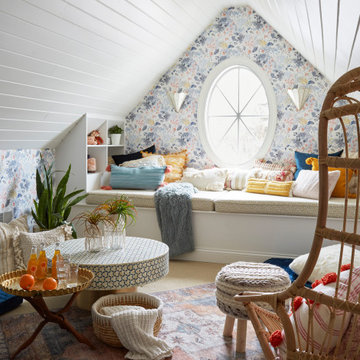
A teen hangout destination with a comfortable boho vibe. Complete with Anthropologie Rose Petals Wallpaper and Anthro Madelyn Faceted sconce, custom bed with storage and a mix of custom and retail pillows. Design by Two Hands Interiors. See the rest of this cozy attic hangout space on our website. #tweenroom #teenroom
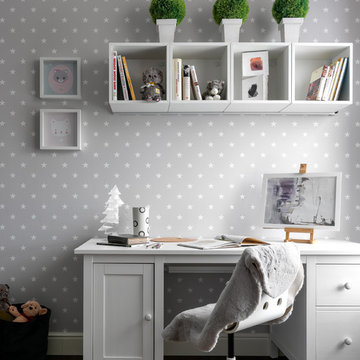
Сергей Красюк
Ispirazione per una cameretta per bambini da 4 a 10 anni minimal di medie dimensioni con pareti multicolore, parquet scuro e pavimento marrone
Ispirazione per una cameretta per bambini da 4 a 10 anni minimal di medie dimensioni con pareti multicolore, parquet scuro e pavimento marrone
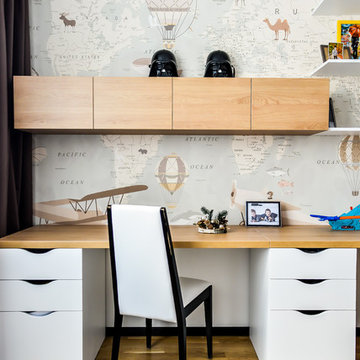
Ispirazione per una cameretta per bambini da 4 a 10 anni contemporanea di medie dimensioni con parquet chiaro, pavimento beige e pareti multicolore
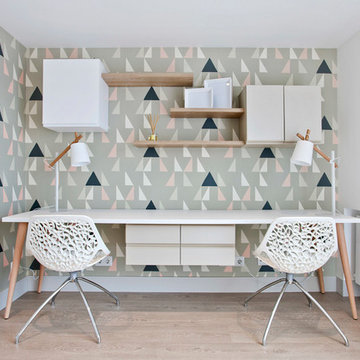
Los clientes de este ático confirmaron en nosotros para unir dos viviendas en una reforma integral 100% loft47.
Esta vivienda de carácter eclético se divide en dos zonas diferenciadas, la zona living y la zona noche. La zona living, un espacio completamente abierto, se encuentra presidido por una gran isla donde se combinan lacas metalizadas con una elegante encimera en porcelánico negro. La zona noche y la zona living se encuentra conectado por un pasillo con puertas en carpintería metálica. En la zona noche destacan las puertas correderas de suelo a techo, así como el cuidado diseño del baño de la habitación de matrimonio con detalles de grifería empotrada en negro, y mampara en cristal fumé.
Ambas zonas quedan enmarcadas por dos grandes terrazas, donde la familia podrá disfrutar de esta nueva casa diseñada completamente a sus necesidades
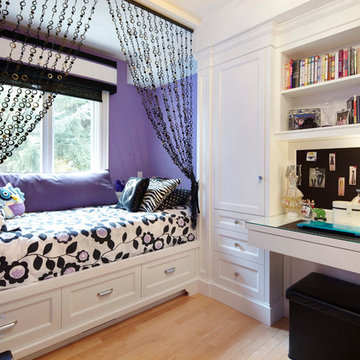
A girl's bedroom with the design of maximizing space.
Immagine di una cameretta per bambini classica di medie dimensioni con parquet chiaro e pareti multicolore
Immagine di una cameretta per bambini classica di medie dimensioni con parquet chiaro e pareti multicolore
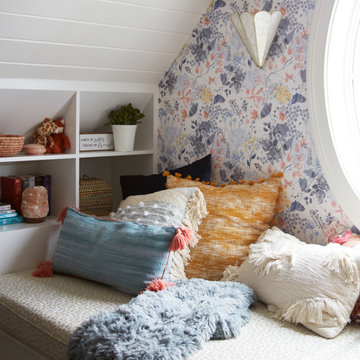
A teen hangout destination with a comfortable boho vibe. Complete with Anthropologie Rose Petals Wallpaper and Anthro Madelyn Faceted sconce, custom bed with storage and a mix of custom and retail pillows. Design by Two Hands Interiors. See the rest of this cozy attic hangout space on our website. #tweenroom #teenroom
Camerette per Bambini e Neonati con pareti multicolore - Foto e idee per arredare
1


