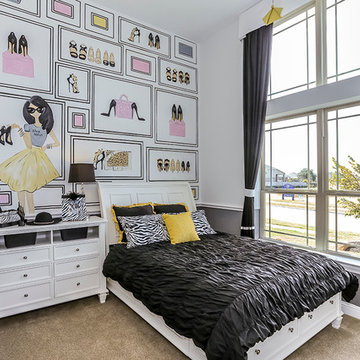Camerette per Bambini e Neonati con pareti multicolore - Foto e idee per arredare
Filtra anche per:
Budget
Ordina per:Popolari oggi
1 - 20 di 1.189 foto
1 di 3
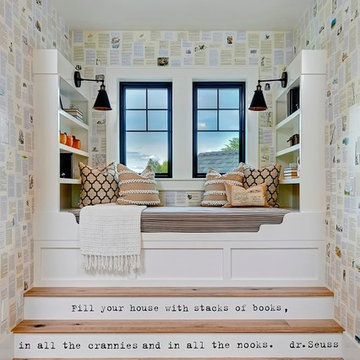
Doug Petersen Photography
Esempio di una cameretta per bambini country di medie dimensioni con pareti multicolore e parquet chiaro
Esempio di una cameretta per bambini country di medie dimensioni con pareti multicolore e parquet chiaro
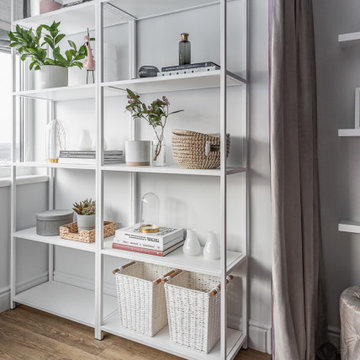
Foto di una piccola cameretta per bambini minimal con pareti multicolore, pavimento in vinile e pavimento beige

floral home decor, floral wallcovering, floral wallpaper, girls room, girly, mirrored nightstands, navy upholstered bed, navy dresser, orange accents, pink accents, teen room, trendy teen
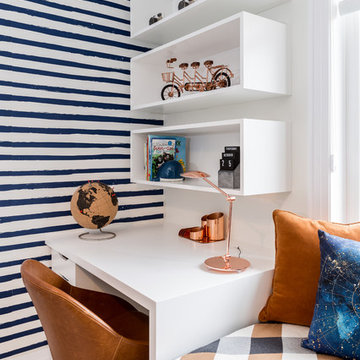
Deena Kamel ( DK Photography)
In the boy’s bedroom, inspired by lived-in comfort of varsity sweats, a monochromatic palette of indigo-blues mixed with bold hints of copper, clean navy stripes and natural tan leathers offer an eclectic feel to the space – one that will remain timeless when he grows up. Furnishings have been carefully selected; from chic tonal cushions to a smart tan armchair, each one adds to the ambiance whilst ensuring the room does not look cluttered.
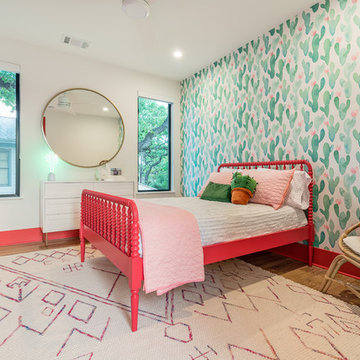
Places + Faces
Idee per una cameretta per bambini minimal con pareti multicolore e parquet chiaro
Idee per una cameretta per bambini minimal con pareti multicolore e parquet chiaro
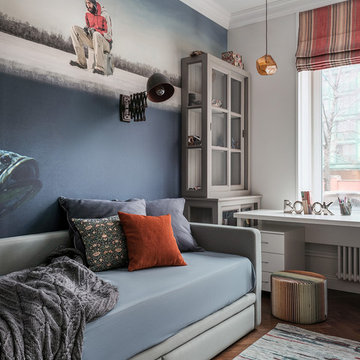
Дизайнеры: Ольга Кондратова, Мария Петрова
Фотограф: Дина Александрова
Immagine di una cameretta per bambini classica di medie dimensioni con pavimento in legno massello medio, pareti multicolore e pavimento marrone
Immagine di una cameretta per bambini classica di medie dimensioni con pavimento in legno massello medio, pareti multicolore e pavimento marrone
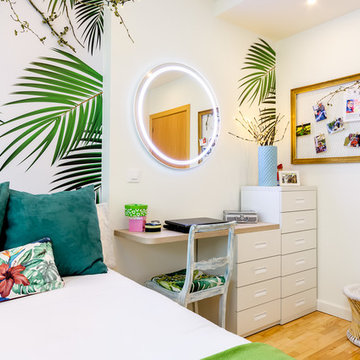
Manu Luke " GOULKER"
Ispirazione per una cameretta per bambini tropicale con pareti multicolore, pavimento in legno massello medio e pavimento beige
Ispirazione per una cameretta per bambini tropicale con pareti multicolore, pavimento in legno massello medio e pavimento beige
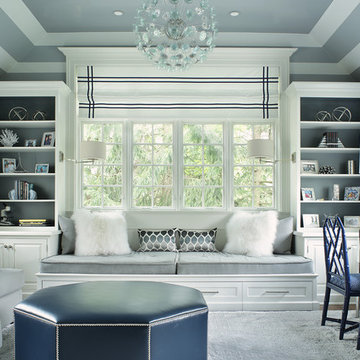
A multi purpose room for the kids. This rooms serves as a hang out space, sleep over room with built in trundle bed, homework space with a custom desk and just a space for kids to get away from it all. Photography by Peter Rymwid.
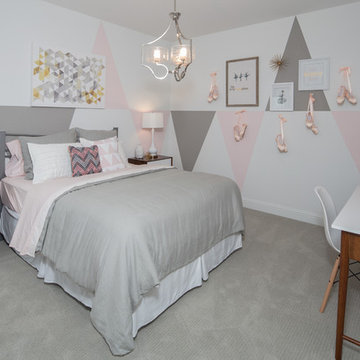
Girls themed ballet room with geometric gray and pink shapes painted on the walls. Fun wall decor with ballet slippers and framed artwork of ballerinas. Linfield added a light gray duvet on the bed with accent pillows in grays and pinks and two white night stands on both sides. The room is large enough for a desk and has a white shelf above to display all her trophies.
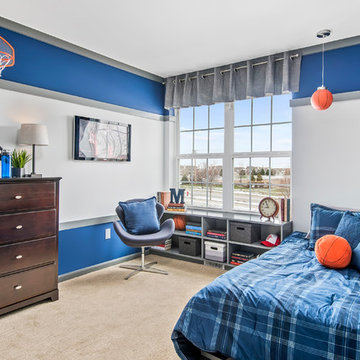
Foto di una cameretta per bambini chic di medie dimensioni con moquette, pavimento beige e pareti multicolore
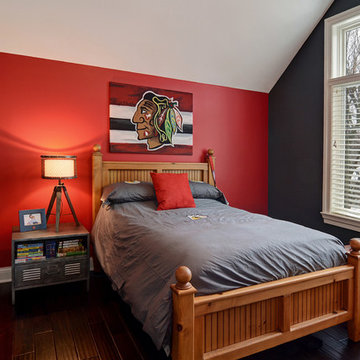
3Di FOCUS
Idee per una cameretta per bambini tradizionale con parquet scuro e pareti multicolore
Idee per una cameretta per bambini tradizionale con parquet scuro e pareti multicolore
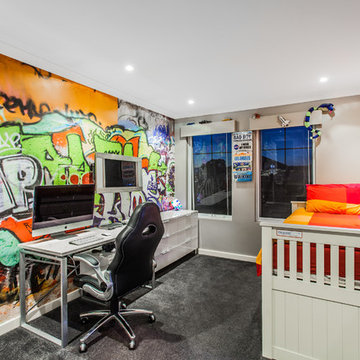
Putra Indrawan
Ispirazione per una cameretta per bambini contemporanea di medie dimensioni con moquette e pareti multicolore
Ispirazione per una cameretta per bambini contemporanea di medie dimensioni con moquette e pareti multicolore
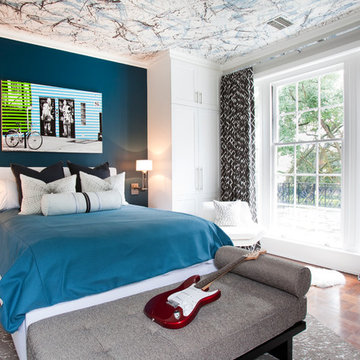
Photos by Julie Soefer
Foto di una cameretta per bambini design con parquet scuro e pareti multicolore
Foto di una cameretta per bambini design con parquet scuro e pareti multicolore
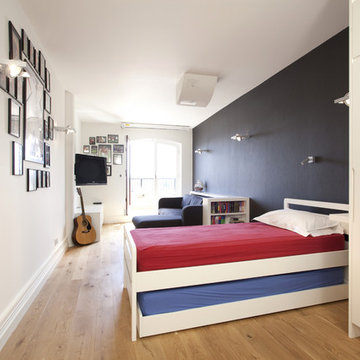
With the teenager of the house needing space for his musical instrumentss and space to play we carefully considered the structure of the practice room.
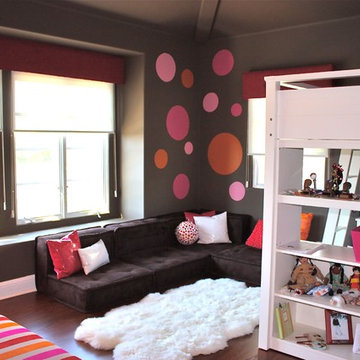
Designed by Grace Blu Designs
714.549.7770
Idee per una cameretta per ragazzi minimal con pavimento in legno massello medio, pavimento marrone e pareti multicolore
Idee per una cameretta per ragazzi minimal con pavimento in legno massello medio, pavimento marrone e pareti multicolore
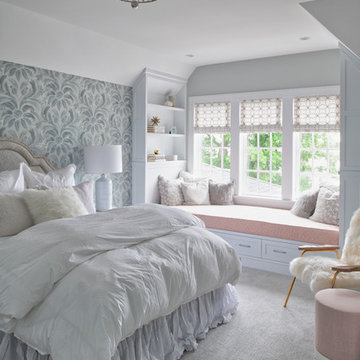
Scott Amundson Photography
Foto di una cameretta per bambini shabby-chic style di medie dimensioni con pareti multicolore, moquette e pavimento grigio
Foto di una cameretta per bambini shabby-chic style di medie dimensioni con pareti multicolore, moquette e pavimento grigio
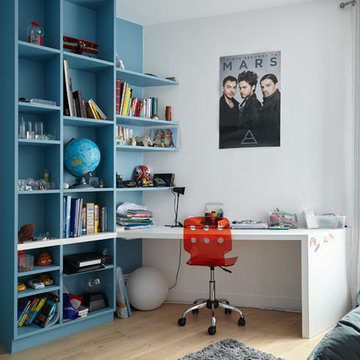
Chambre masculine présentant un mur bibliothèque et son bureau extrudé.
Idee per una cameretta per bambini design di medie dimensioni con parquet chiaro e pareti multicolore
Idee per una cameretta per bambini design di medie dimensioni con parquet chiaro e pareti multicolore
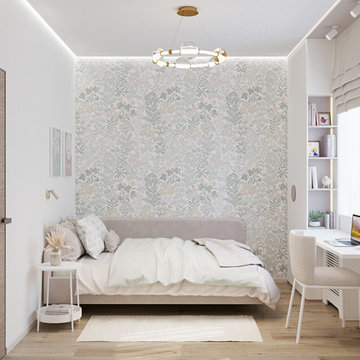
Esempio di una piccola cameretta per bambini tradizionale con pareti multicolore, pavimento in laminato, pavimento beige e carta da parati
Camerette per Bambini e Neonati con pareti multicolore - Foto e idee per arredare
1



