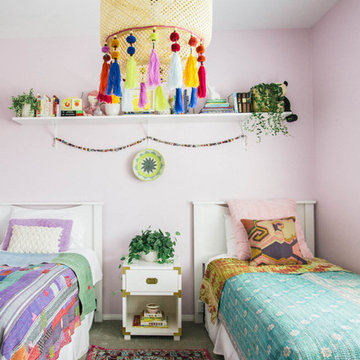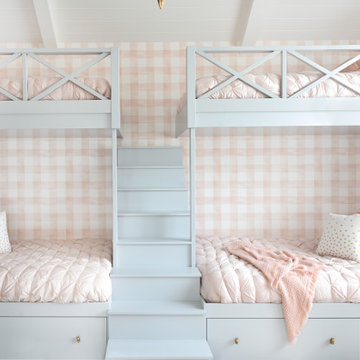Camerette per Bambini e Neonati con pareti marroni e pareti rosa - Foto e idee per arredare
Filtra anche per:
Budget
Ordina per:Popolari oggi
121 - 140 di 5.726 foto
1 di 3
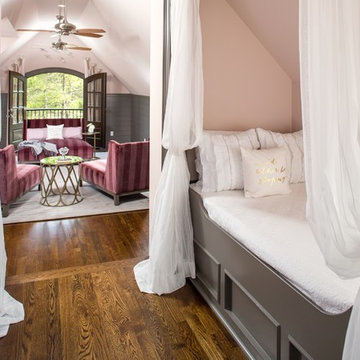
Whitney Blair Custom Homes
Idee per una cameretta per bambini chic con pareti rosa e pavimento in legno massello medio
Idee per una cameretta per bambini chic con pareti rosa e pavimento in legno massello medio
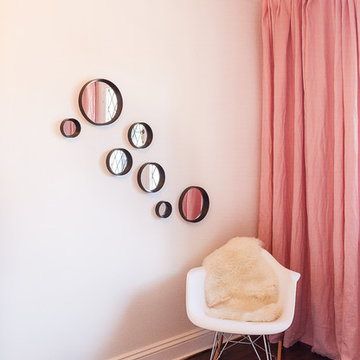
Child's Bedroom designed by Veronica Martin Design Studio
www.veronicamartindesignstudio.com
Photography by Urszula Muntean Photography
Ispirazione per una cameretta da bambina da 1 a 3 anni classica di medie dimensioni con pareti rosa e parquet scuro
Ispirazione per una cameretta da bambina da 1 a 3 anni classica di medie dimensioni con pareti rosa e parquet scuro
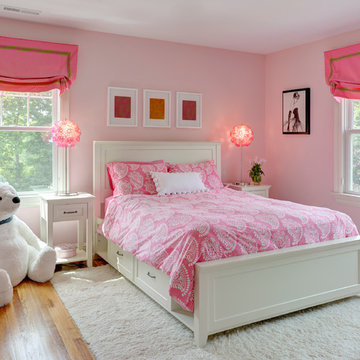
Roy Weinstein and Ken Kast of Roy Weinstein Photographer
Foto di una cameretta per bambini da 4 a 10 anni classica di medie dimensioni con pareti rosa, pavimento in legno massello medio e pavimento marrone
Foto di una cameretta per bambini da 4 a 10 anni classica di medie dimensioni con pareti rosa, pavimento in legno massello medio e pavimento marrone
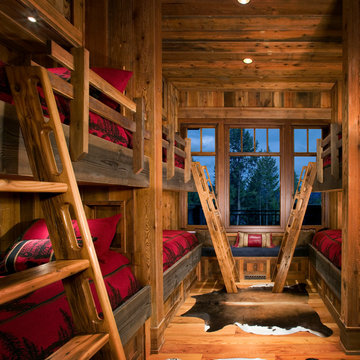
© Gibeon Photography
Immagine di una grande cameretta per bambini da 4 a 10 anni rustica con pavimento in legno massello medio, pareti marroni e pavimento marrone
Immagine di una grande cameretta per bambini da 4 a 10 anni rustica con pavimento in legno massello medio, pareti marroni e pavimento marrone
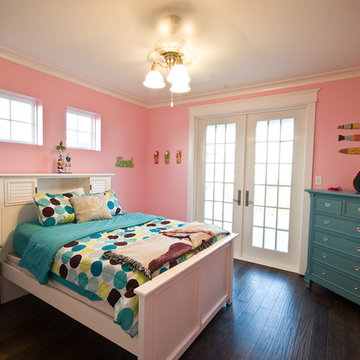
Ispirazione per una cameretta per bambini stile marinaro di medie dimensioni con pareti rosa e parquet scuro
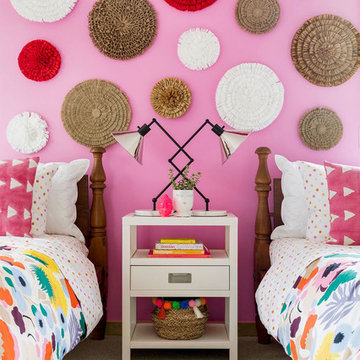
Builder: Schwarz Builder, Inc. | Photography: Spacecrafting
Immagine di una cameretta da bambina eclettica con pareti rosa, moquette e pavimento grigio
Immagine di una cameretta da bambina eclettica con pareti rosa, moquette e pavimento grigio
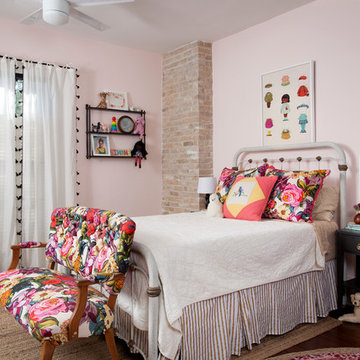
This was a dream project! The clients purchased this 1880s home and wanted to renovate it for their family to live in. It was a true labor of love, and their commitment to getting the details right was admirable. We rehabilitated doors and windows and flooring wherever we could, we milled trim work to match existing and carved our own door rosettes to ensure the historic details were beautifully carried through.
Every finish was made with consideration of wanting a home that would feel historic with integrity, yet would also function for the family and extend into the future as long possible. We were not interested in what is popular or trendy but rather wanted to honor what was right for the home.
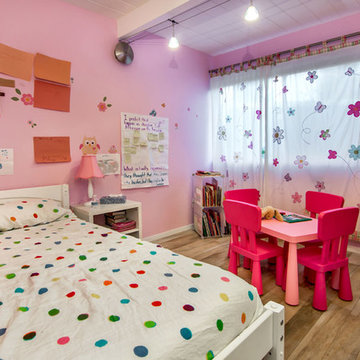
Pink Girl Bedroom
Immagine di una cameretta per bambini da 4 a 10 anni design di medie dimensioni con pareti rosa
Immagine di una cameretta per bambini da 4 a 10 anni design di medie dimensioni con pareti rosa
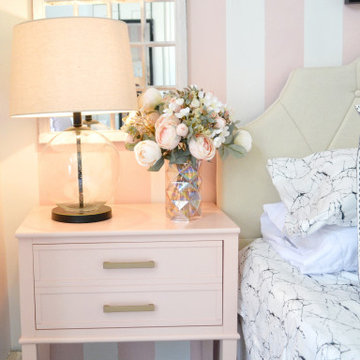
The "Chic Pink Teen Room" was once of our latest projects for a teenage girl who loved the "Victoria Secret" style. The bedroom was not only chic, but was a place where she could lounge and get work done. We created a vanity that doubled as a desk and dresser to maximize the room's functionality all while adding the vintage Hollywood flare. It was a reveal that ended in happy tears!
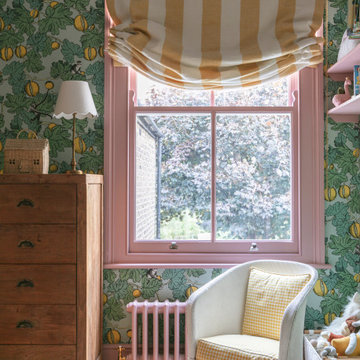
Ispirazione per una cameretta per neonata chic di medie dimensioni con pareti rosa, pavimento in legno massello medio e carta da parati

This child's bedroom is pretty in pink! A flower wallpaper adds a unique ceiling detail as does the flower wall art above the crib!
Ispirazione per una cameretta per neonati minimal di medie dimensioni con pareti rosa, parquet scuro, pavimento marrone, pannellatura, soffitto ribassato e soffitto in carta da parati
Ispirazione per una cameretta per neonati minimal di medie dimensioni con pareti rosa, parquet scuro, pavimento marrone, pannellatura, soffitto ribassato e soffitto in carta da parati
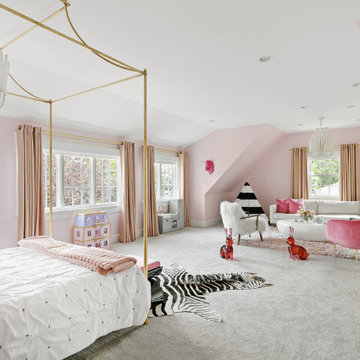
Little Girl's Bedroom and Play Room
Foto di una grande cameretta per bambini chic con pareti rosa, moquette e pavimento grigio
Foto di una grande cameretta per bambini chic con pareti rosa, moquette e pavimento grigio
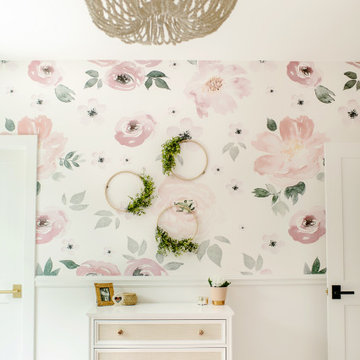
Ispirazione per una cameretta per bambini da 1 a 3 anni contemporanea con pareti rosa, moquette, pavimento bianco e carta da parati
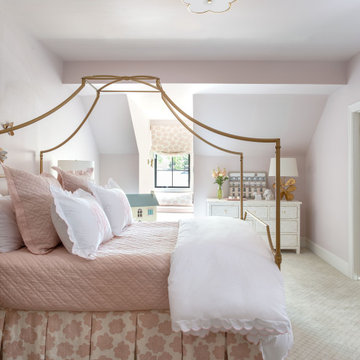
Ispirazione per una cameretta per bambini da 4 a 10 anni tradizionale di medie dimensioni con pareti rosa, moquette e pavimento beige
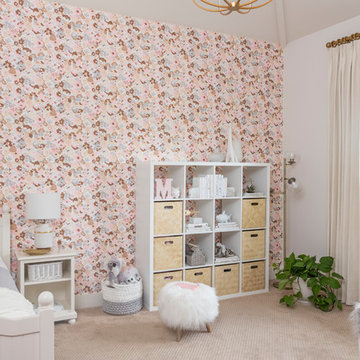
Interior Designer: MOTIV Interiors LLC
Photographer: Sam Angel Photography
Design Challenge: This 8 year-old boy and girl were outgrowing their existing setup and needed to update their rooms with a plan that would carry them forward into middle school and beyond. In addition to gaining storage and study areas, could these twins show off their big personalities? Absolutely, we said! MOTIV Interiors tackled the rooms of these youngsters living in Nashville's 12th South Neighborhood and created an environment where the dynamic duo can learn, create, and grow together for years to come.
Design Solution:
In her room, we wanted to create a fun-filled space that supports softball, sleepovers, science, and anything else a girl might want to get into. The star of the show is a beautiful hand-printed wallpaper by Brooklyn designer Aimee Wilder, whose FSC-certified papers contain no VOC’s (Volatile Organic Compounds). That means that in addition to packing a powerful visual punch, they meet our standard for excellent indoor air quality. We also love this wallpaper because it is composed of so many different neutral colors - this room can organically evolve over time without necessarily replacing the paper (which was installed with a no-VOC adhesive).
We refreshed the remaining walls with a scrubbable no-VOC paint from Sherwin Williams (7008 Alabaster) and gave the carpets in both of the twins’ rooms a good cleaning and simple stretch as opposed to replacing them. In order to provide more functional light in her room, we incorporated a corner floor lamp for reading, a telescoping desk lamp for studying, and an eye-catching LED flower pendant on a dimmer switch sourced from Lightology. Custom window treatments in a linen/cotton blend emphasize the height of the room and bring in a little “bling” with antiqued gold hardware.
Before we even thought about aesthetics, however, MOTIV Interiors got to work right away on increasing functionality. We added a spacious storage unit with plenty of baskets for all of our young client’s animal friends, and we made sure to include ample shelf space for books and hobbies as she finds new passions to explore down the road. We always prefer eco-friendly furnishings that are manufactured responsibly, made with sustainably harvested wood (FSC Certified), and use no glue or non-toxic glues and paints.
The bedding in this project is 100% cotton and contains no synthetic fibers. When purchasing bedding, check for the GOTS Certification (Global Organic Textile Standard). The introduction of a desk and drawer unit created a calming space to study and reflect, or write a letter to a friend. Gold accents add a bit of warmth to the workspace, where she can display her memories, goals, and game plans for a bright future.
We hope you enjoyed this project as much as we did! Each design challenge is an opportunity to push the envelope, by creating a new and exciting aesthetic or finding creative ways to incorporate sustainable design principles.
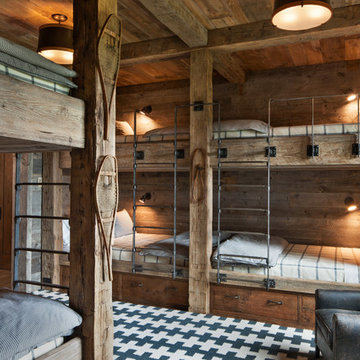
Immagine di una cameretta per bambini stile rurale di medie dimensioni con pareti marroni, pavimento in legno massello medio e pavimento marrone
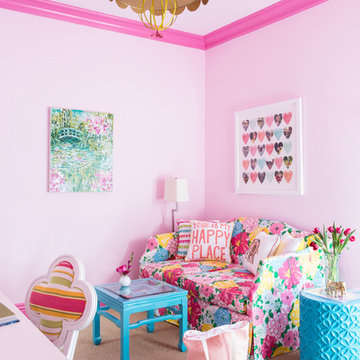
Fun and feminine are the best words to describe this girls bedroom. The light pink walls and bright pink trim scream playful, along with the matching pink and yellow scalloped light fixture from Stray Dog Designs. A multicolor floral sofa helps to tie in the bright blue coffee and side tables from Worlds Away and Stray Dog Designs respectively.
Photography: Vivian Johnson
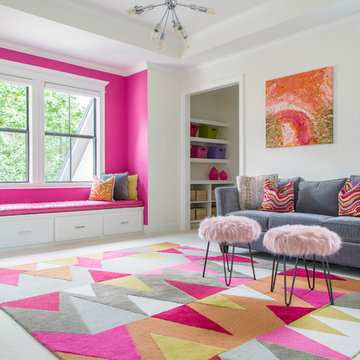
Bold patterns and lively colors flow throughout this playroom. The bay window and built in seating are painted in a vibrant hot pink that pop against the pure white walls. Fuzzy ottomans add a fun touch to the steel gray sofa and are complimented by the modern details of the mid-century flush mount and fun, geometric area rug.
Camerette per Bambini e Neonati con pareti marroni e pareti rosa - Foto e idee per arredare
7


